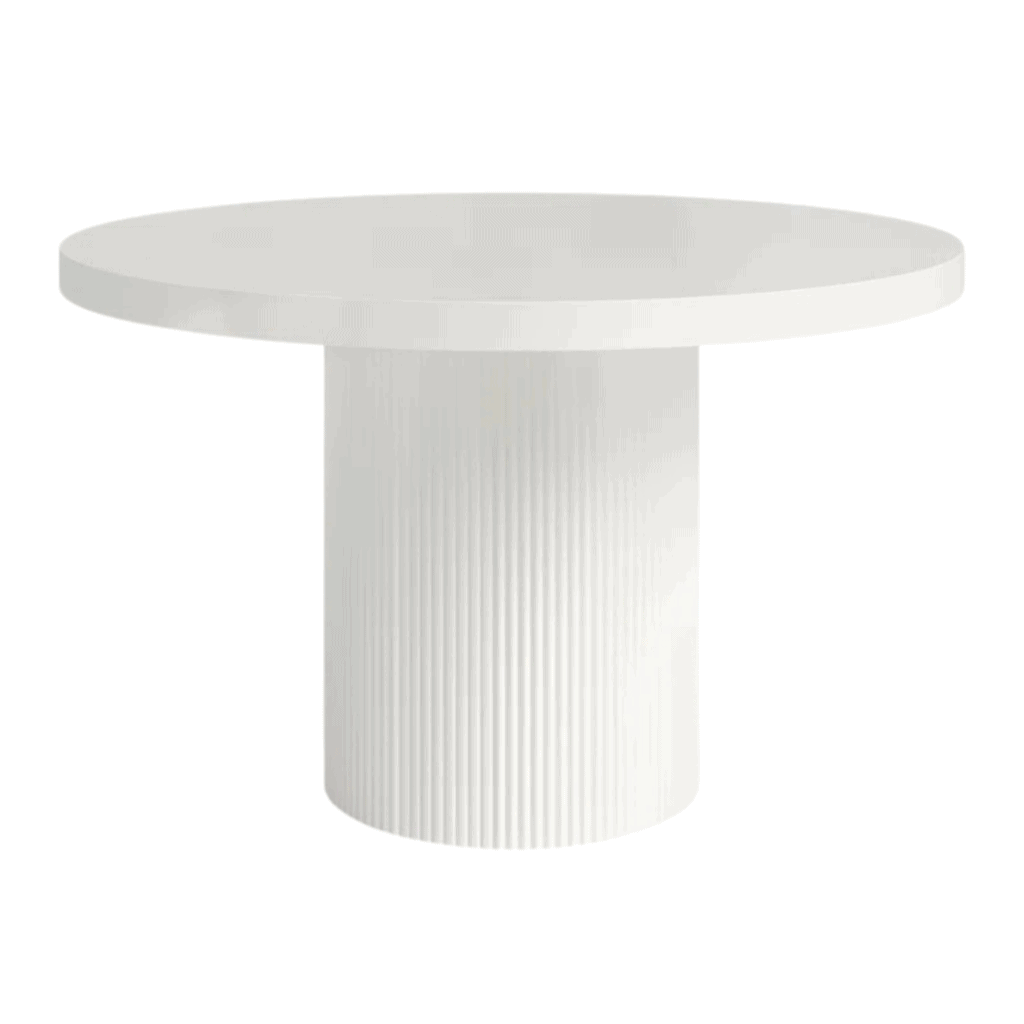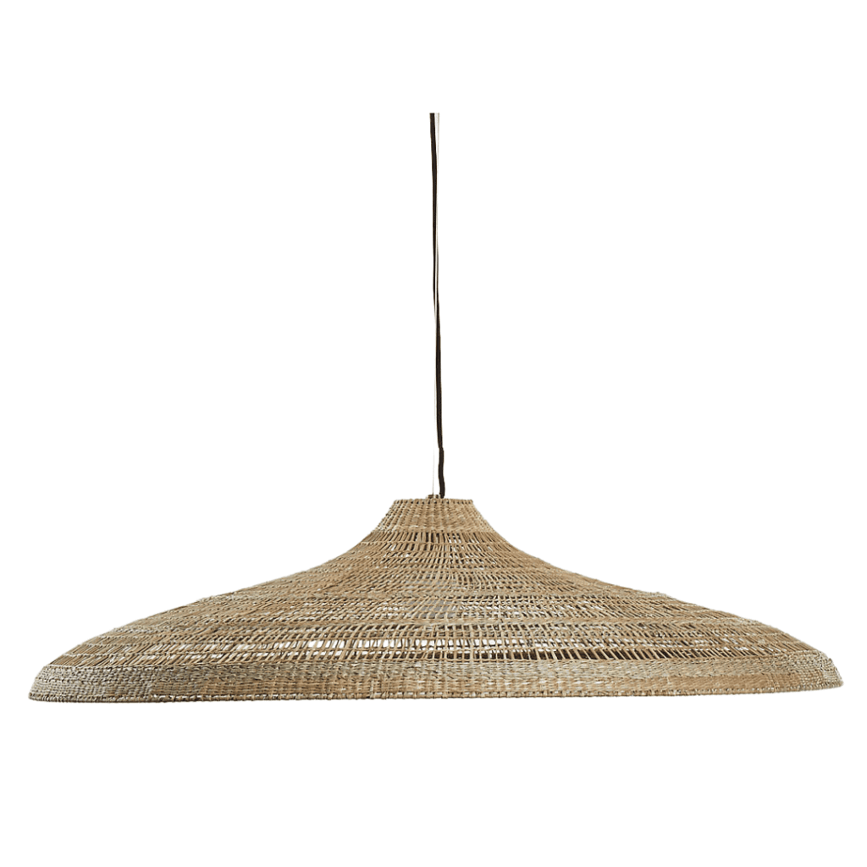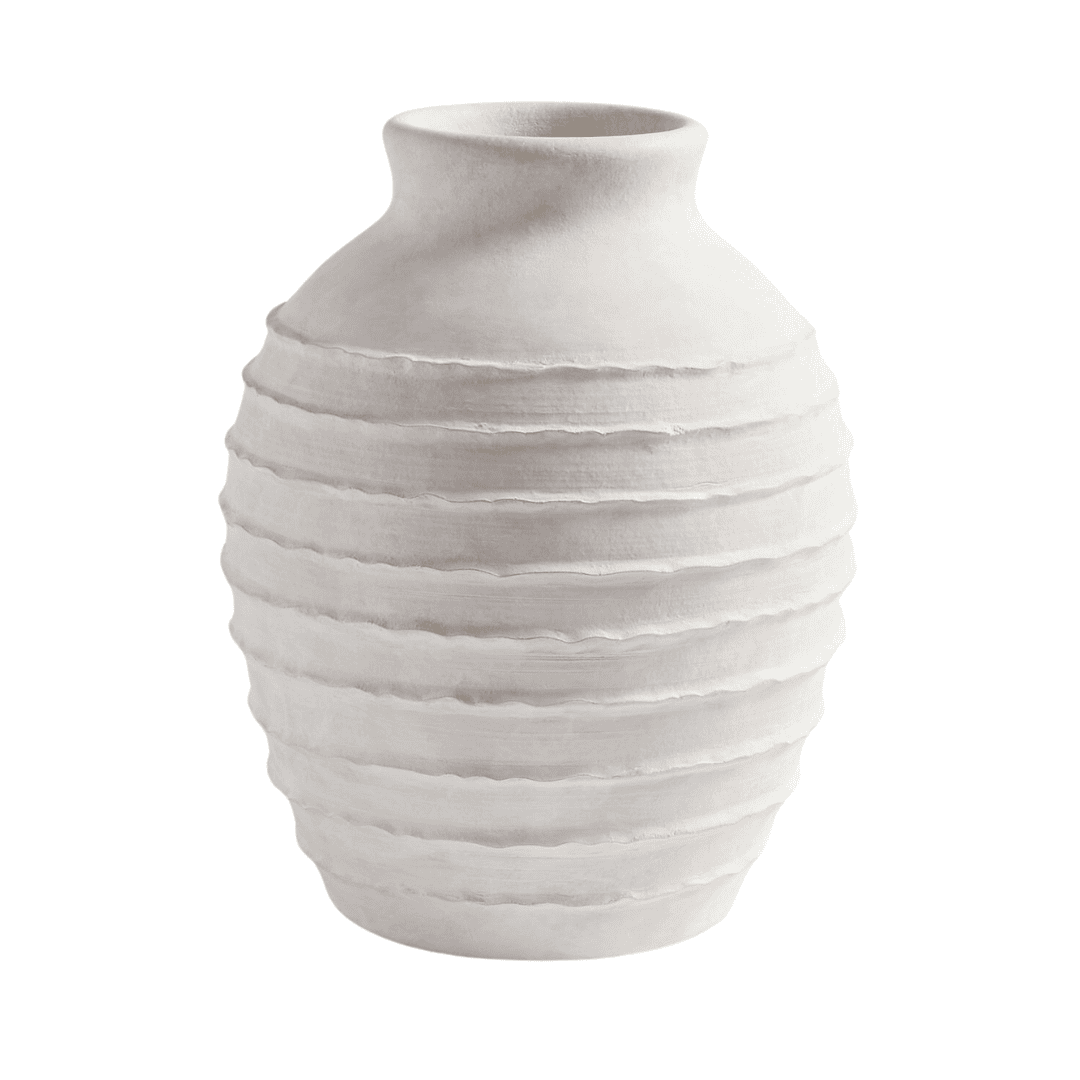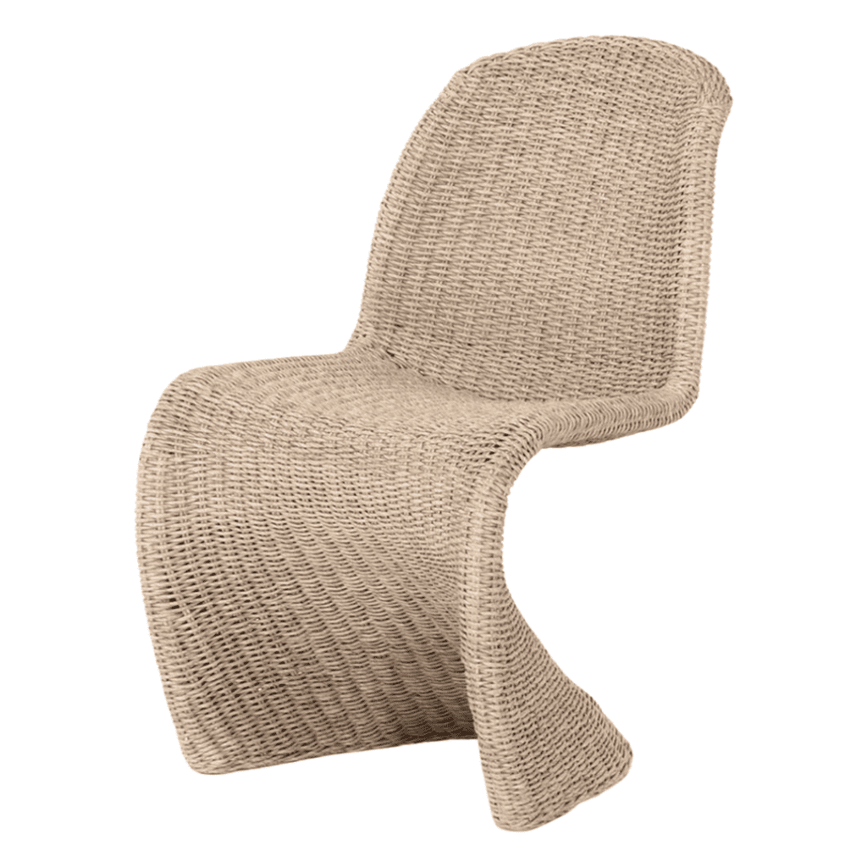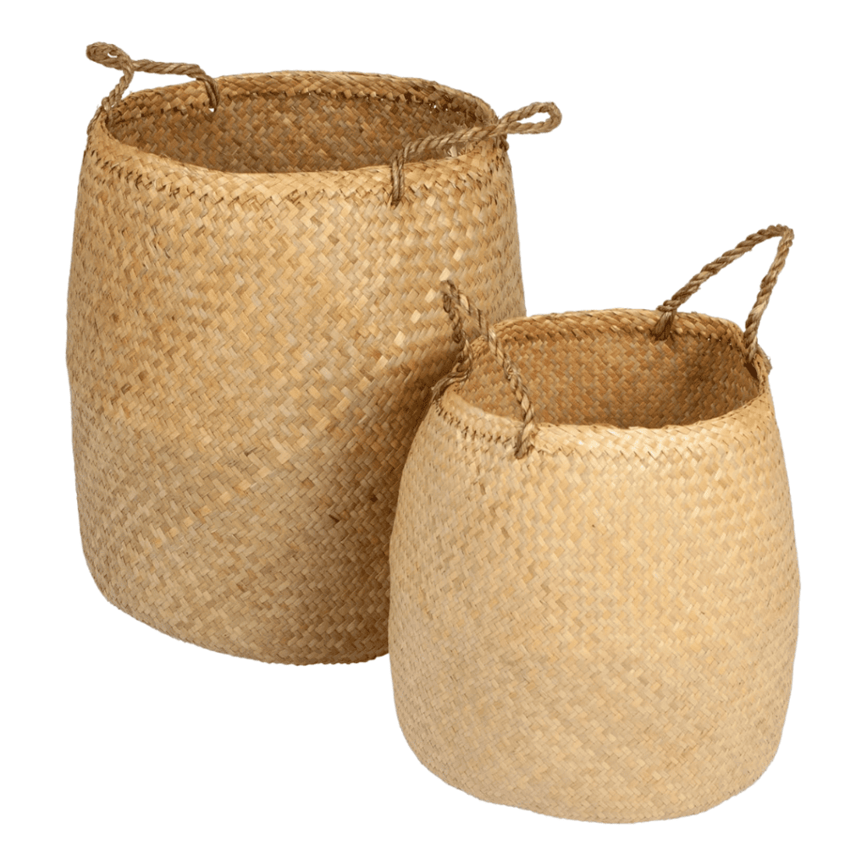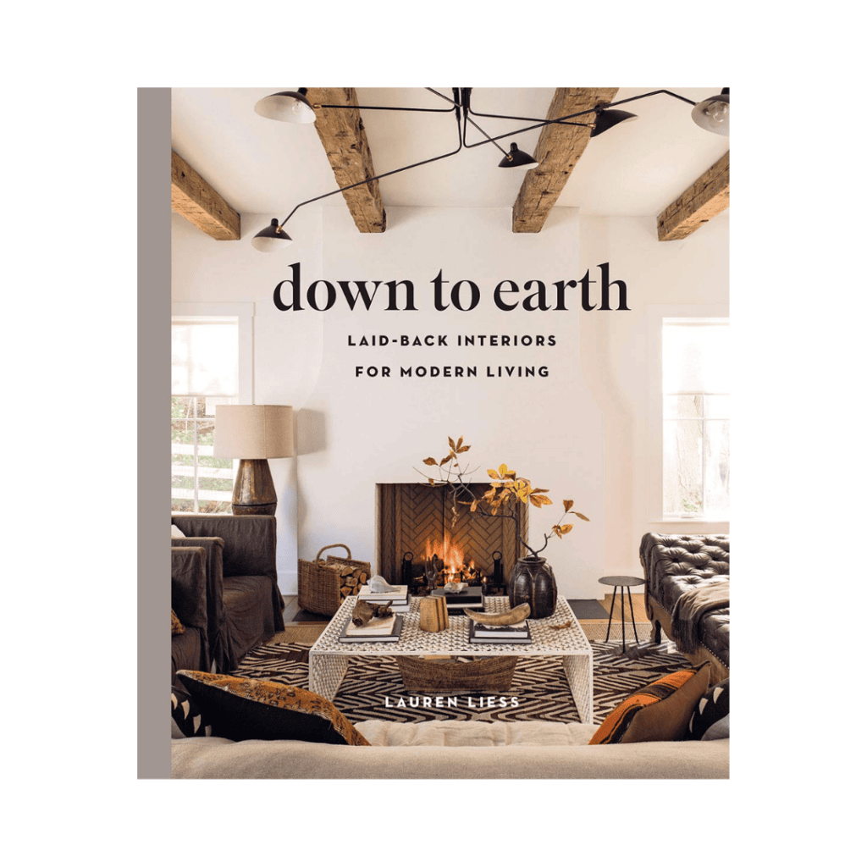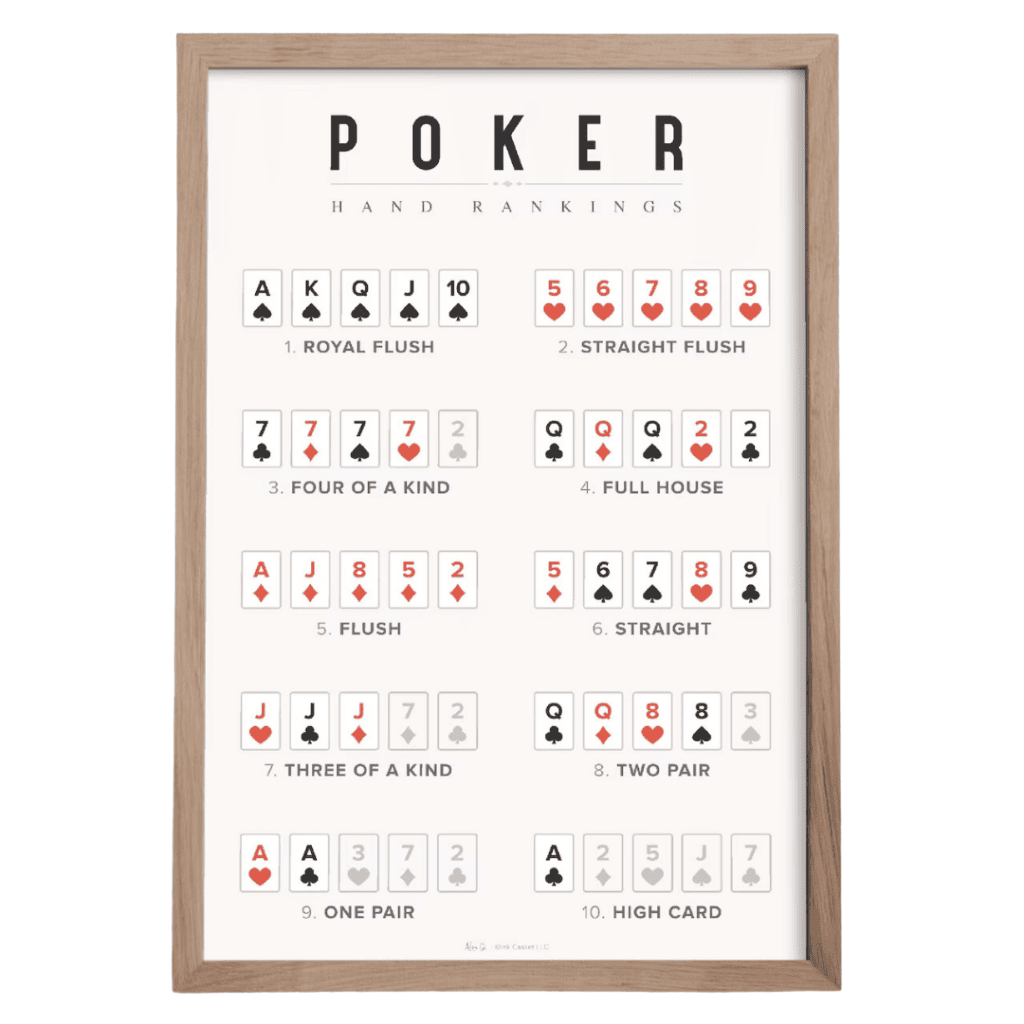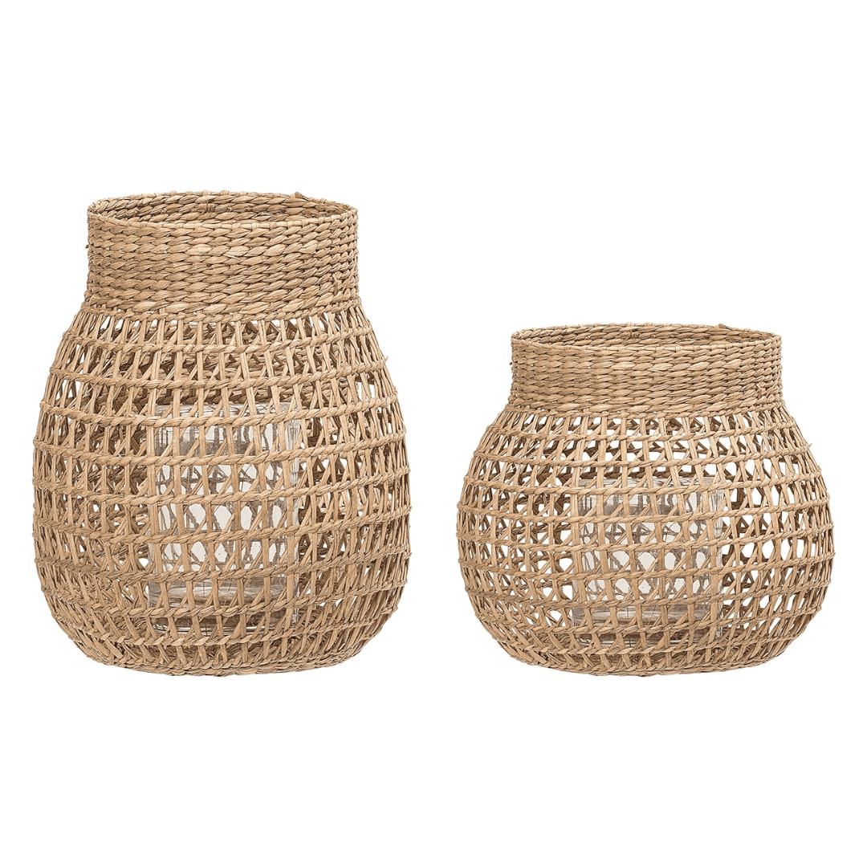Set on a classic New England property walking distance to town, this family of four home was ready for just the right refresh. Keeping in line with the traditional lines, we were able to infuse our signature aesthetic while honoring the homeowner’s more subdued design tastes. Our goal for this home was to gut and design the 1200 square foot lower level to accommodate a game room, proper bar and relaxing lounge for all to enjoy.
Project Details
interiors // GLDESIGN
lead designer // MACKENZIE PRETTY
location // WESTPORT, CT
builder // POLCER HOME LLC
photography // FRANCES V. ISAAC PHOTOGRAPHY
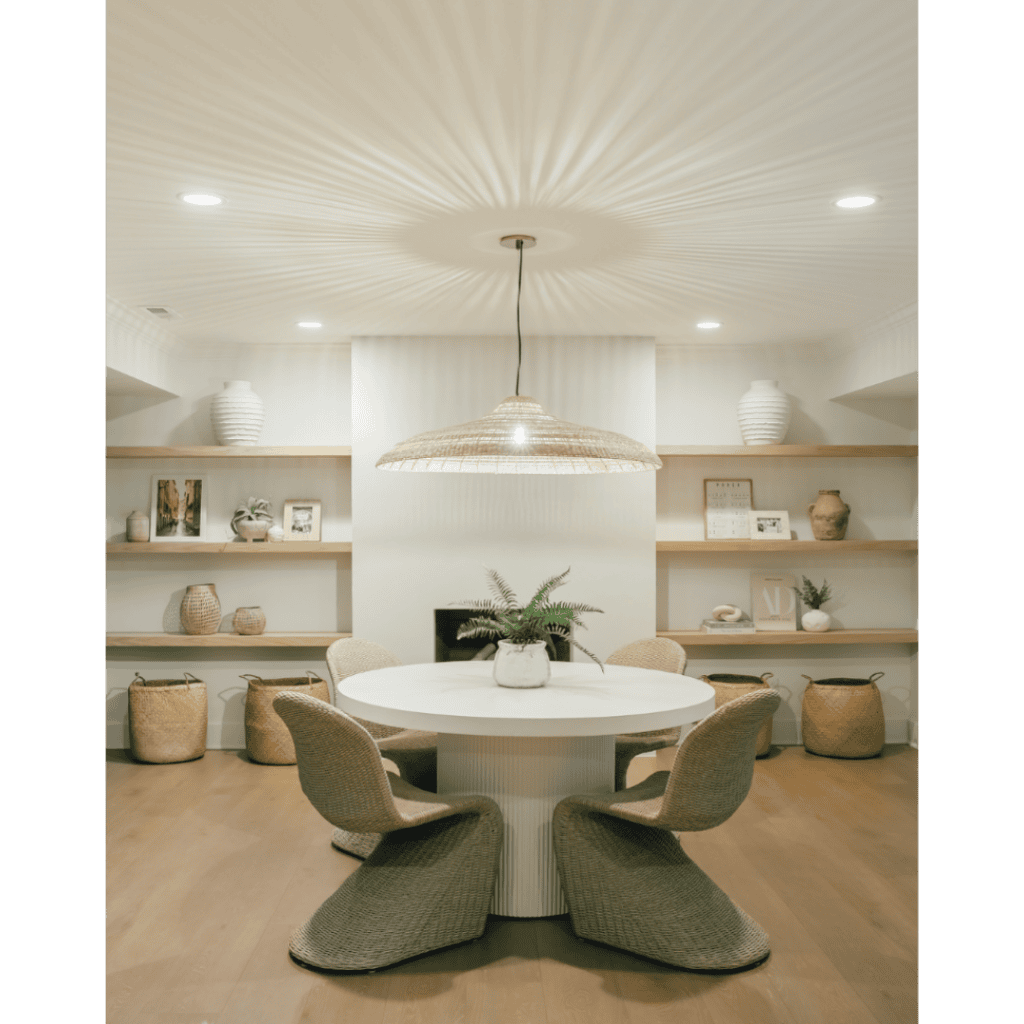
The first order of business was the addition of a sophisticated wet bar to an otherwise boring and dated main room. The expanse of this far wall was begging for a fabulous slab backsplash still allowing for plenty of storage. We added two refrigerator drawers, a full-size dishwasher and perfectly crafted white oak cabinetry by John June Custom Cabinetry to double the impact. One of my favorite design elements? This sweet and functional brushed brass bar faucet by Kohler®.



By applying a fresh coat of Whitecaps to the walls and trim throughout the lower level, we wanted to add depth to the lounge area by adding square millwork to the main wall and painting it La Mer. This hue then set the tone for a perennial fabric neutral sectional and white oak furnishings to make it even more inviting. We even added a little extra cozy with a textured and motorized shag chair for all the family to enjoy!

The lounge leads right into the game room where we added extra white oak shelving flanking a gorgeous white plaster floor to ceiling gas fireplace. By mixing in a few coastal touches like this stand out pendant and chairs combined with a more upscale traditional aesthetic we felt like this was an easy way to make the space as relaxed and sophisticated as possible.



We love the view from the bar space into the game room and lounge area. Gah!

Want to hang out in the bar space for longer while the kids watch tv? We’ve got that covered because we designed each of these spaces with multi-functional purposes in mind. By incorporating a frame TV near the hang out space by the bar, adults can chill while the kids do their own thing.

When we started on this project, the floors were concrete, the sheet rock was peeling from the walls due to a previous flood and the space was not at all cohesive. We relocated the gym and spent a significant amount of time space planning. We brought our vision to life thanks to builder Polcer Home by adding in engineered flooring, brightening the space with paint, glamming up the adult space with a wet bar, and designing in cozy, high functioning furniture for all ages to enjoy.



Huge thanks to our clients for trusting the process and letting us transform this basement into a spectacular “everyone wants one of these” trifecta spaces!
xo, gaelle
Get the Look
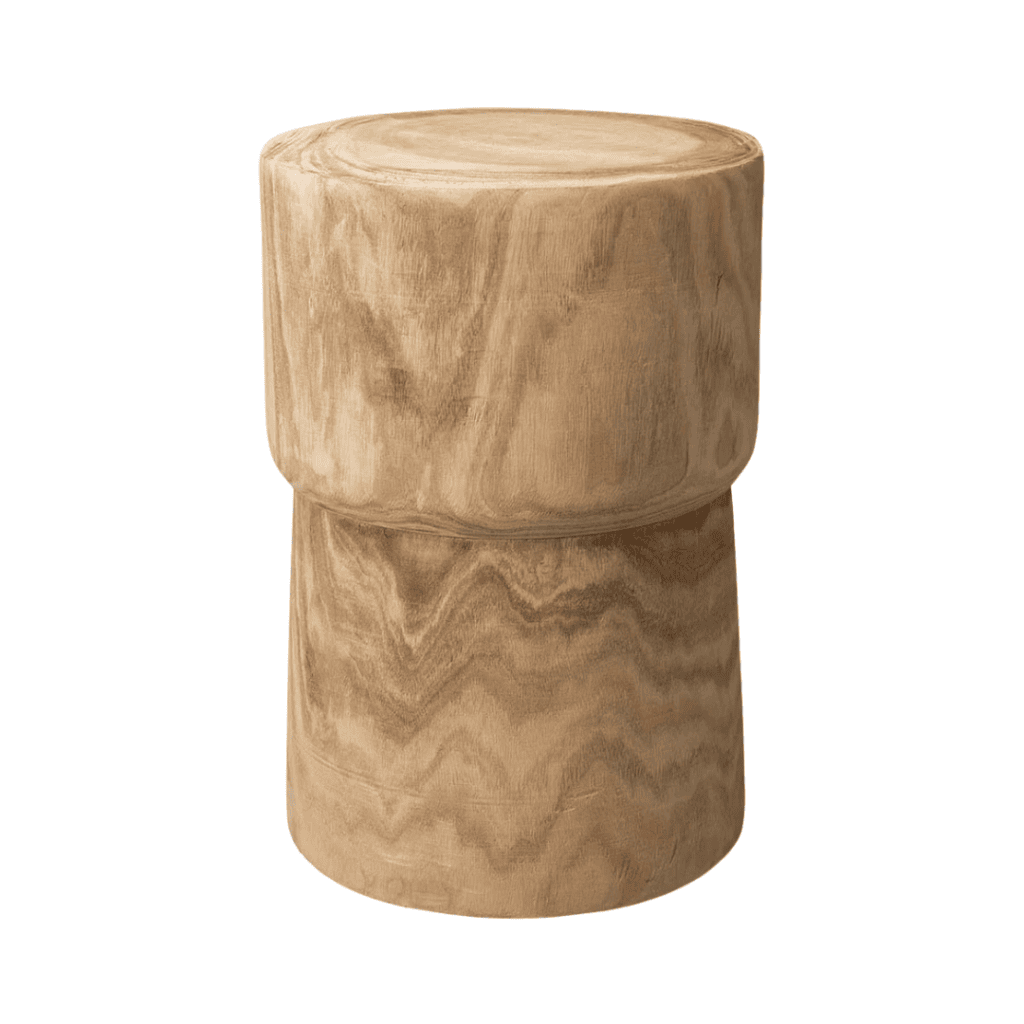
YUCCA SIDE TABLE // SHOP
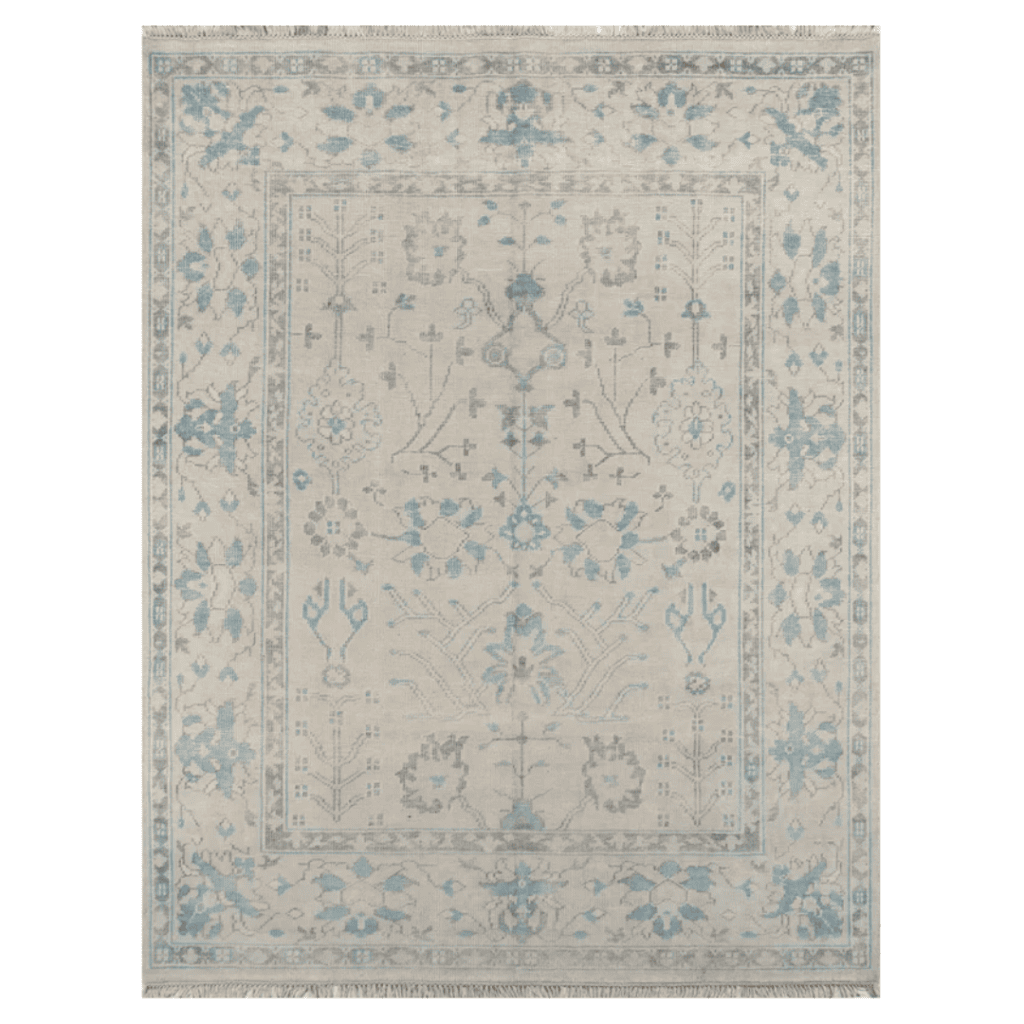
WOOL OUSHAK RUG // SHOP
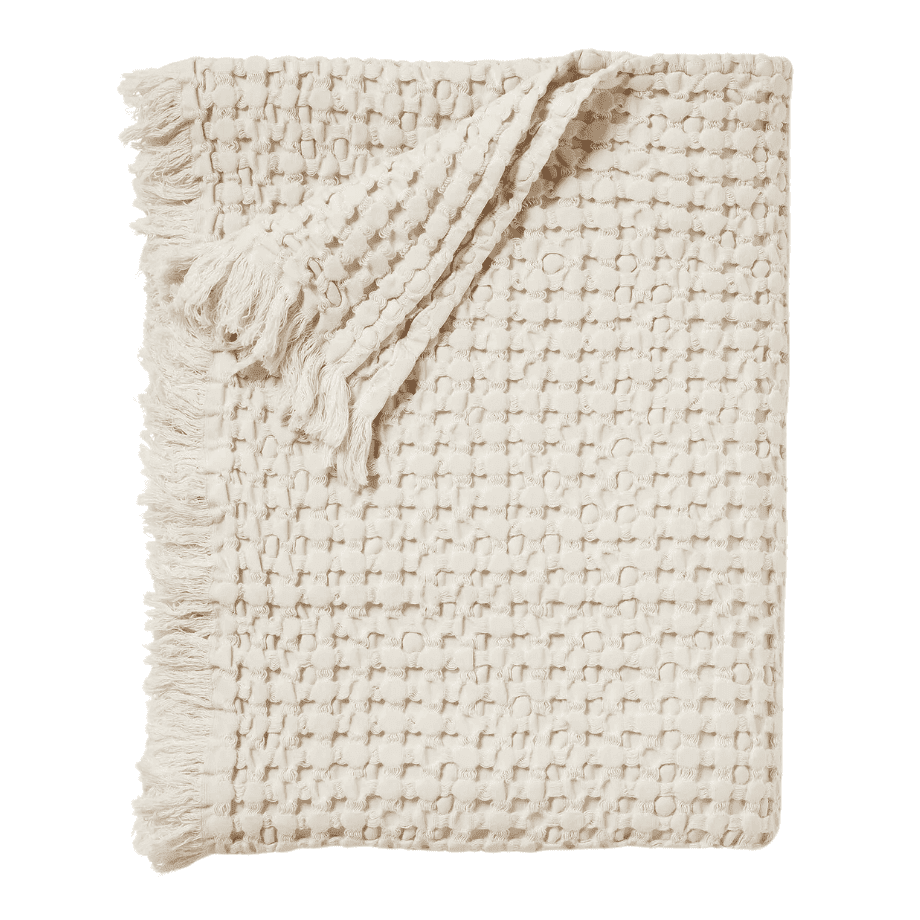
BEACHCOMBER COTTON THROW // SHOP
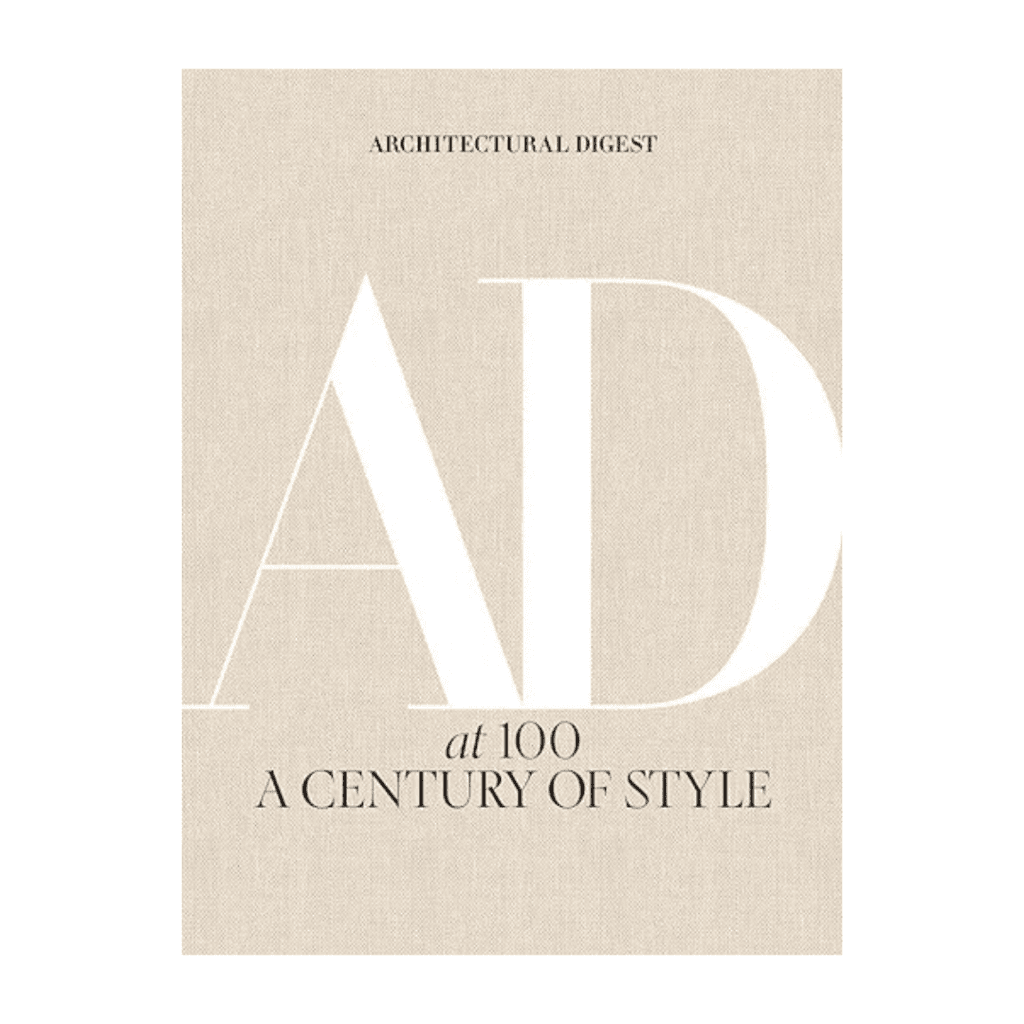
ARCHITECTURAL DIGEST BOOK // SHOP
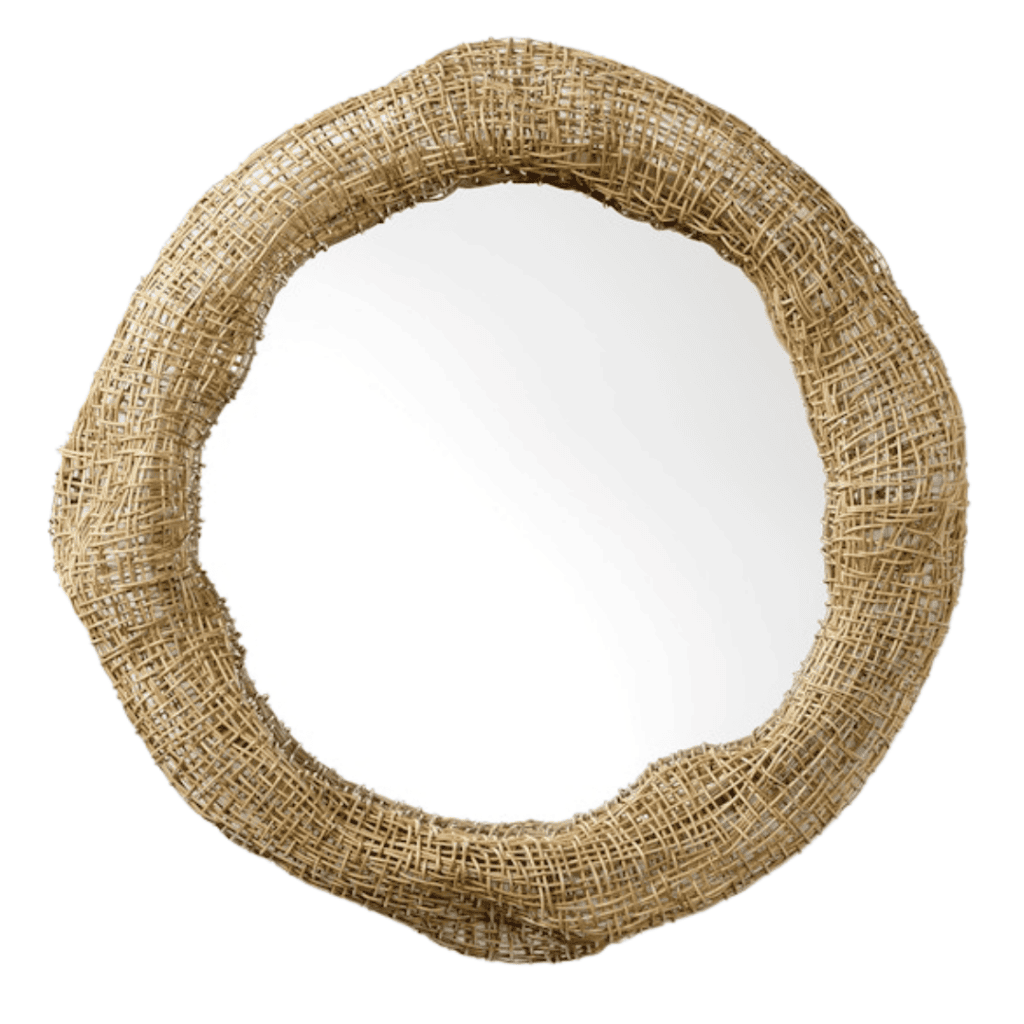
LARGE ANDORRA MIRROR // SHOP
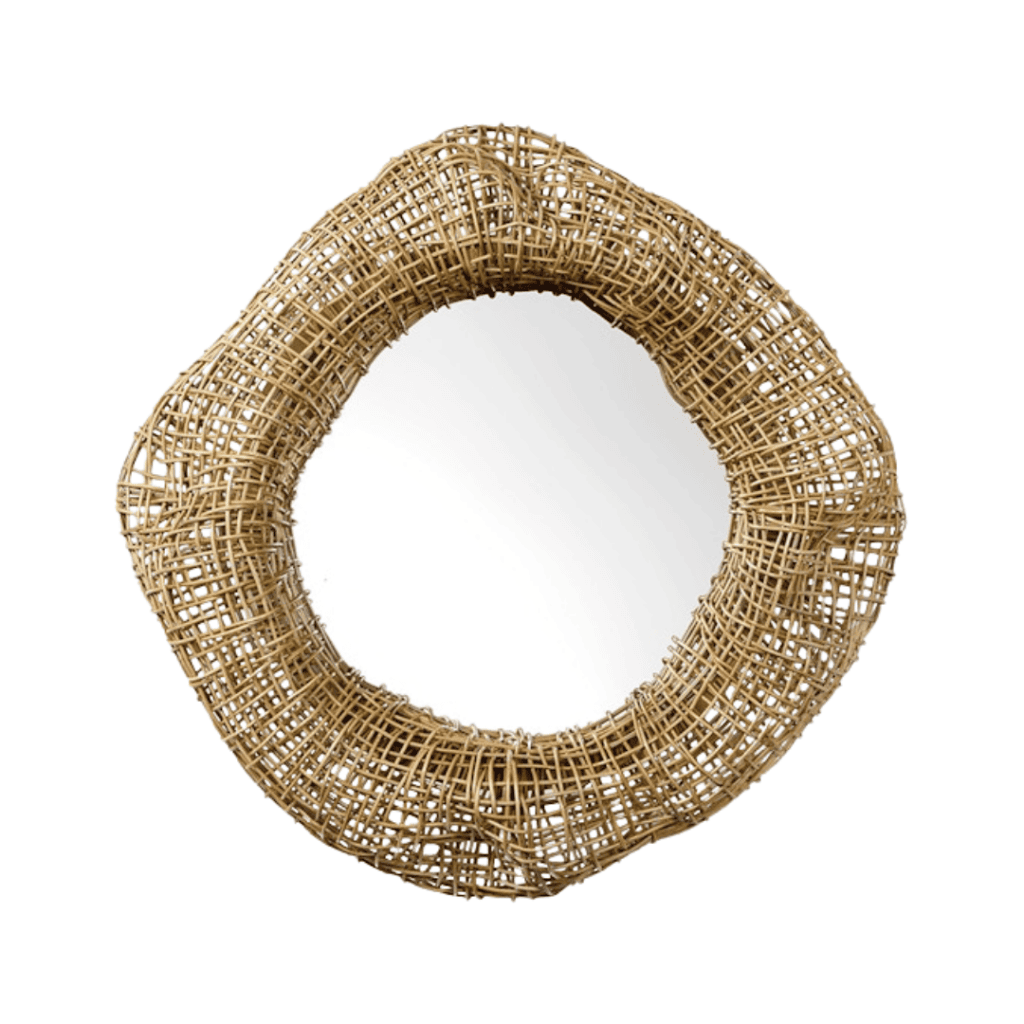
SMALL ANDORRA MIRROR // SHOP
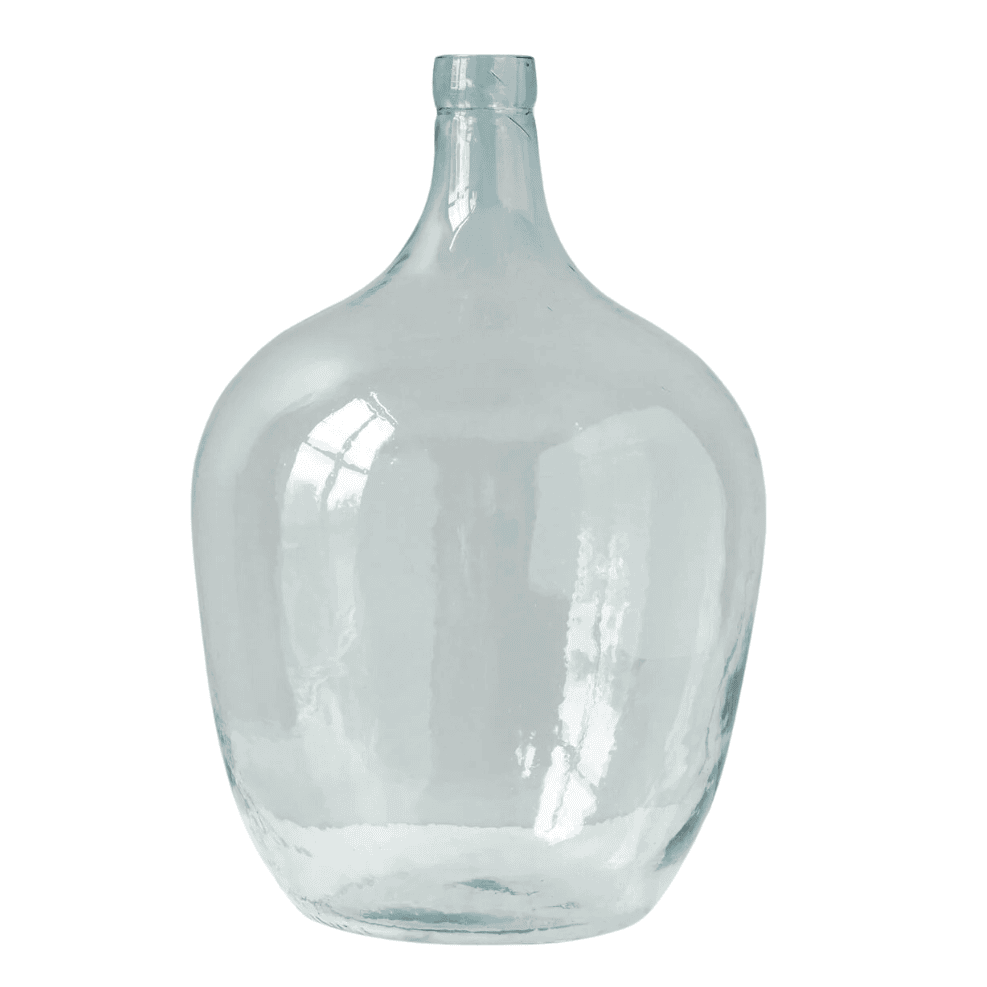
DEMIJOHN VASE // SHOP

PAMPAS GRASS // SHOP
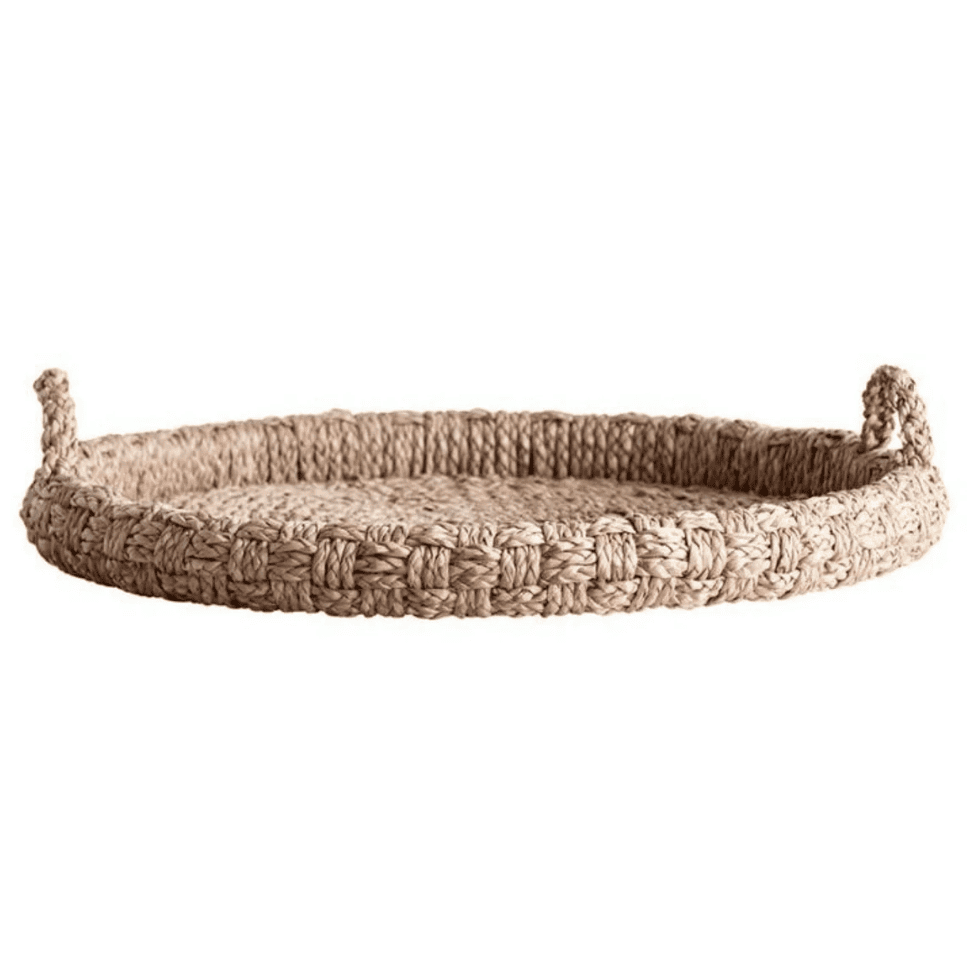
BRAIDED BANKUAN ROUND TRAY // SHOP
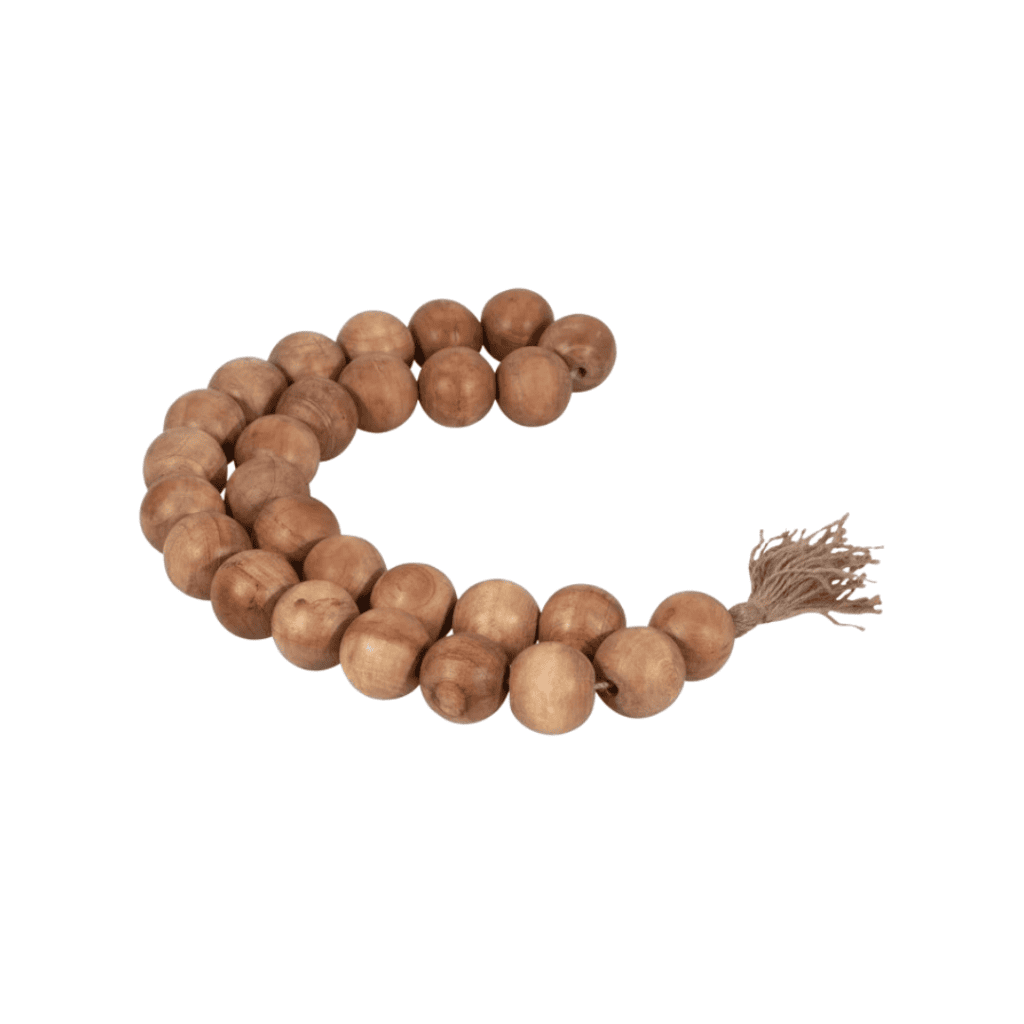
MANGO WOOD BEADS // SHOP
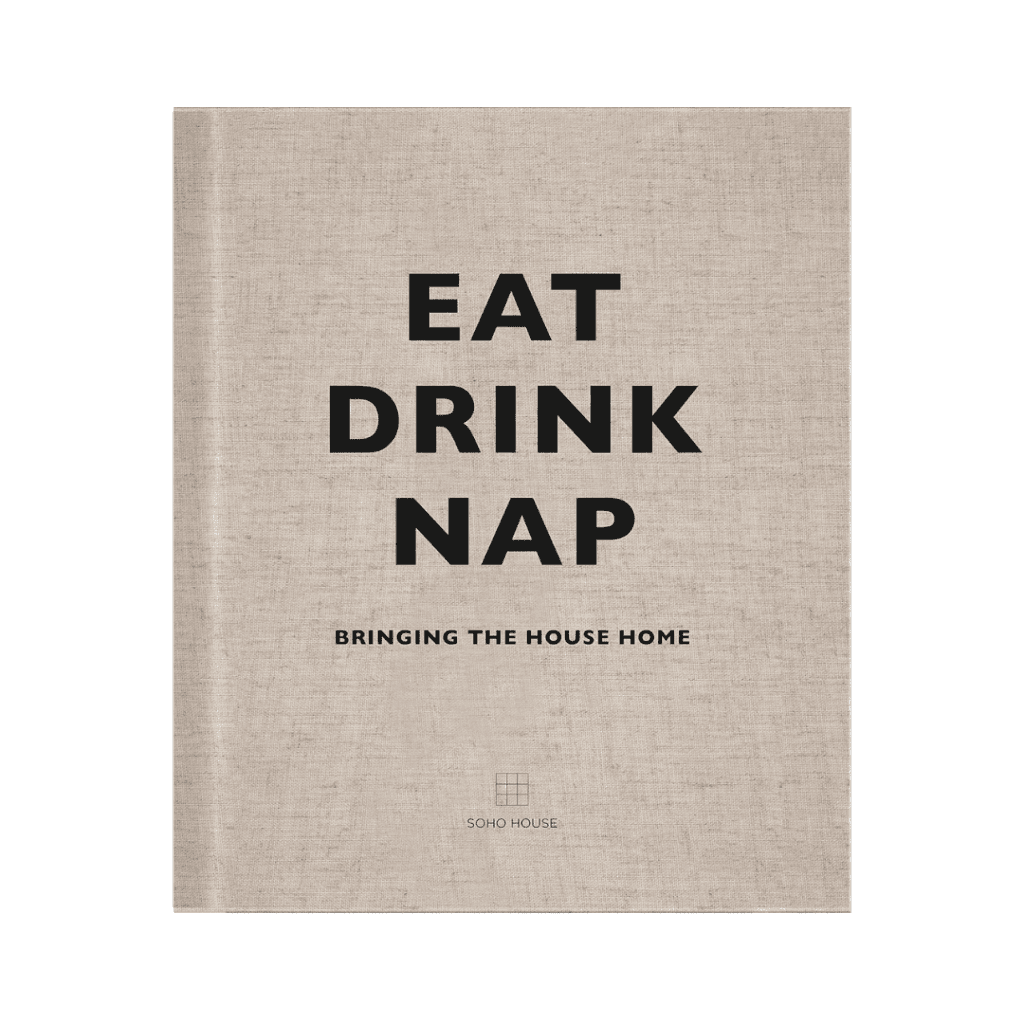
EAT DRINK NAP BOOK // SHOP
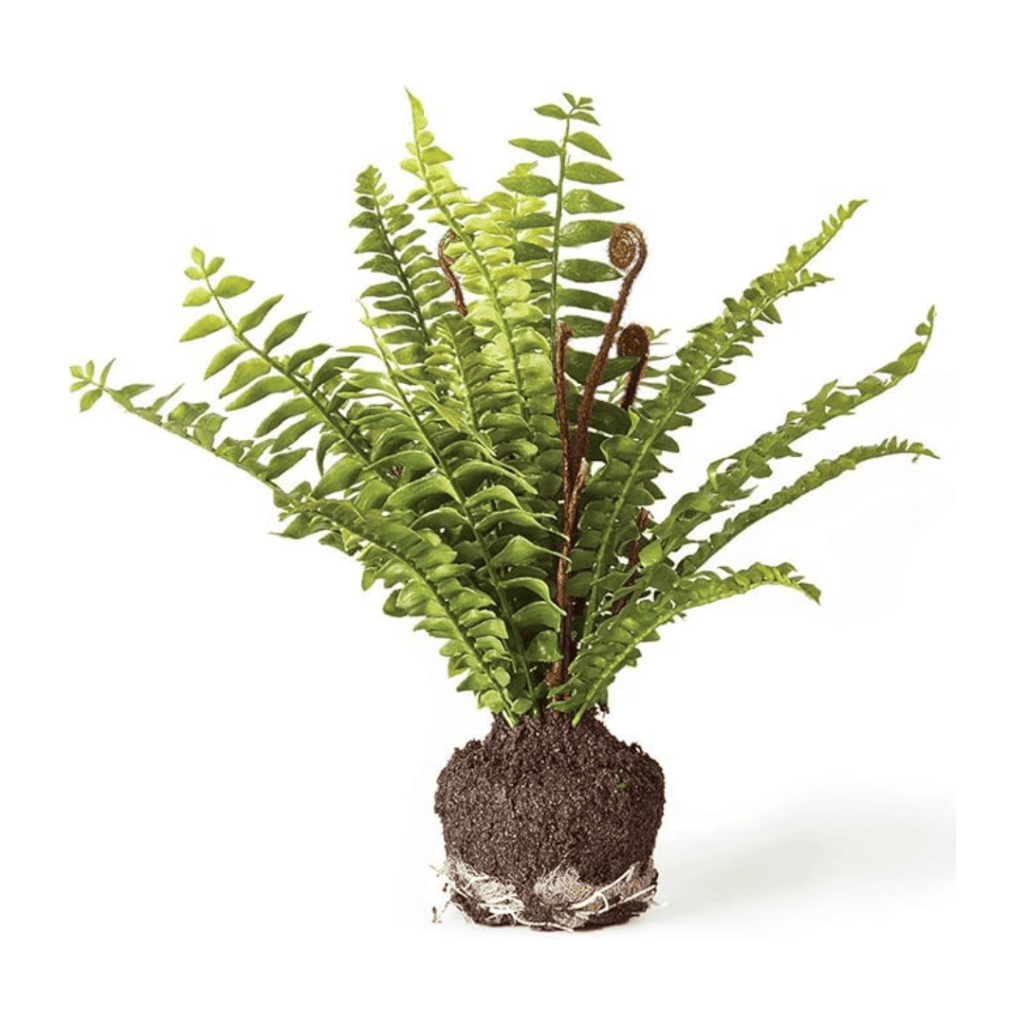
BOSTON FERN DROP-IN // SHOP
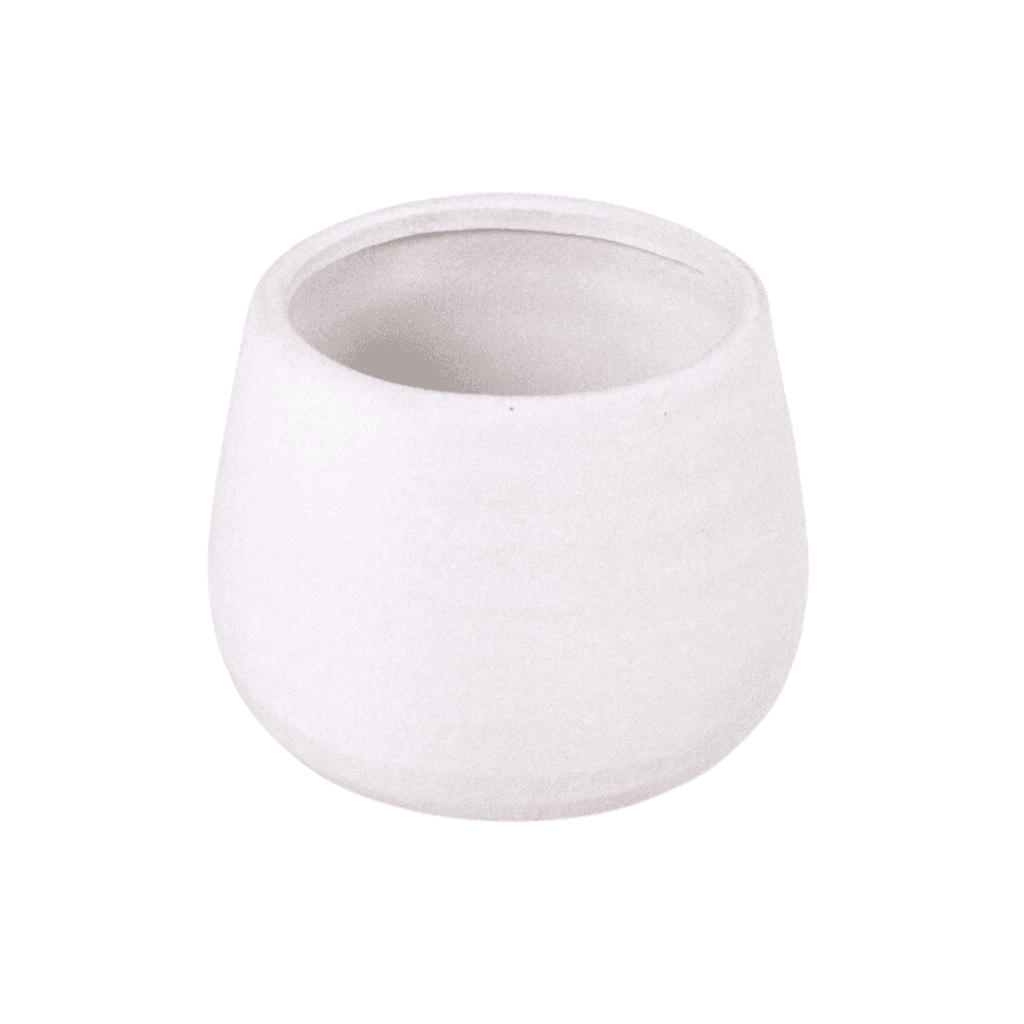
CERAMIC WHITE POT // SHOP
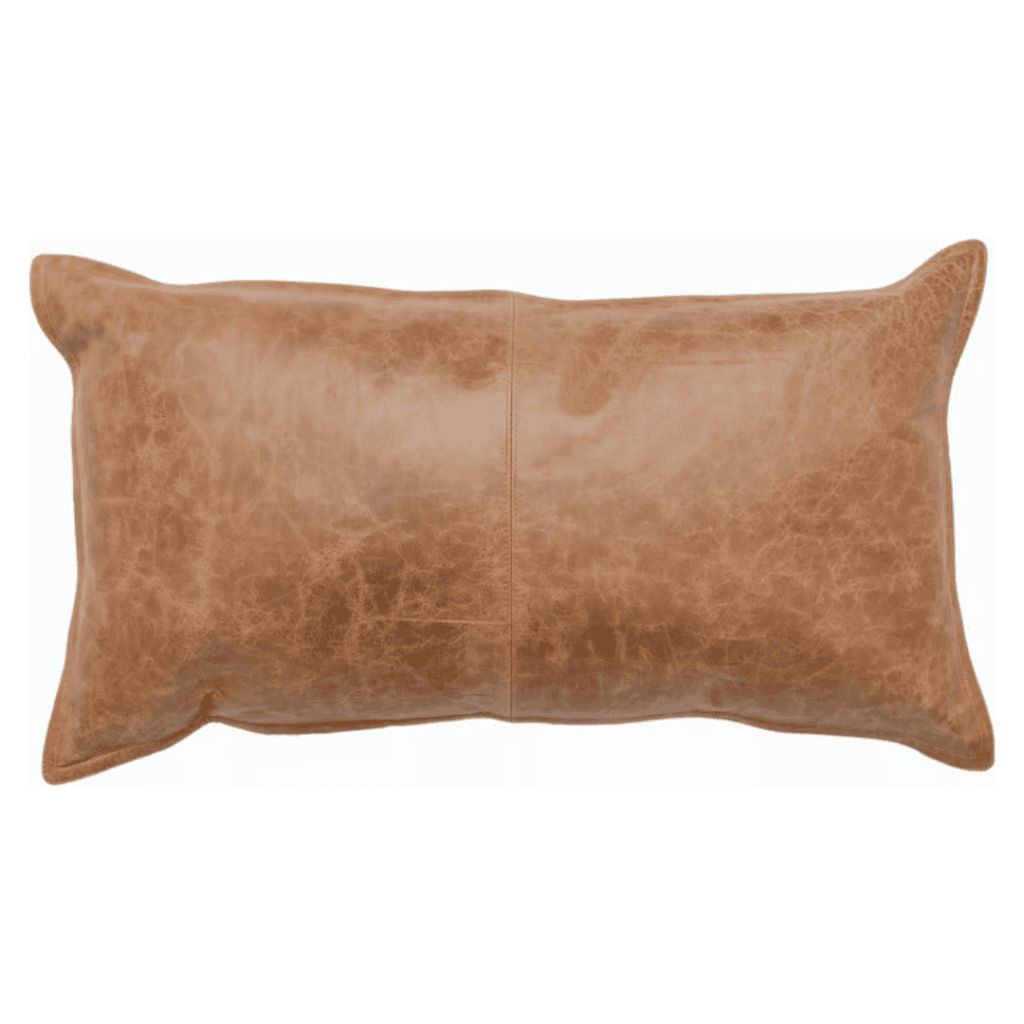
LEATHER LUMBAR THROW PILLOW // SHOP
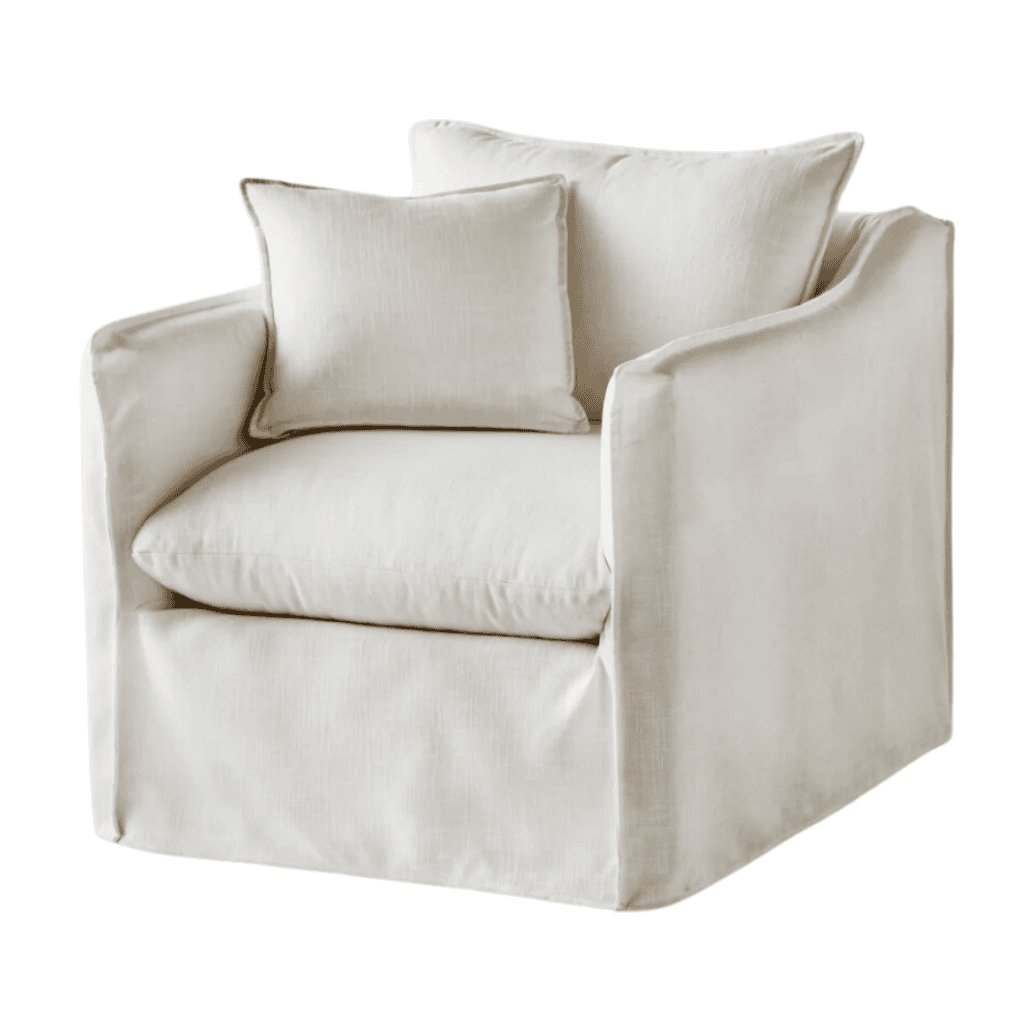
LINEN SWIVEL CHAIR // SHOP
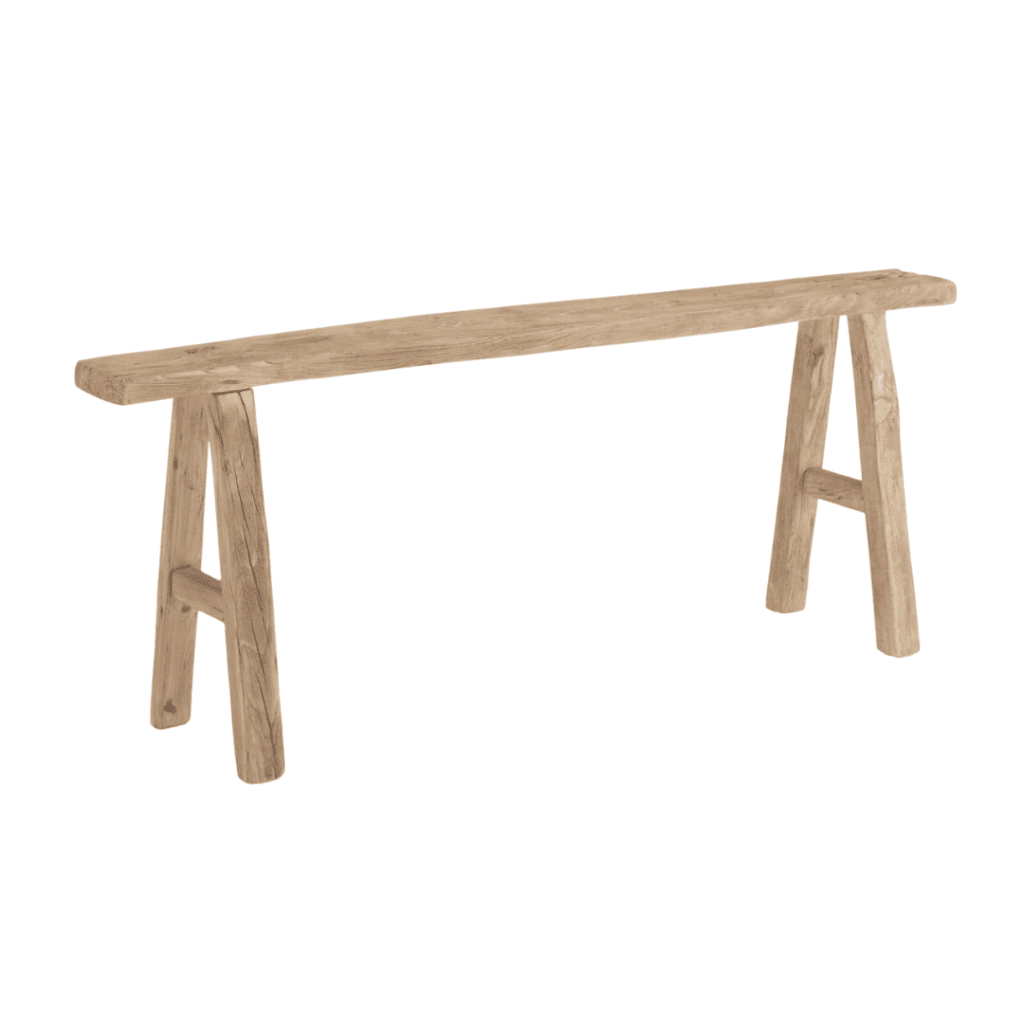
PELHAM MOON LIGHT // SHOP
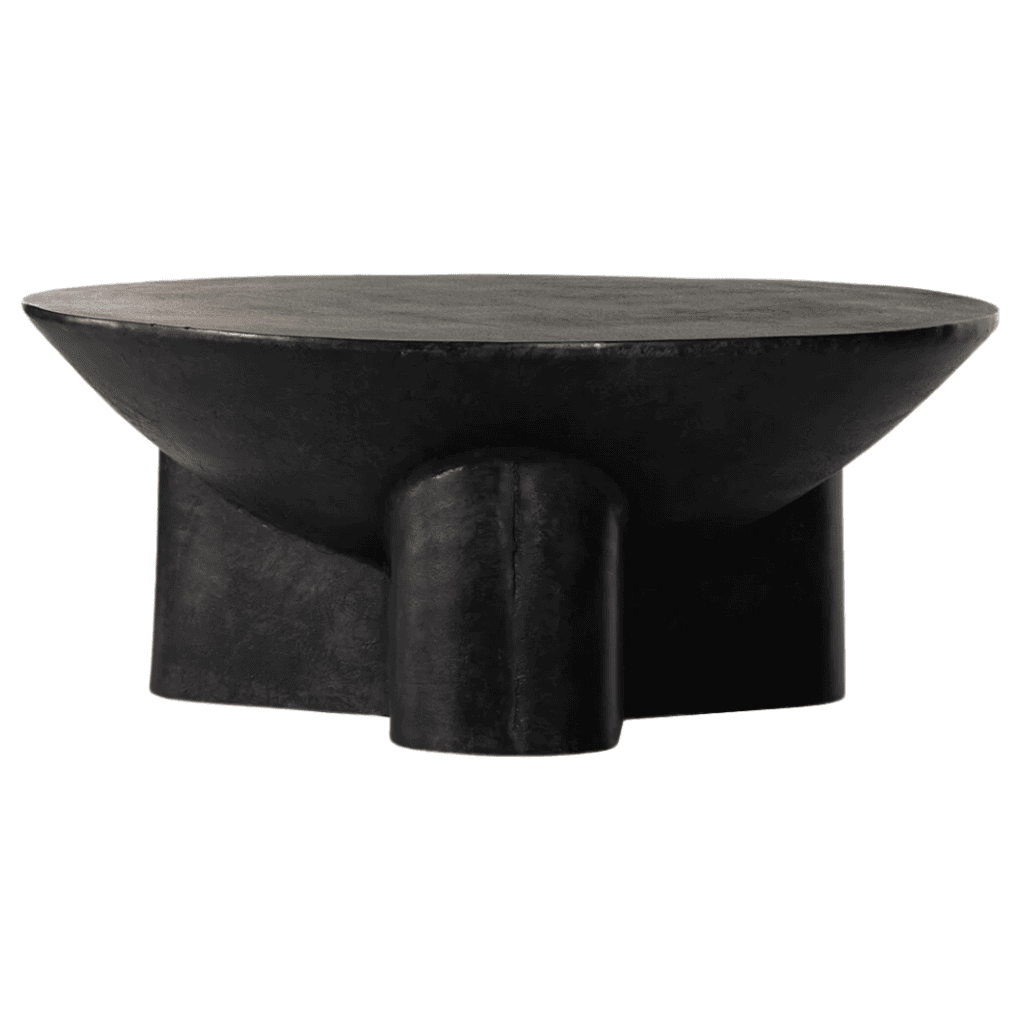
BLACKBURN COFFEE TABLE // SHOP
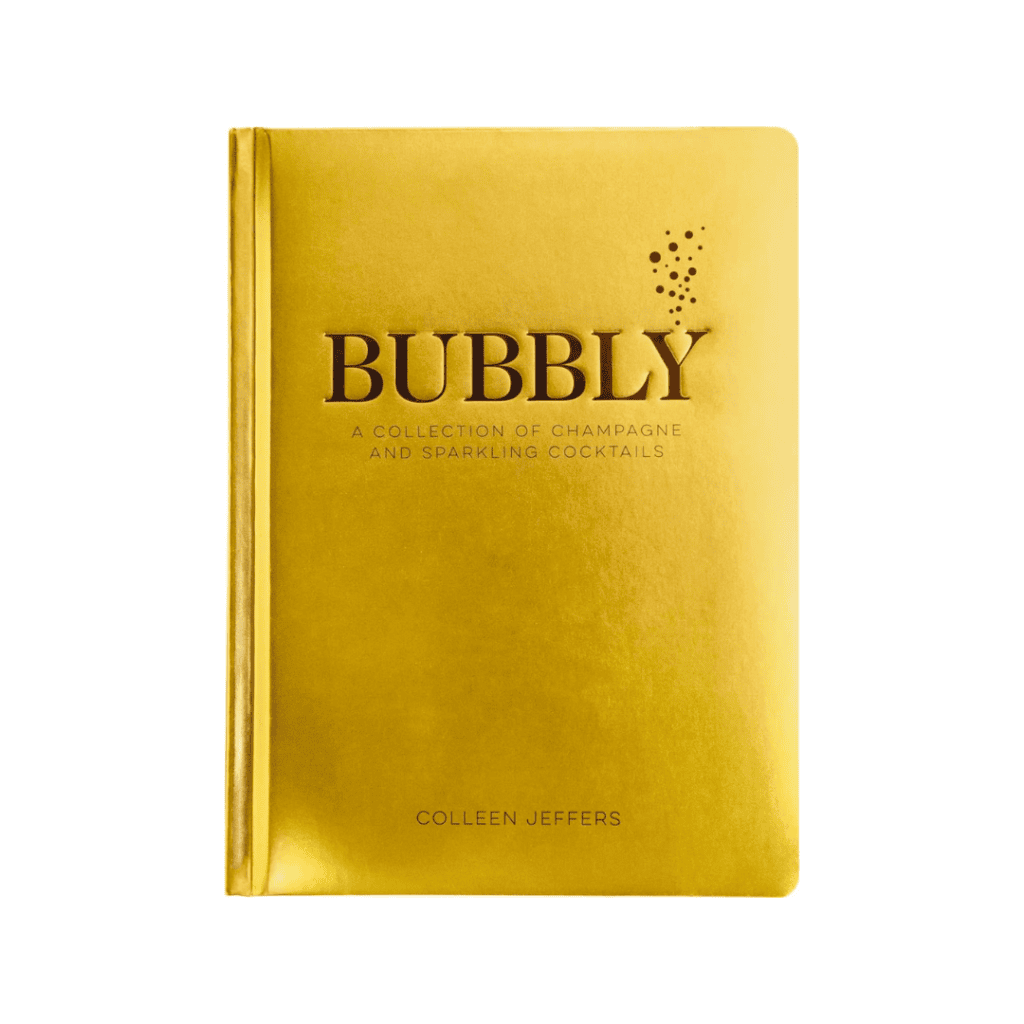
BUBBLY BOOK // SHOP
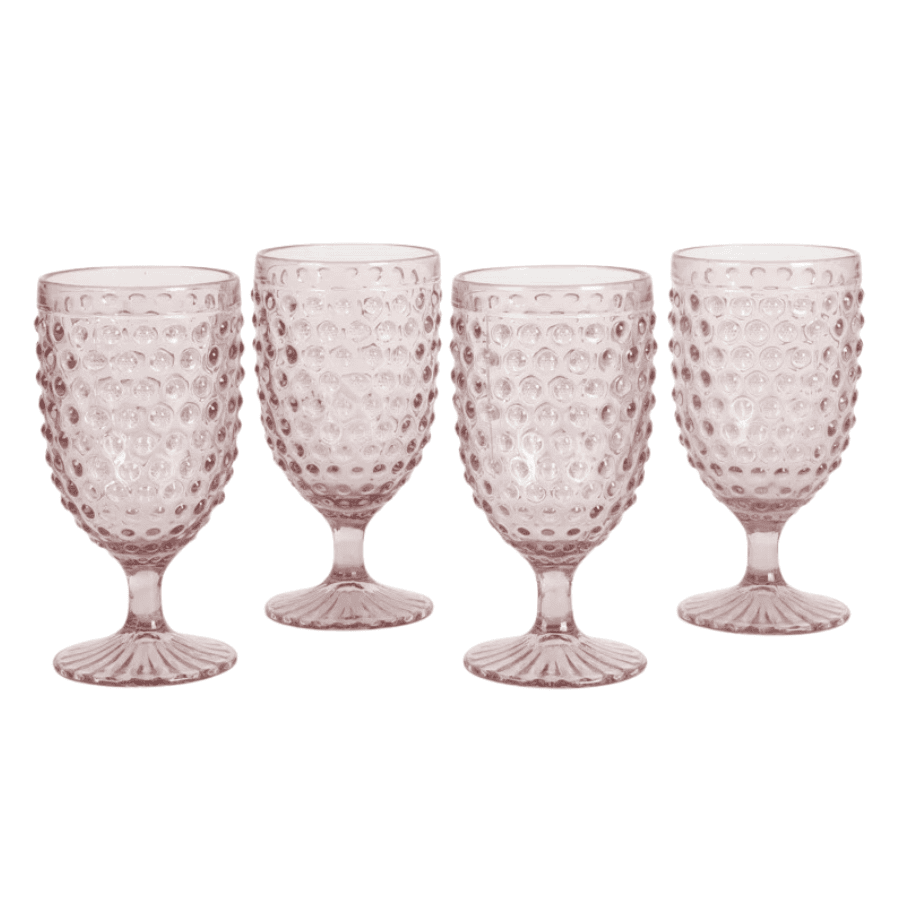
HOBNAIL HANDMADE GLASS GOBLET SET OF 4 // SHOP
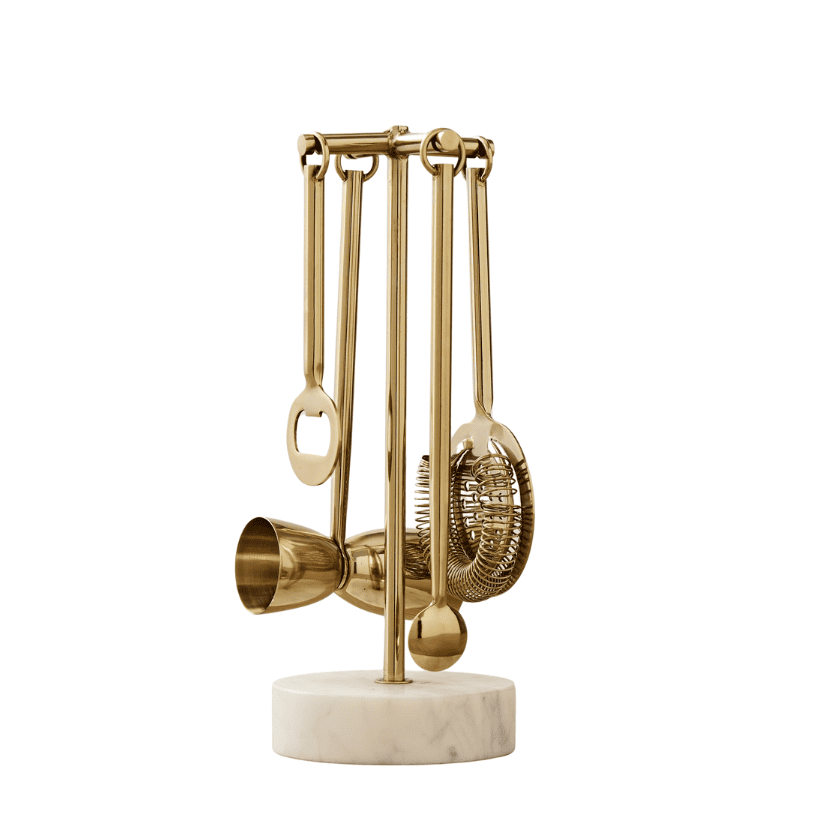
ARCHER BARWARE BAR TOOLS // SHOP
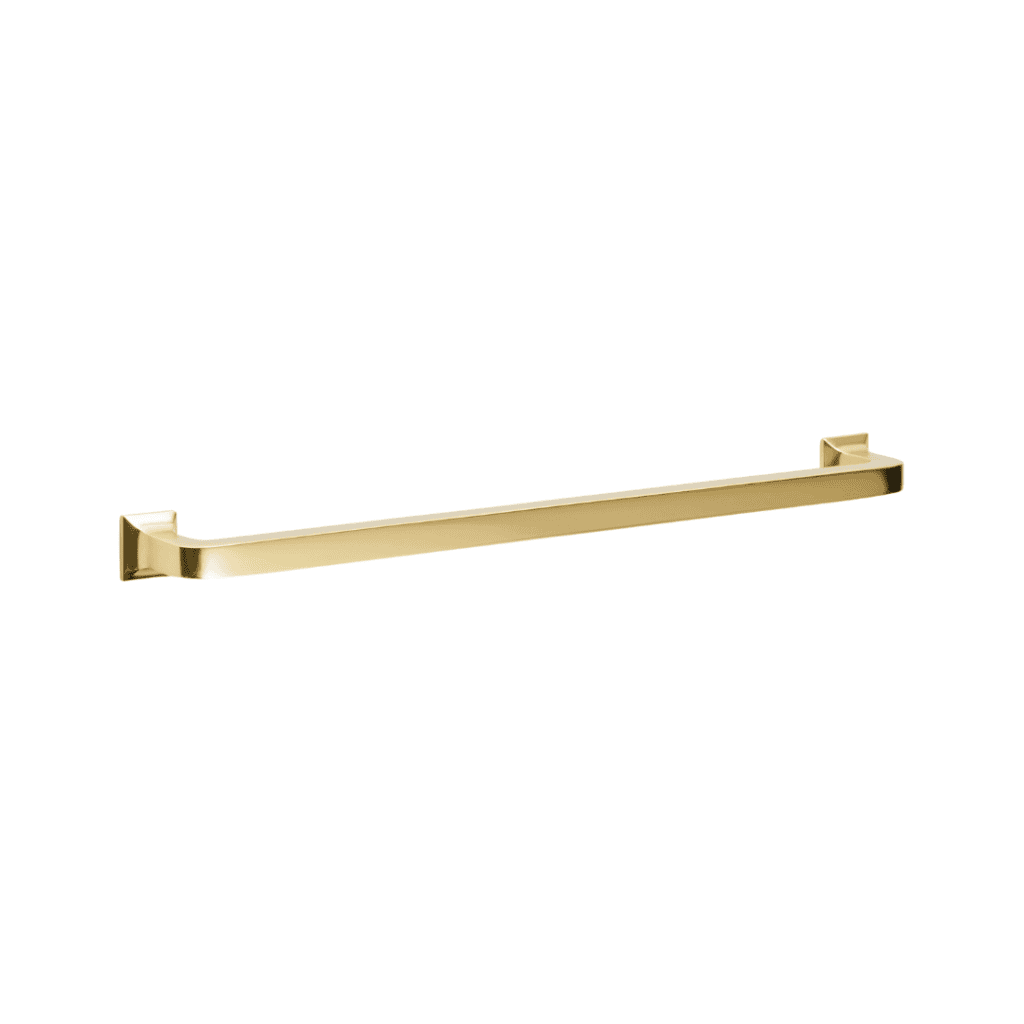
MISSION DRAWER PULL 12″ // SHOP
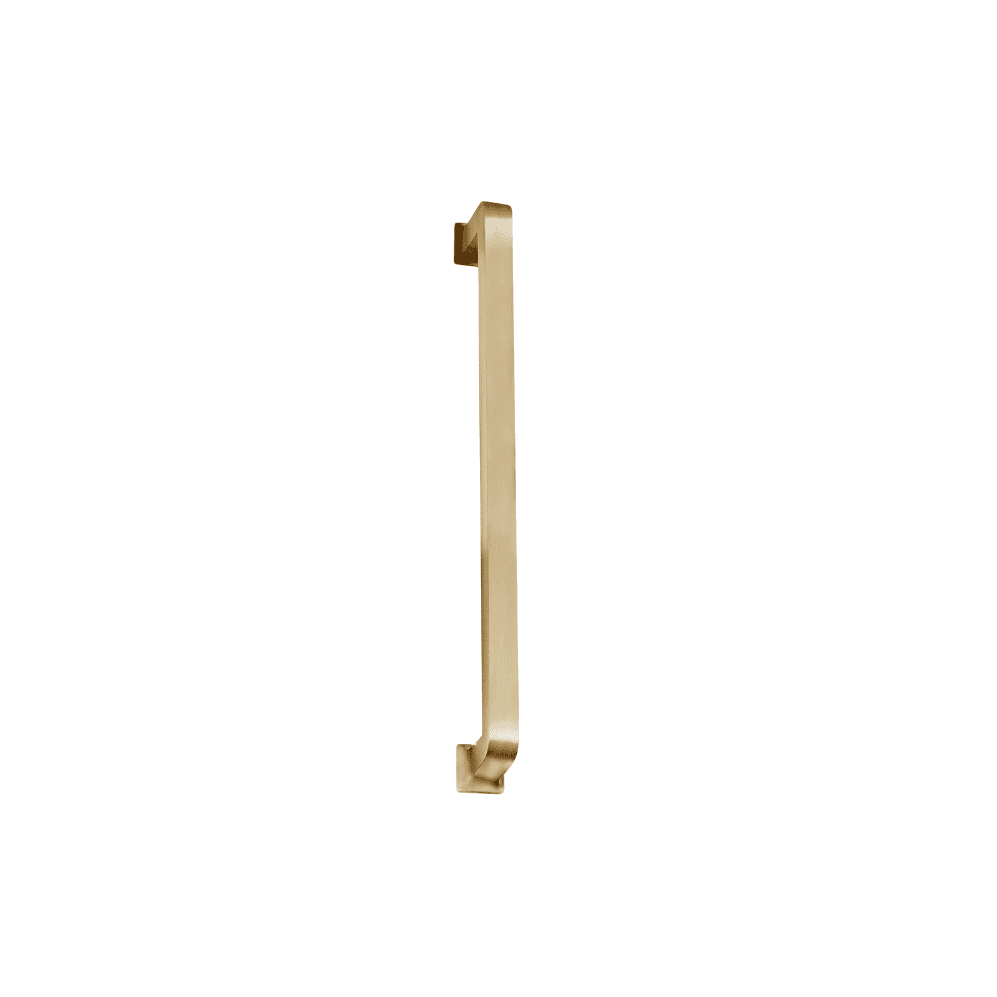
MISSION APPLIANCE PULL 12″ // SHOP
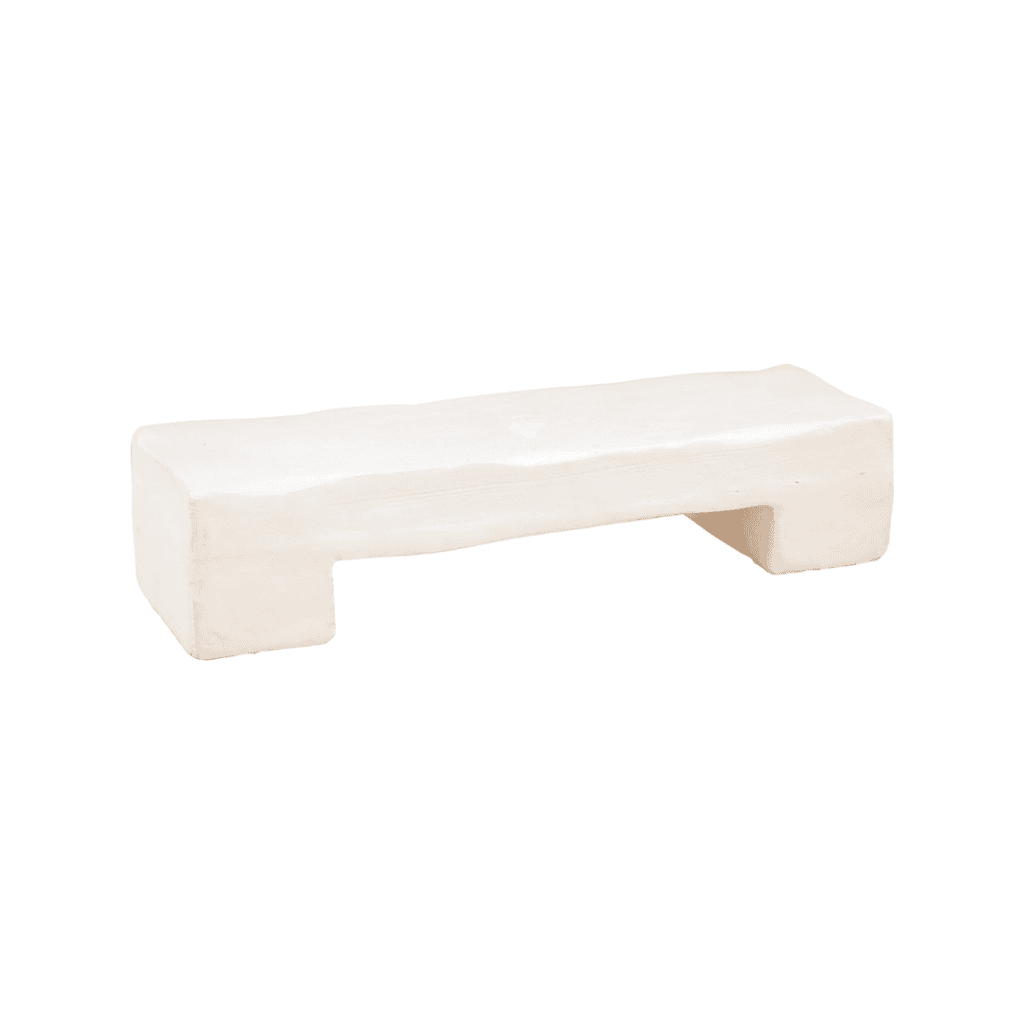
LARGE PAPER MACHE RISER // SHOP
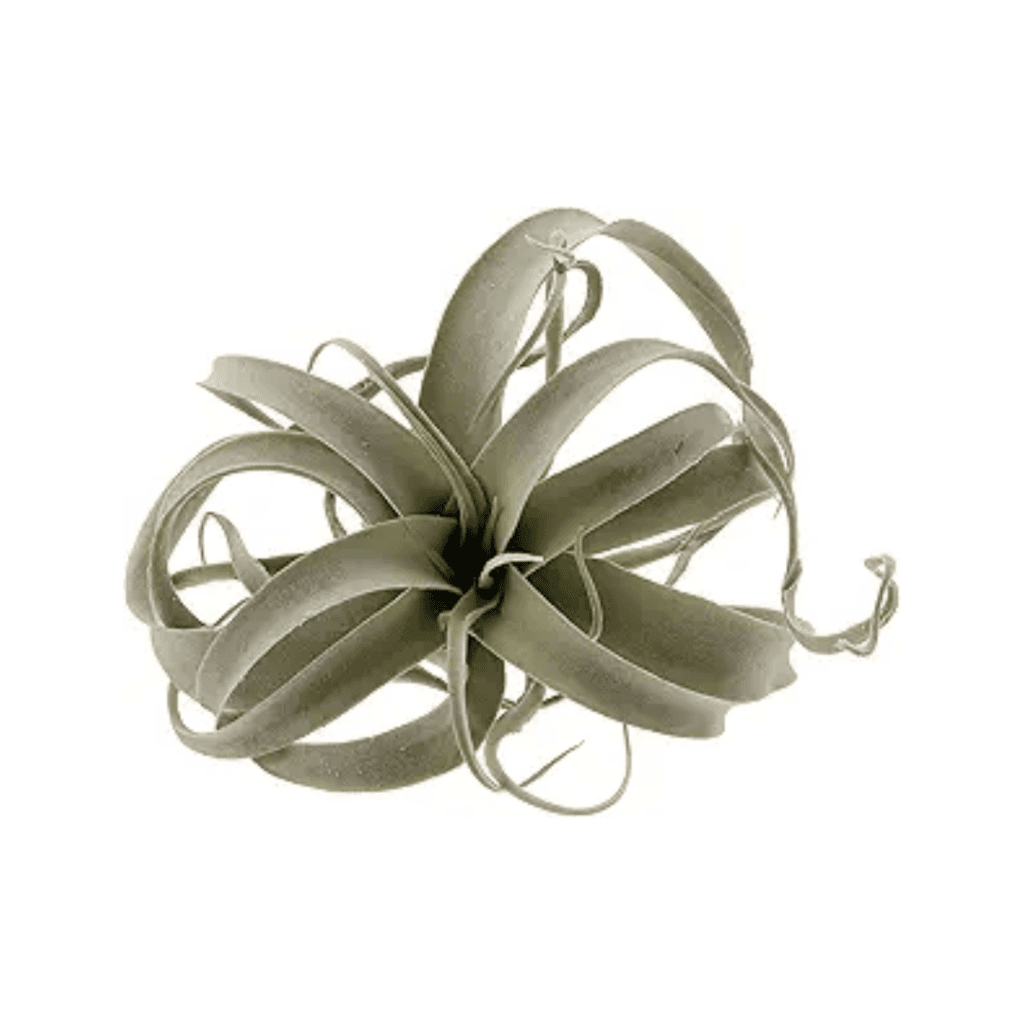
FAUX SUCCULENT STEM // SHOP
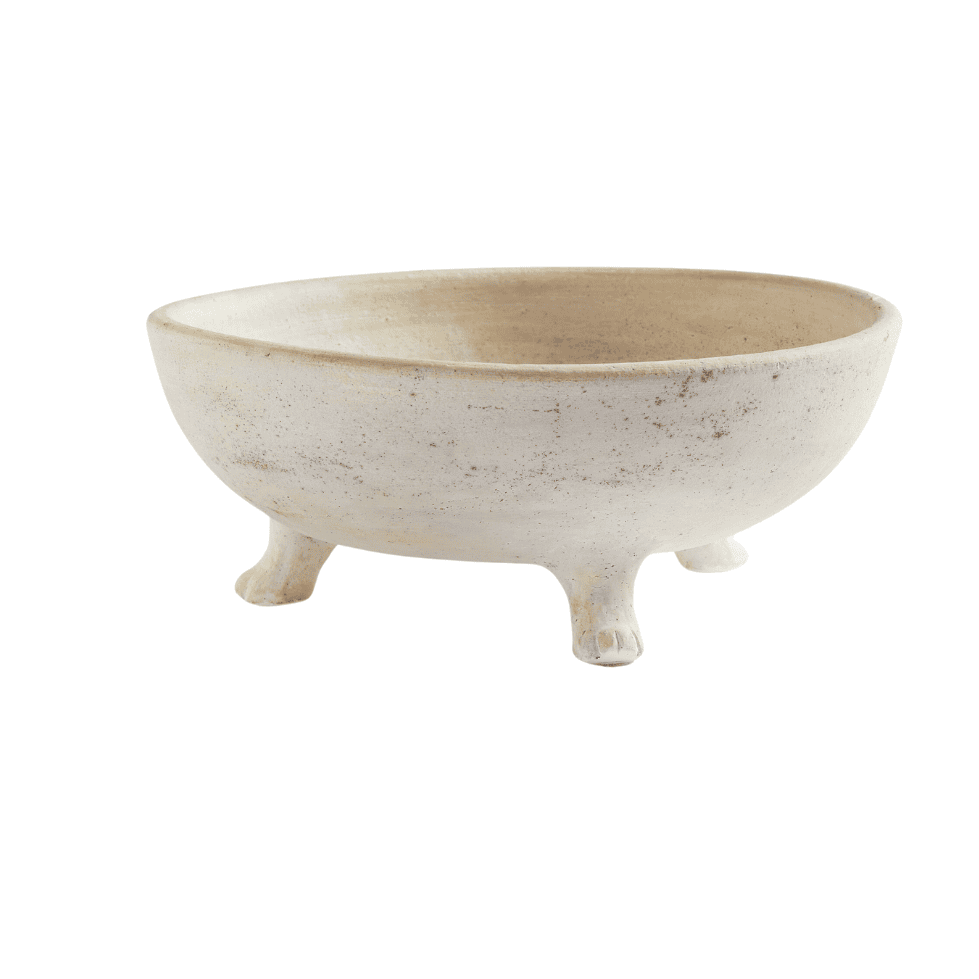
RUSTIC HANDCRAFTED CERAMIC BOWL // SHOP
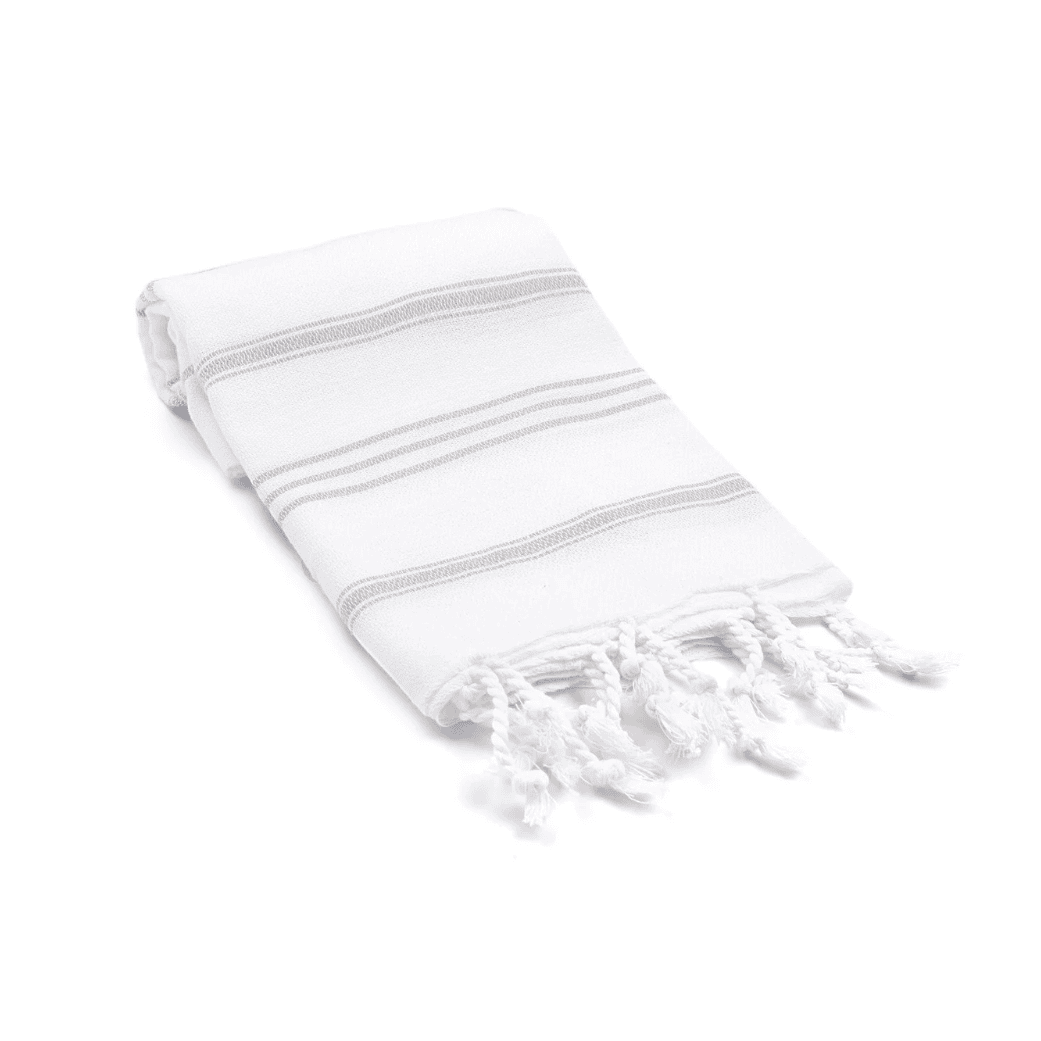
TURKISH HAND TOWEL // SHOP
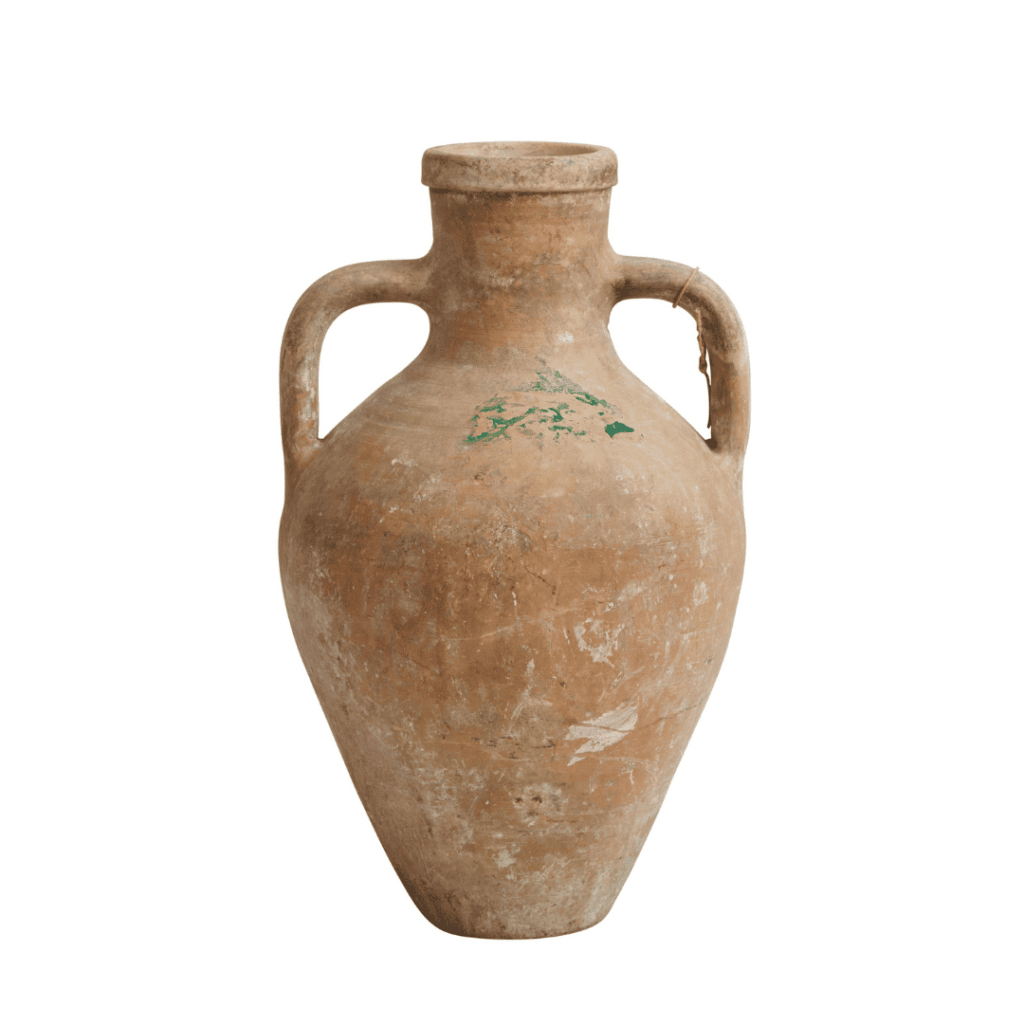
VINTAGE TURKISH TERRACOTTA VESSEL // SHOP
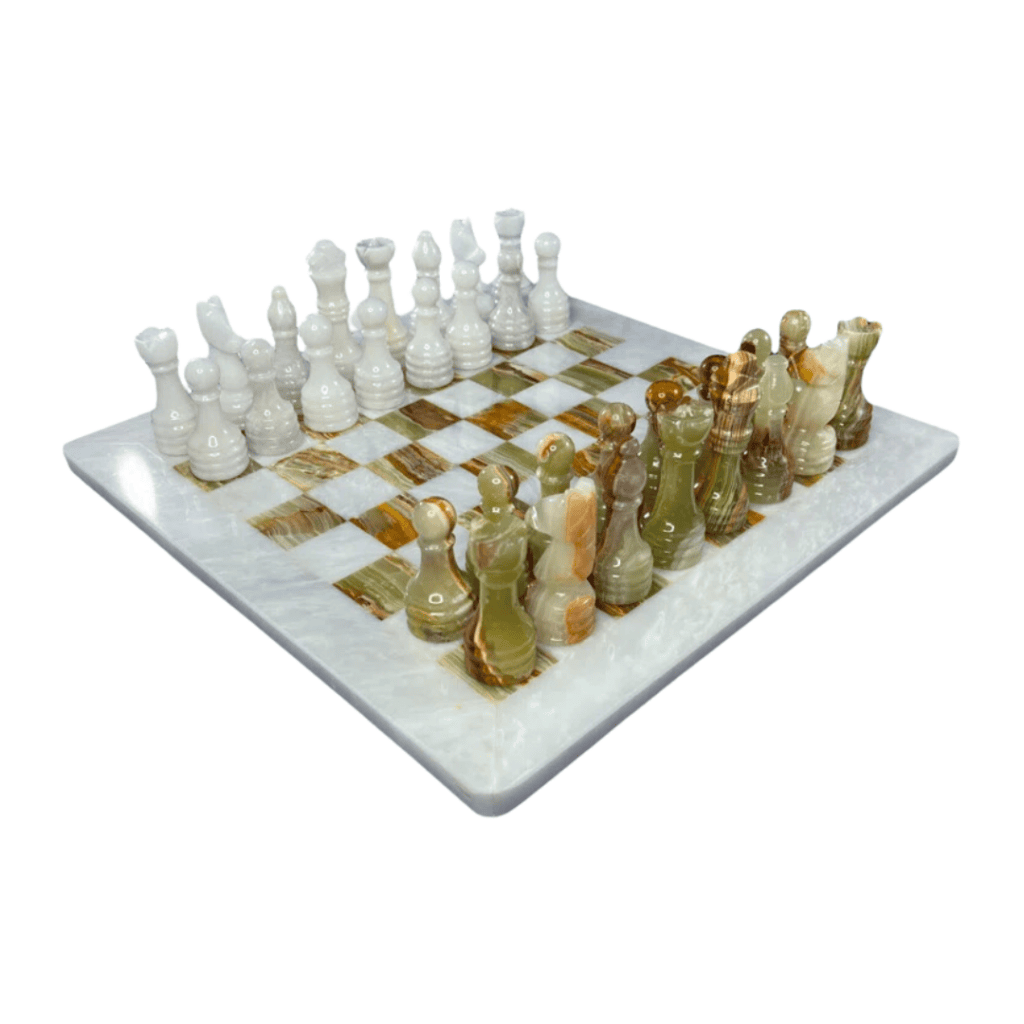
MARBLE CHESS SET // SHOP

