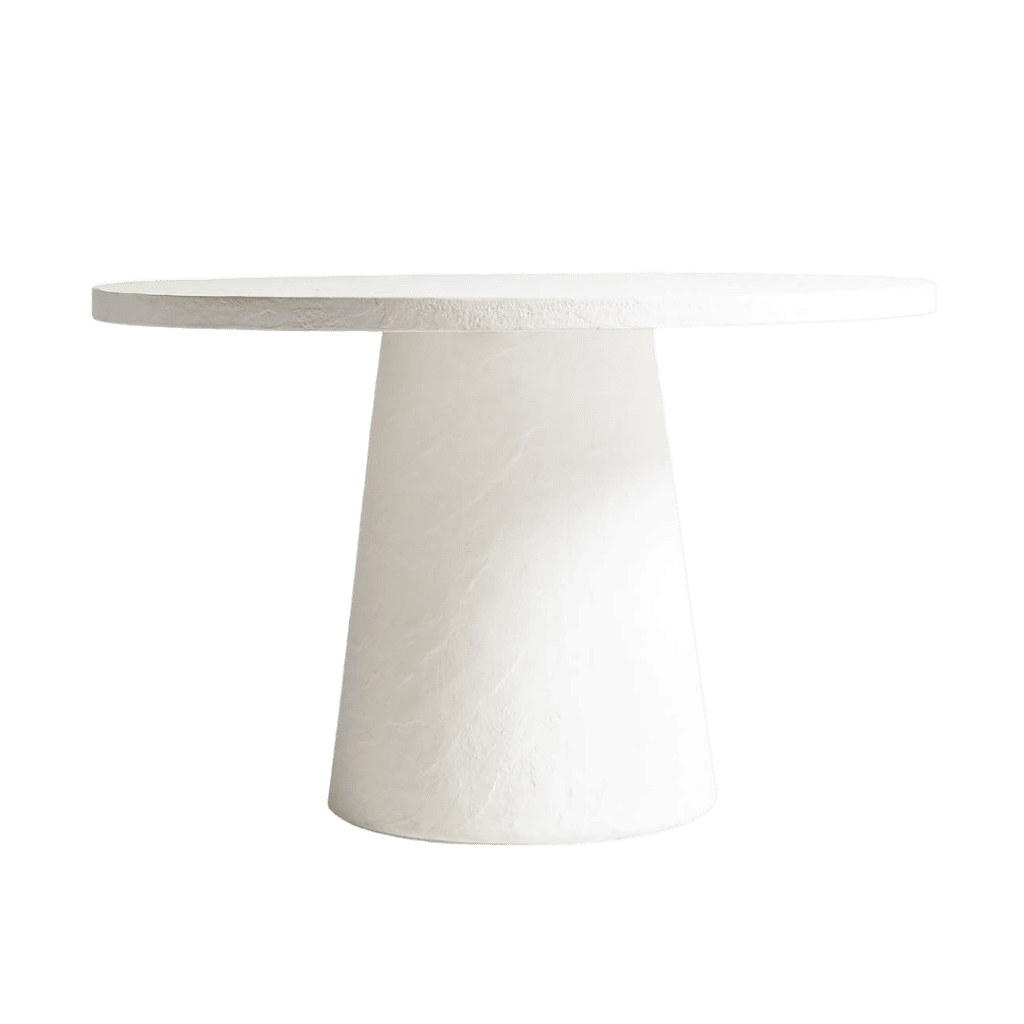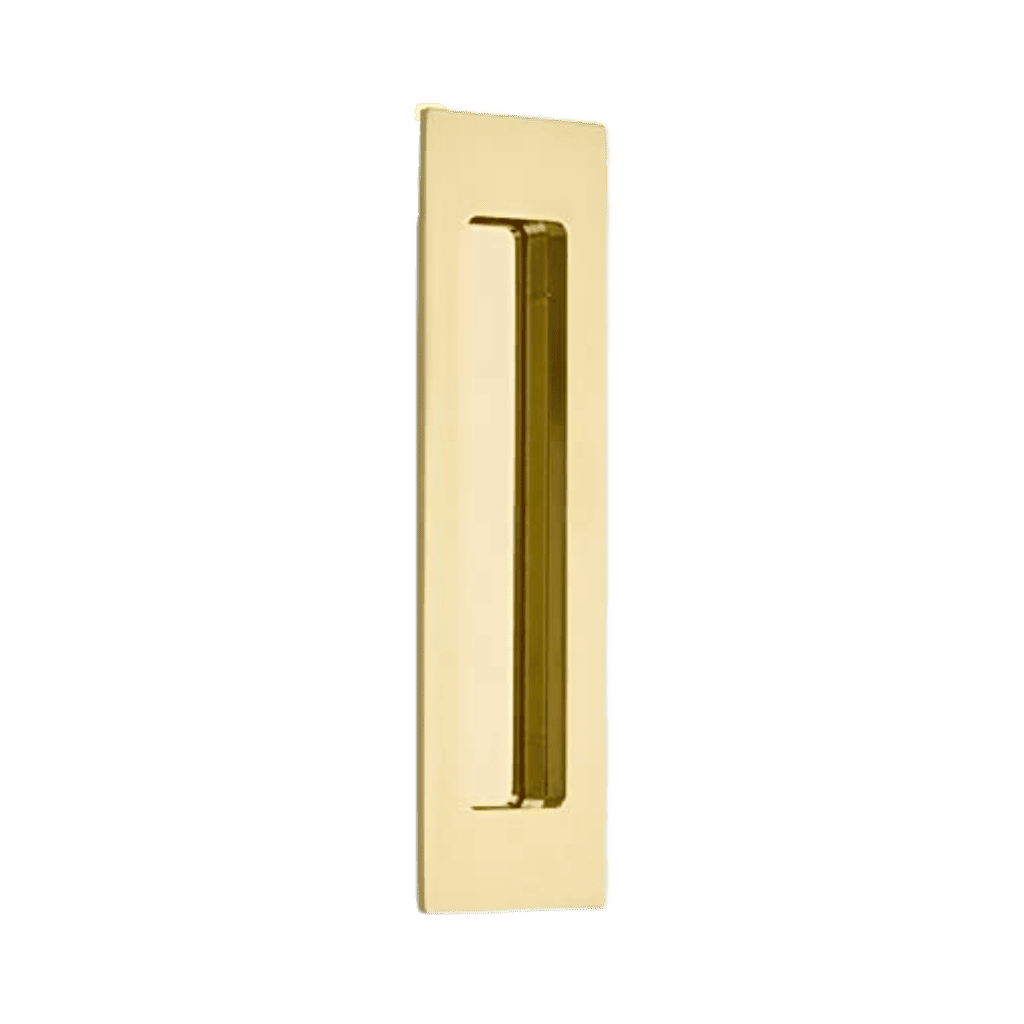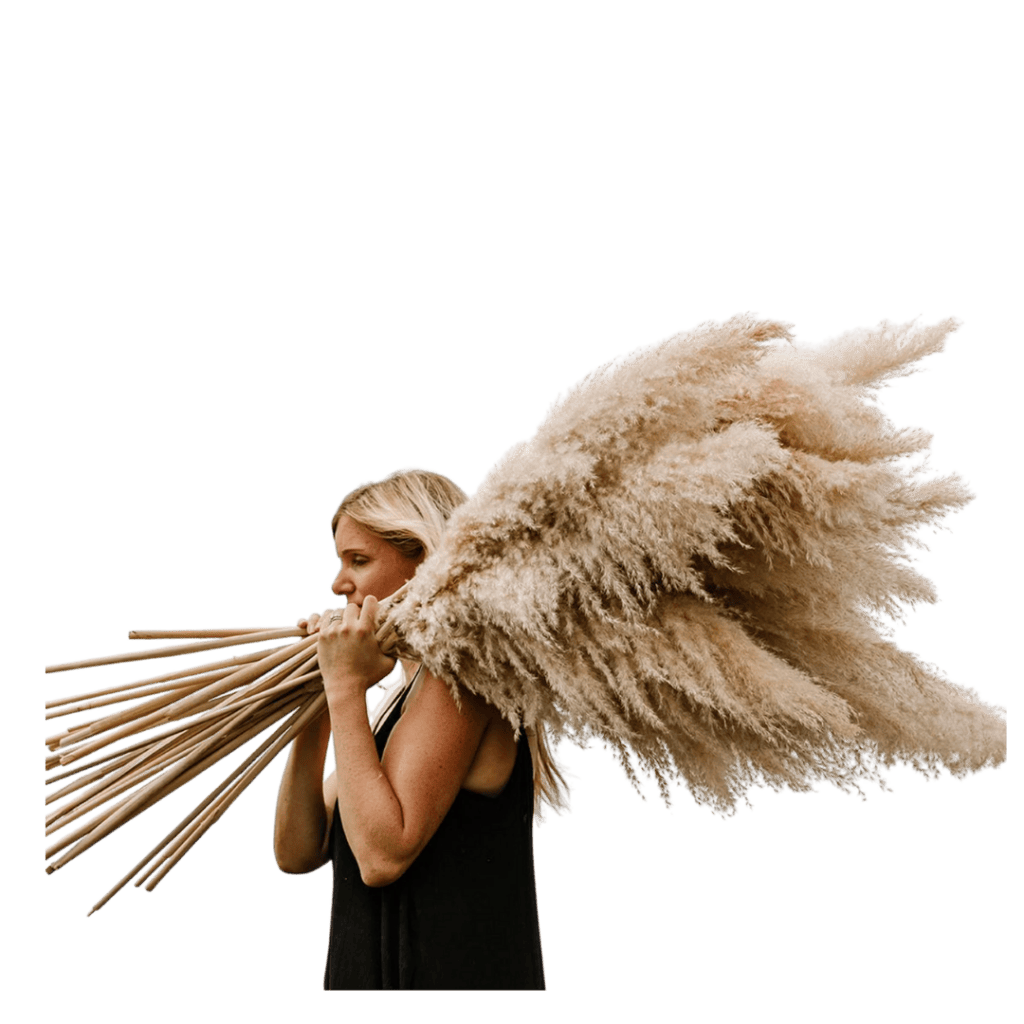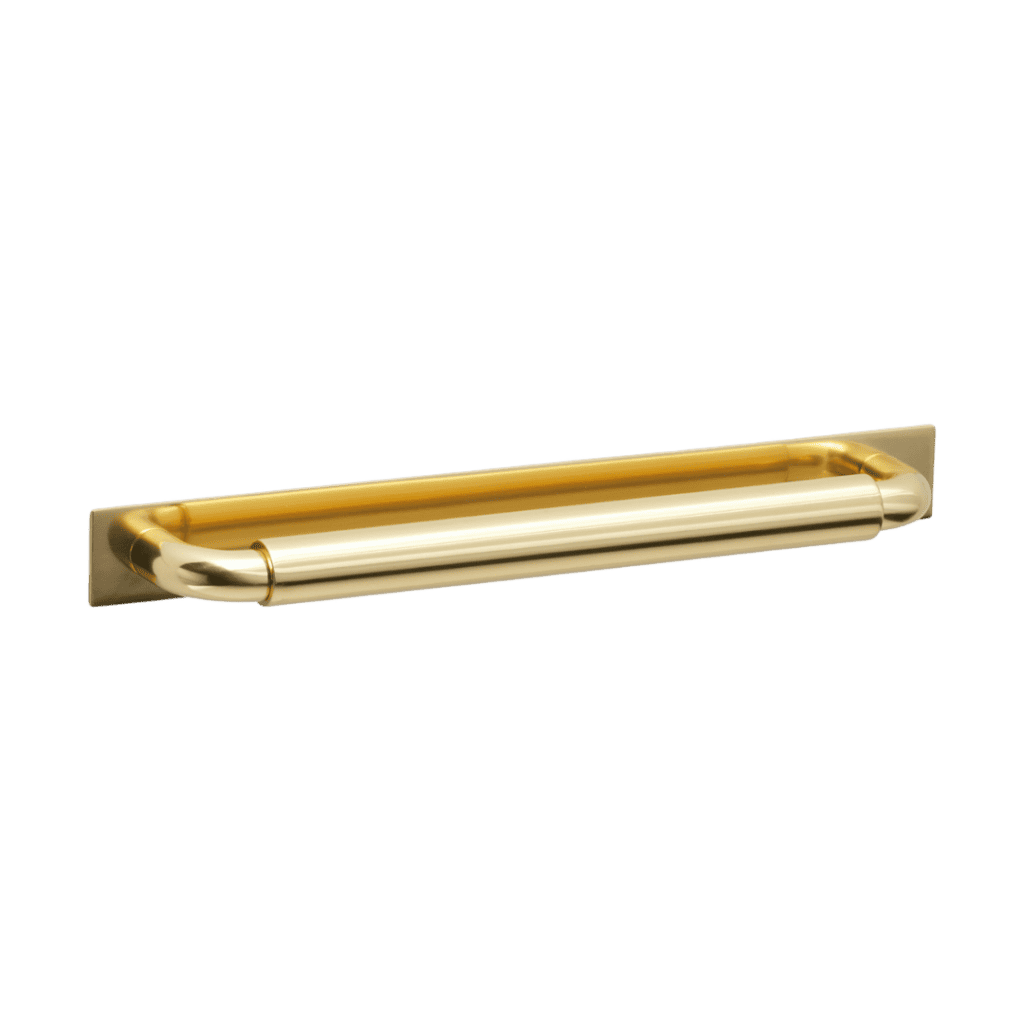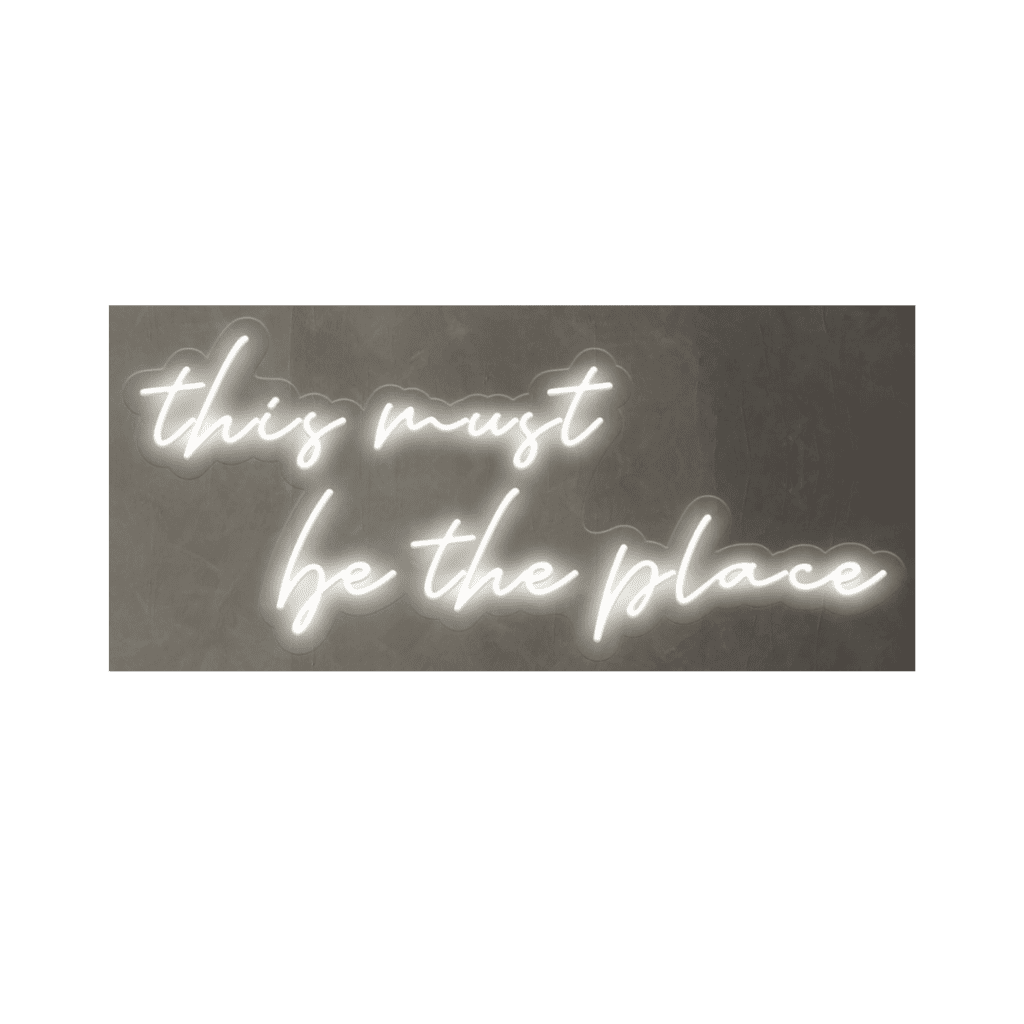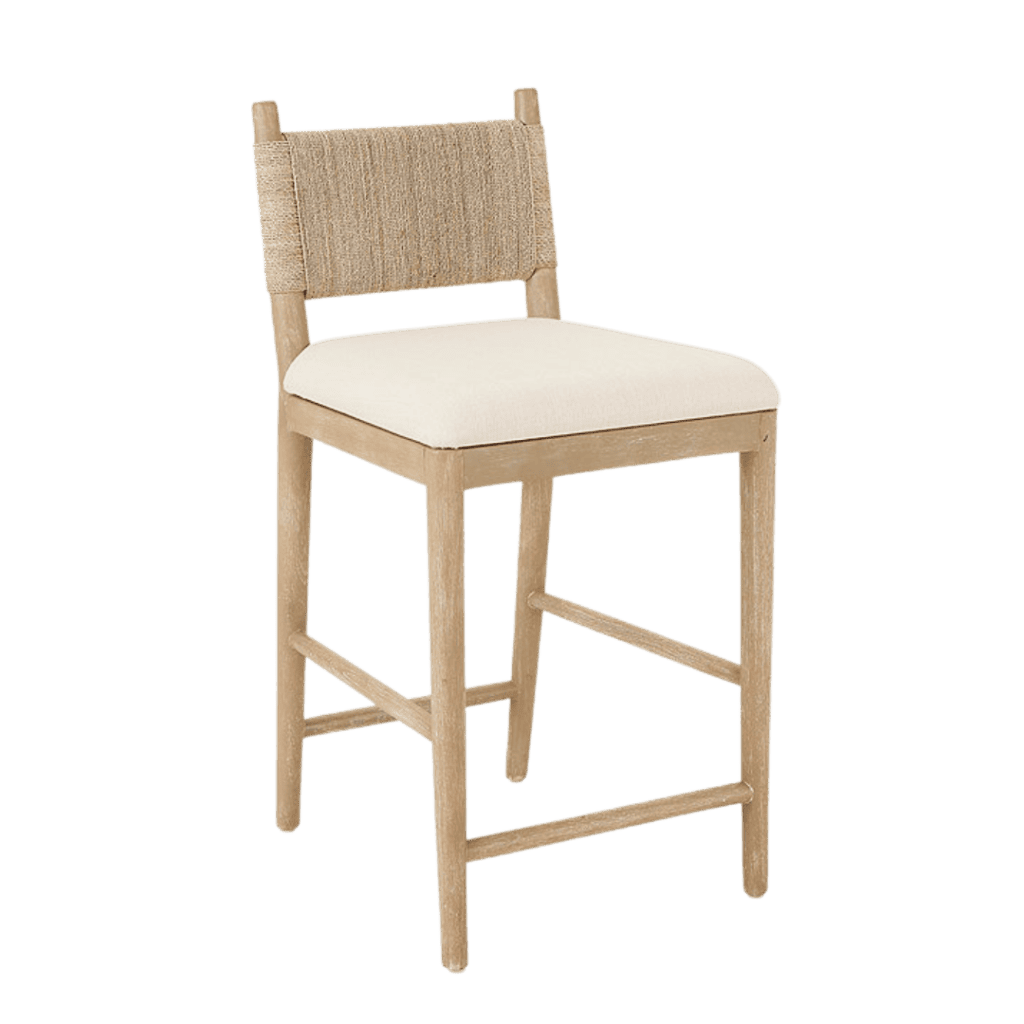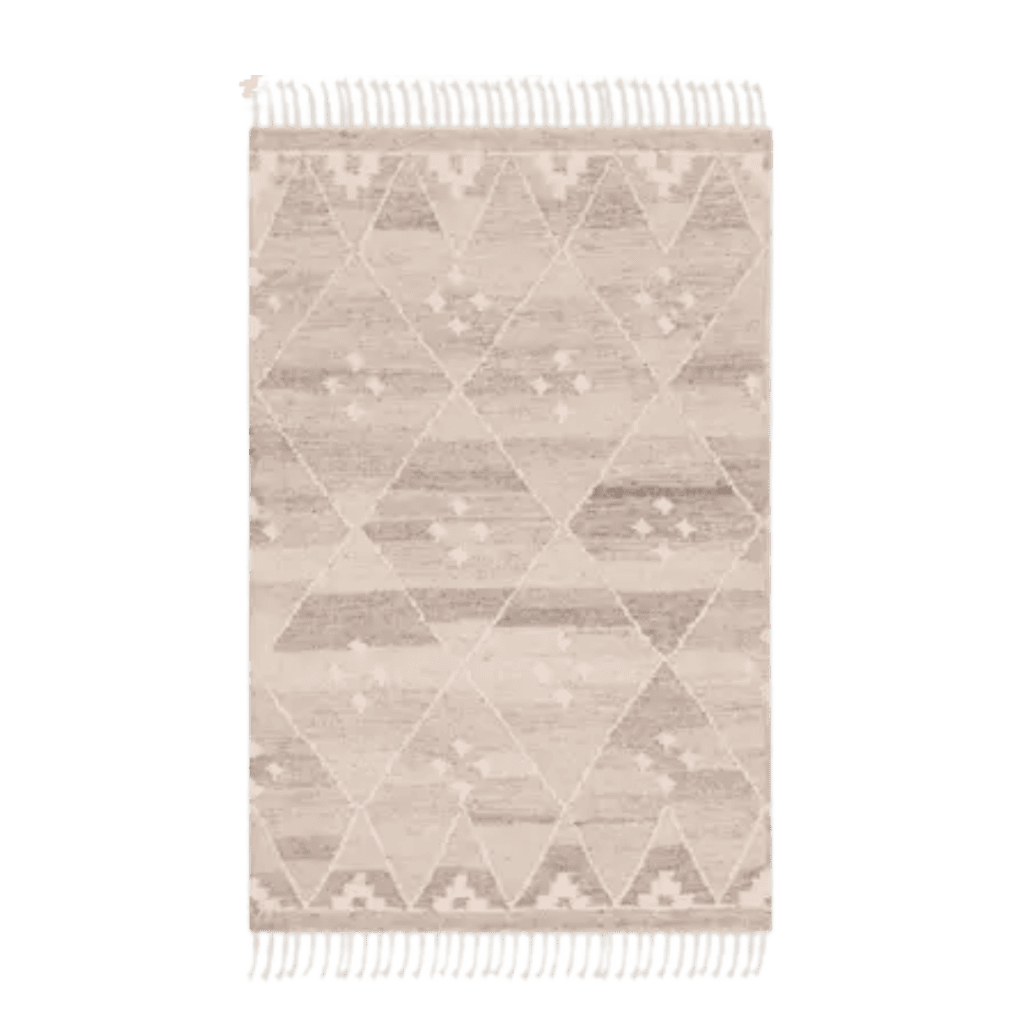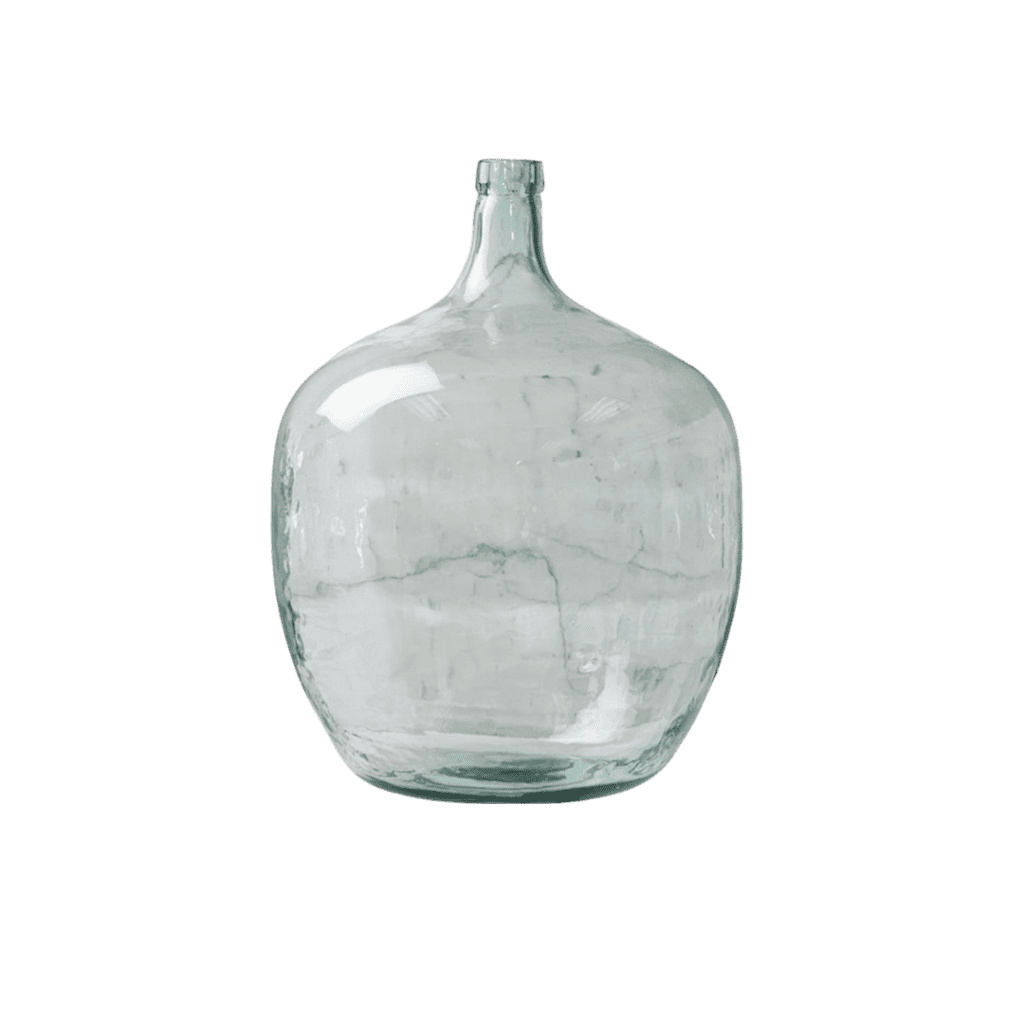When hired by this new Fairfield, CT family, they walked us through their home and shared their wish list of visions. Coming from Queens, NY, it was clear that they were excited to discover suburban Connecticut life but also wanted to keep that city vibe in their lifestyle. Although they had already gotten started on a few spaces themselves they were stumped with the age-old question of “should we keep a formal dining room” and “what do I do with this formal front living room.” Sound familiar? I’ve visited too many homes to count that have that awkward front room nobody sits in ever. Here is my answer… keep the dining room because in the suburbs we like to entertain (lol) and replace the traditional formal living room with a game room for all to enjoy! And, so the adventure began and before you know it, we were gutting the kitchen too. Needless to say, we had a ton of fun with this incredible family for many months!
Project Details
interiors // GLDESIGN
location // FAIRFIELD, CT
builder // FABIO VIEIRA
photographer // FRANCES ISAAC
(FVI PHOTO)
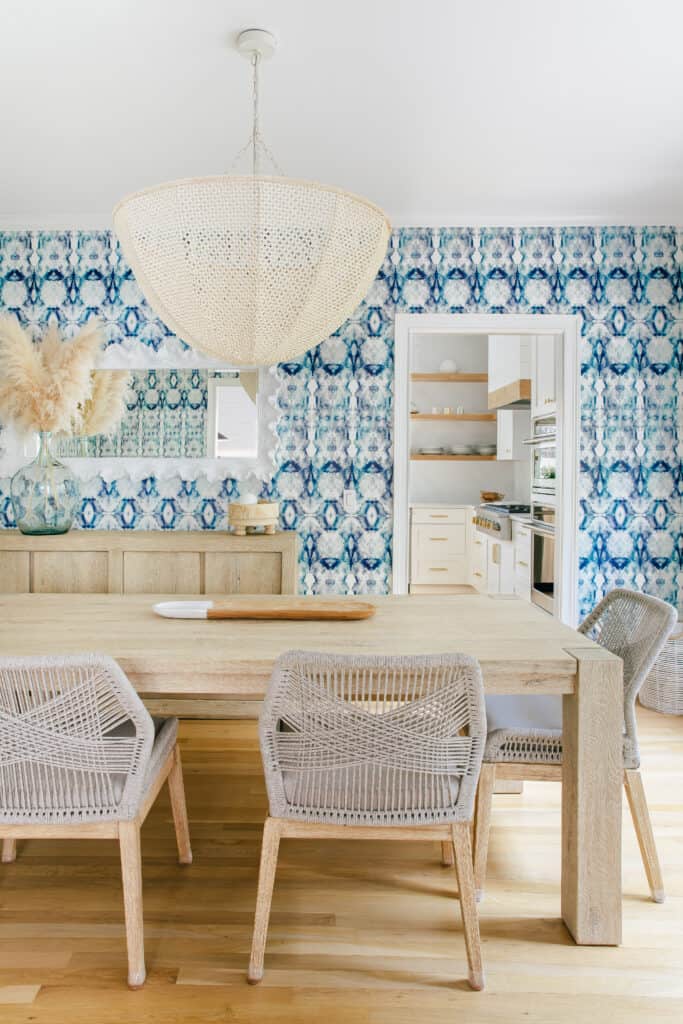
The homeowners weren’t afraid of getting out of their comfort zone and so we played with bold colors and earthy tones throughout each space. We were first chartered to design the dining and game room so we got right to work with fun wallpaper, neutral contrasts and of course, shiplap.
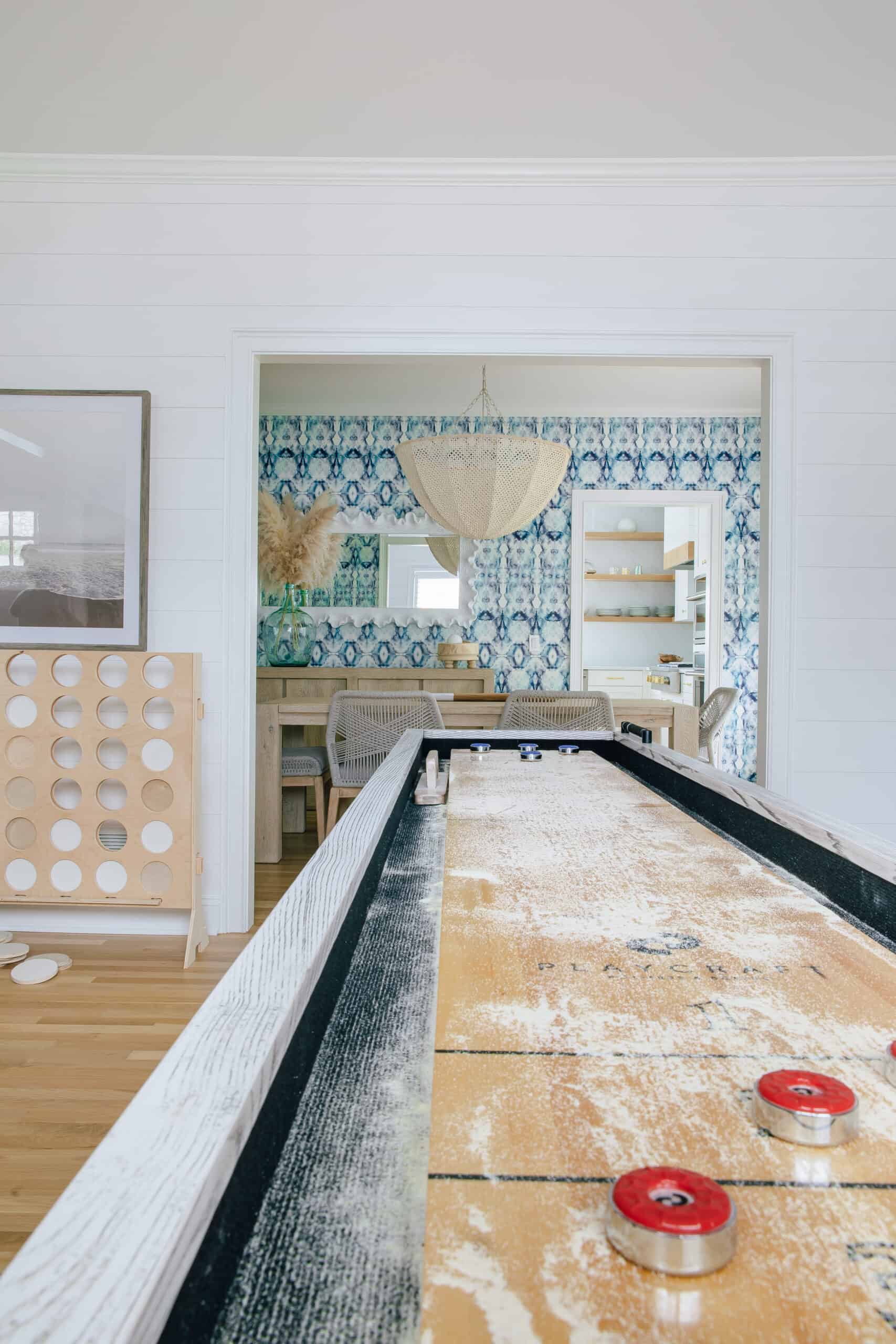
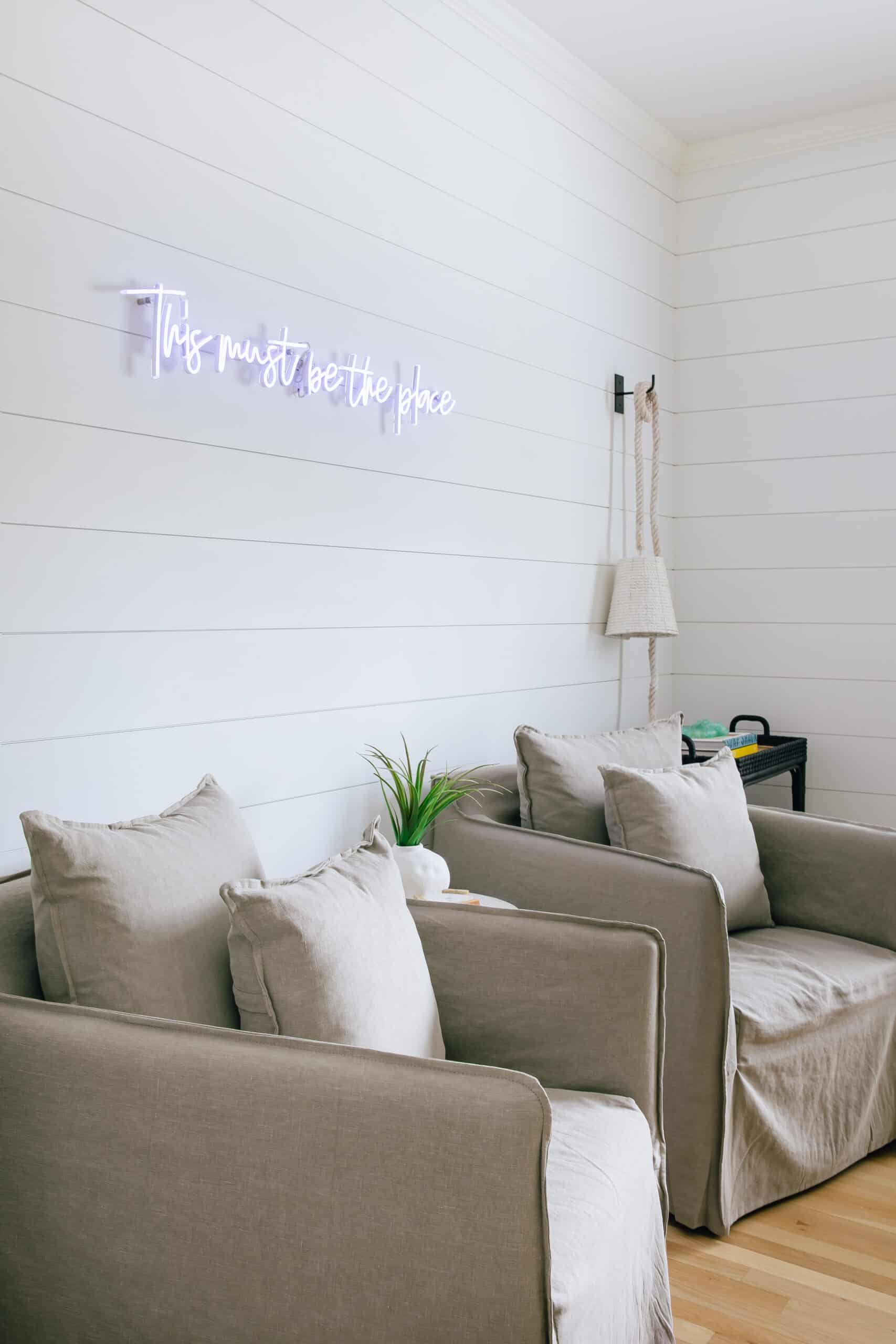
Instead of the traditional pool table which would have taken up the entire room, we chose a gorgeous shuffle board surrounded by cozy chairs, a game table and oversized game accessories like scrabble and connect-four! For some extra whimsy we added a touch of neon to the millwork which for sure sets that GAME ON tone as soon you walk through the front door.
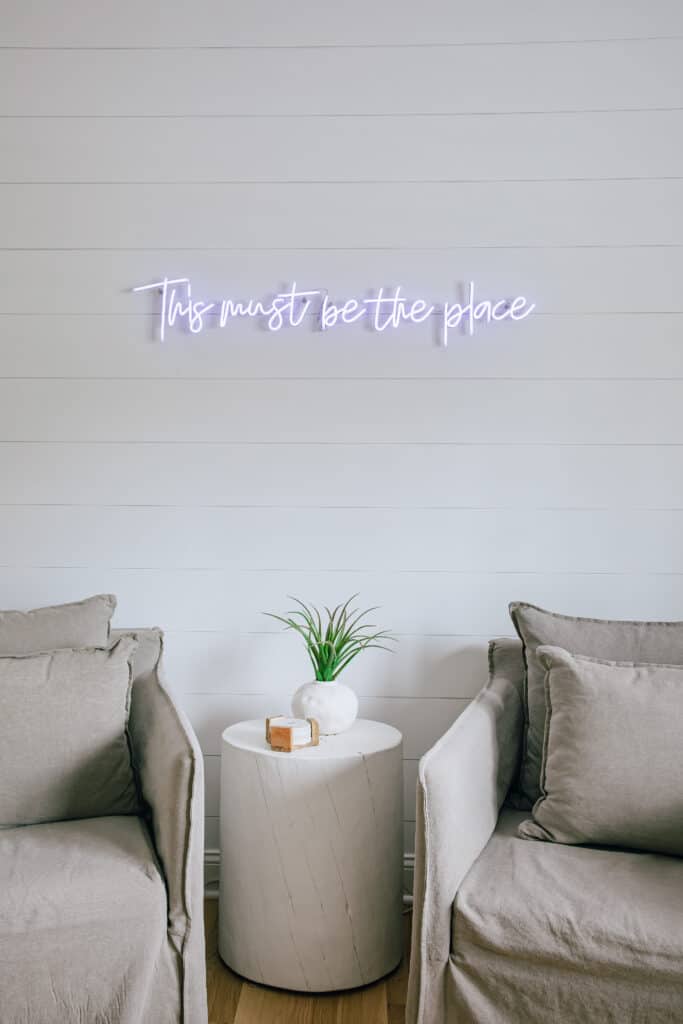
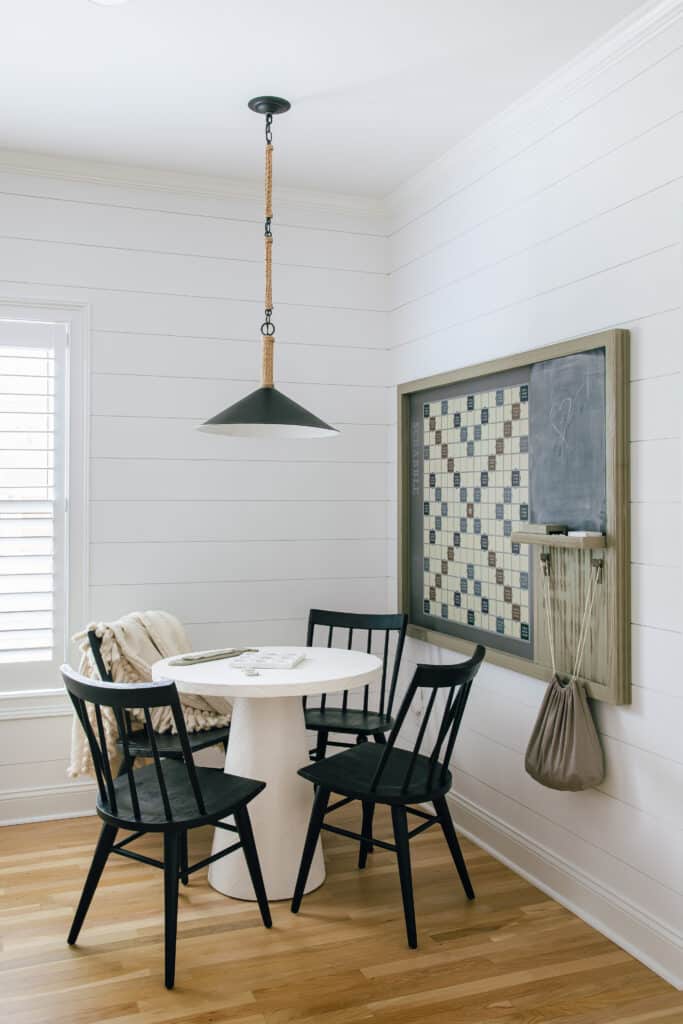
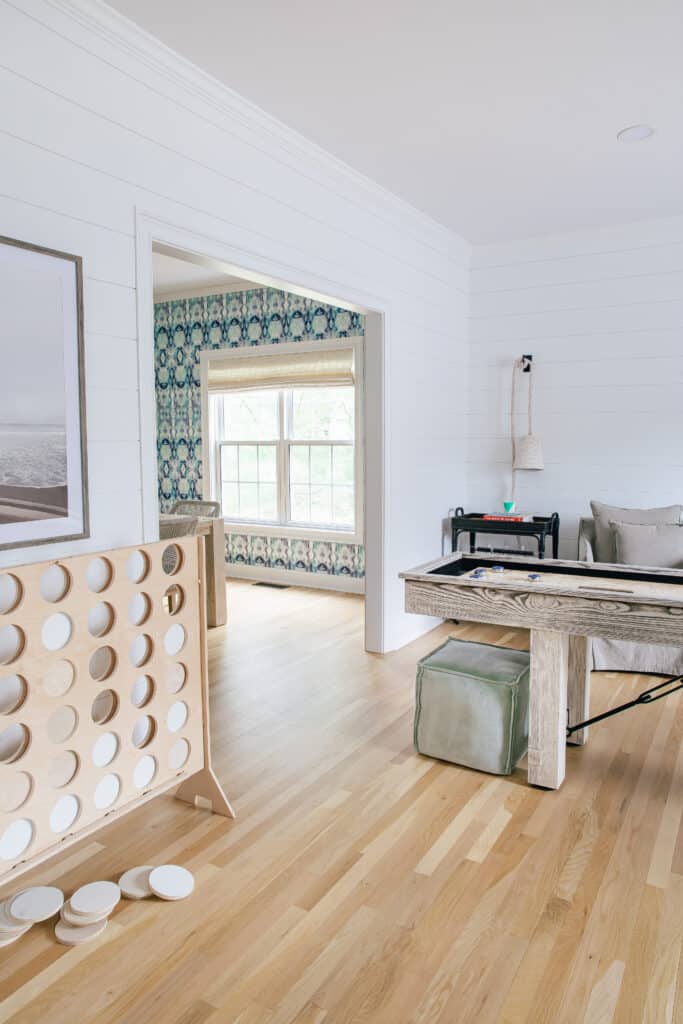
When selecting the palette for the dining room, we chose a WOW wallpaper by Eskayel to continue the fun. The furniture’s bleached wood neutrals pair nicely and let the wallpaper pattern and colors speak for themselves. The woven textures of the light and chairs add that touch of texture to the space without cluttering up the already expressive room.
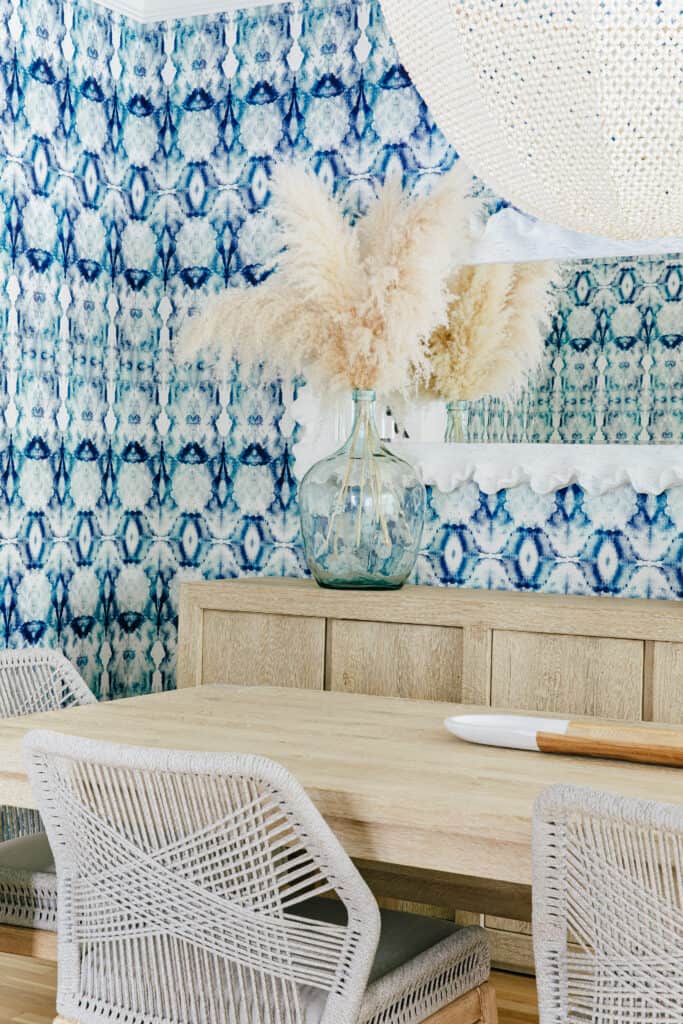
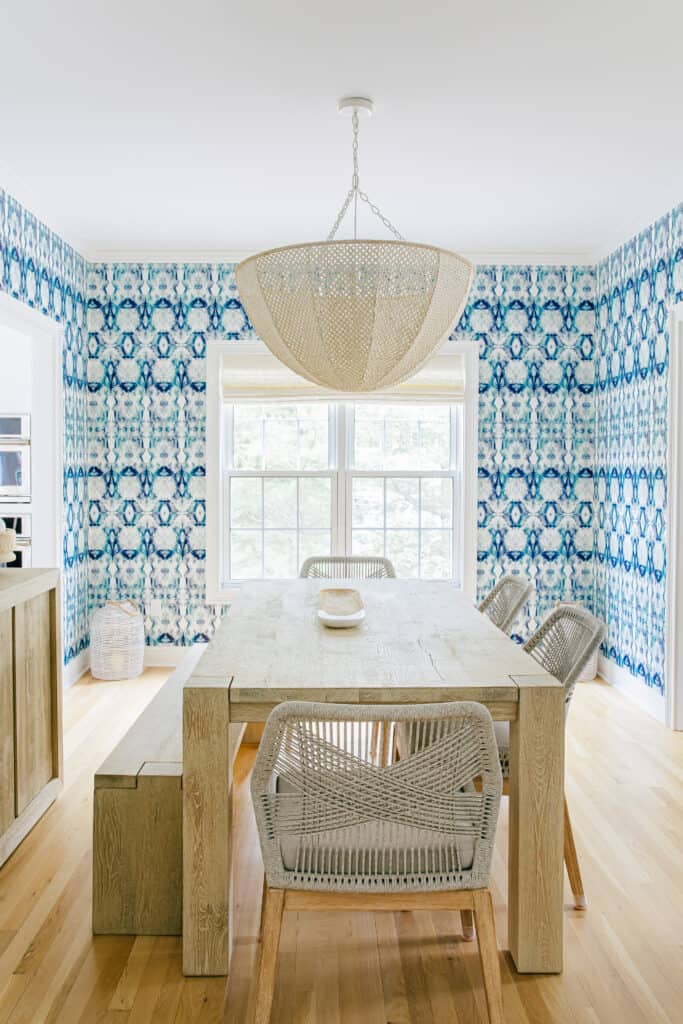
Shortly thereafter we were hired to demo the kitchen space… I mean, design it! We were so excited because we knew already that the homeowner had impeccable taste and was loads of fun to work with so once we identified the contractor we went straight to work! The challenge however was they wanted an island and the kitchen was small. We’ve worked in small spaces before but this one was particularly challenging due to how narrow it was. But with incredible craftsmanship by John June Custom Cabinetry, and down to the 1/8 of an inch detail work by Paramount Stone, we delivered one of our favorite kitchens to date!
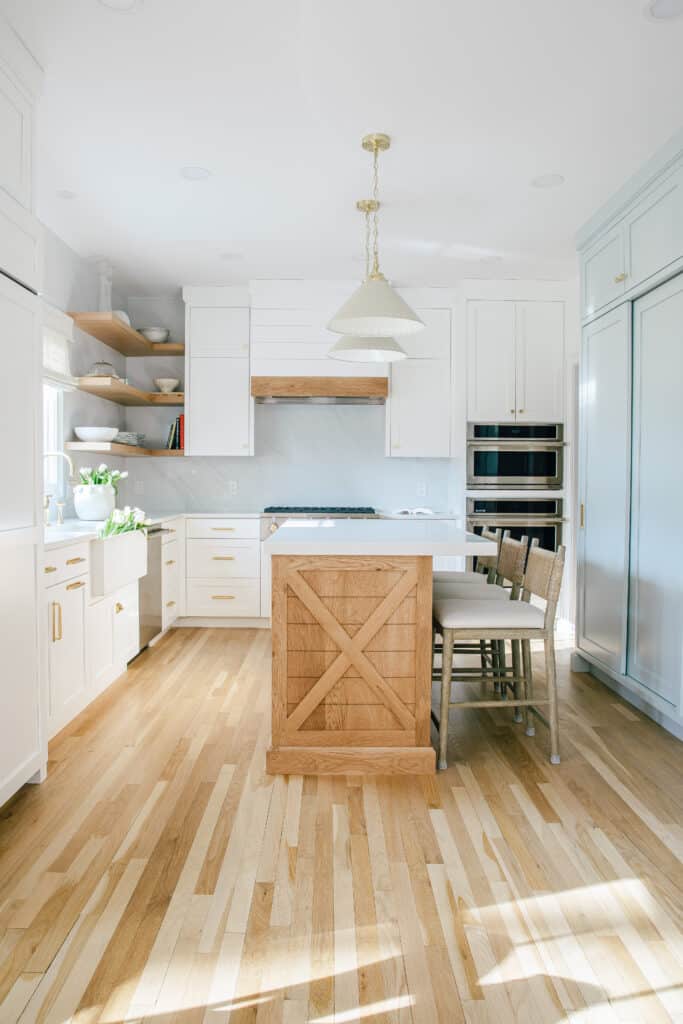
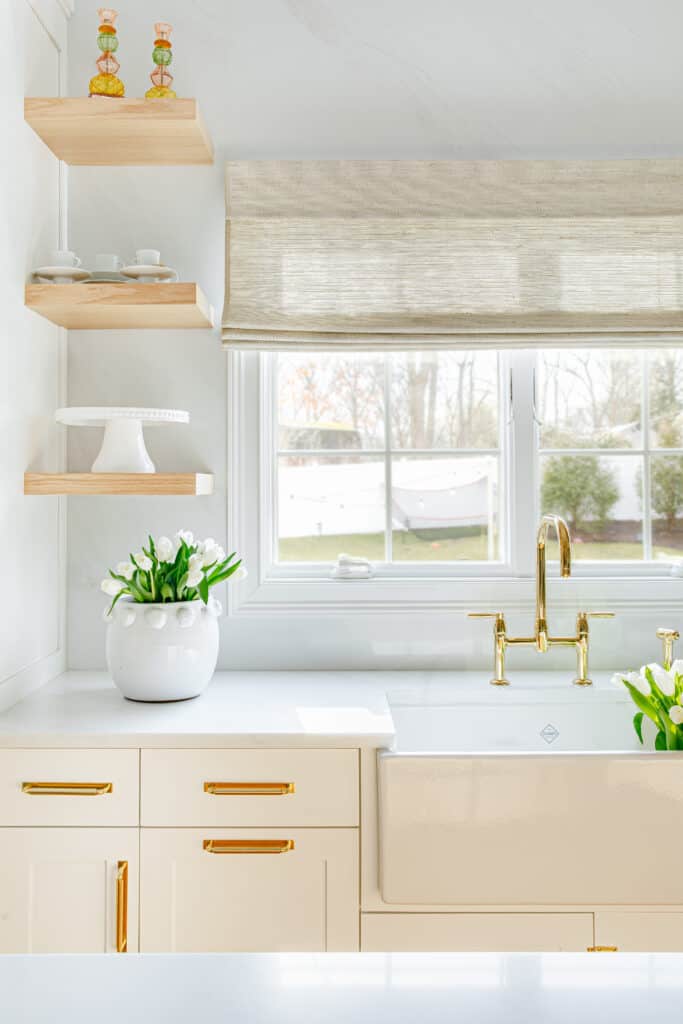
When designing a kitchen, I like to call the lighting and plumbing the jewelry of the space. Can we just take a minute to appreciate this stunning bridge faucet in English Gold? And thanks to our friends at Aitoro Appliance and Monogram, we were also able match the brass!
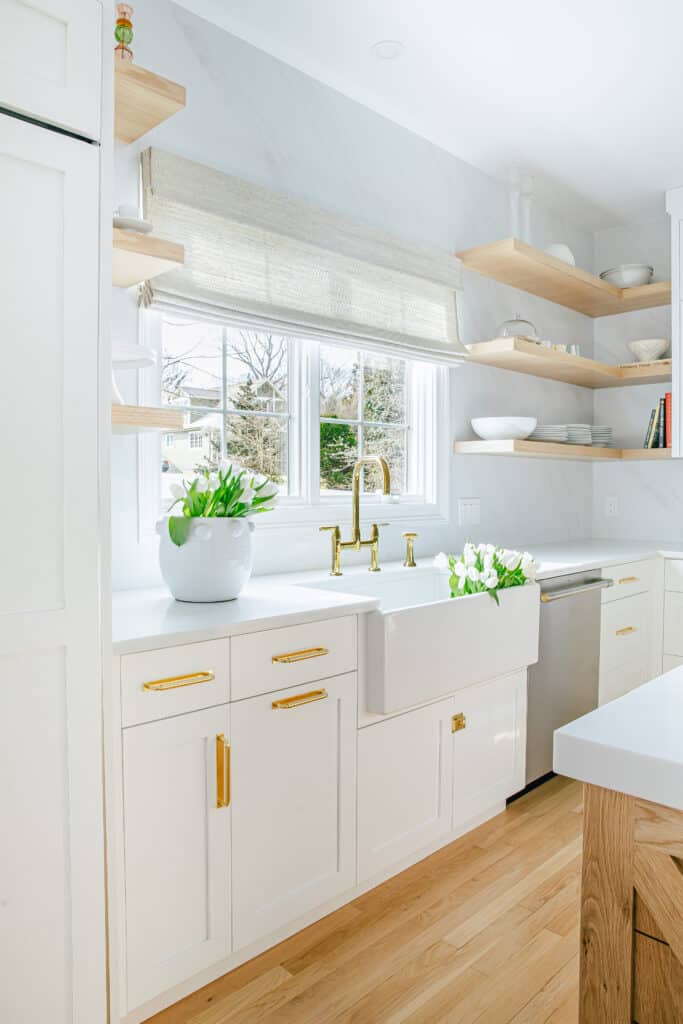
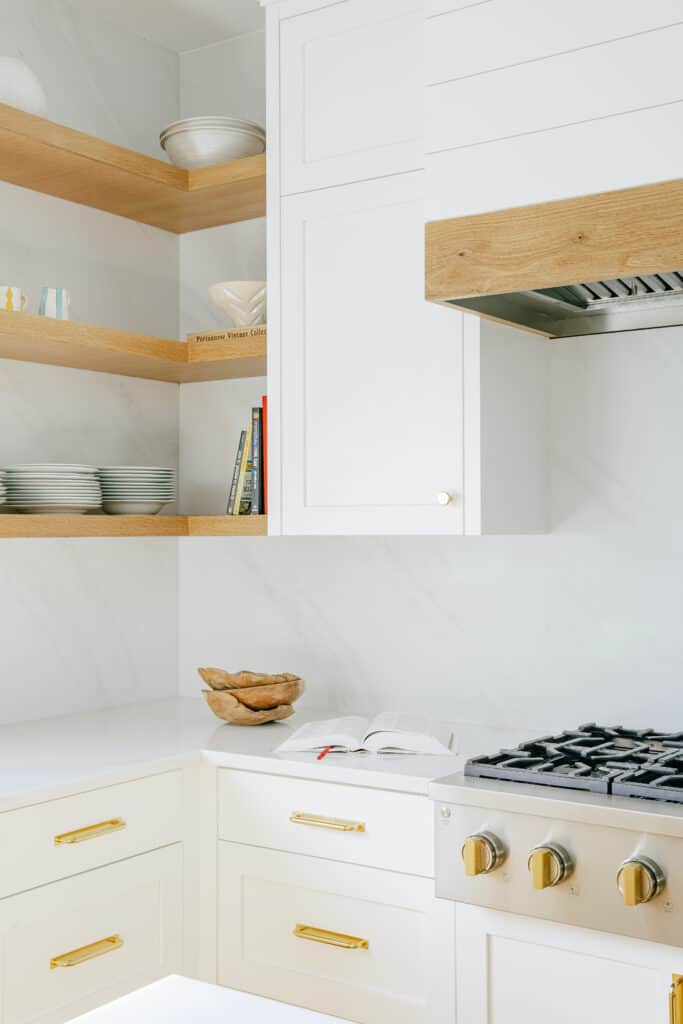
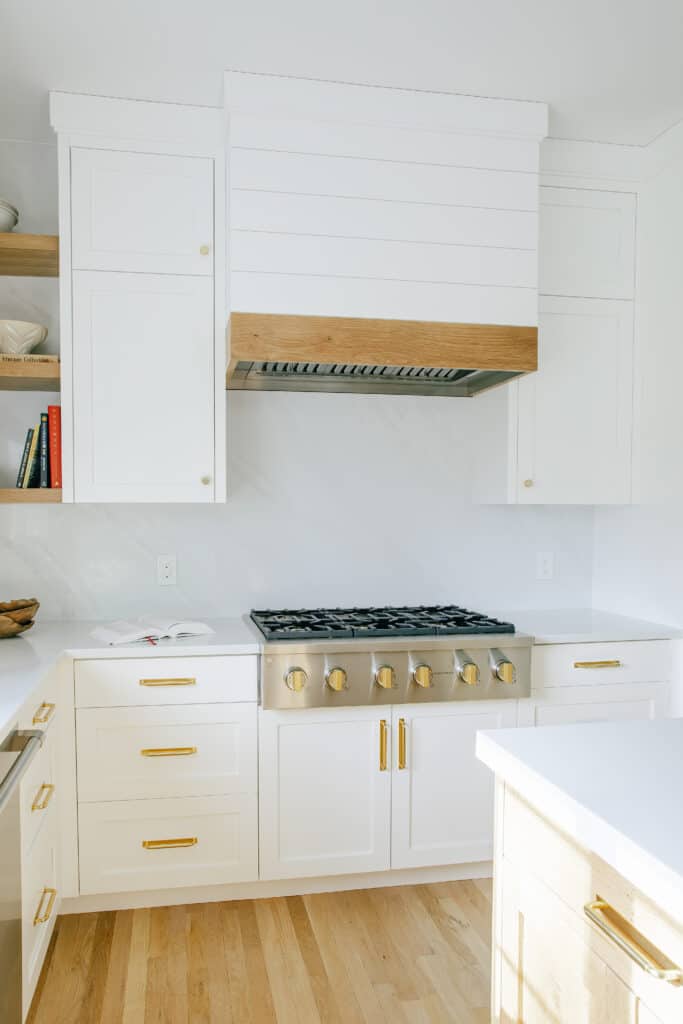
The island itself is just under 3’x 5’ and given that the width of the entire kitchen was only 12 ft we opted for pantry sliders rather than doors and painted them Pale Smoke by Benjamin Moore. The blue recalls the dining room blues and adds a touch of color to an otherwise neutral space. Love how the island doesn’t look squeezed in thanks to these design choices we made along the way.
It has truly been three times the fun at this project and we are just as excited to share it with you. Thanks to our clients for trusting the process, being open to new ideas and going for it!
xo, gaelle
Get the Look
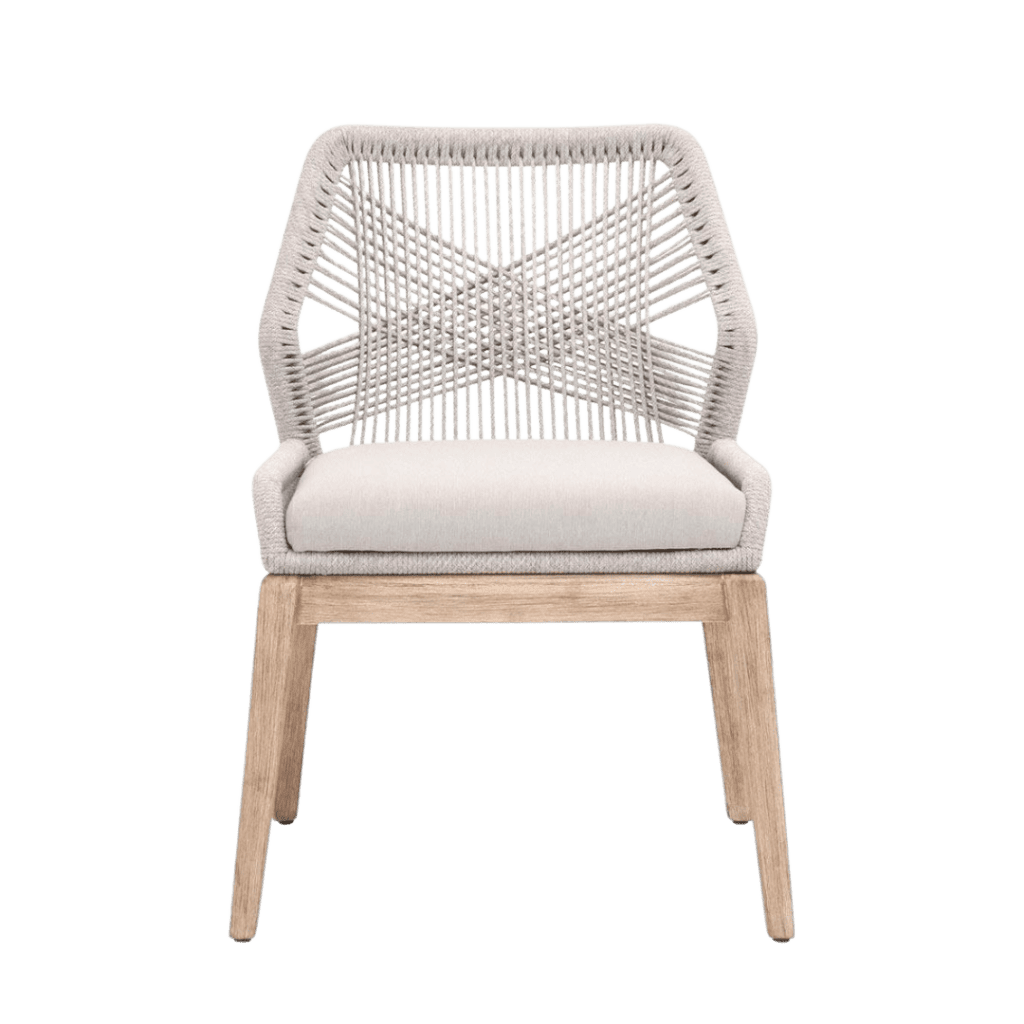
LORRY COASTAL WOVEN TAUPE MAHOGANY DINING CHAIRS- SET OF 2 // SHOP
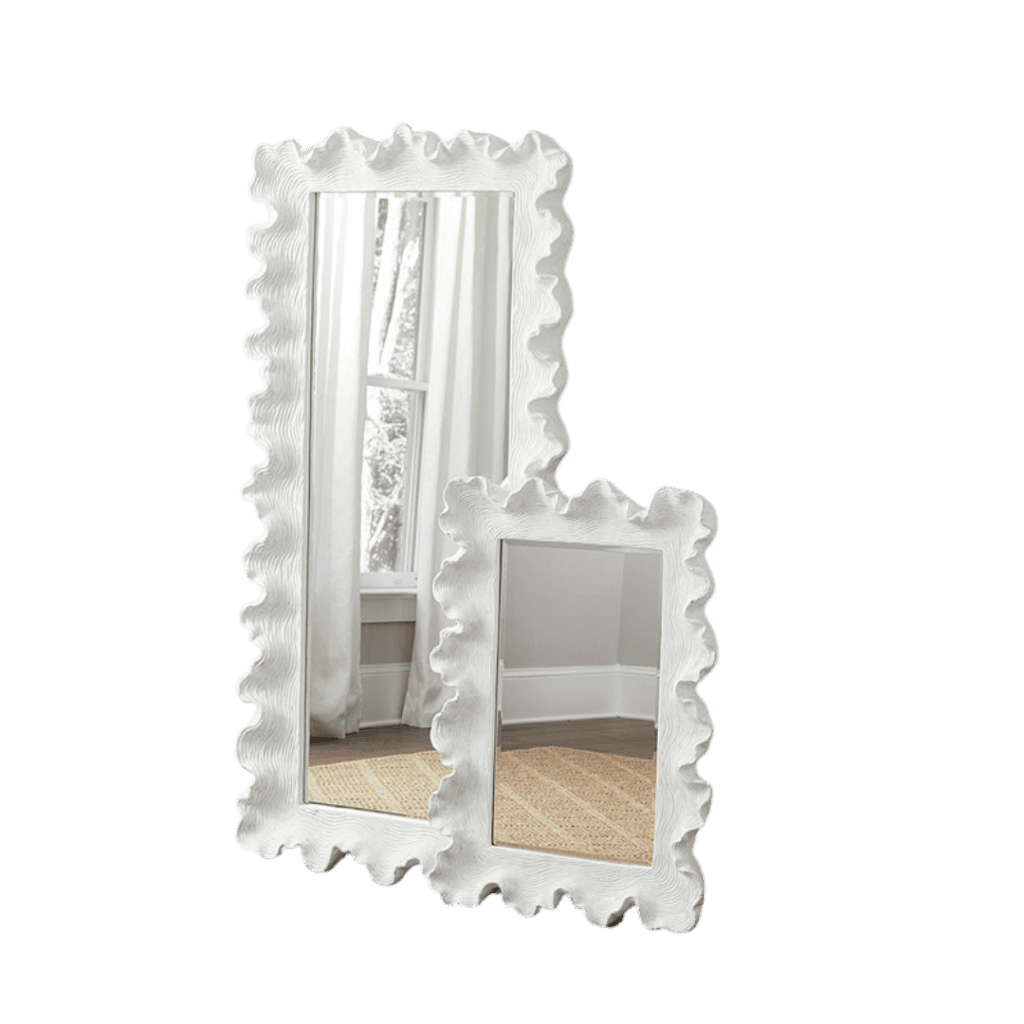
ATOLL RECTANGULAR MIRROR // SHOP
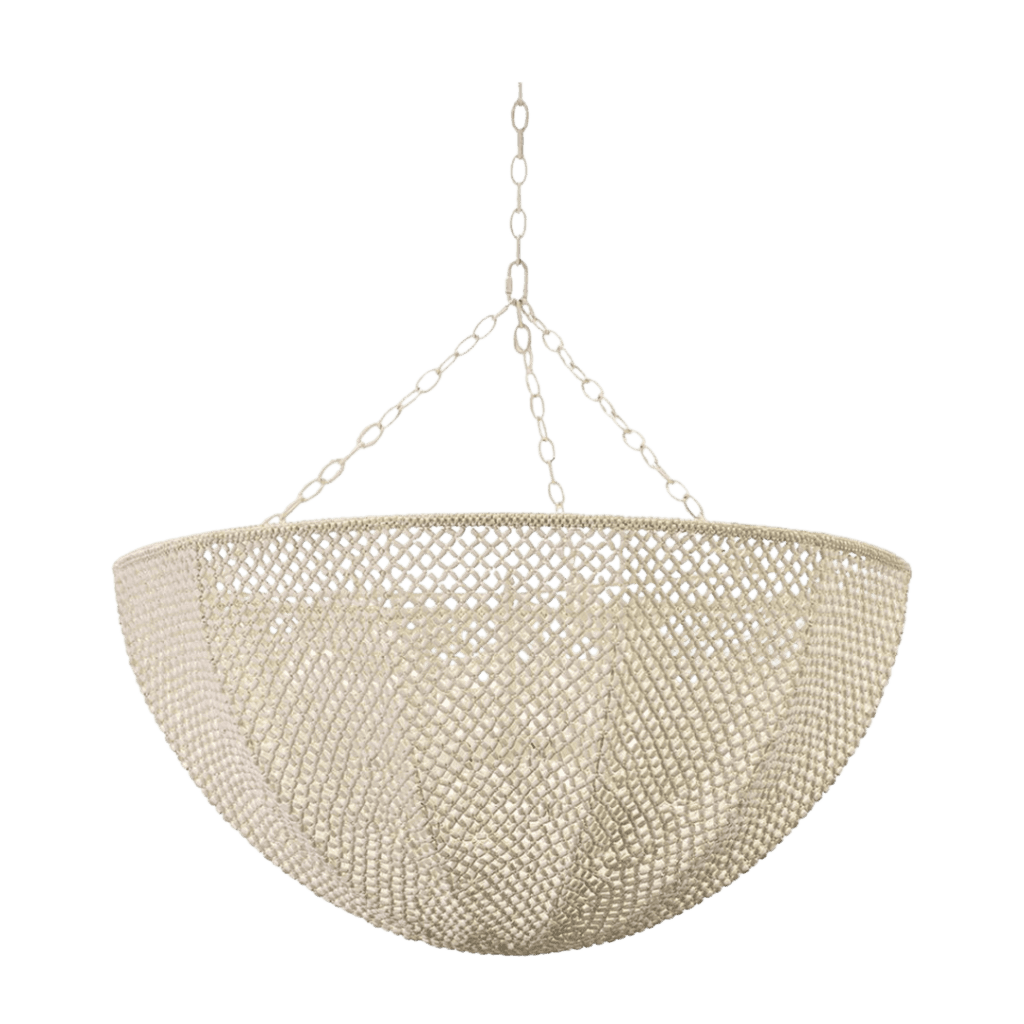
PALACEK QUINN CHANDELIER // SHOP
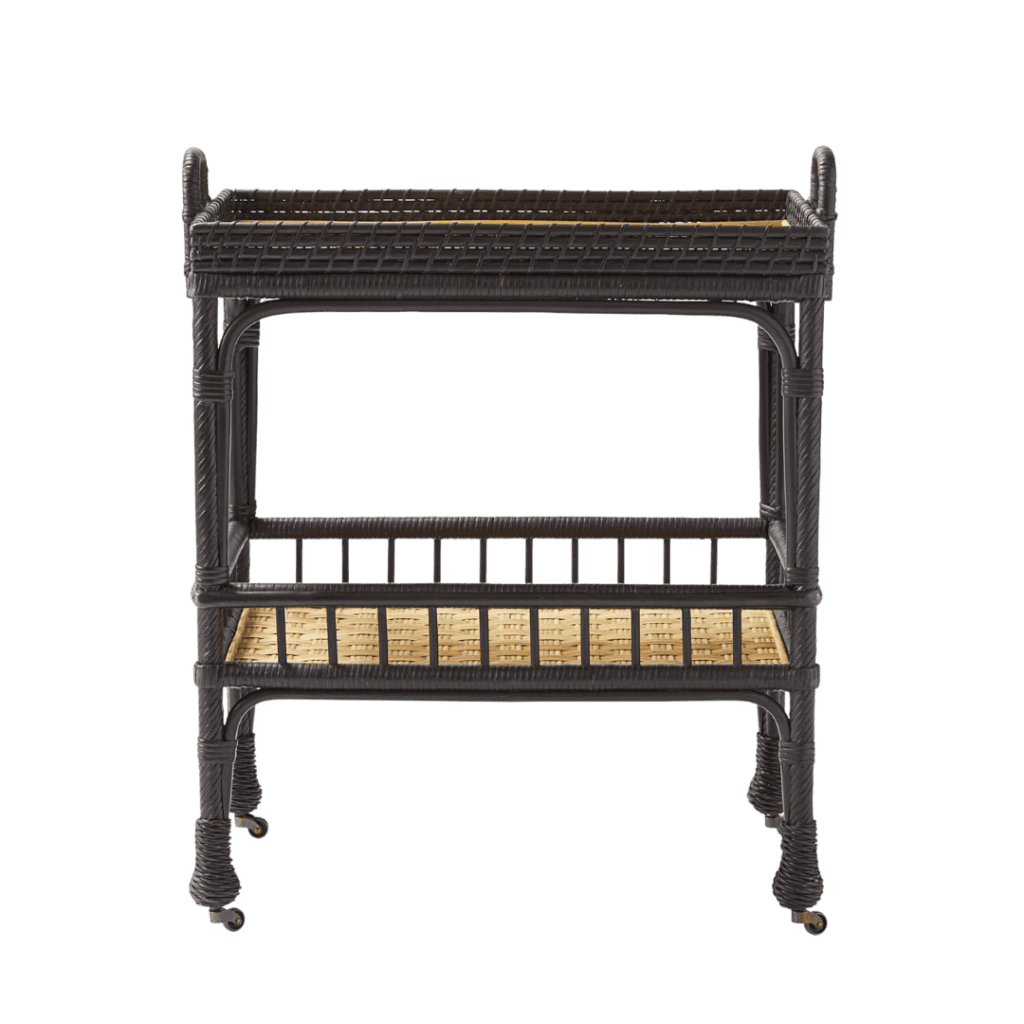
SOUTH SEAS RATTAN SIDE CART // SHOP
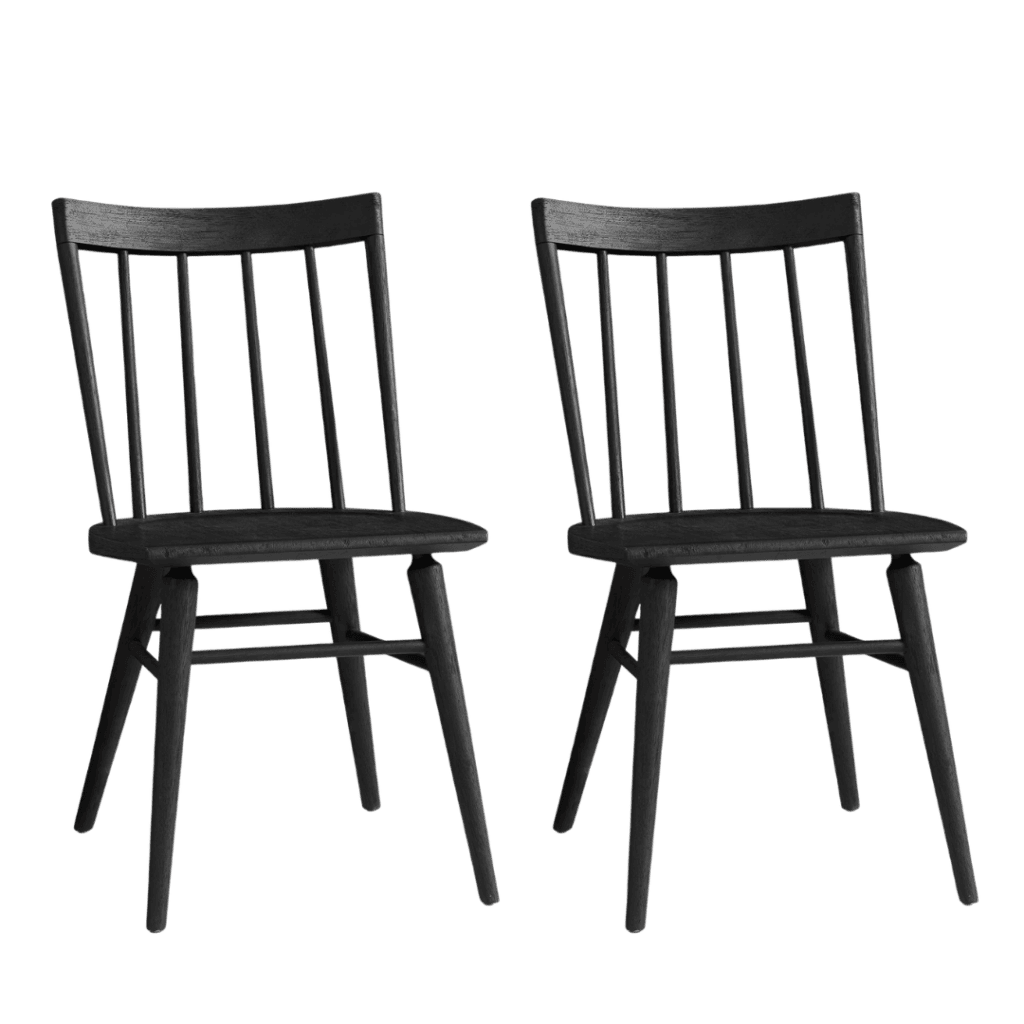
SHAY DINING CHAIR- SET OF 2 // SHOP
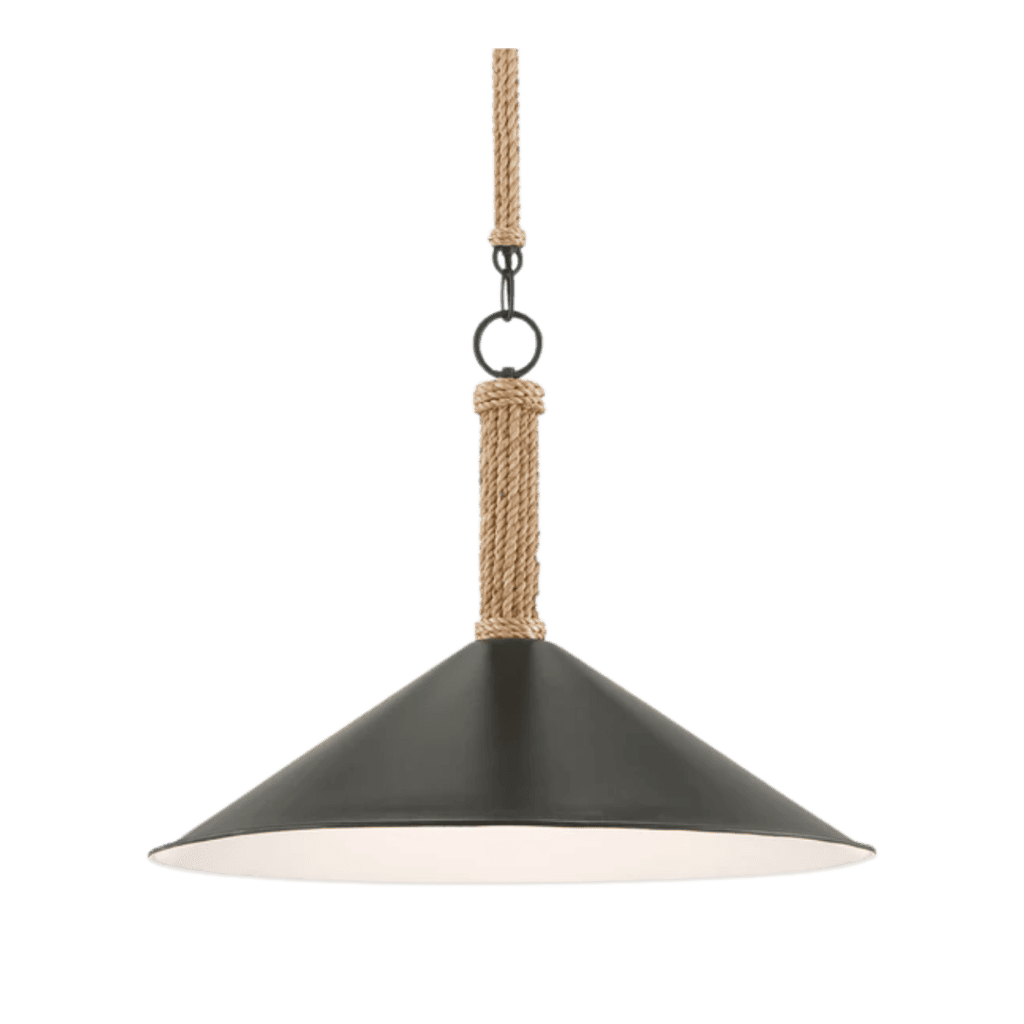
OCRACOKE PENDANT // SHOP
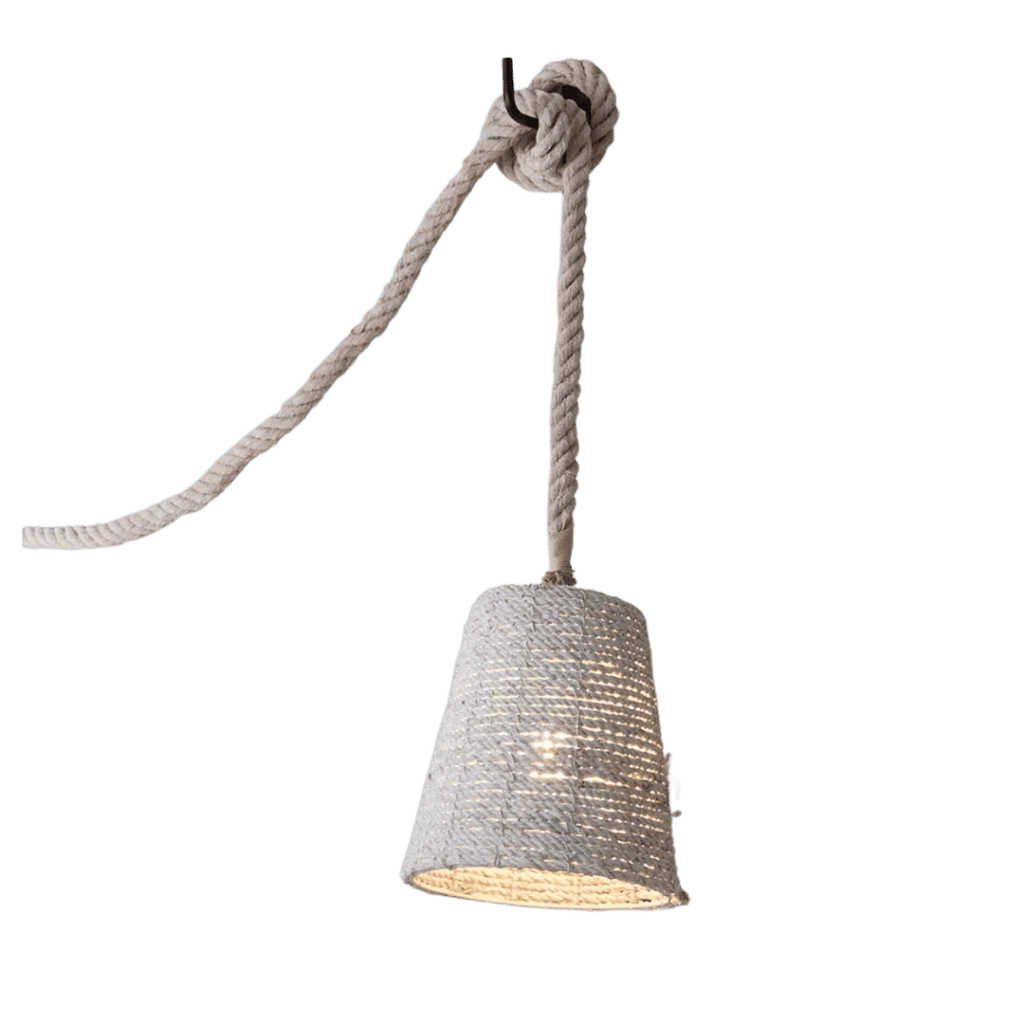
LOOPED ROPE CONVERTIBLE PENDANT // SHOP
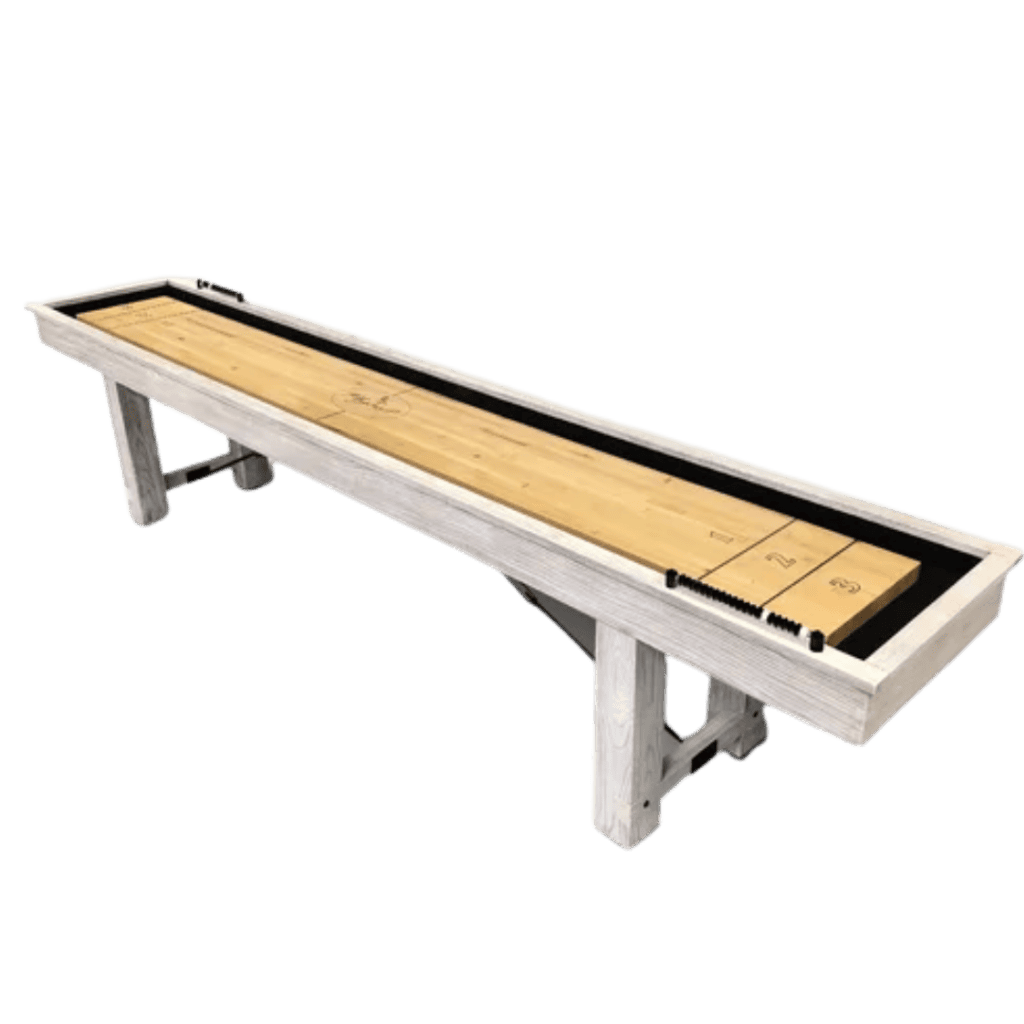
MONTAUK PLAYCRAFT SHUFFLEBOARD TABLE // SHOP
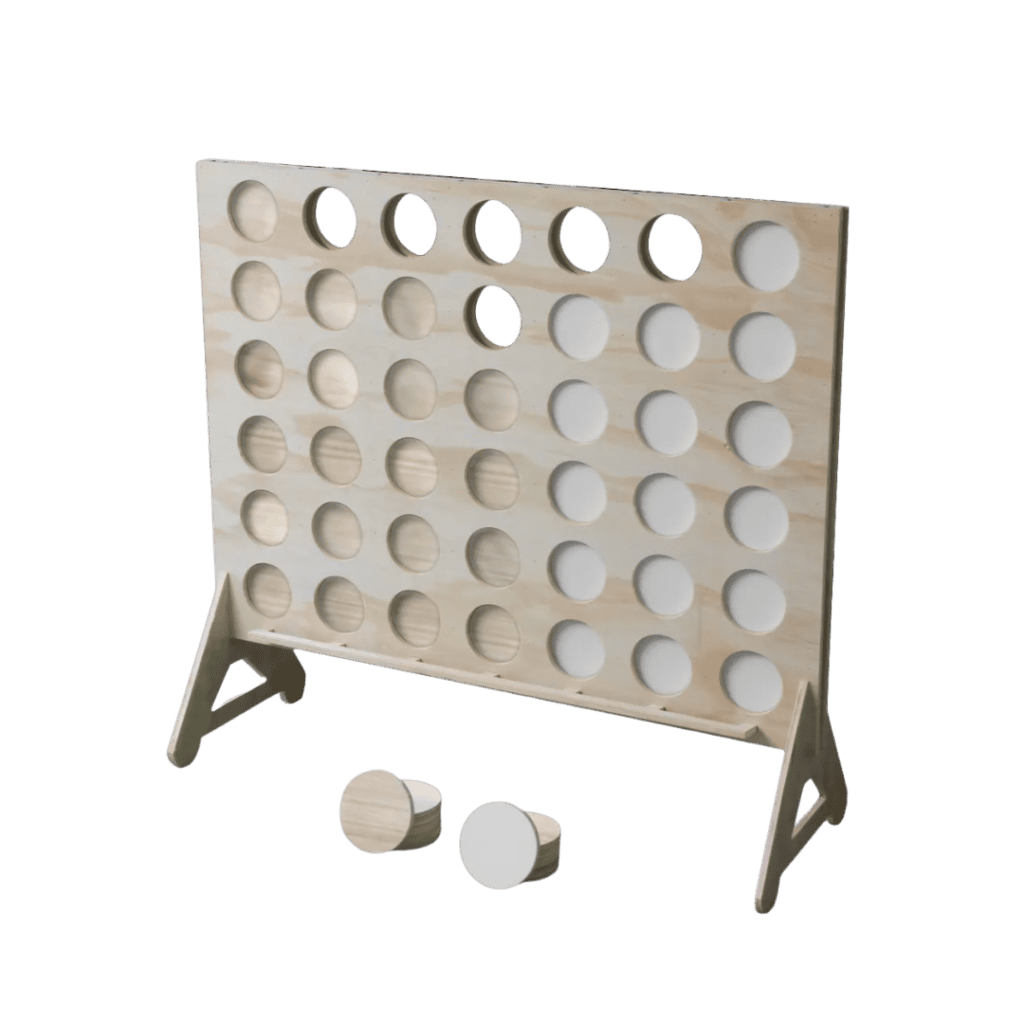
GIANT NATURAL WOOD CONNECT 4 // SHOP
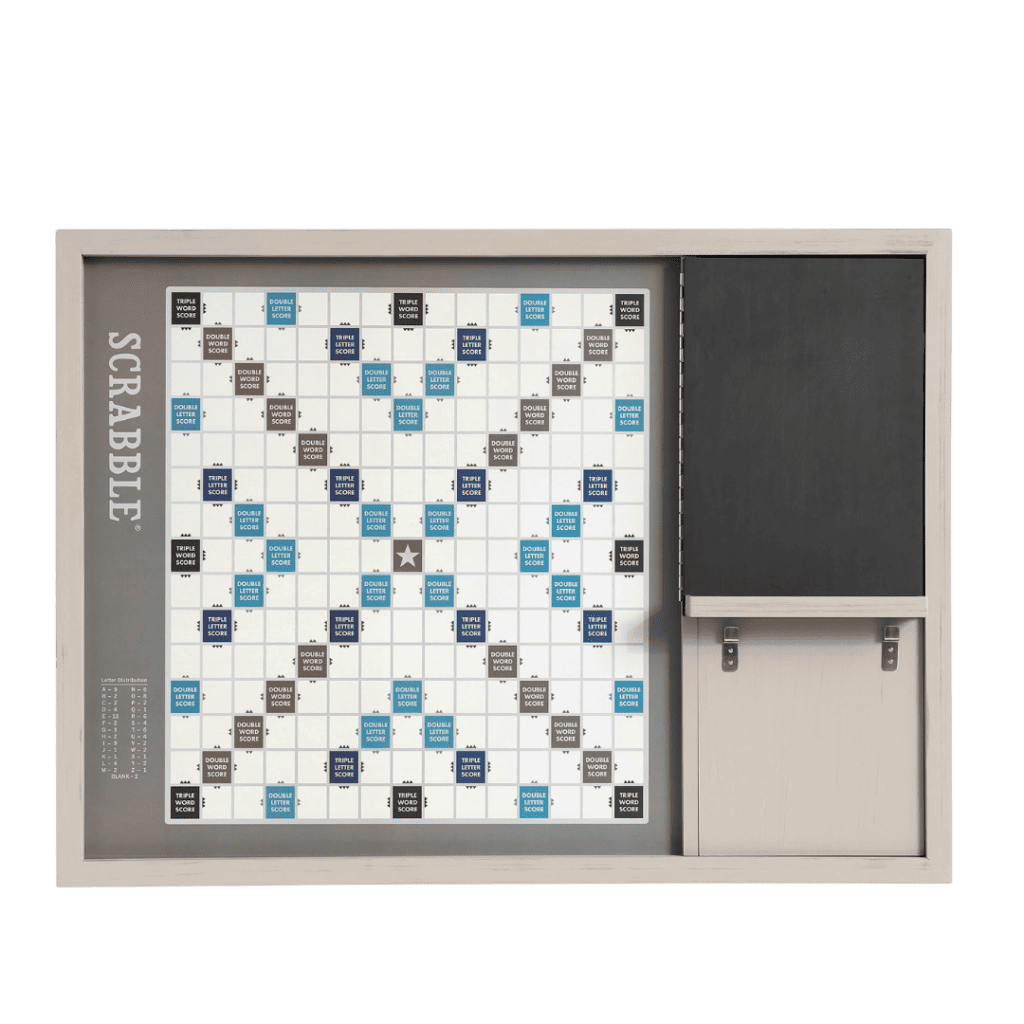
OVERSIZED WOODEN SCRABBLE WALL GAME // SHOP
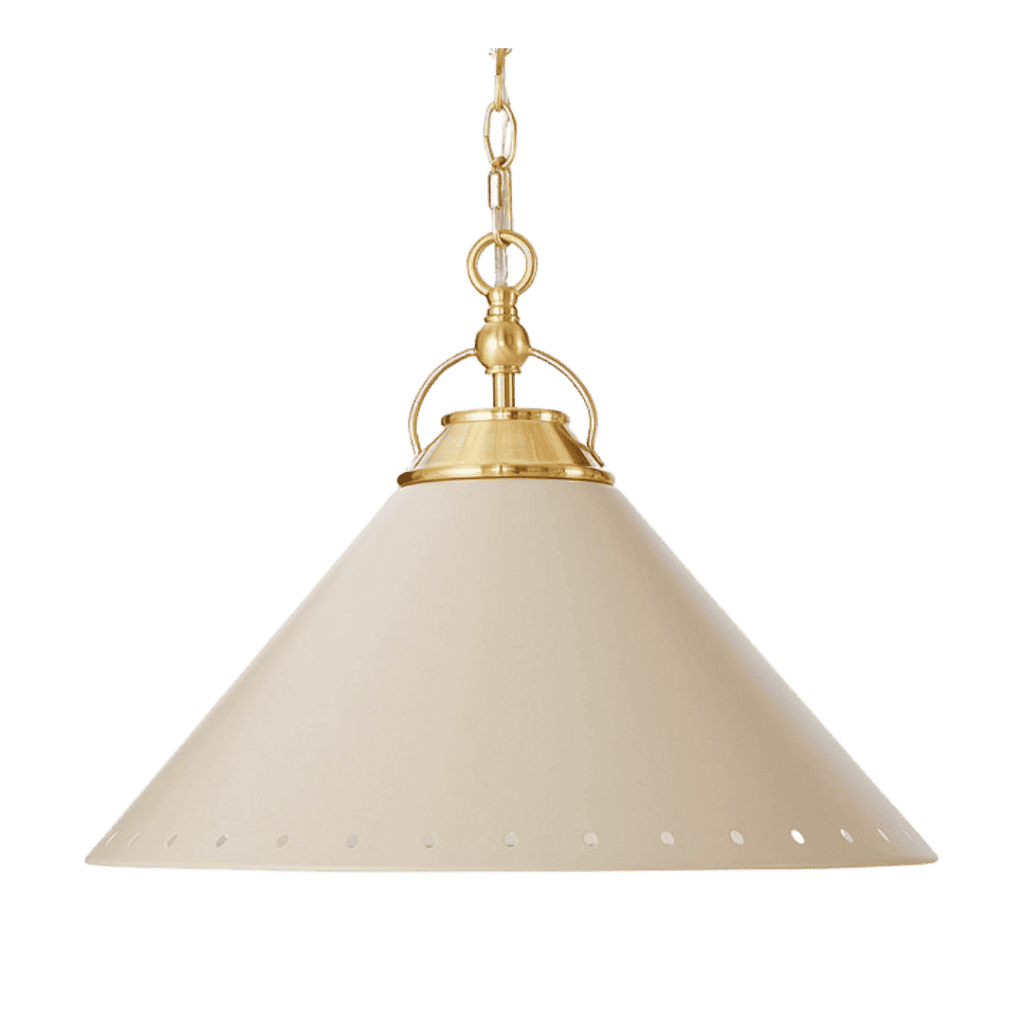
ADA ENAMEL PENDANT // SHOP
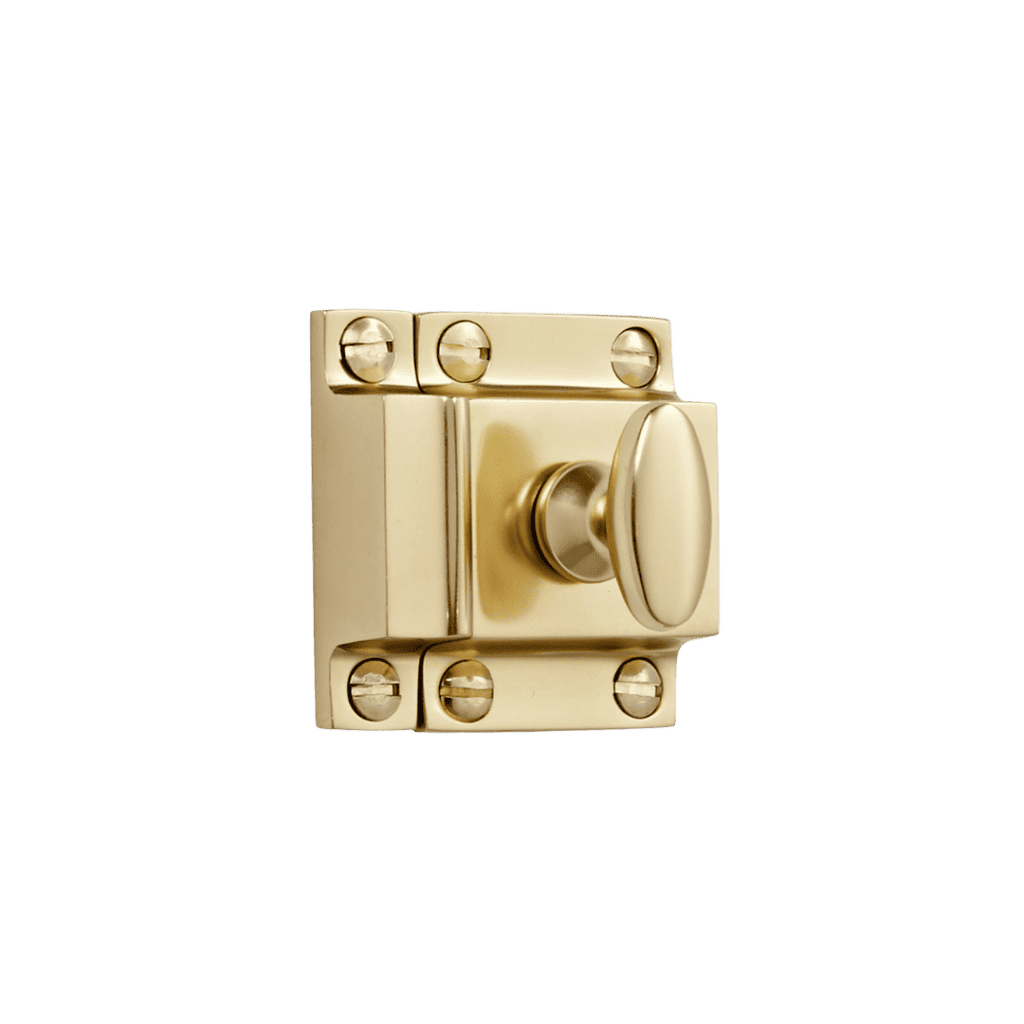
LARGE OVAL CUPBOARD LATCH // SHOP

