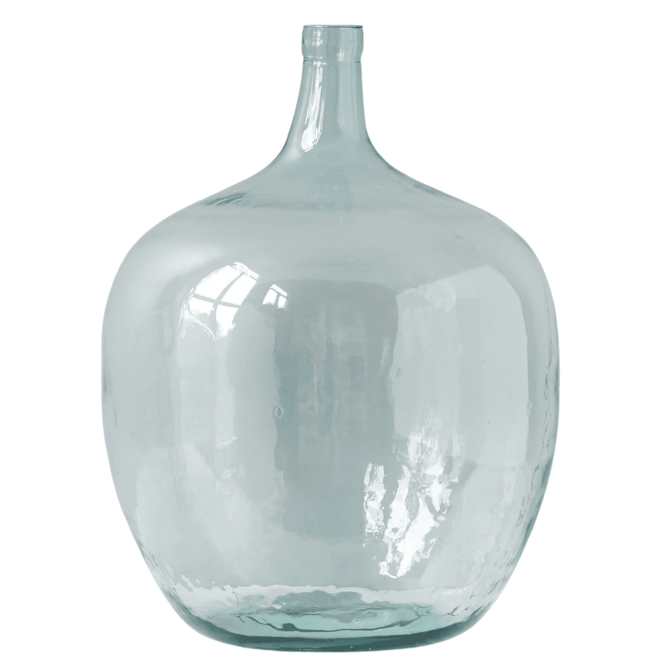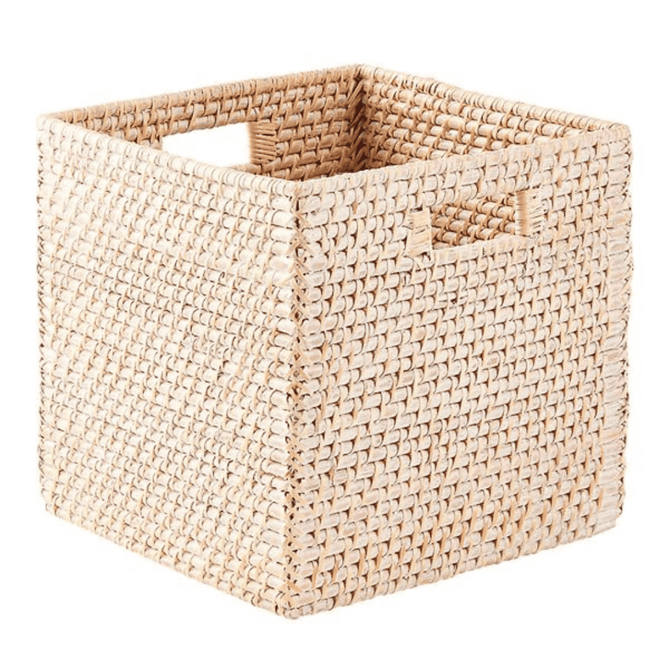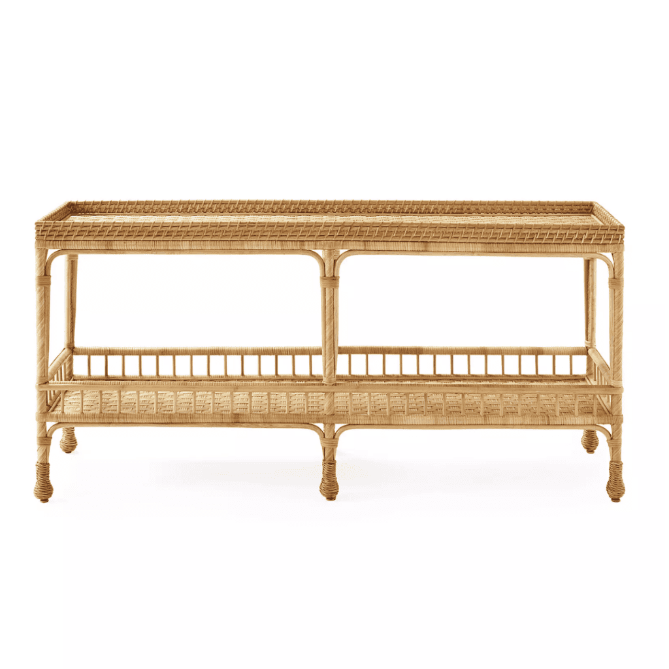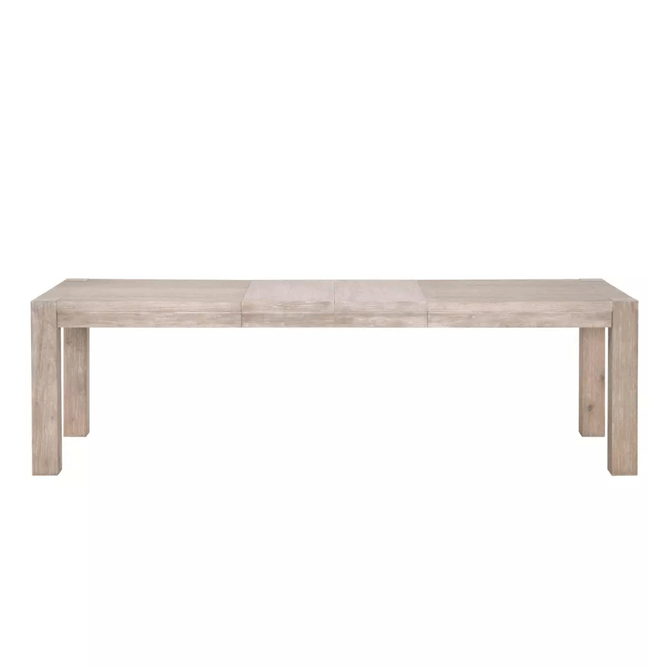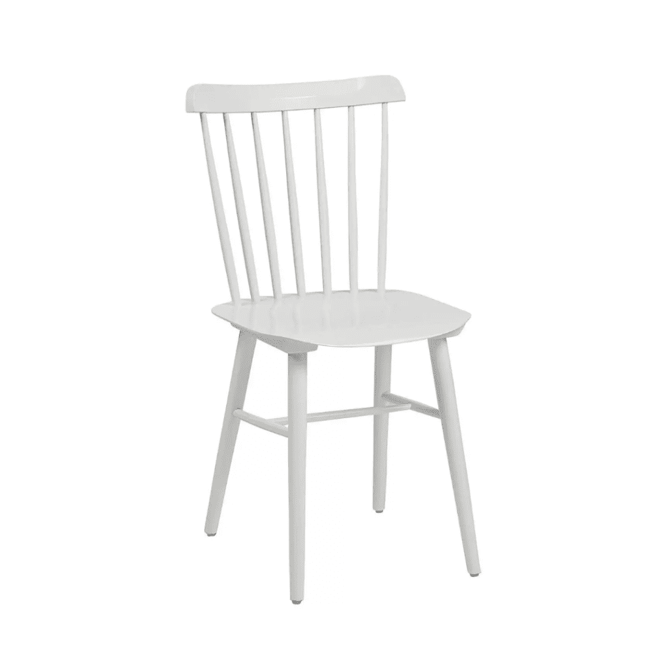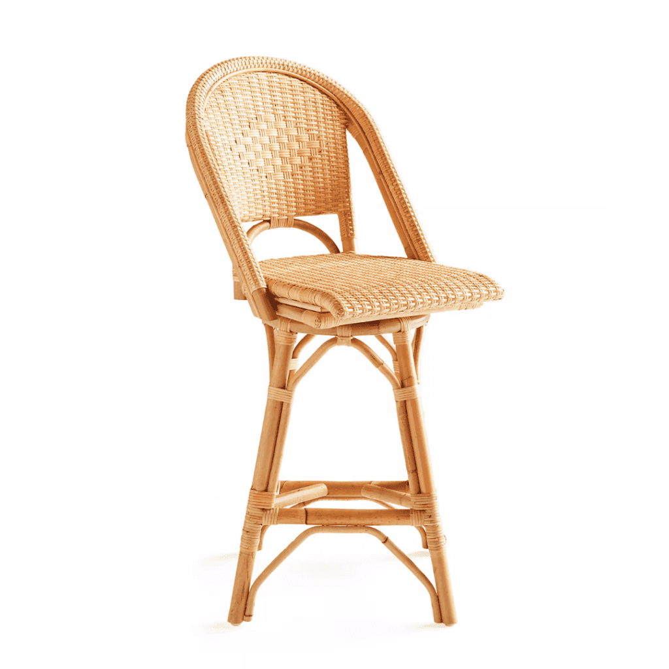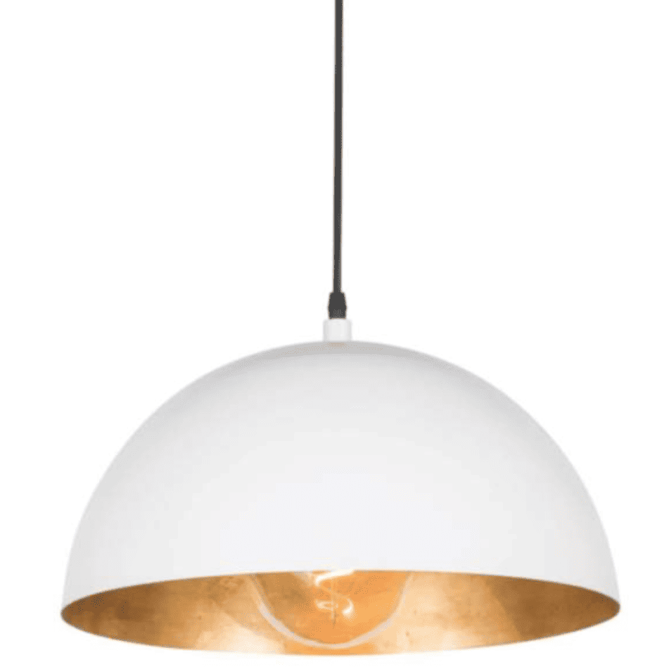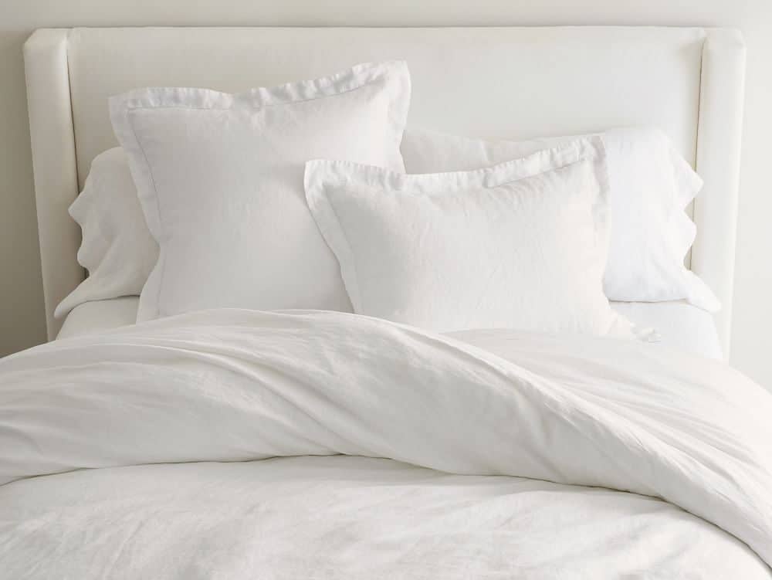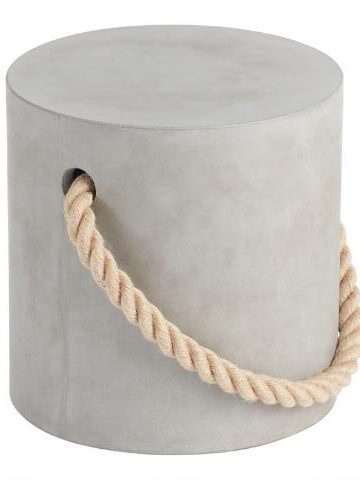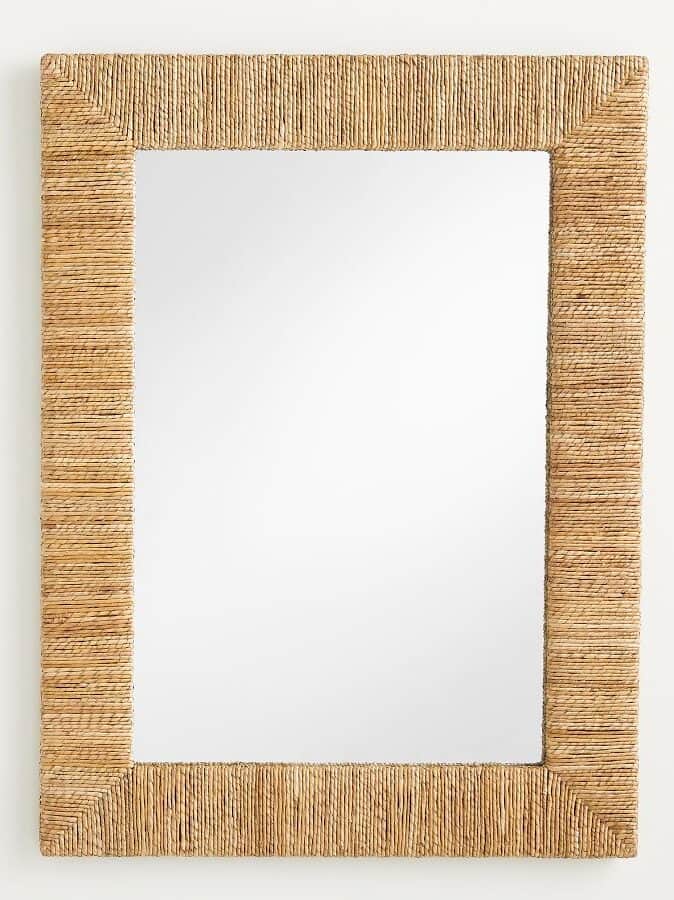It’s not always the bigger the better and this project defined just that. After meeting with this growing family it was clear we needed to reconfigure their existing floor plan and add to their kitchen in order to accommodate a proper island for all to gather around. My team and I couldn’t wait to bring this dated ranch home back to its prime.
Project Details
interiors + exteriors // GLDESIGN
location // FAIRFIELD, CT
builder // TOWLE BUILDERS
landscape designs // GLDESIGN
photographer // STEPHANIE ELLIOTT

The homeowners wanted bright, fresh and pops of color. They trusted the process from the start and the transformation was magic. Since the ranch lacked character like many smaller ranch homes built in the 60’s our first step was to wrap the house with shiplap and paint the walls a crisp white.

We were able to add living space by taking over the sunroom and making it into an all-season family room. The idea here was to design a dive right in sort of space that kids could play in and where parents could read, stretch their legs and watch a movie or sports game.

Walls were removed, floors were bleached and refinished and this 9’ kitchen island truly turned into the heart of the home. We chose 2” mitered bright white quartz countertops and a simple 3×9 tumbled opal snow tile for the backsplash to let the island command the attention it deserves.



The dry bar tile was selected to compliment the kitchen island hue “Parma Gray” by Farrow & Ball and quickly turned into our favorite splash of color and design element throughout the home.

From the mudroom to the primary suite, this ranch turned into a page out of a coastal dream book and it is truly a reflection of our design aesthetic.




xo, gaelle

