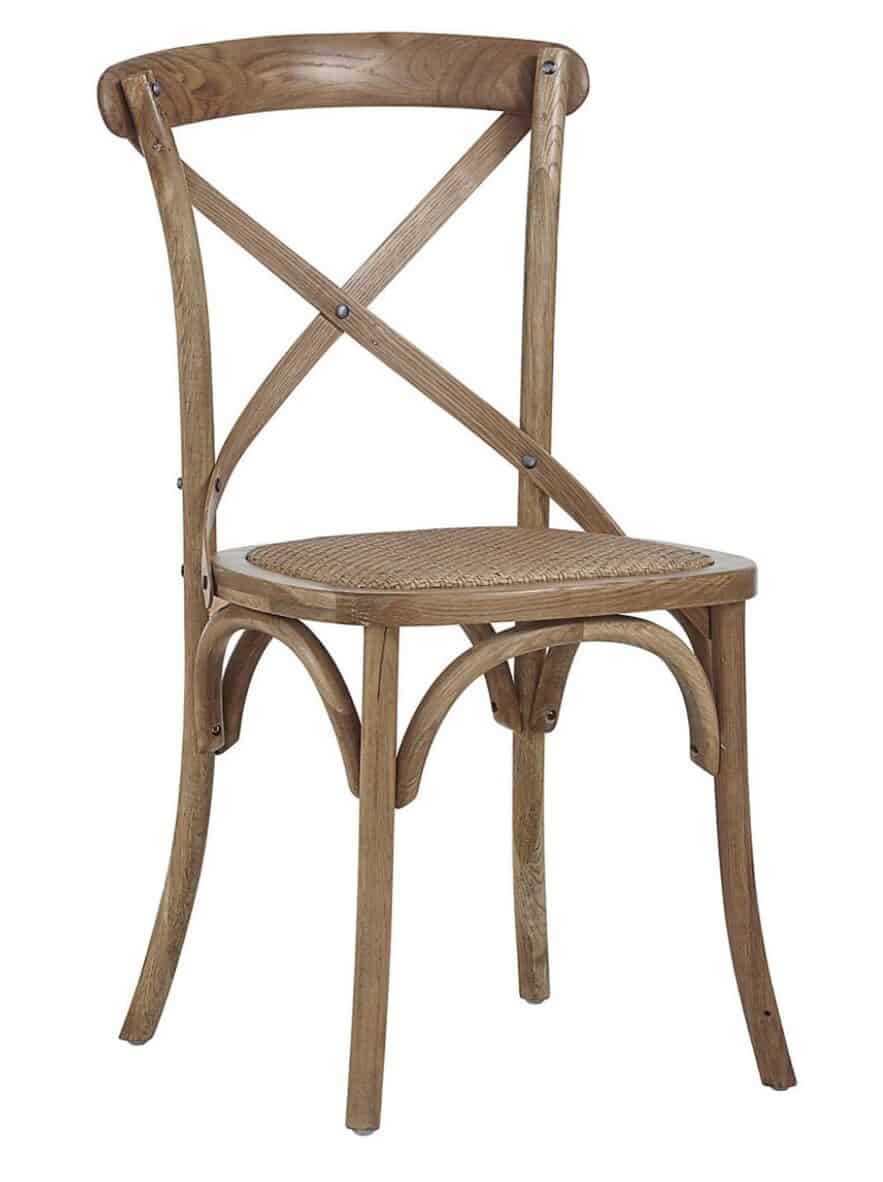Sometimes what you’re looking for is right in your own backyard. This is what our Darien Reno Project homeowners decided as we launched into a full house renovation beginning in 2017. The project lasted about one year and took the home from 2700 to 4000 square feet.
Project Details
Scope // FULL-SERVICE REMODEL
interiors + exteriors // GLDESIGN
location // DARIEN CT
builder // LARRY LARKIN BUILDERS
landscape designs // GLDESIGN
photographer // LANDINO PHOTO

Right from the start these homeowners trusted the design/build process. That trust began one of the most exciting projects we’ve touched to date, ultimately getting nationally published making the front cover of Modern Farmhouse magazine.
After touring multiple homes in the charming town of Darien, the same problem kept reoccurring – they were just all too “perfect.” This family of five knew they wanted a historical home with charm and lots of property, so they launched full-force ahead.

This 1767 colonial was brought down to the studs and added onto. We were able to salvage the wide plank flooring and recycle several elements throughout different spaces in the home.




Although the home size grew, the homeowner felt strongly about keeping the historical features and having not just one open floor plan but instead honoring the several separate spaces throughout.


Each bedroom reflects the children’s aesthetic and the primary suite is loaded with charm. We wanted to stay true to the farmhouse theme but make each space fresh, updated and functional.




The bathrooms complimented the bedrooms with all the whimsical touches from painted vanities to unique tile work.



One of my favorite things about designing this home and working alongside a builder who truly had experience working with older homes was the ability to maximize every inch of space. With historical homes, it’s always a double-edged sword to “bring it up to date” and the design challenge arises when functional need rises over preservation. In the end there is always a compromise, like this imperfectly perfect mud ”room” exemplifies. We were able to carve in a nook by the back door to store shoes, coats etc., staying within the existing walls and without compromising any piece of history.

When renovating a home, take your time, embrace the imperfection and do your best to not buy everything online. A curated home is truly priceless and reflects your investment. Thanks for following along our Darien Reno project journey!
xo, gaelle















