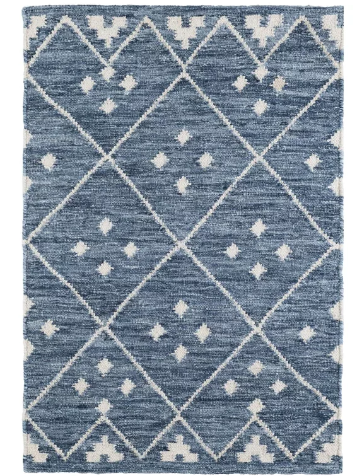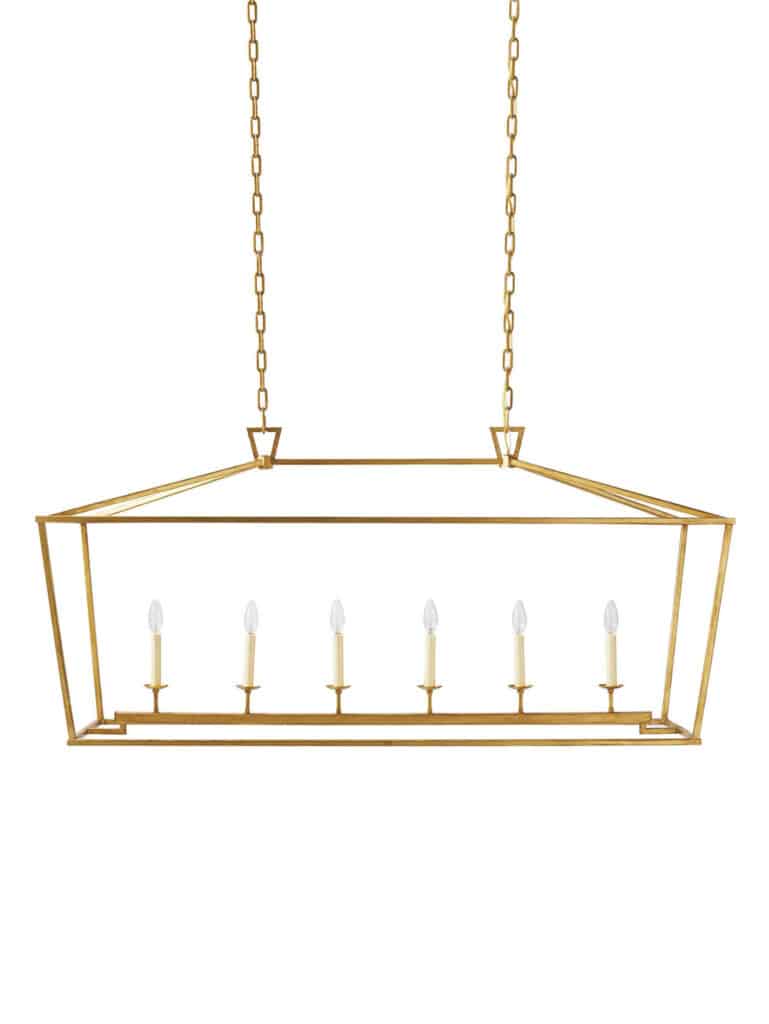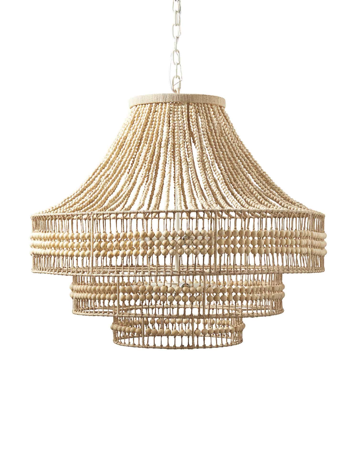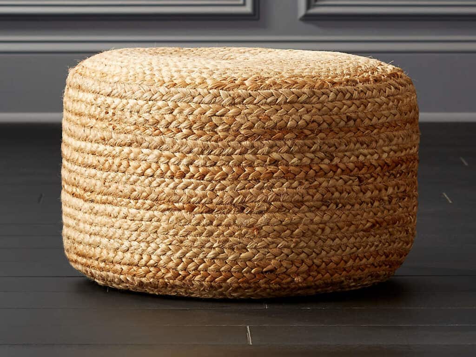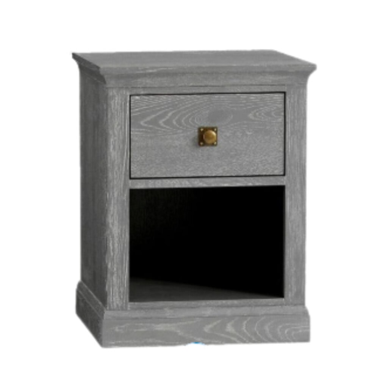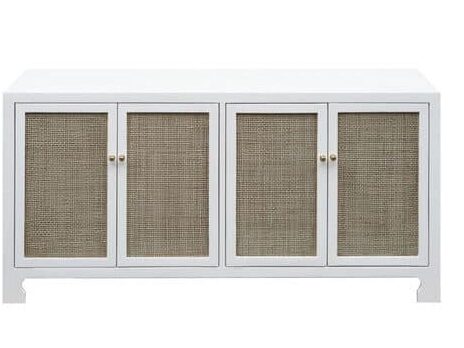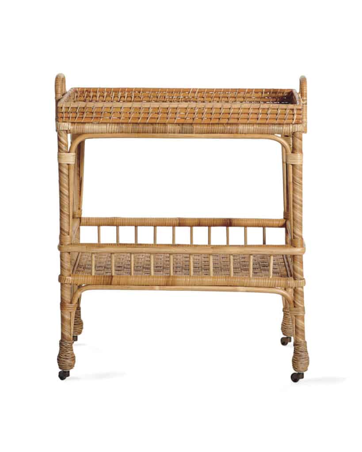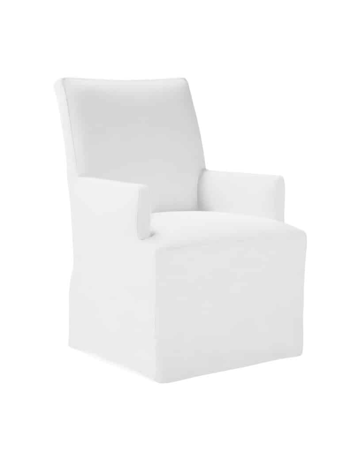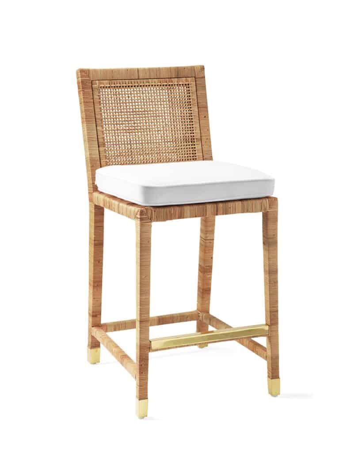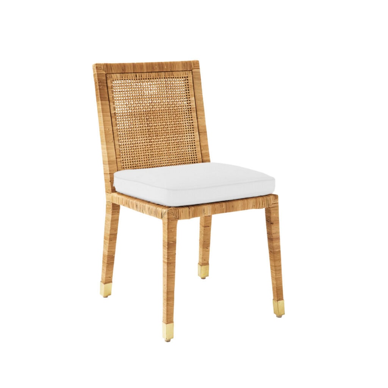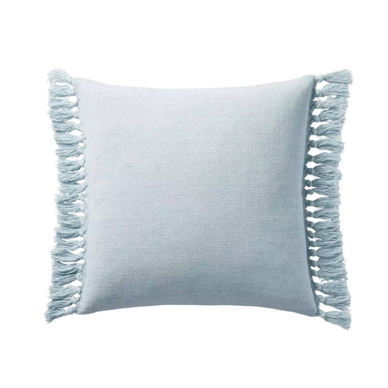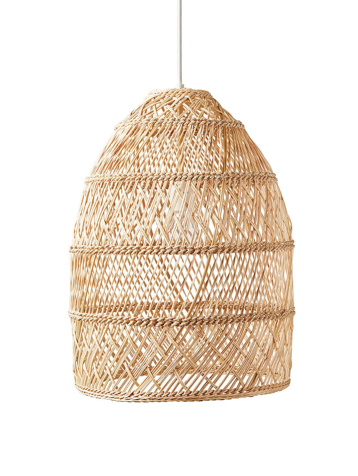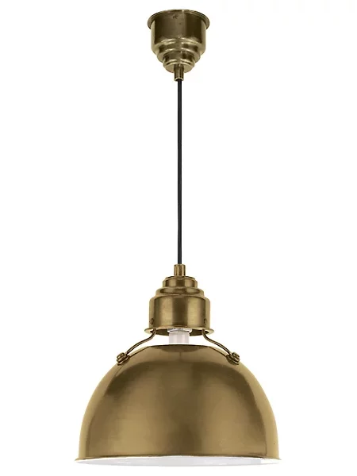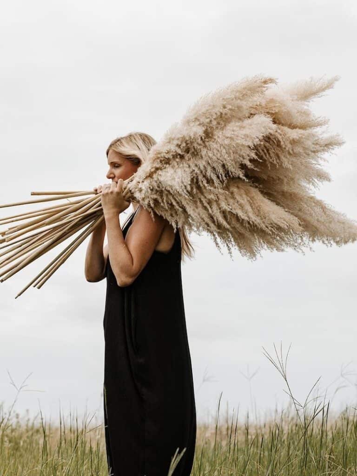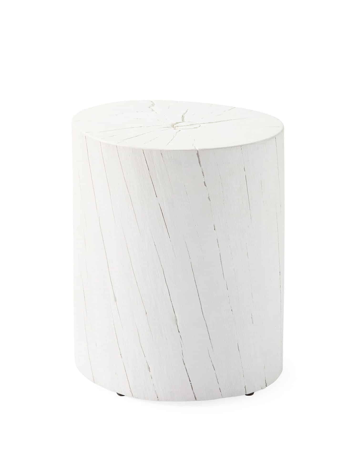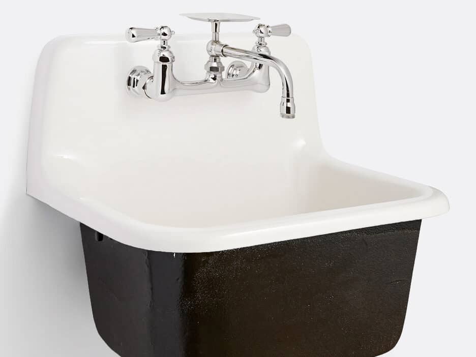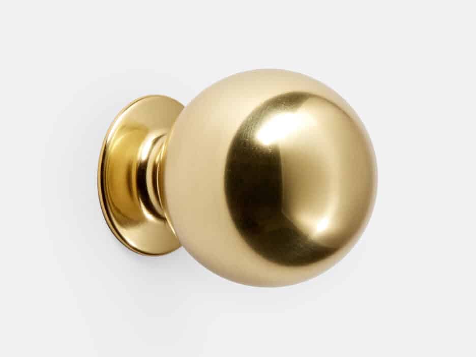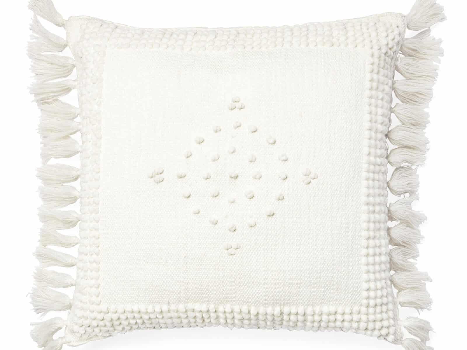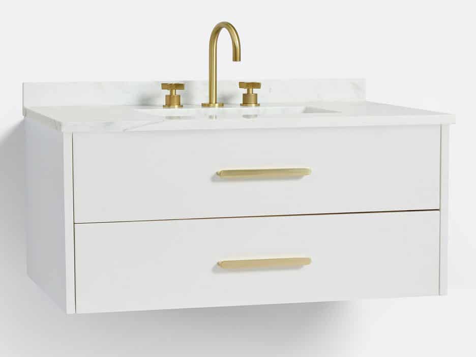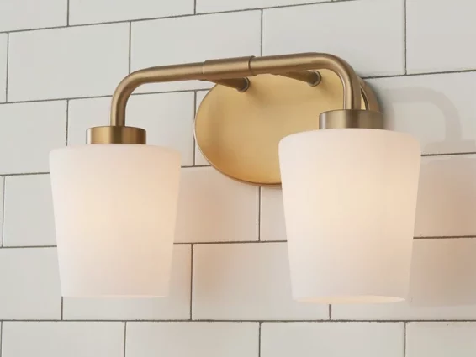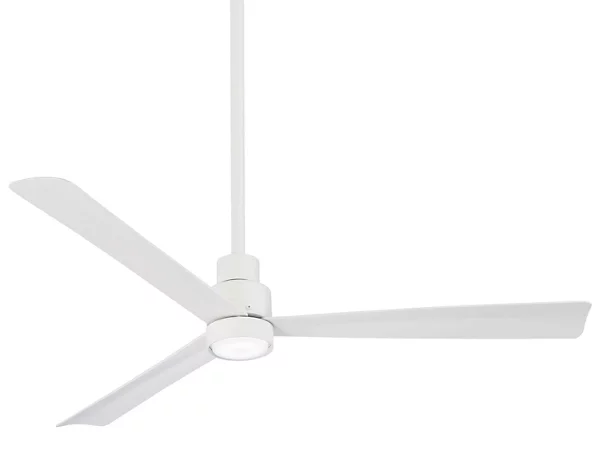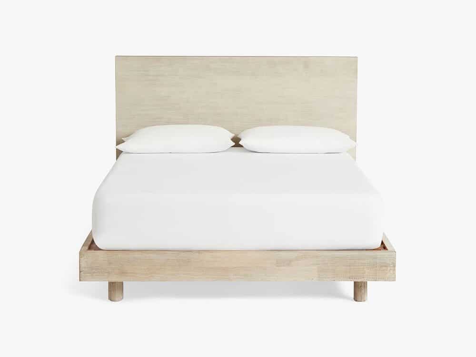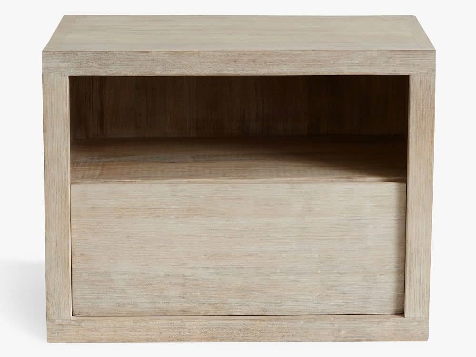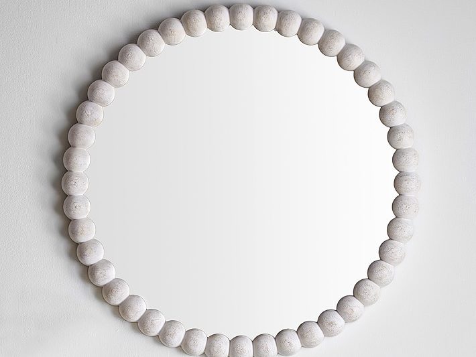As soon as I walked into this house I immediately envisioned what it would need to turn it into a GLDESIGN home. The clients were big fans and we loved their vibe right away. The tall ceilings called for extraordinary millwork and I knew we could deliver a major transformation from drab to fab.
Project Details
interiors + exteriors // GLDESIGN
location // FAIRFIELD, CT
builder // TOWLE BUILDERS
photographer // STEPHANIE ELLIOTT / FRANCES ISAAC (FVIPHOTO)
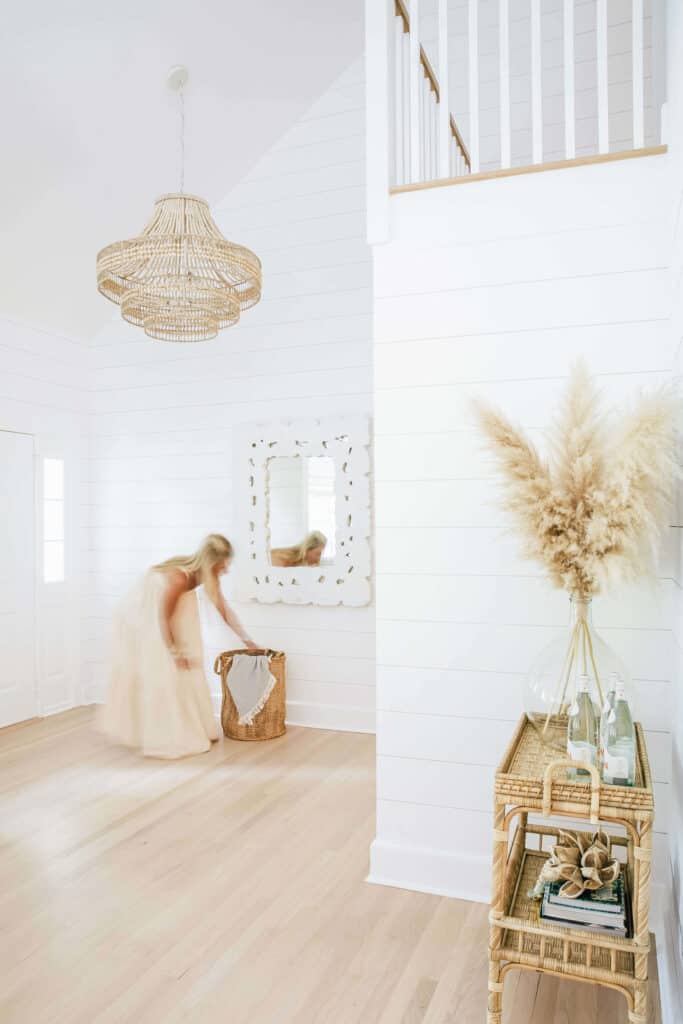
The homeowners wanted bright, fresh and neutral. At our very first meeting, they shared with us their inspiration images (which were mostly our projects) and stuck to the same aesthetic throughout the project. We introduced millwork throughout the first and second floors and quickly entitled this project “Shiplap ShapeUp” because we mostly wrapped the house!
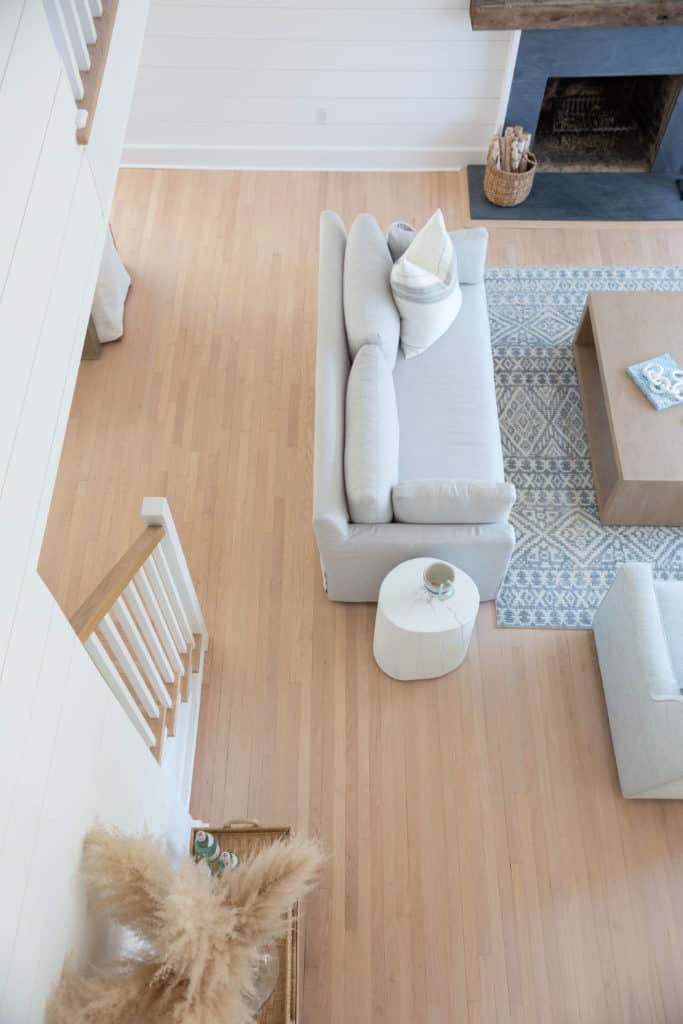
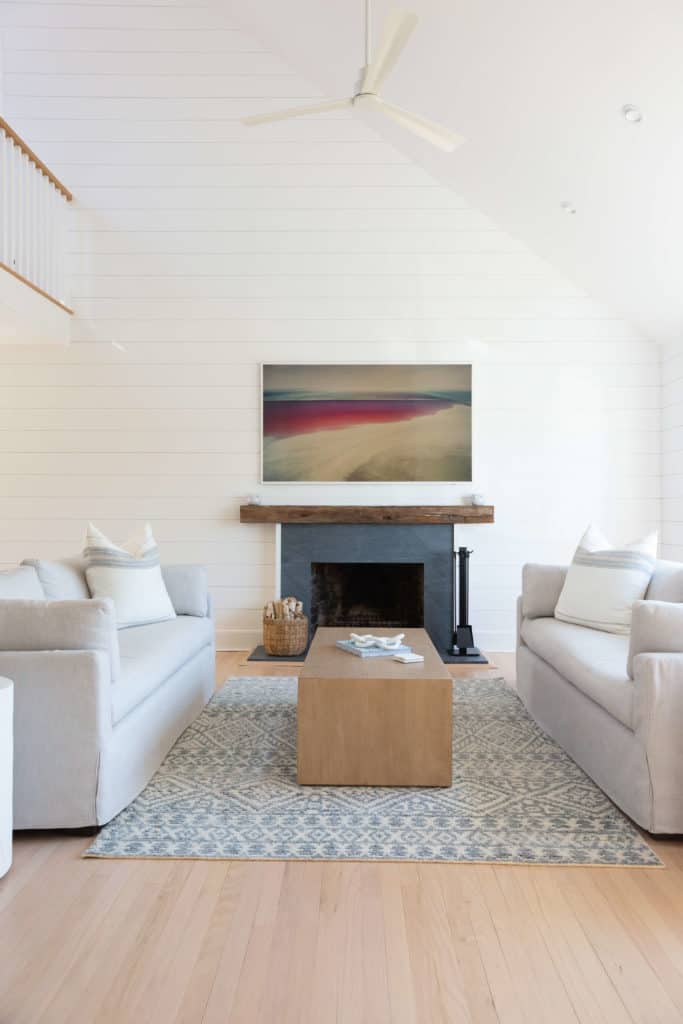
The biggest charter was to lighten the floors as well to compliment the rest of the vibe. We ended up bleaching the red oak floors and double coating them with Nordic Seal White and finishing them off with water-based Bona traffic poly. The otherwise undefined living room felt grounded with the millwork and white oak finished floors. We added soft palette furnishings to make the space flow nicely with that coastal aesthetic they so loved.
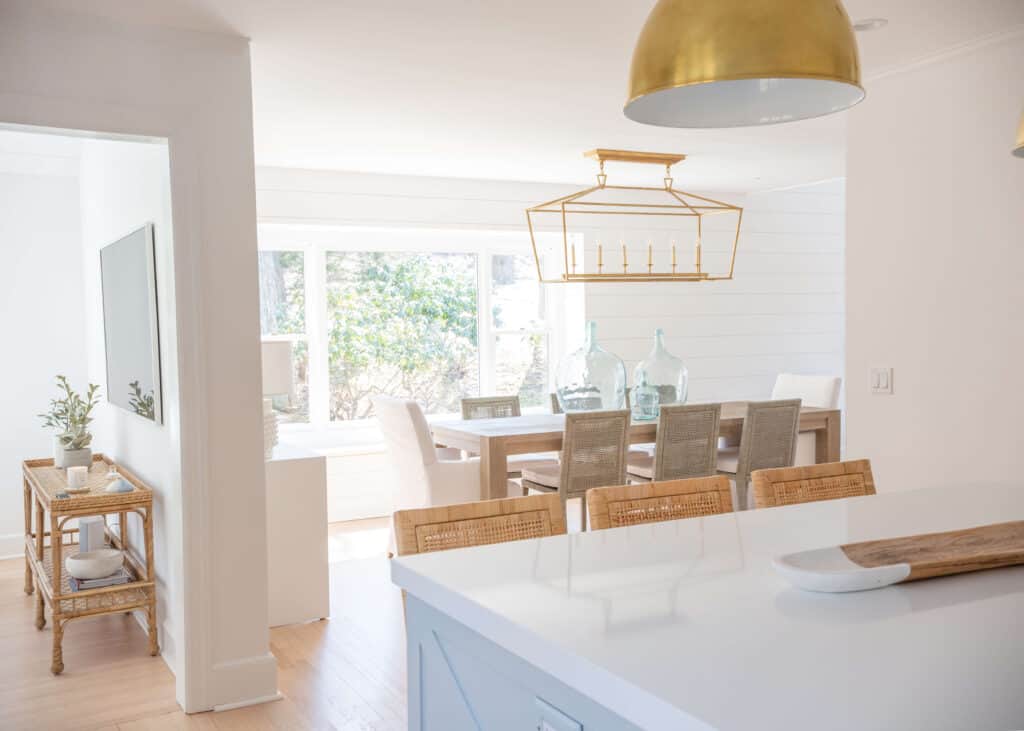
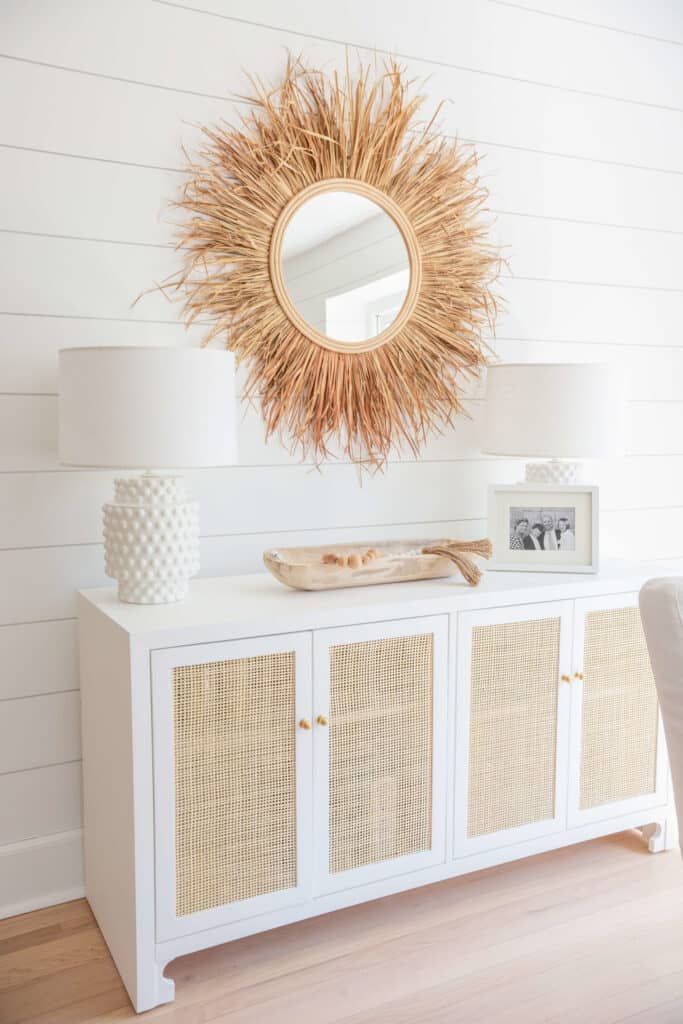
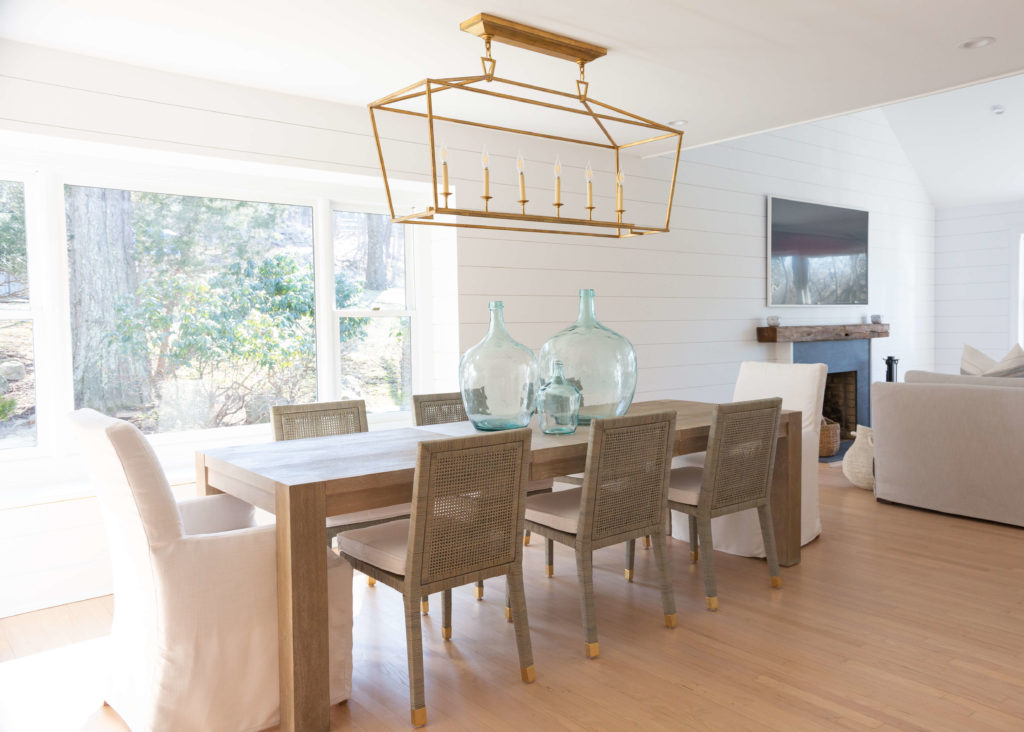
There wasn’t too much structural work that had to be done to this home except expanding the openings to make room for a much more open floor plan. This dining room now opens into the living room and the kitchen which nicely anchors the traffic flow for family and guests.
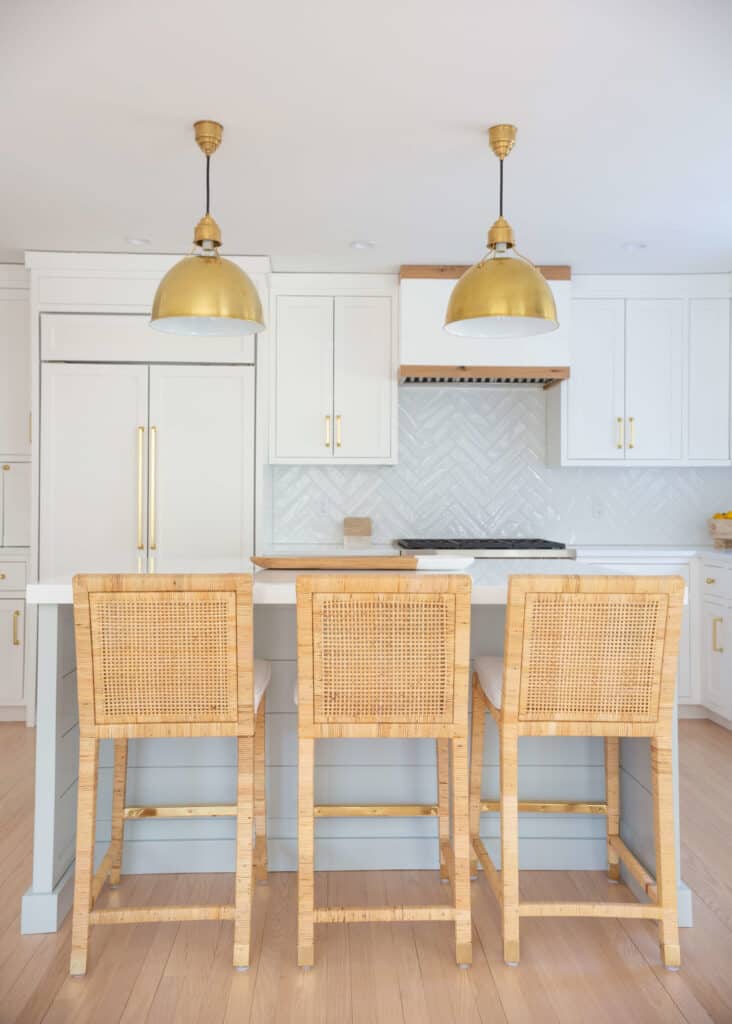
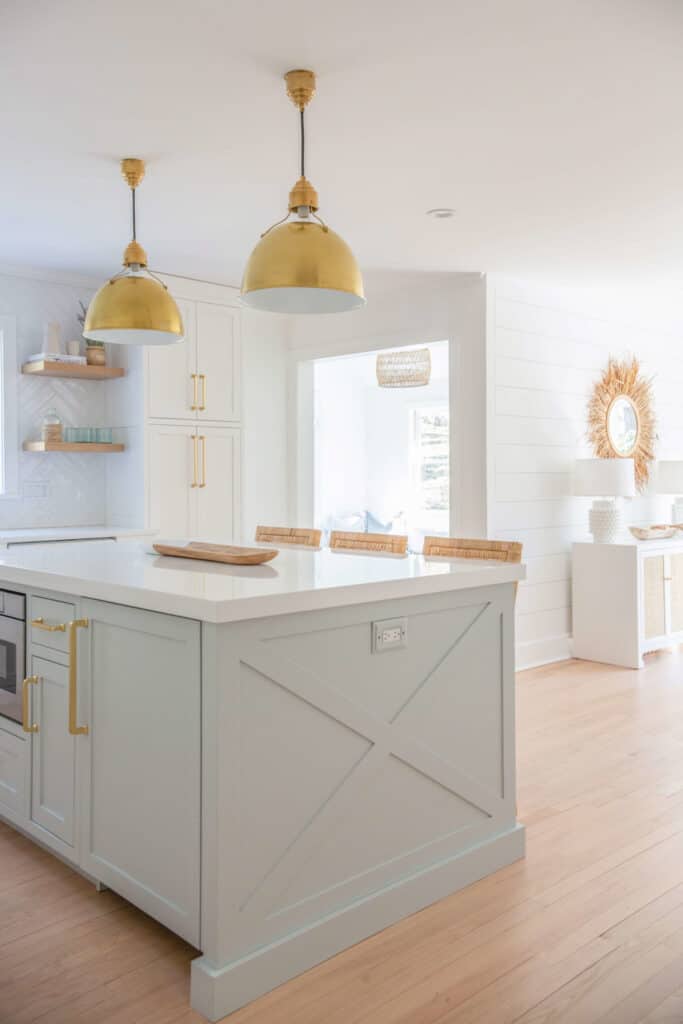
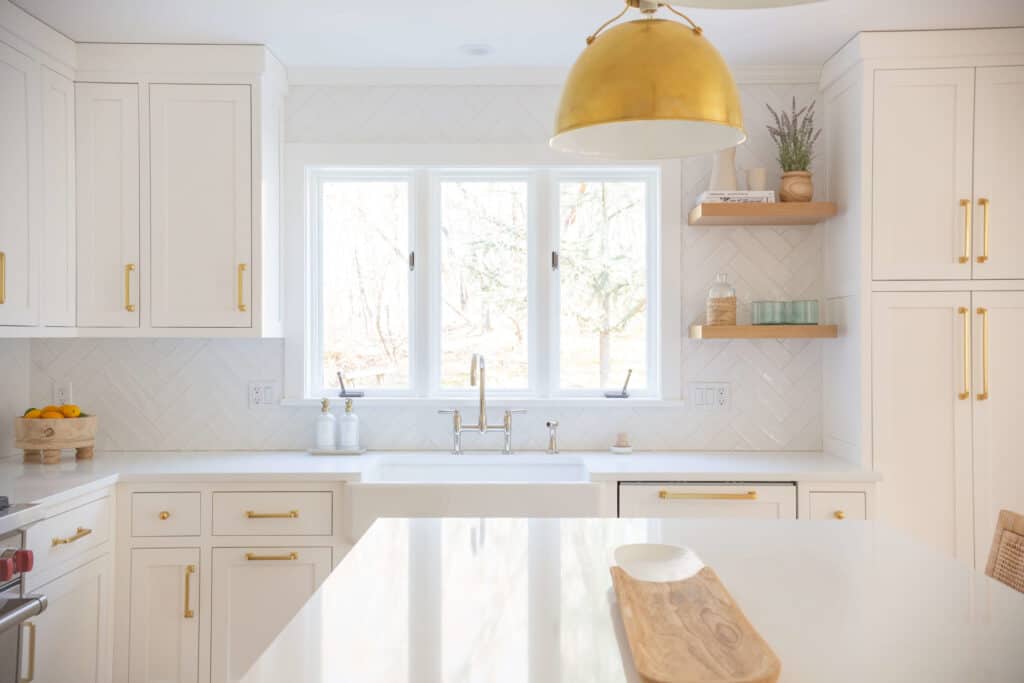
Originally there was no island in the kitchen so we reworked the walls to make room for a small island to accommodate just three counter stools. Painted in Pale Smoke (Benjamin Moore) to add a subtle pop of color and surrounded with the bling of brass against the backdrop of white herringbone tile, the kitchen is the true heart of the home.
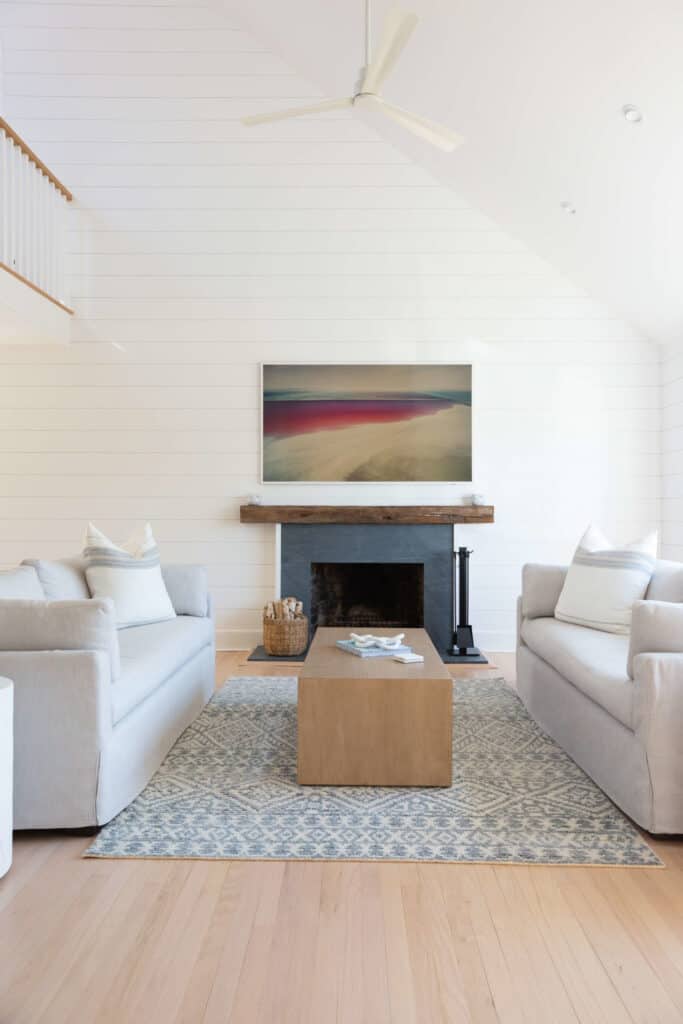
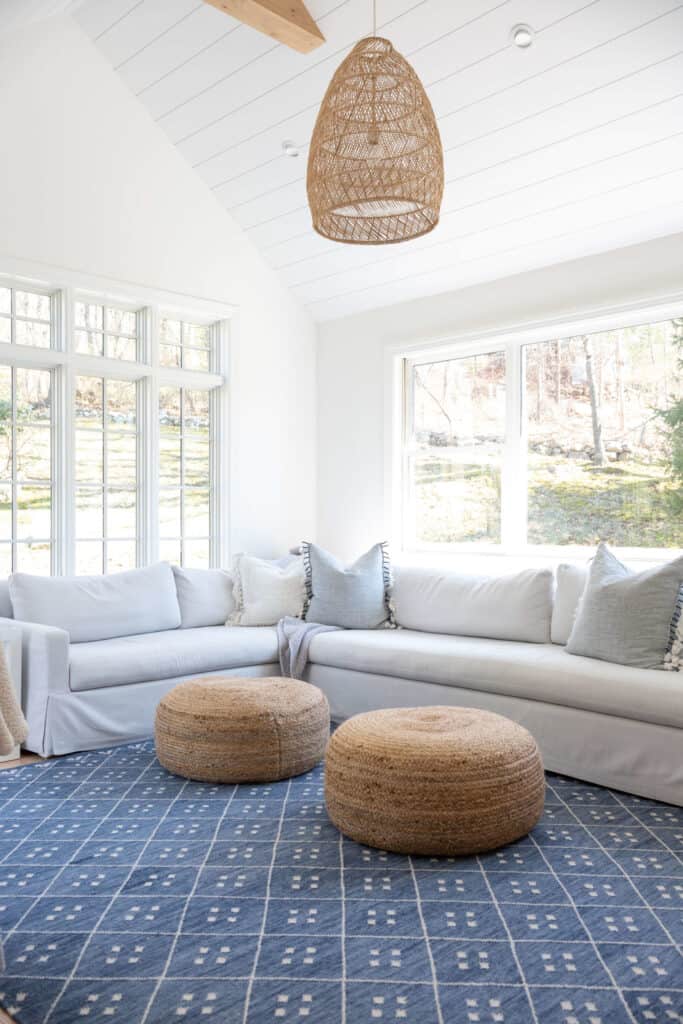
From the entryway to the finished basement, this home’s coastal palette is peaceful and serene and the sunken family room doesn’t disappoint. This sports loving family wanted a big TV room with a deep sectional to hang out but needed the room to stay pretty and compliment the rest of the home’s aesthetic. By adding a sectional, modular coffee table seating and a stain proof rug we answered their needs. We took it a step further by shiplapping yet another vaulted ceiling, and adding the texture of rattan in different areas of the space.
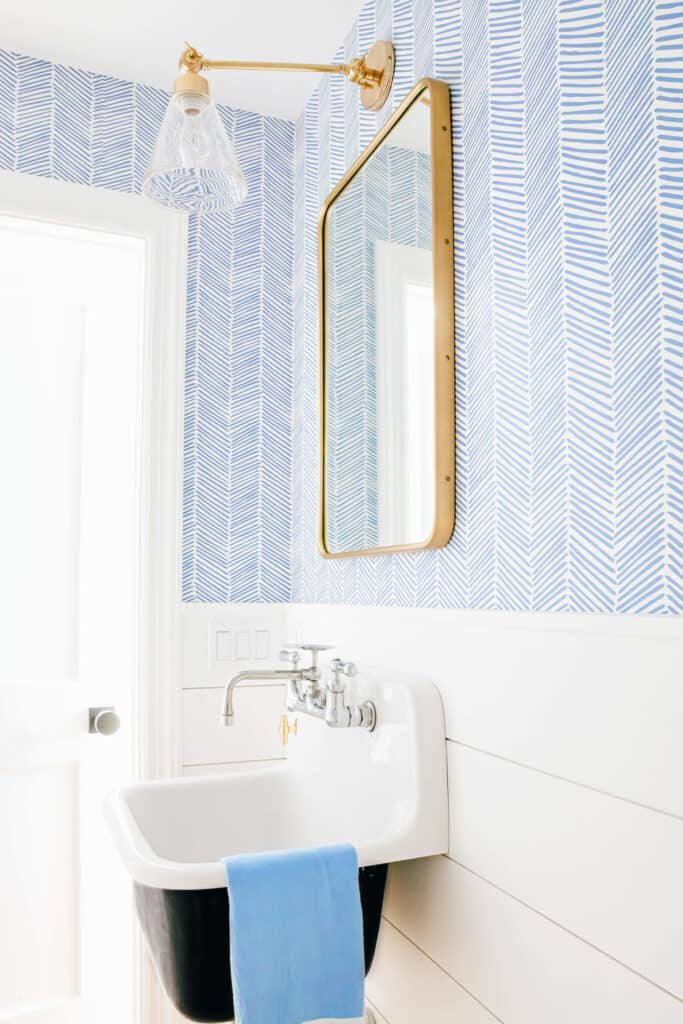
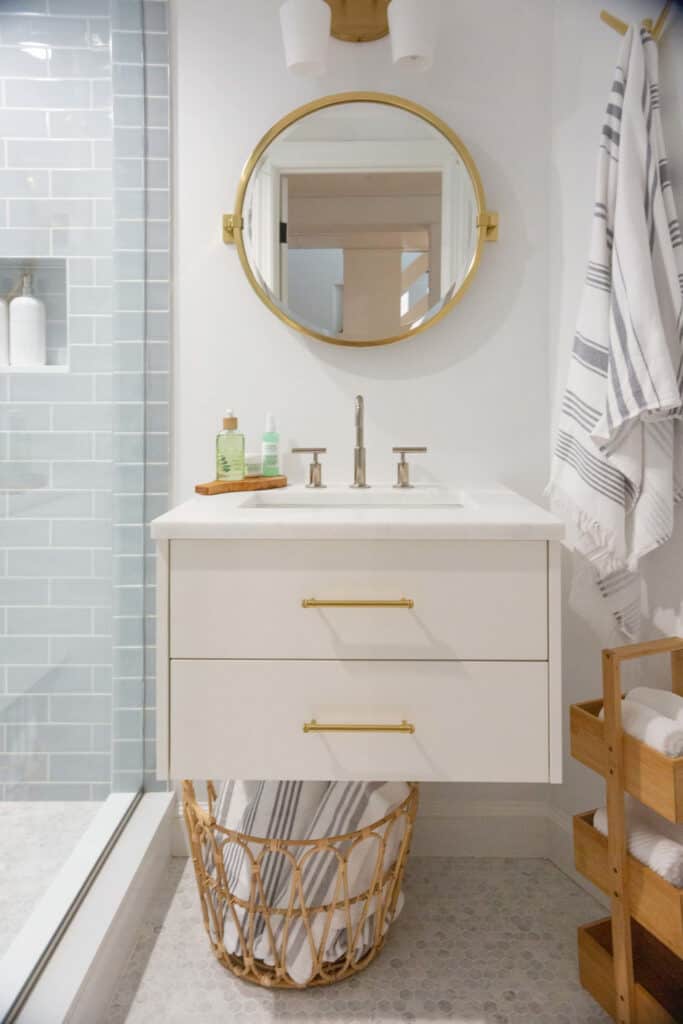
Finishing touches were made in the older children’s bedrooms each reflecting their personality and a touch of GLDESIGN with the painted shiplap wall for the son and the painted white floor for the daughter.
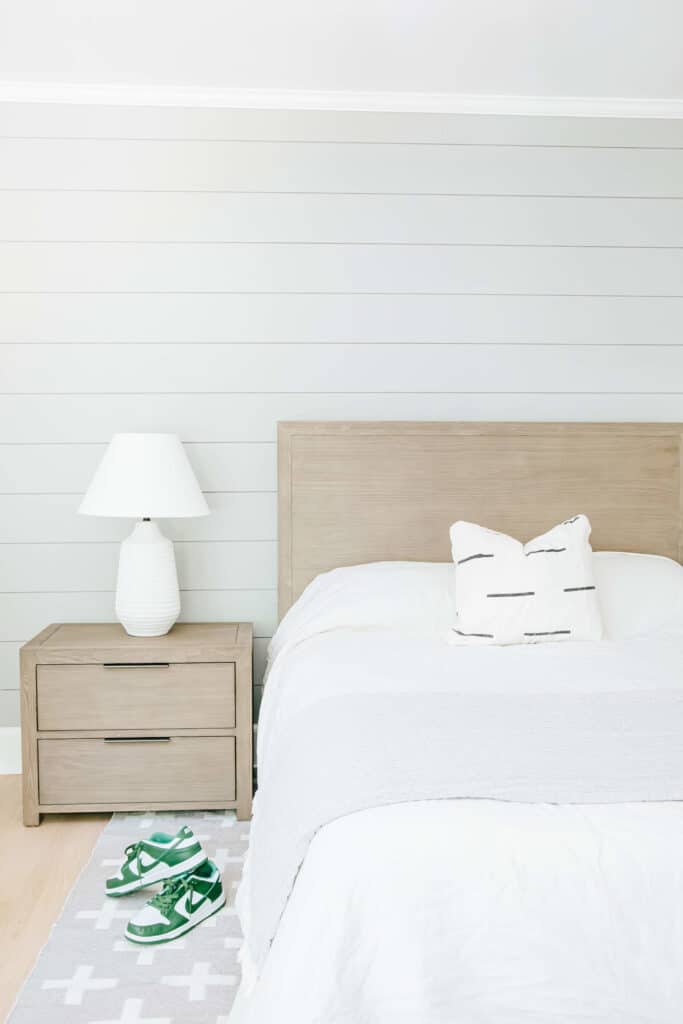
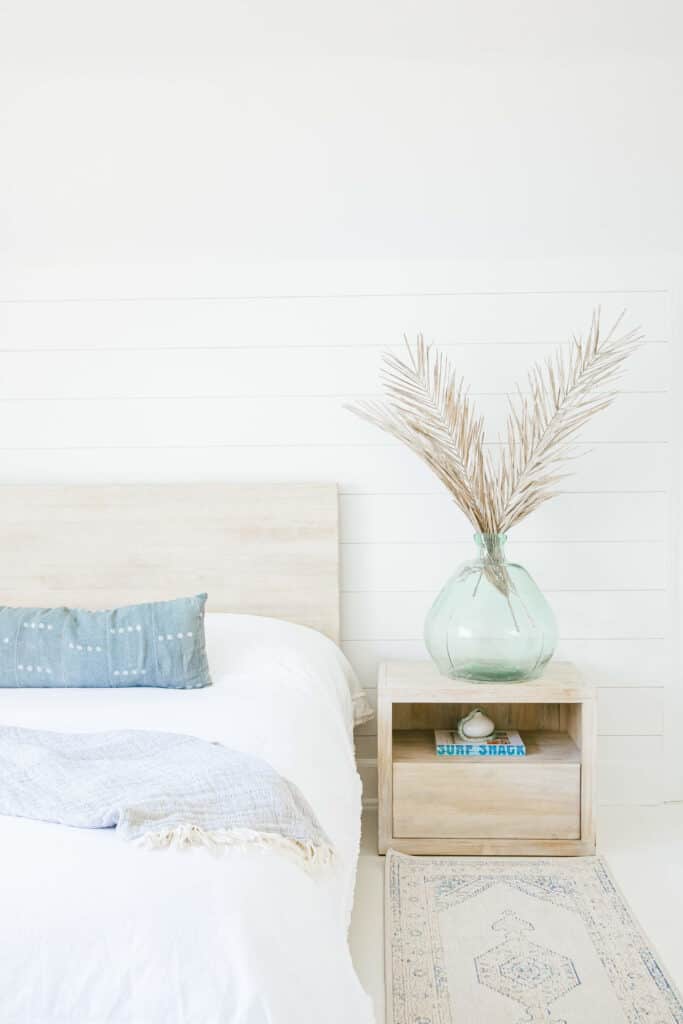
With the expert help of the builder working on a tight timeline, we were able to move these homeowners within just a few months. Pro tip: hire your dream team and trust the process!
xo, gaelle

