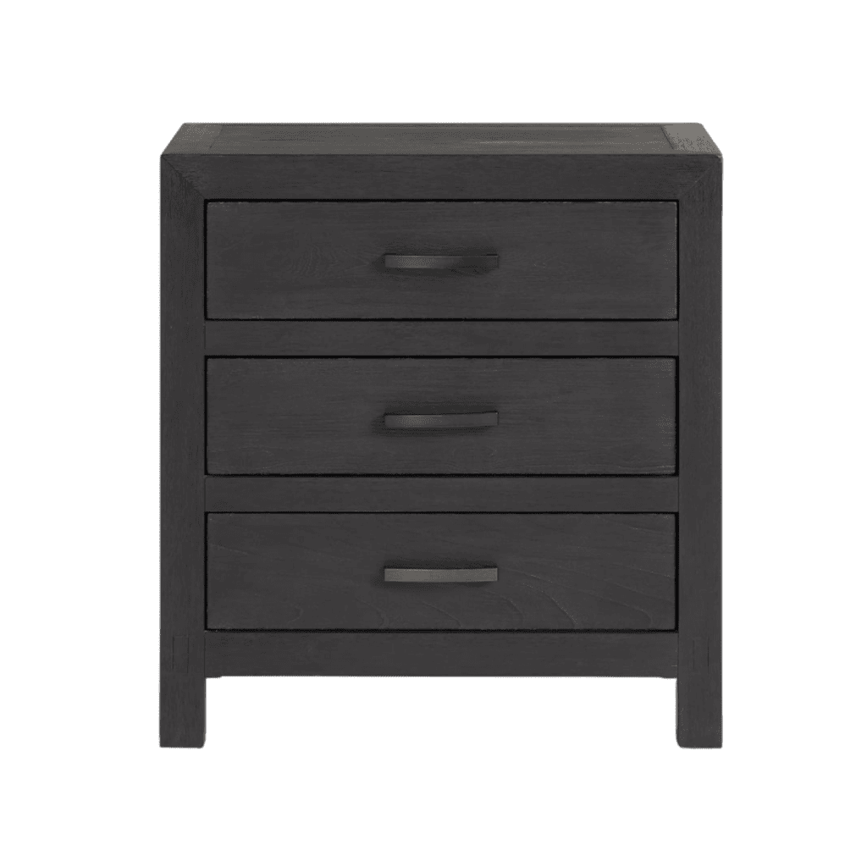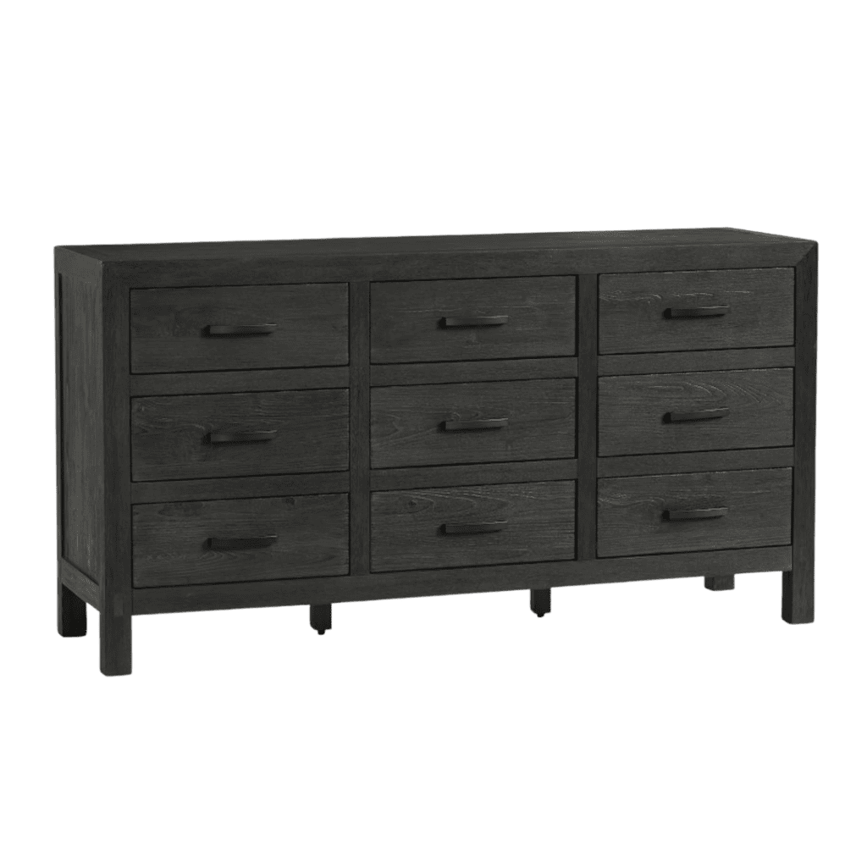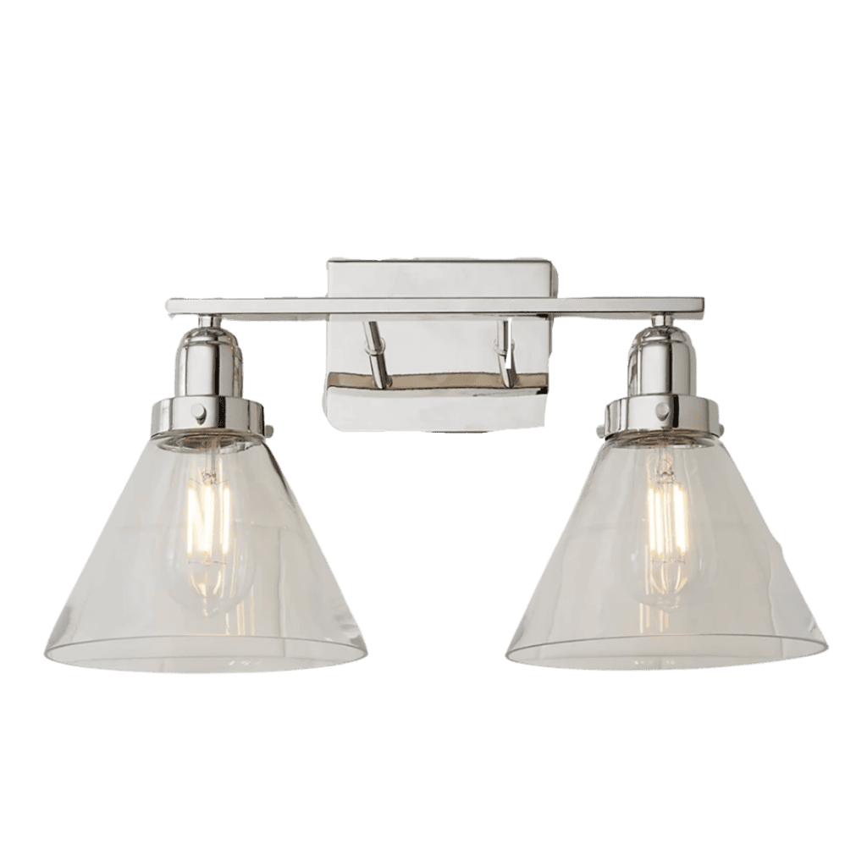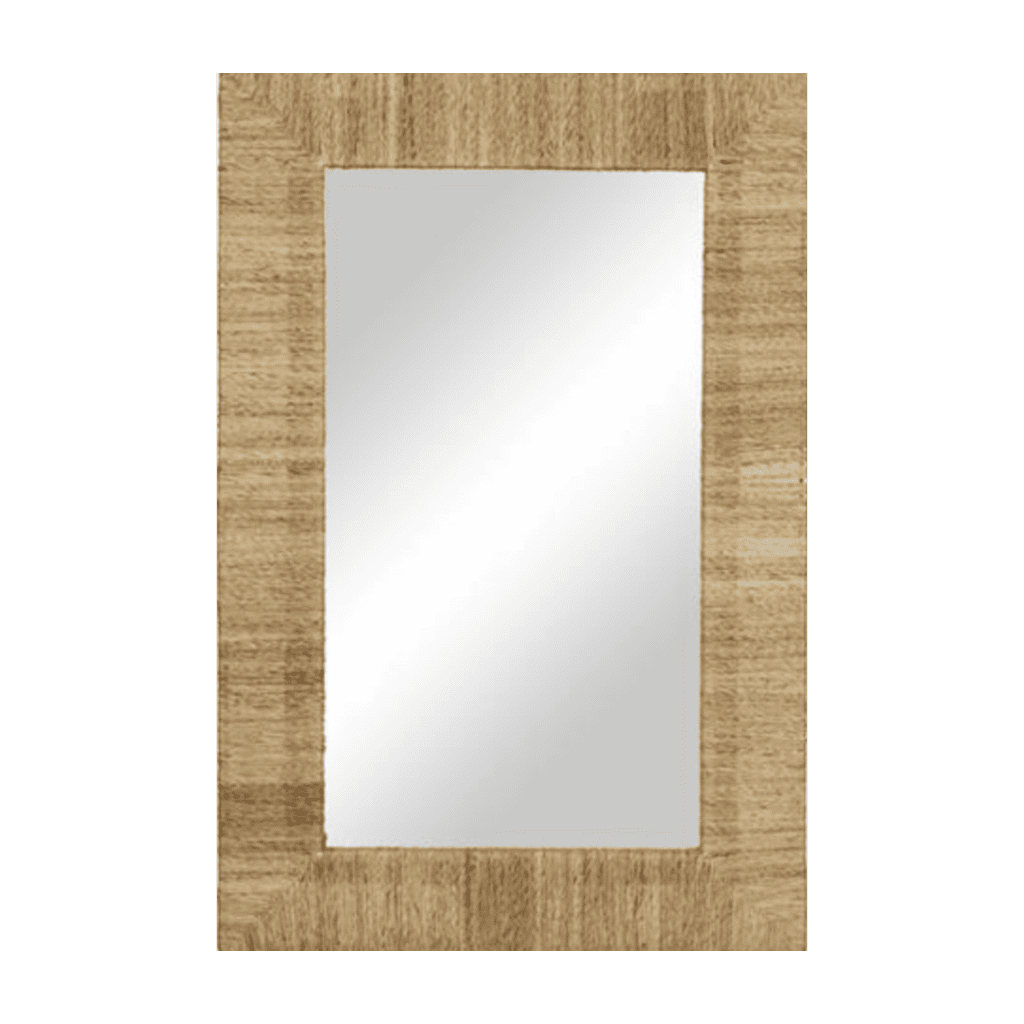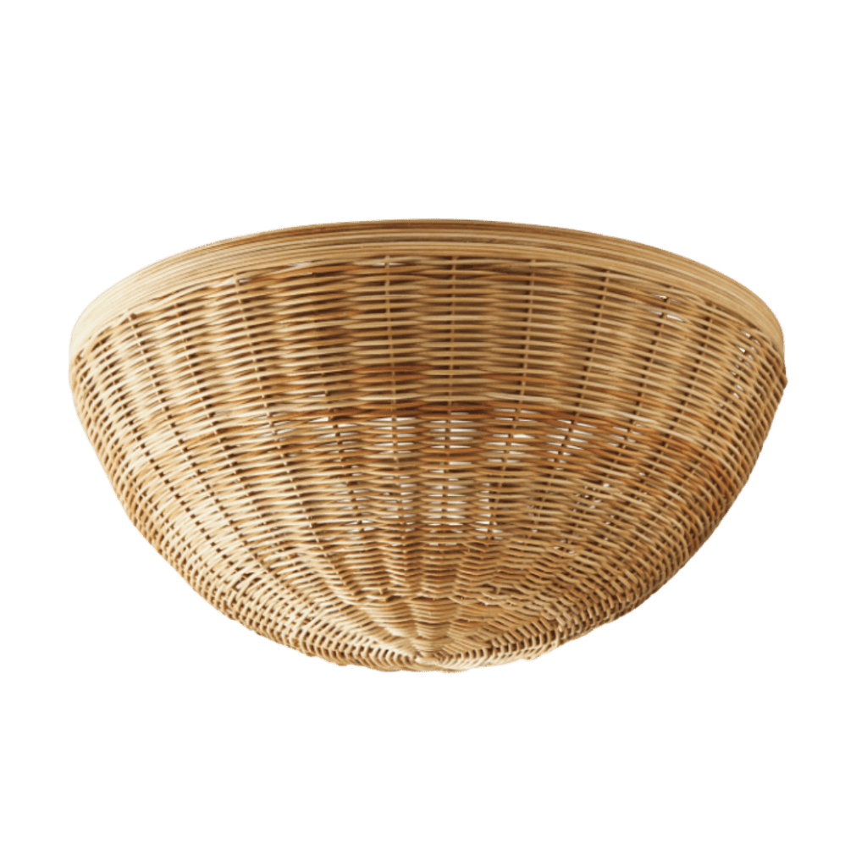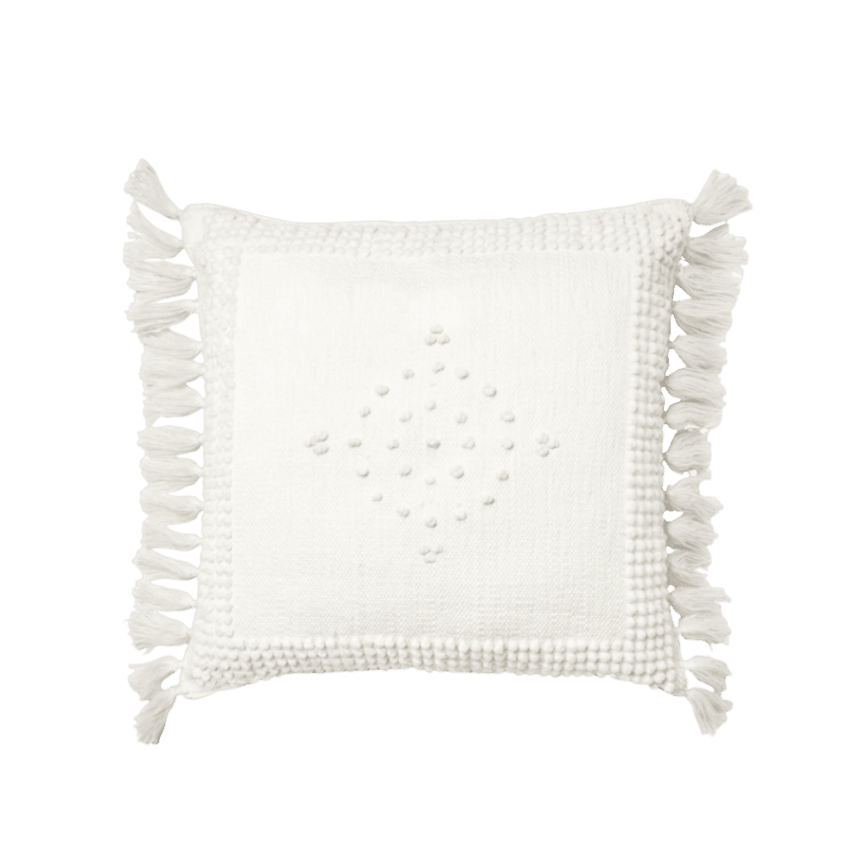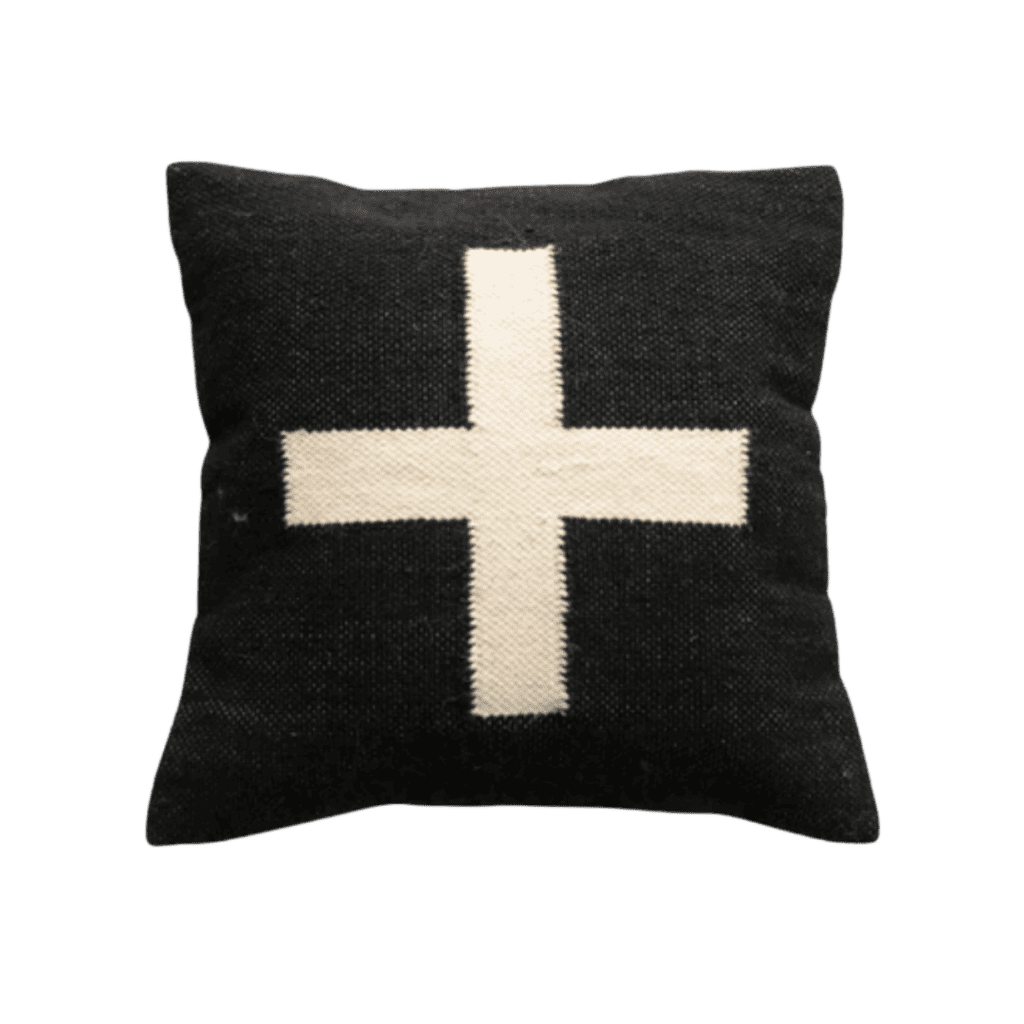When hired by repeat clients of ours to design and build their 5,000 square foot dream home we jumped into high gear. Unlike the beach home we had designed a few years back, this home’s vibe called for a moody, modern farmhouse. With 15 foot ceilings in the main living room and character elements throughout we veered toward a slightly different direction than our signature coastal aesthetic and couldn’t be happier with the outcome.
Project Details
interiors // GLDESIGN
lead designer// RYANN GIANNONE
location // SOUTHPORT, CT
builder // OLSEN BUILT HOMES
photographer // LANDINO PHOTO
architect // MATTHEW DOUGHERTY
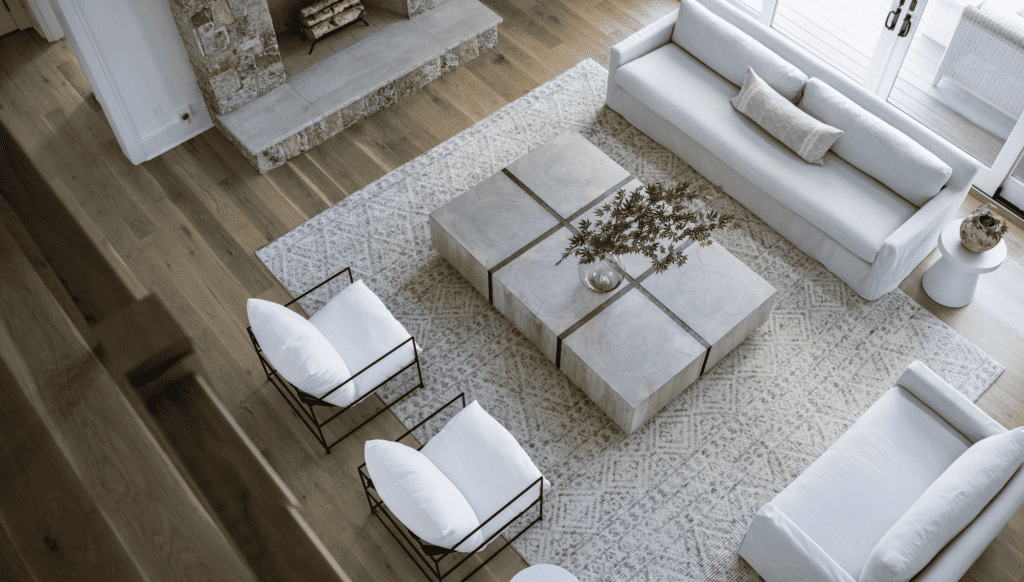
We anchored the design elements around the commanding horizontal metal staircase to make sure the home’s main feature was truly brought to life. By adding character white oak moments throughout the home we were able to instantly warm up the surroundings. Lighting was carefully selected with the help of Chloe Winston Lighting to accentuate the many showcased details.
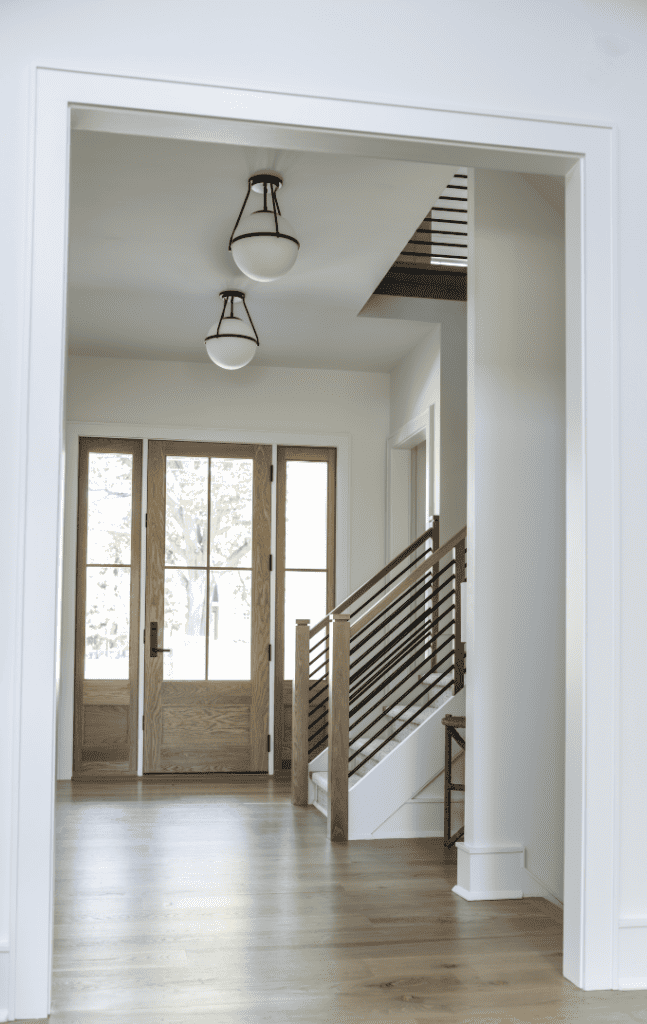
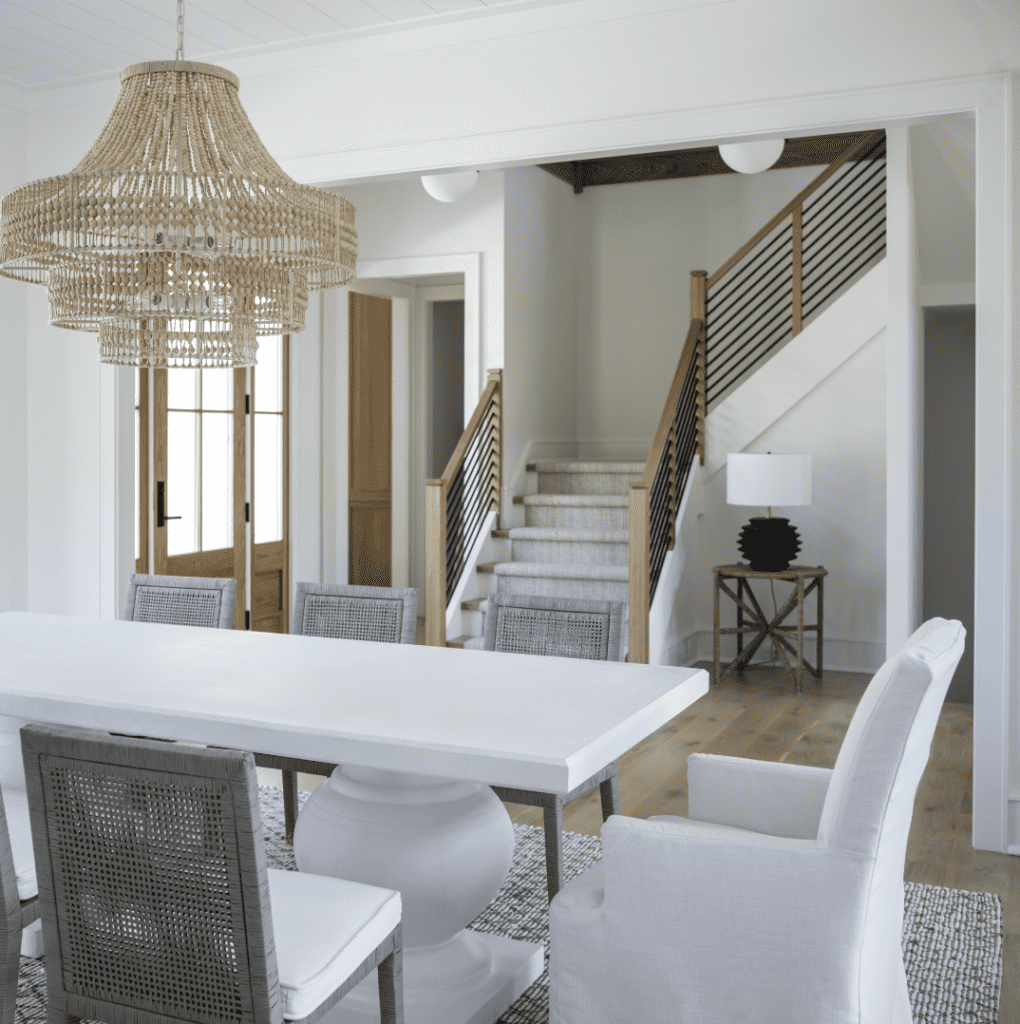
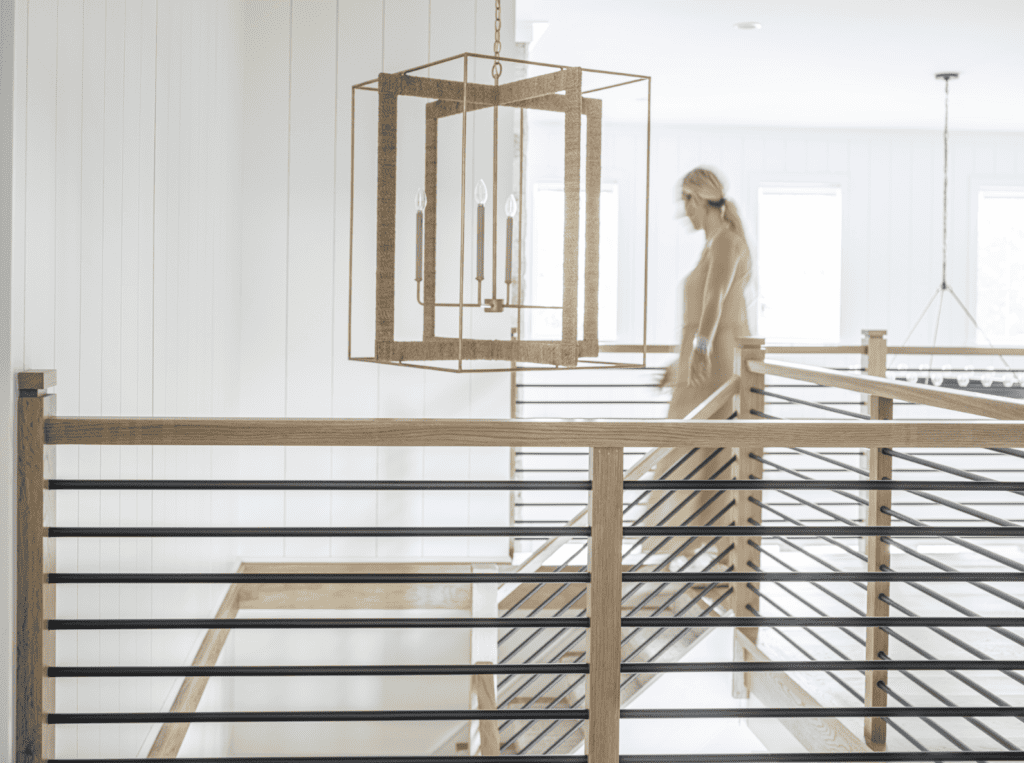
The main room’s walls were wrapped with high grade vertical shiplap, trimmed with character grade white oak fascia anchored by a limestone fireplace reaching the home’s 15 ft ceilings. We chose a heavy set stone ledge mantle that blends nicely with the majestic fireplace to tie in the modern industrial aesthetic.
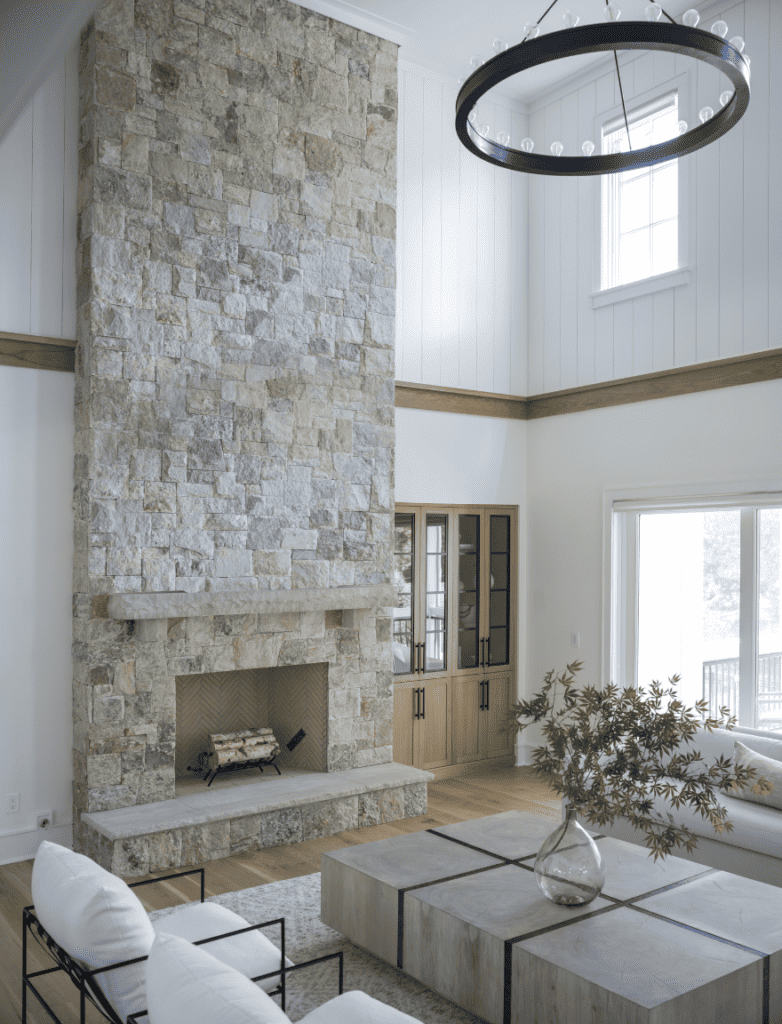
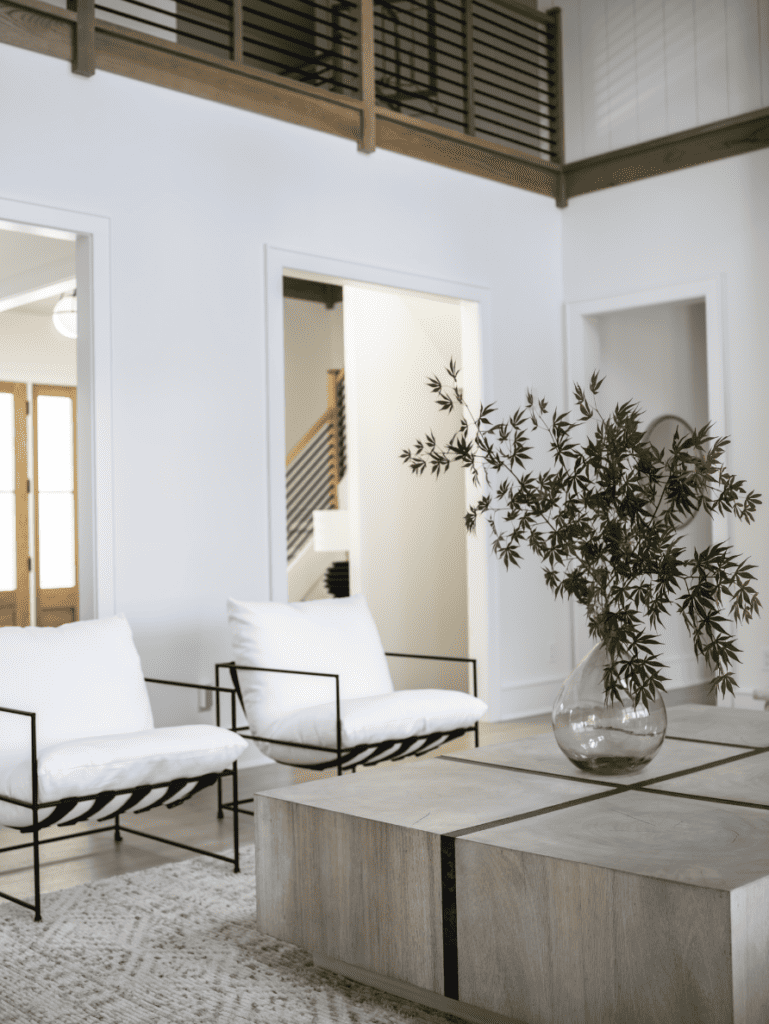
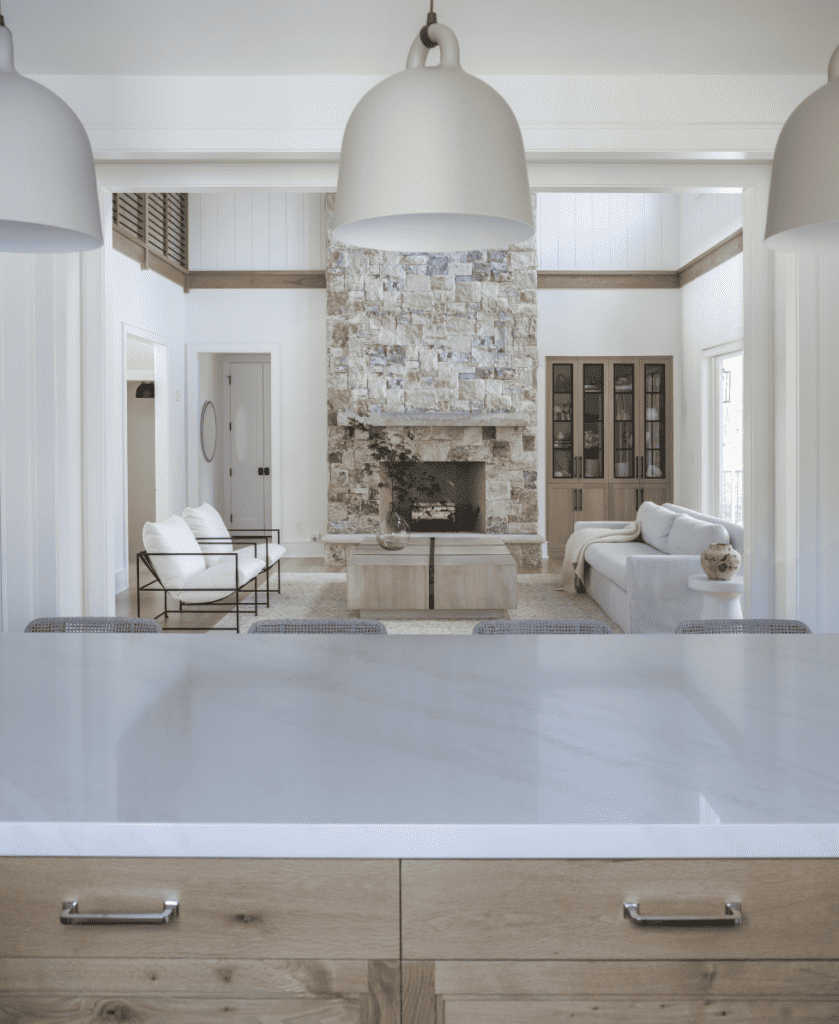
The earthy palette was carried through into the kitchen working alongside John June Custom Cabinetry and Paramount Stone to design the mitered Enigma Valley waterfall island, adorned with hand crafted pendants with leather detail. The kitchen showcases a custom hood and chrome fixtures making each design element look it’s best and brightest.
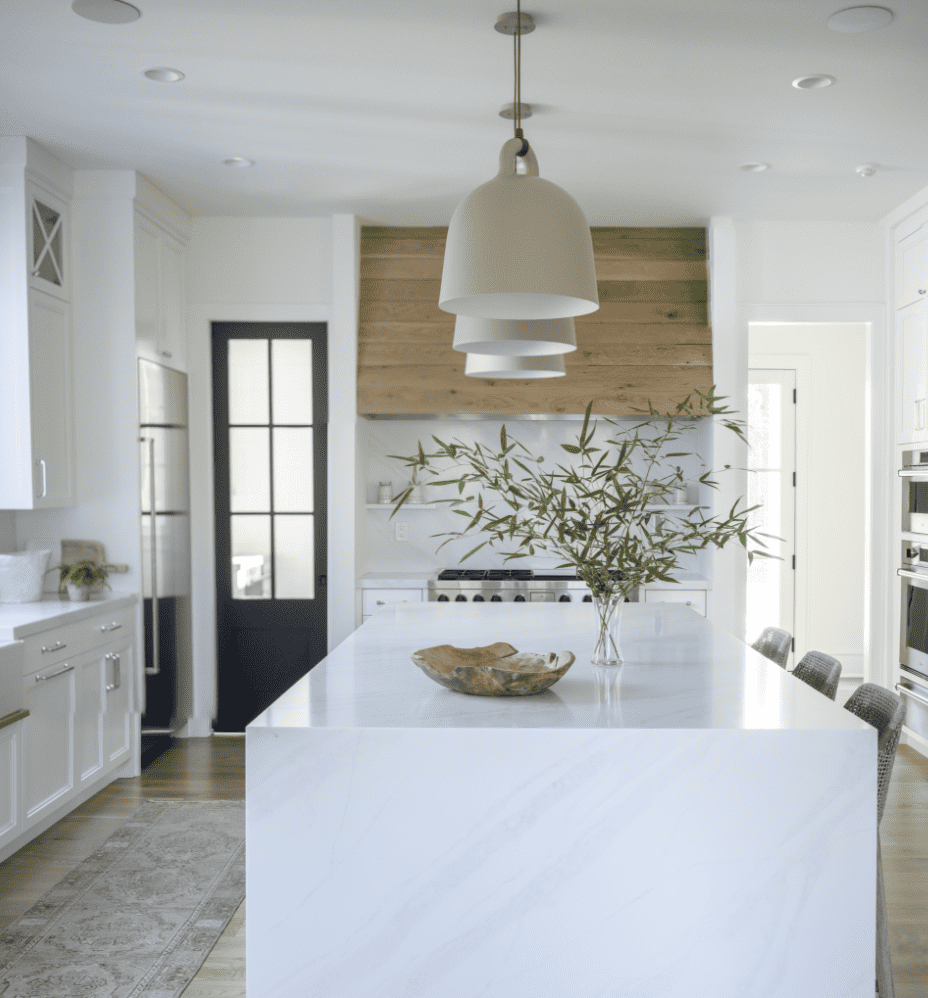
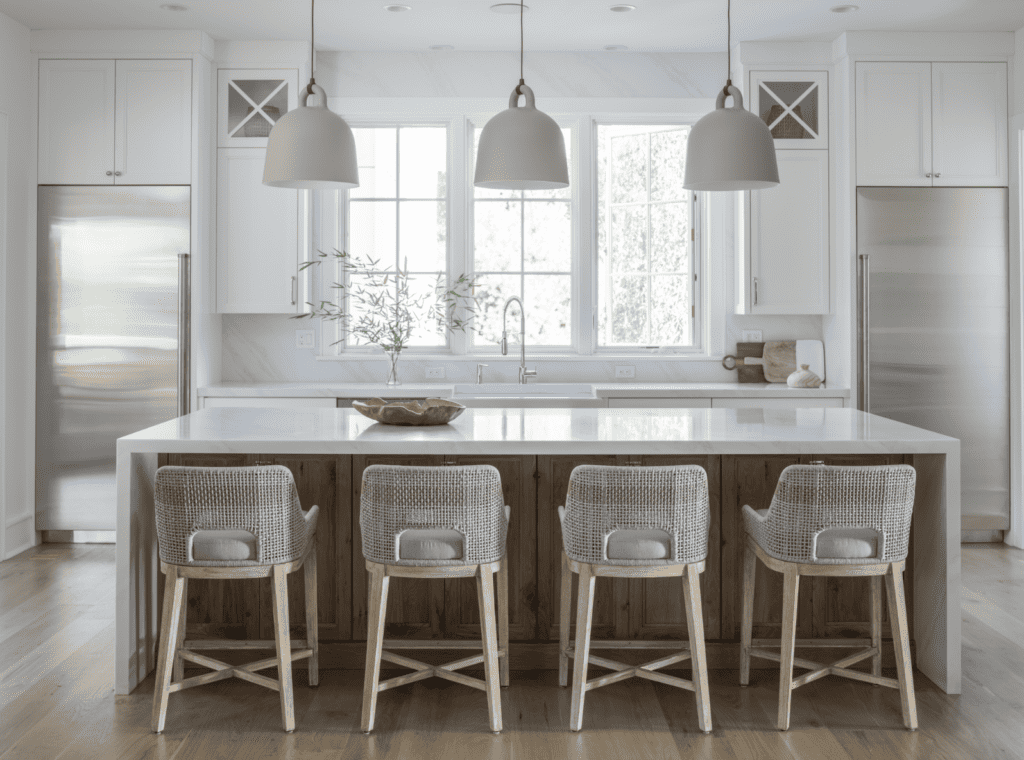
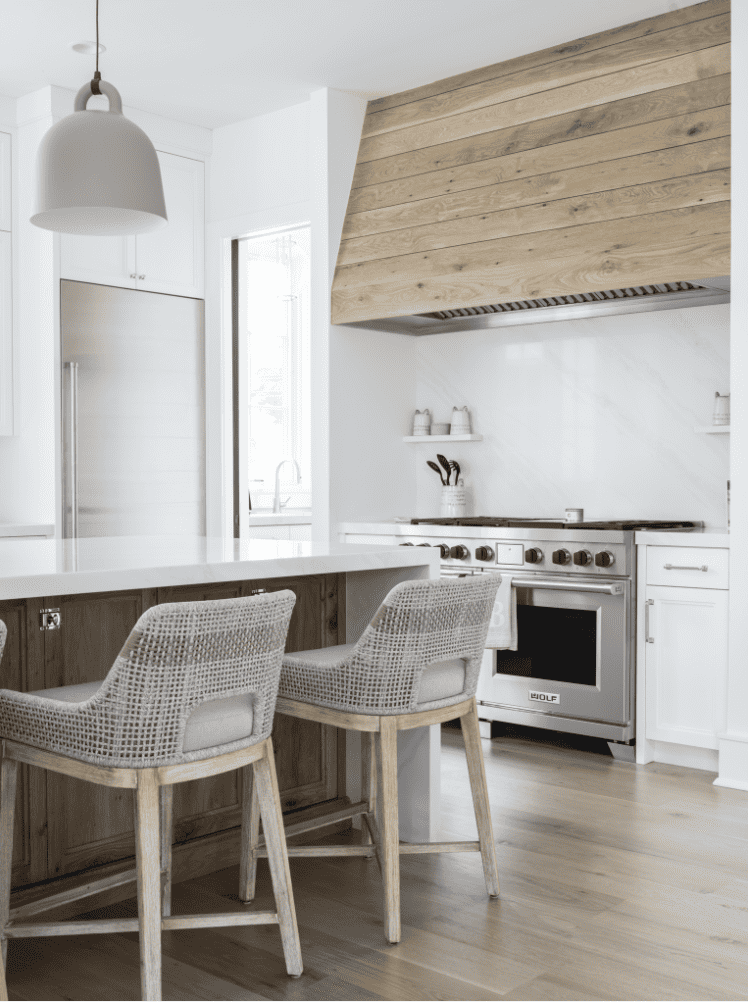
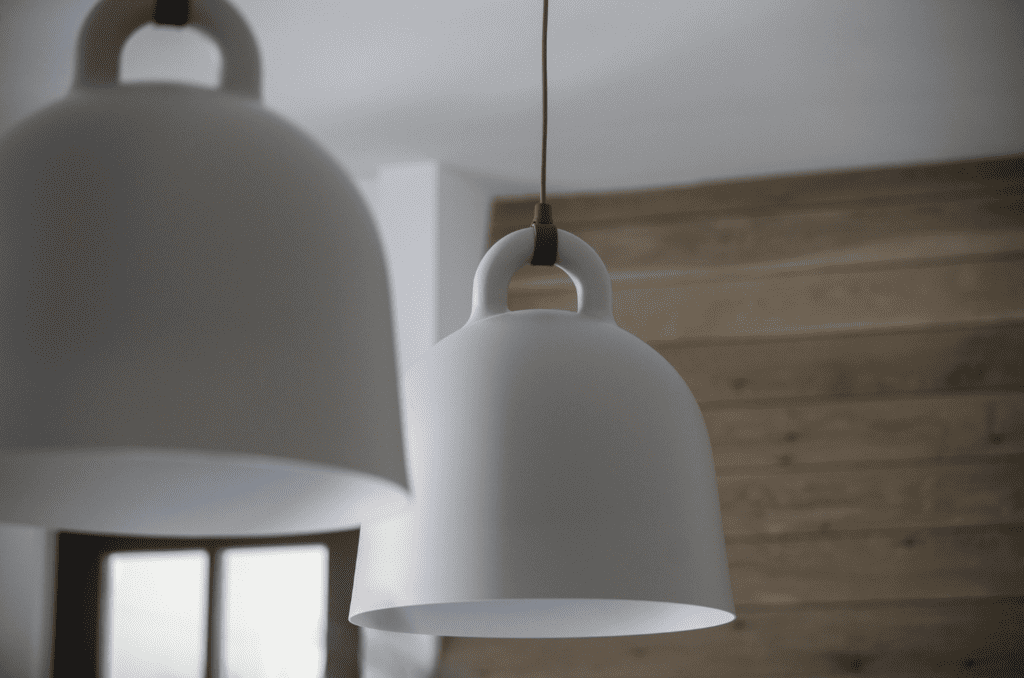
We chose a warm paint color for the Butler’s Pantry cabinetry and Valentino countertop to cozy up this functional space. The brass accents glam it up and compliment the custom sink sourced through Waterware Showrooms.
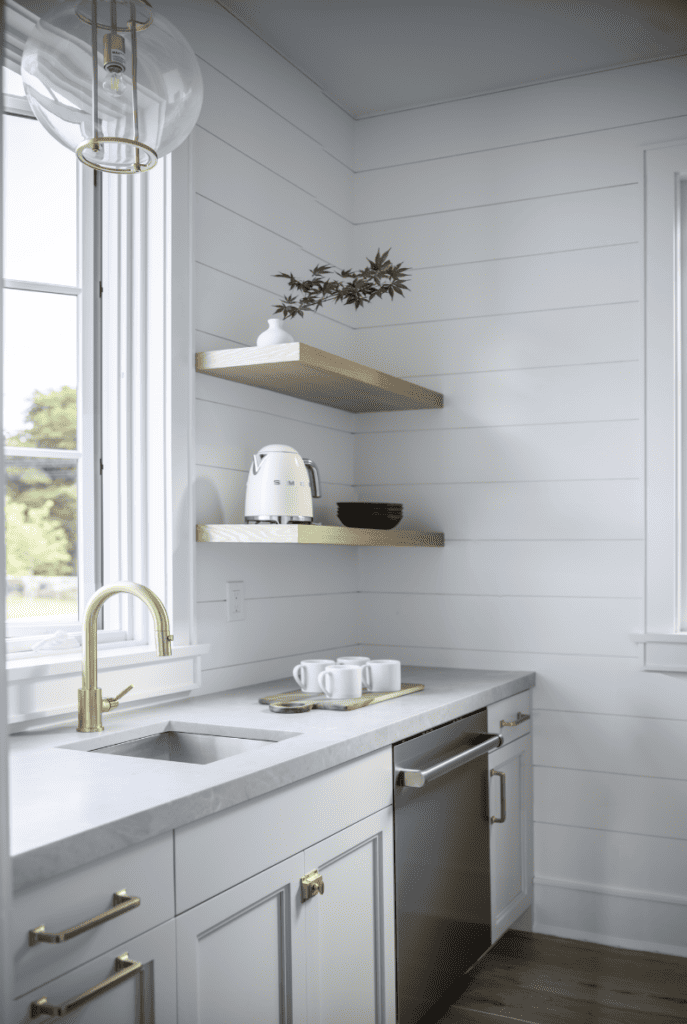
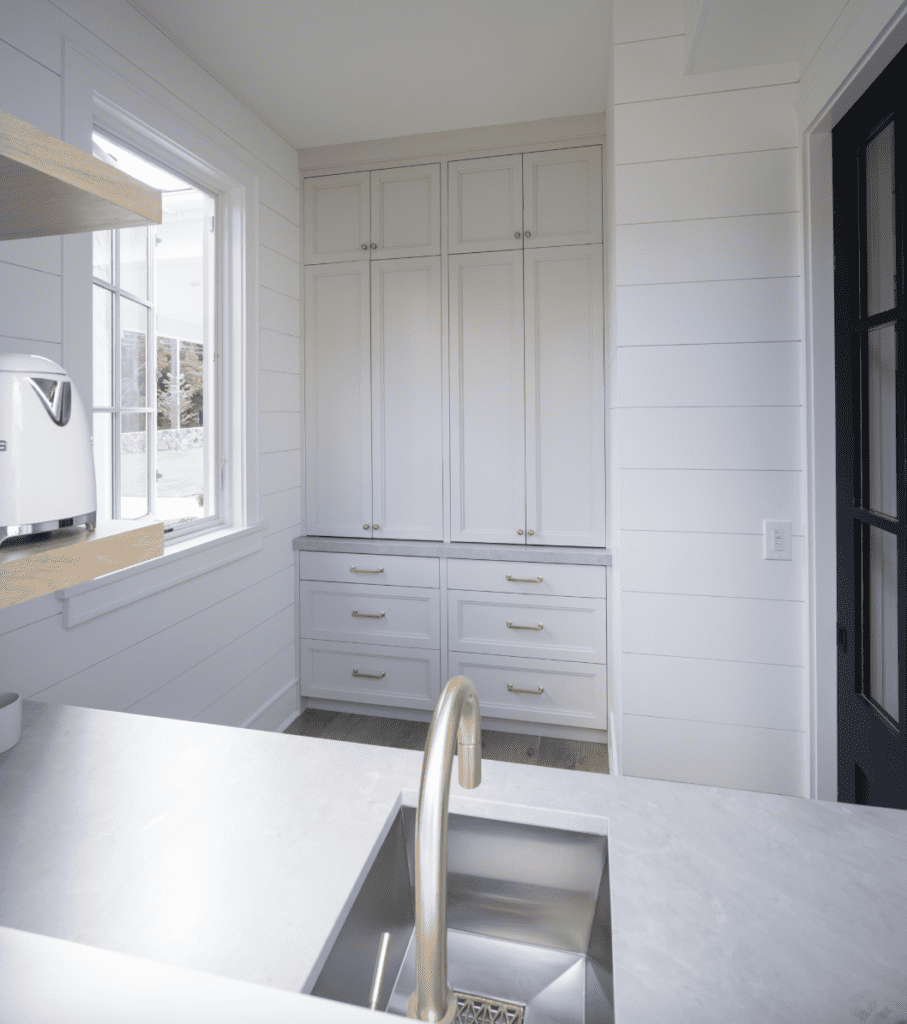
As you walk through the home, each tile in the mudroom, laundry and adjoining baths were carefully selected with New England Tile to reflect the homeowner’s personalities. The son wished for a masculine space and the daughter dreamed of a soft blue palette while the mudroom tile and cabinetry feel more industrial for the rough winters in Connecticut.
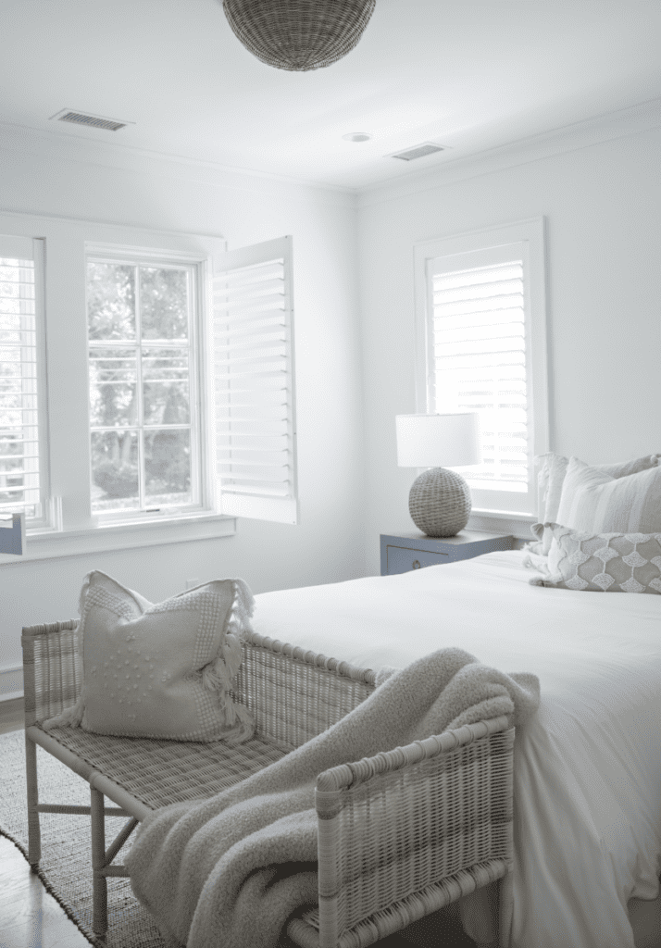
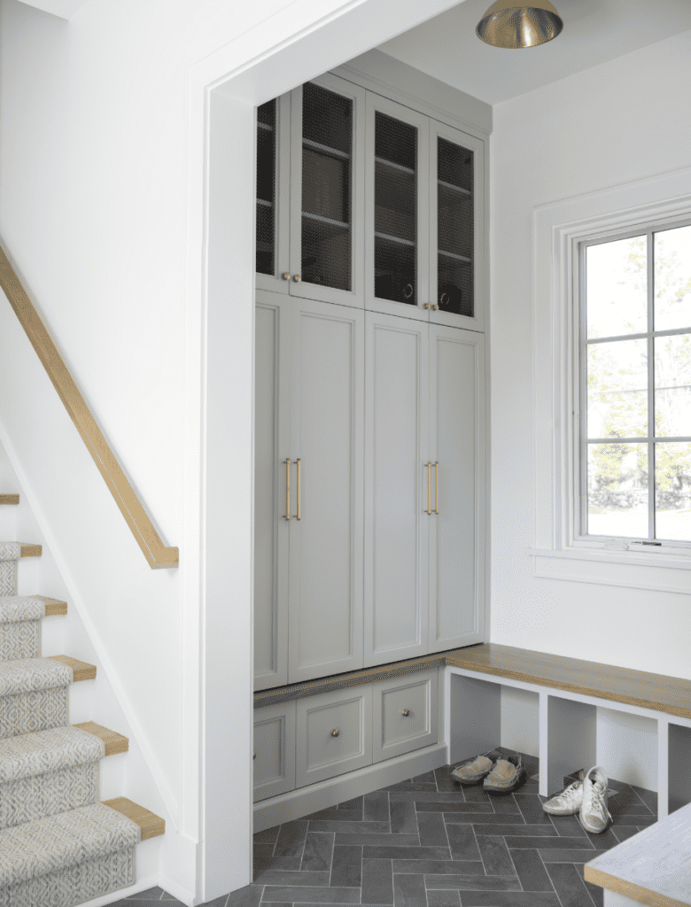
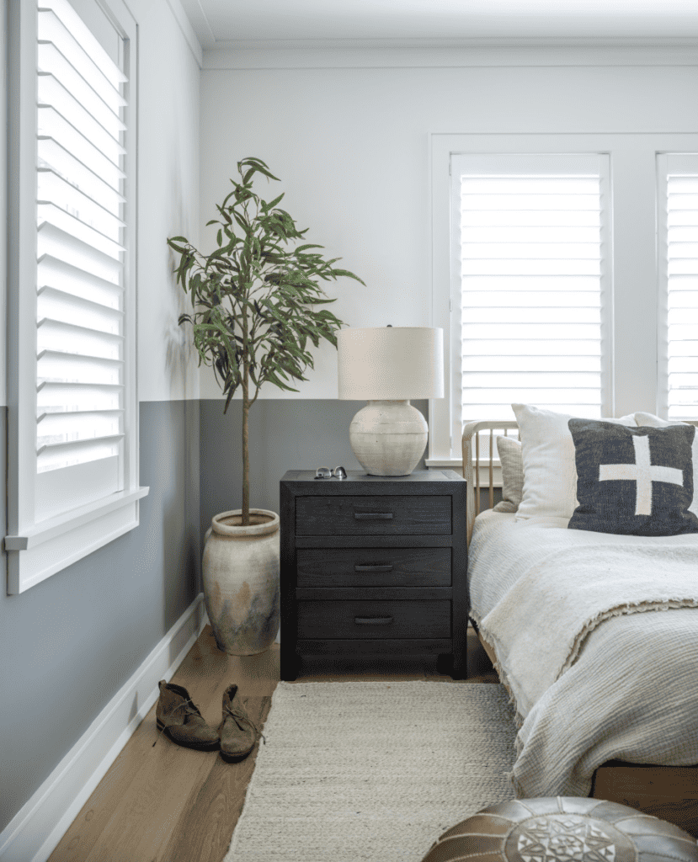
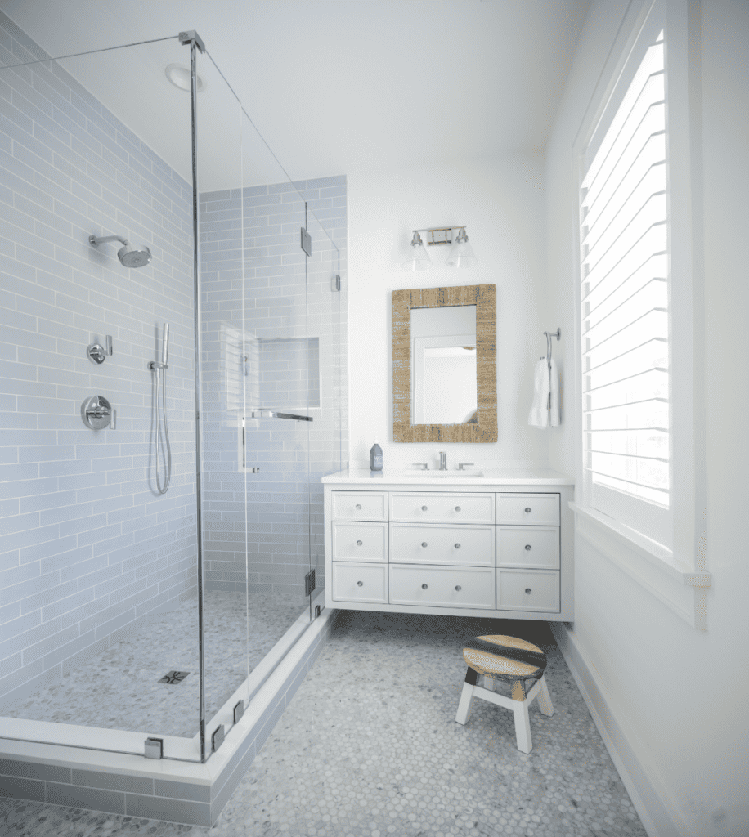
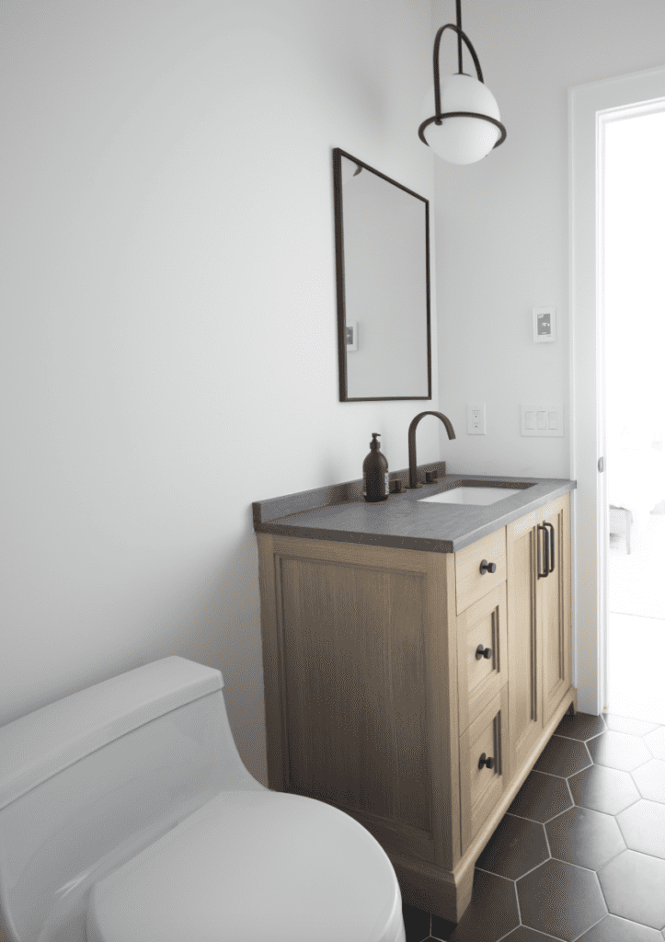
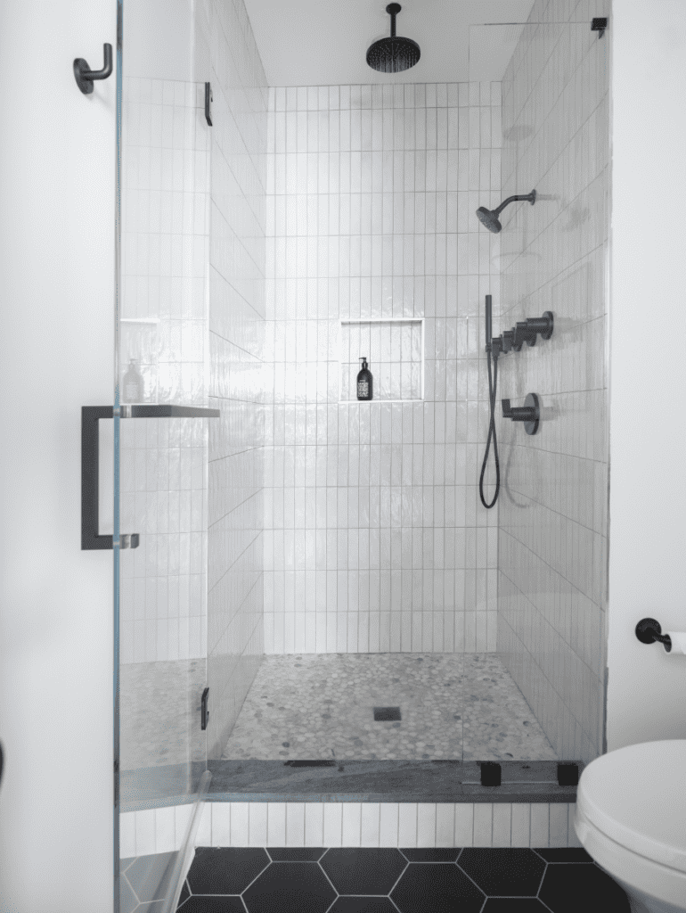
The homeowners enjoy a serene escape in their primary bedroom suite adorned with vaulted ceilings and 12 foot heavy linen drapery panels. The vibe feels more coastal in this space which lends itself well to the retreat experience. The oversized bath with muted palette and radiant heating is also an extension of this aesthetic.
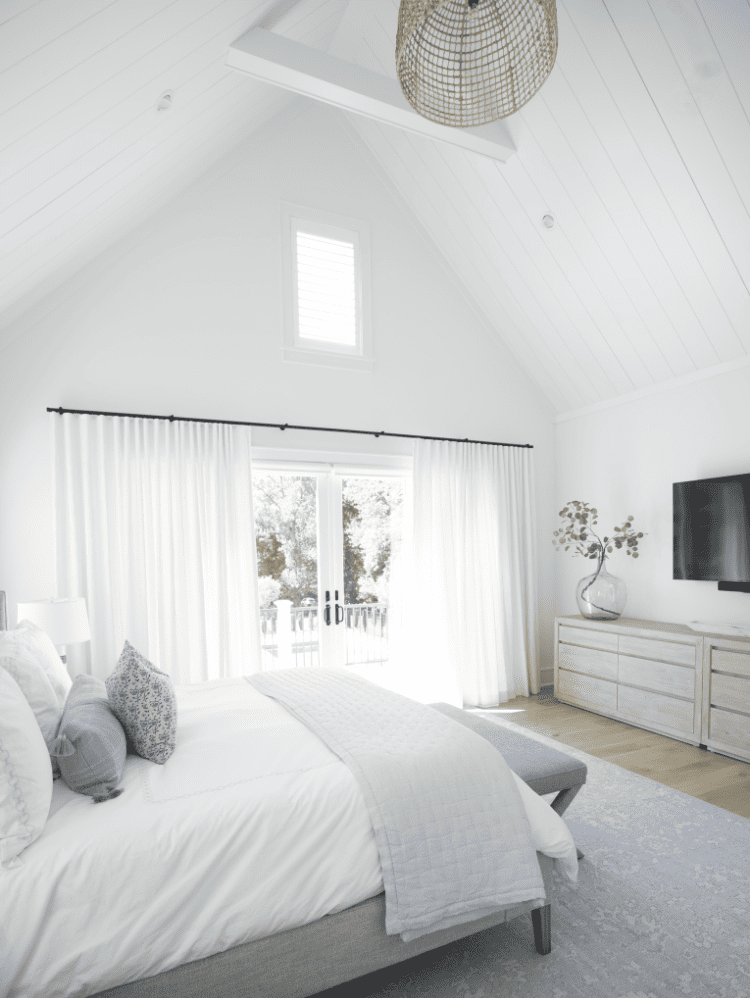
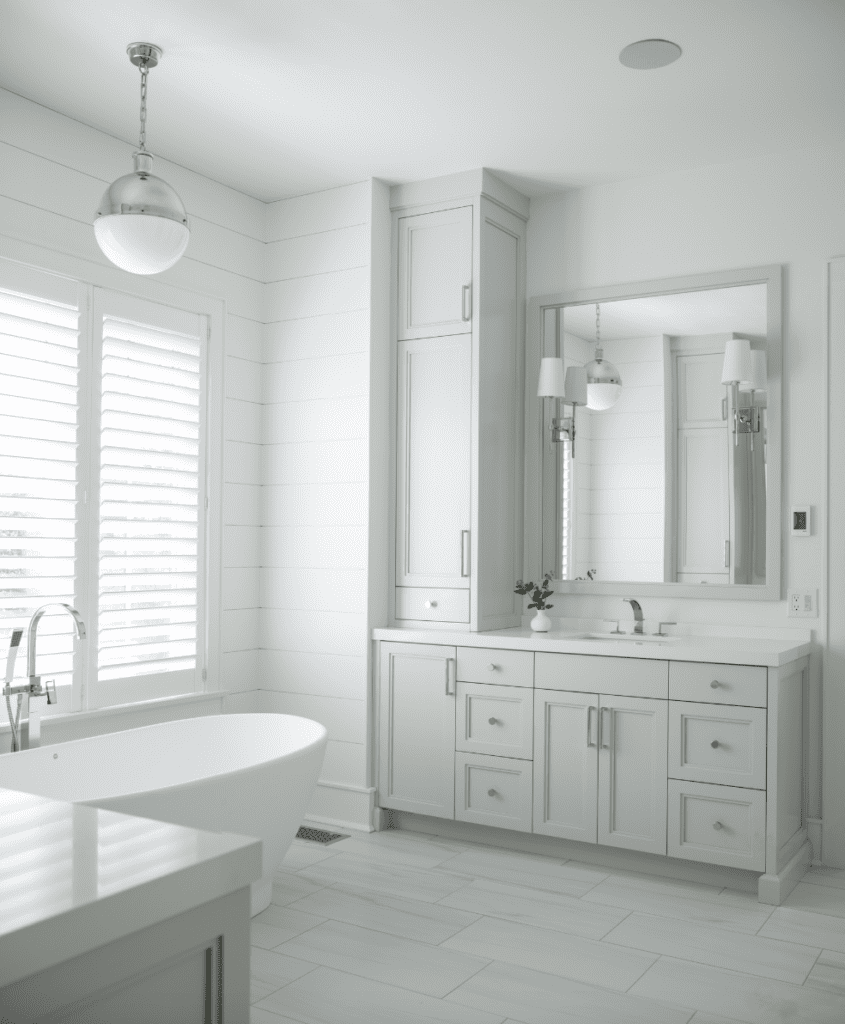
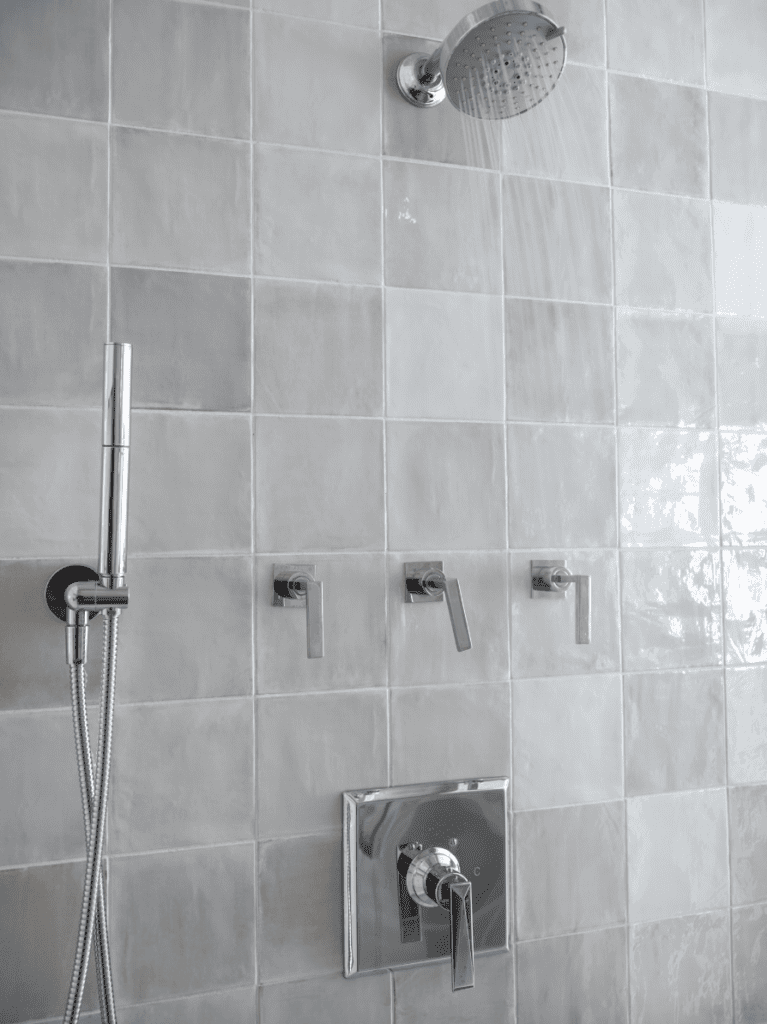
This home was one of our largest projects to date and it was a true pleasure working with all trades involved – it takes a village! Our clients trusted us from beginning to end which allowed us to experiment with different textures, paint palettes and millwork elements ultimately pushing us outside our go-to aesthetic. The project took just under two years to complete and we couldn’t be happier with the outcome!
xo, gaelle
Get the Look
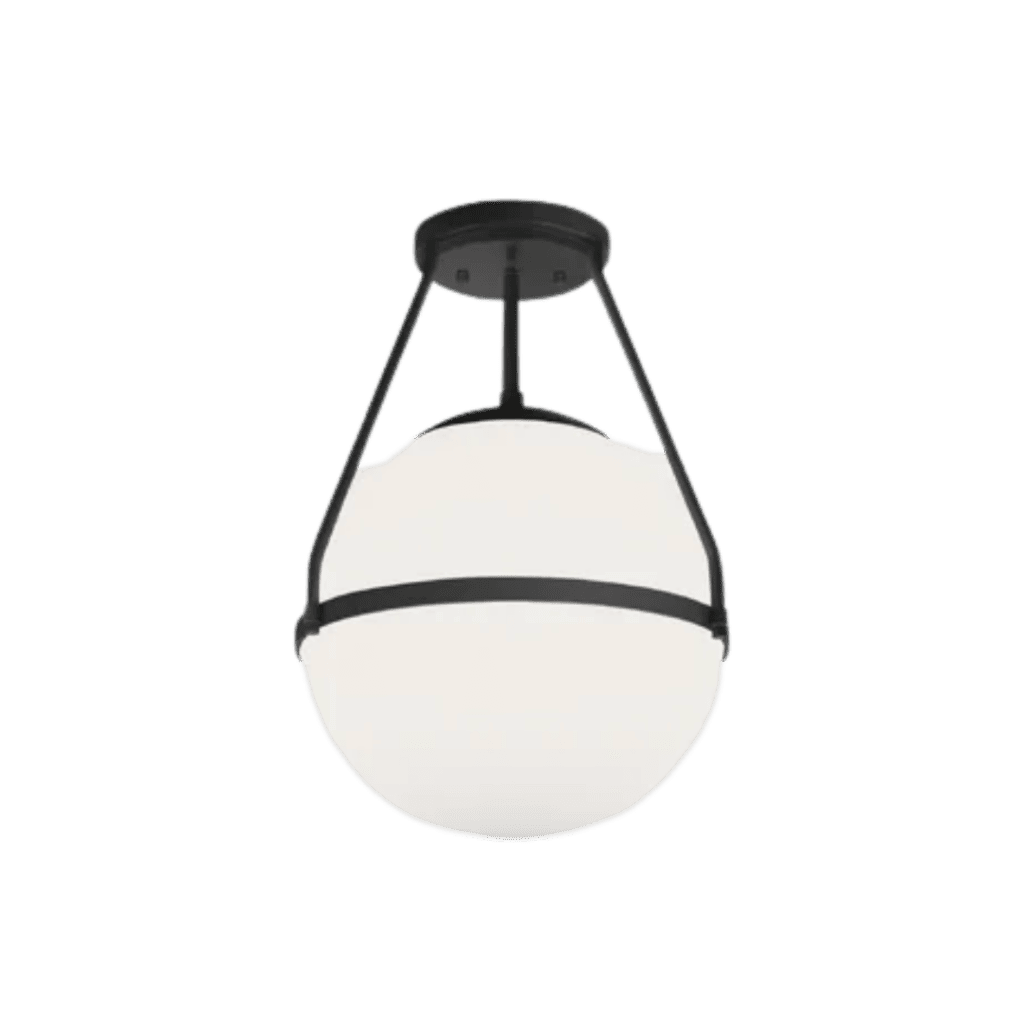
AMIRAH GLASS SEMI FLUSHMOUNT // SHOP

WOVEN GREY UPHOLSTERED BROWN MAHOGANY FRAME COUNTER STOOL // SHOP
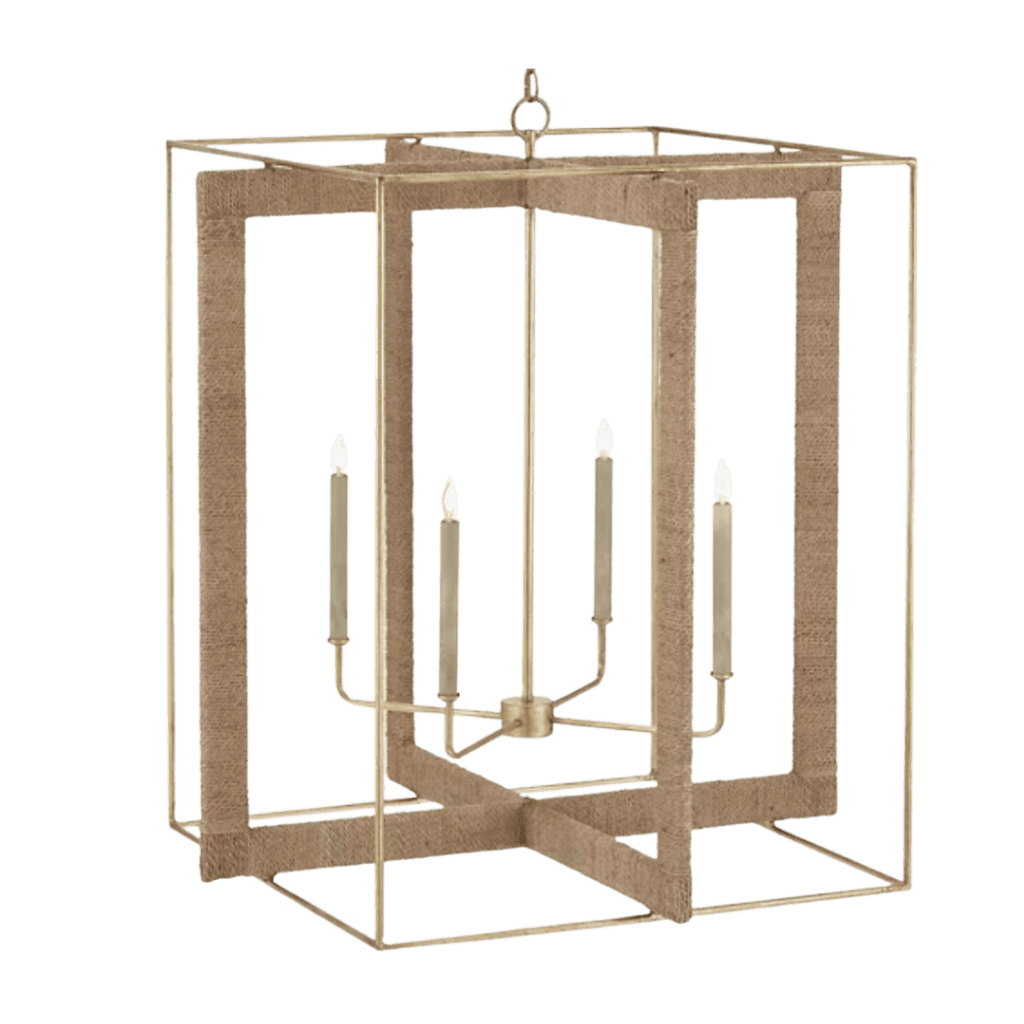
PUREBRED CHANDELIER // SHOP
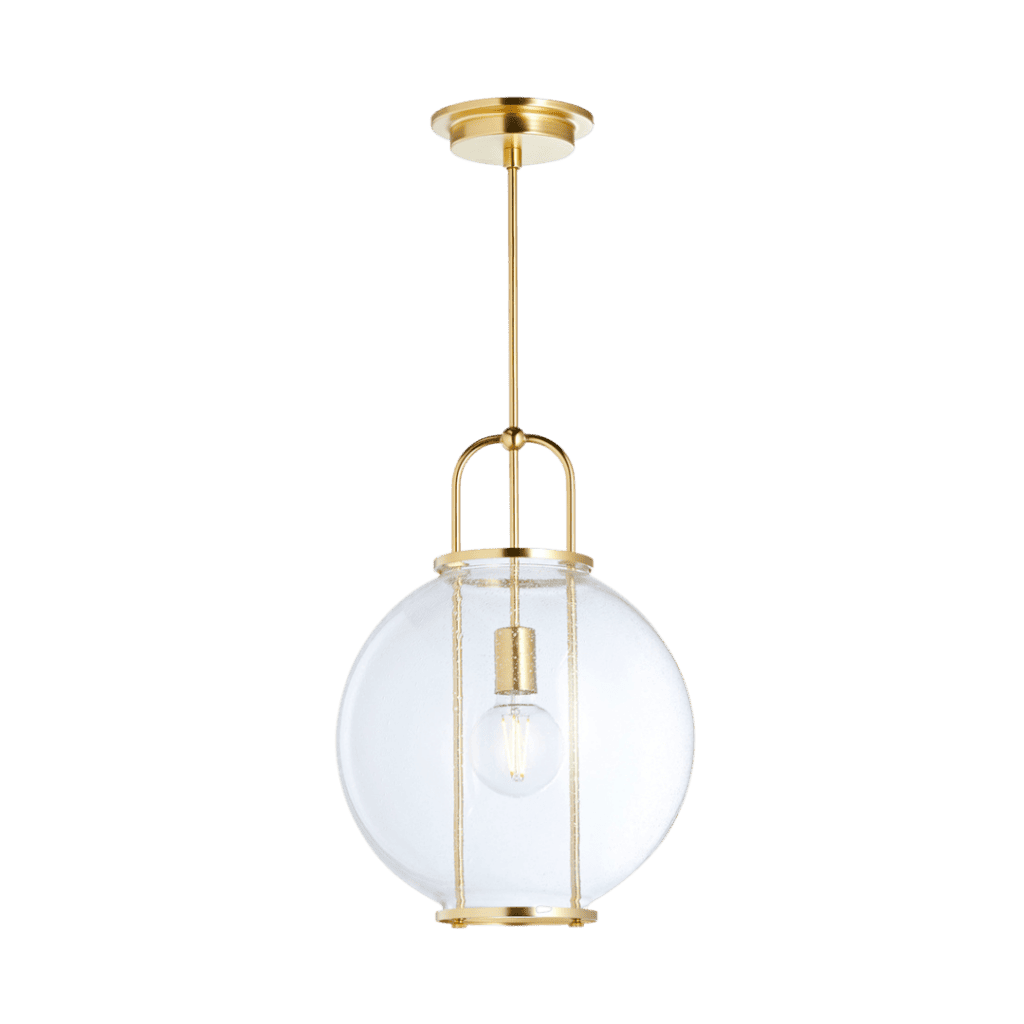
YEON GLOBE PENDANT // SHOP
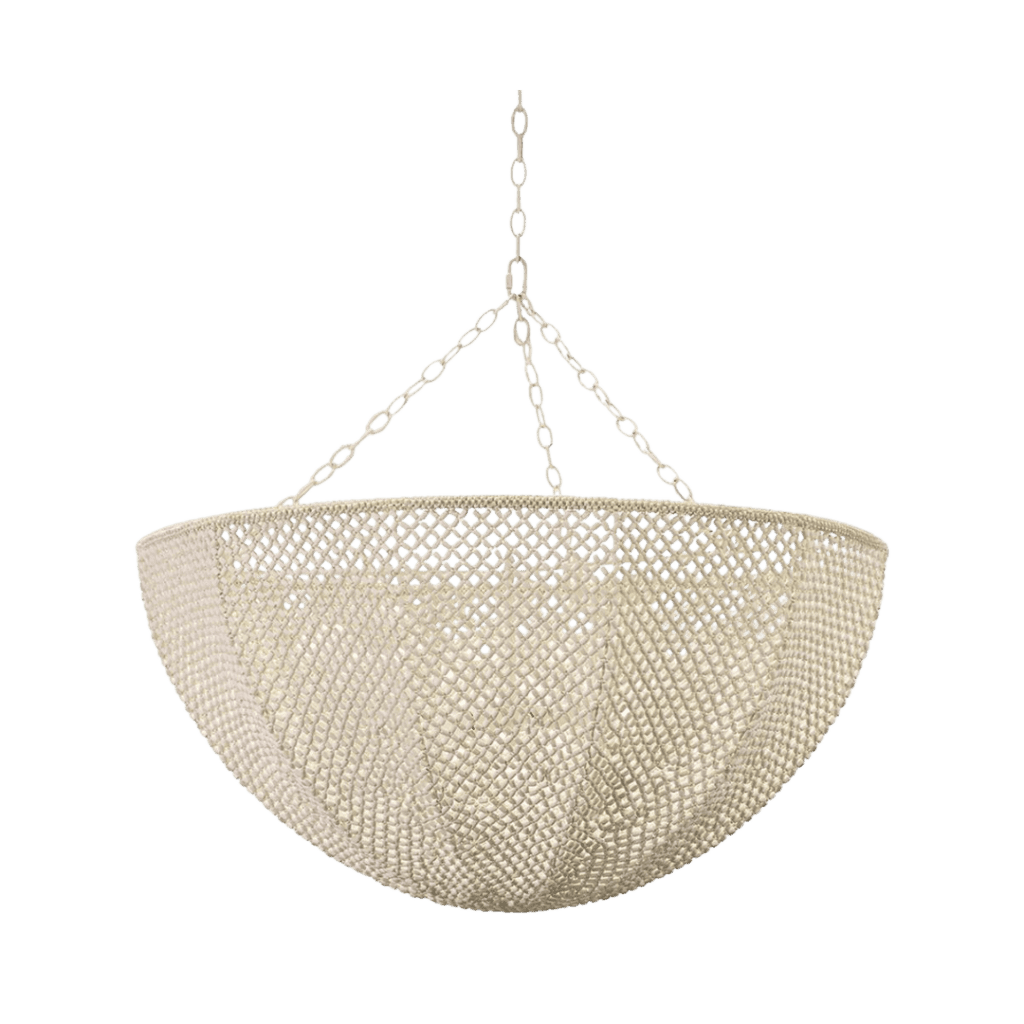
PALECEK COASTAL QUINN WHITE WOOD COCO BEADED INVERTED DOME CHANDELIER // SHOP

HASSALO SINGLE HOOK // SHOP
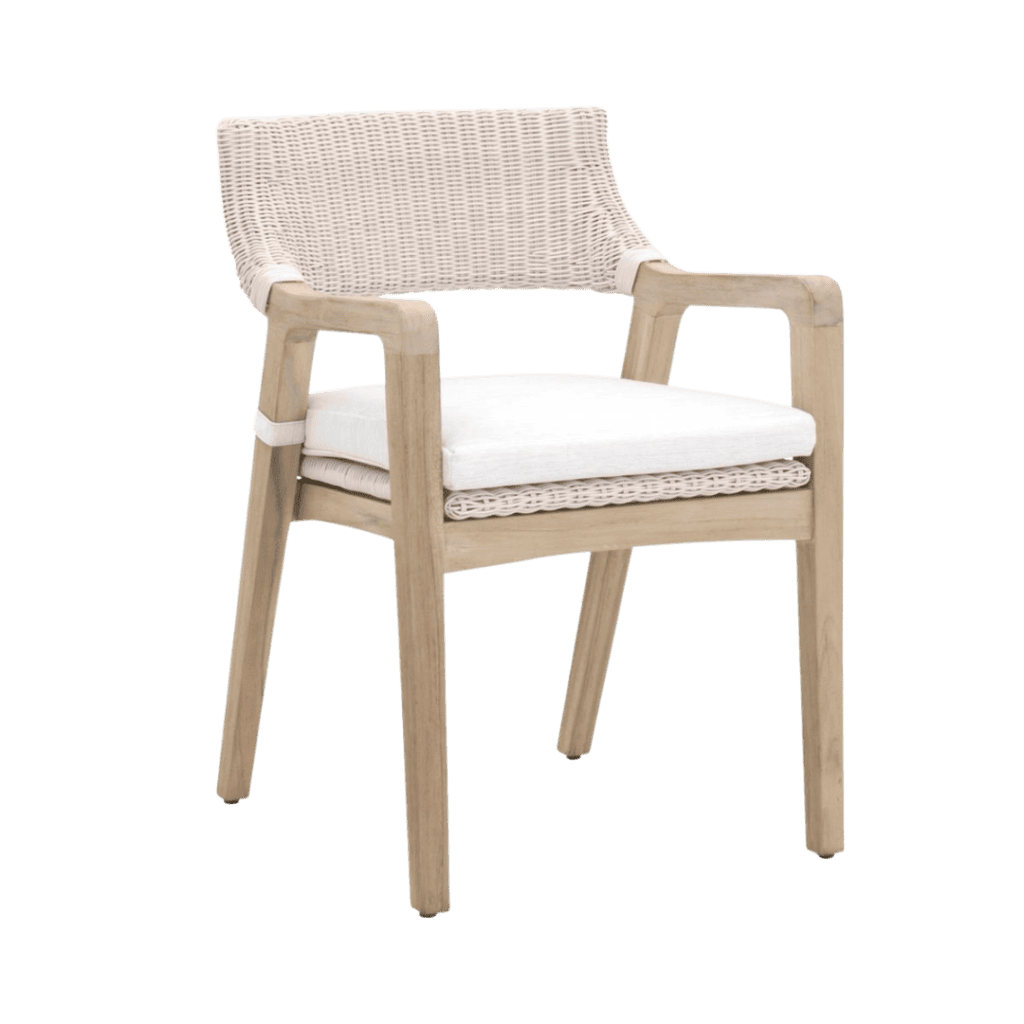
LUCILE COASTAL BEACH DINING ARM CHAIR WITH WHITE CUSHION // SHOP
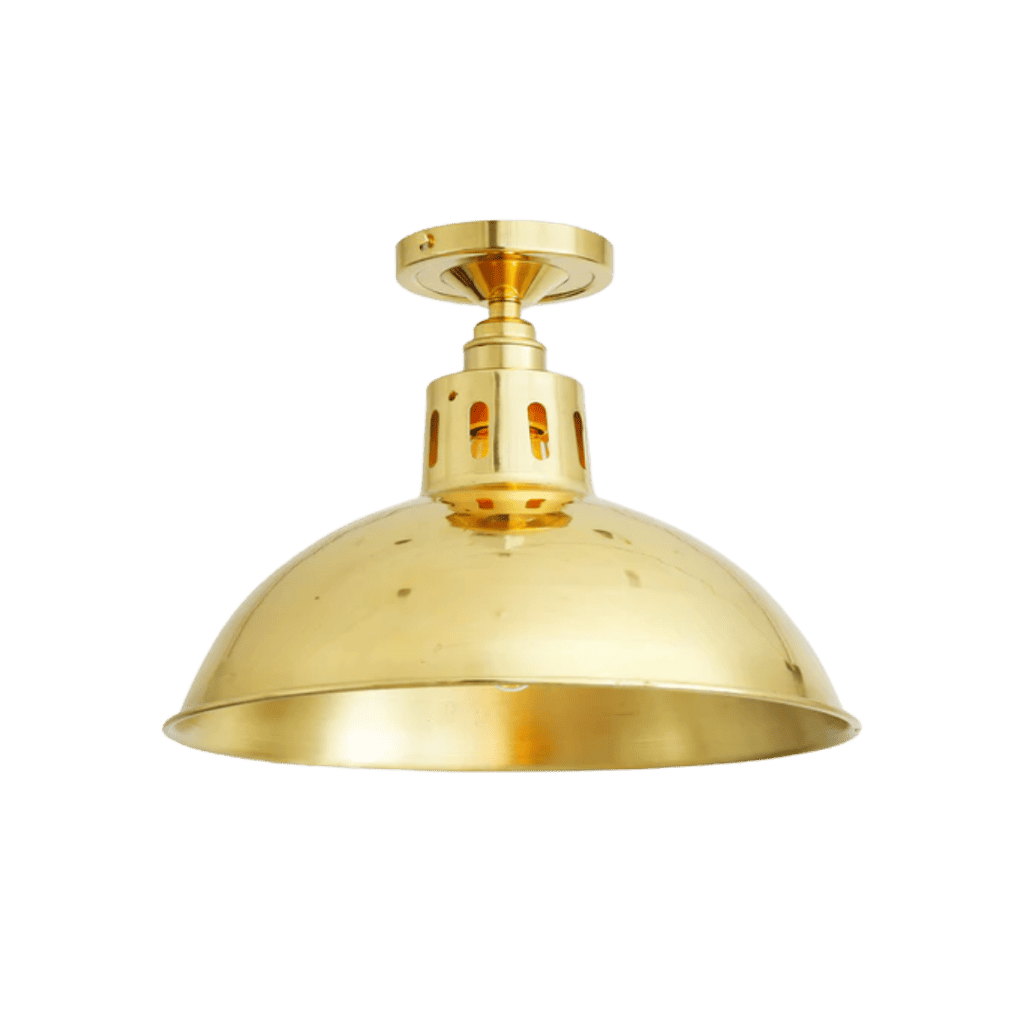
PARIS FLUSH CEILING LIGHT // SHOP
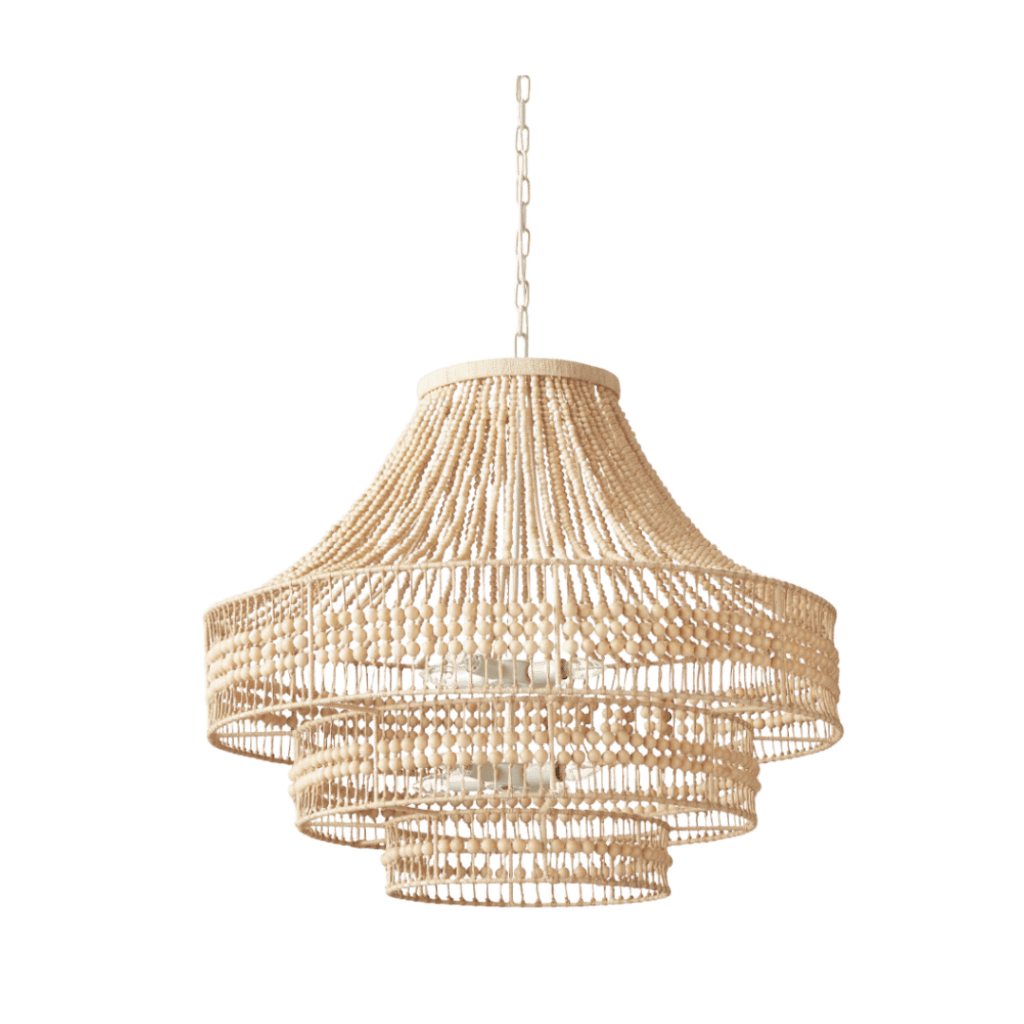
VENTANA CHANDELIER // SHOP
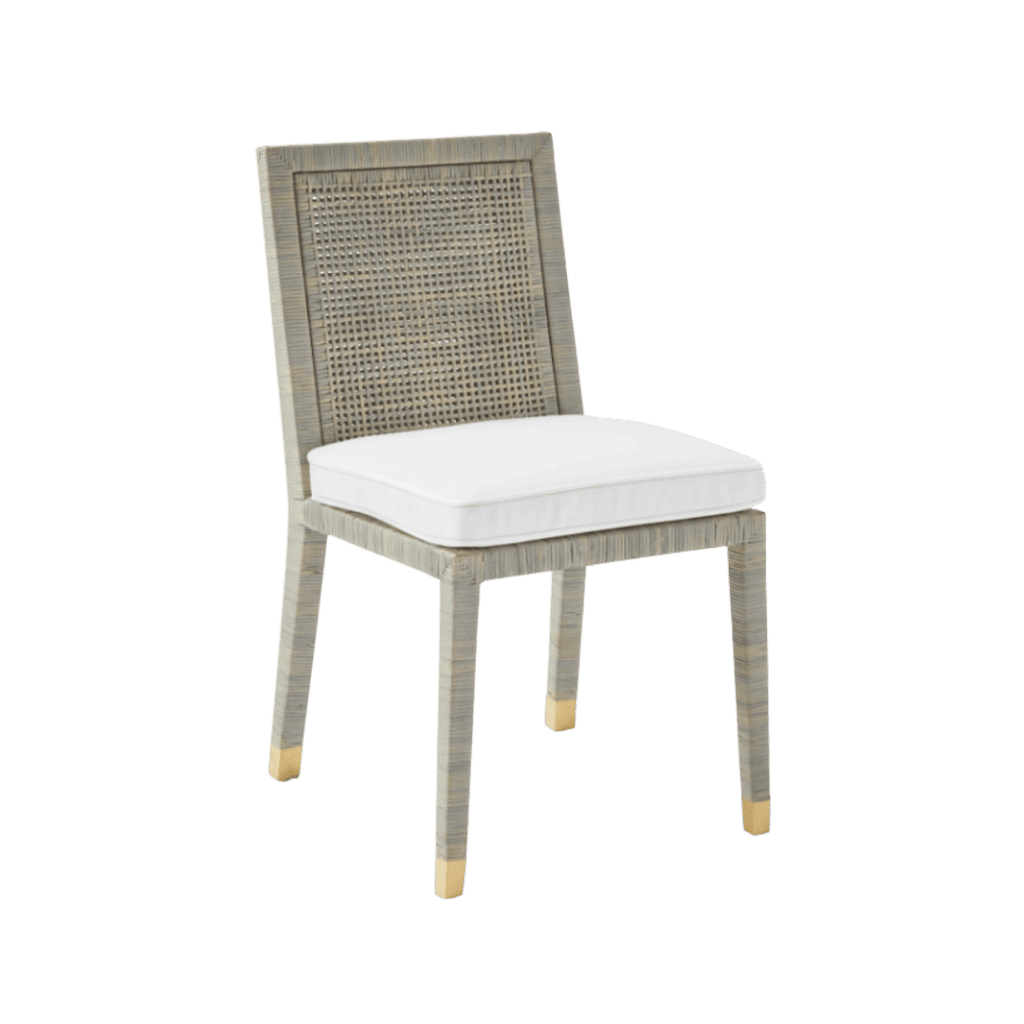
BALBOA SIDE CHAIR // SHOP
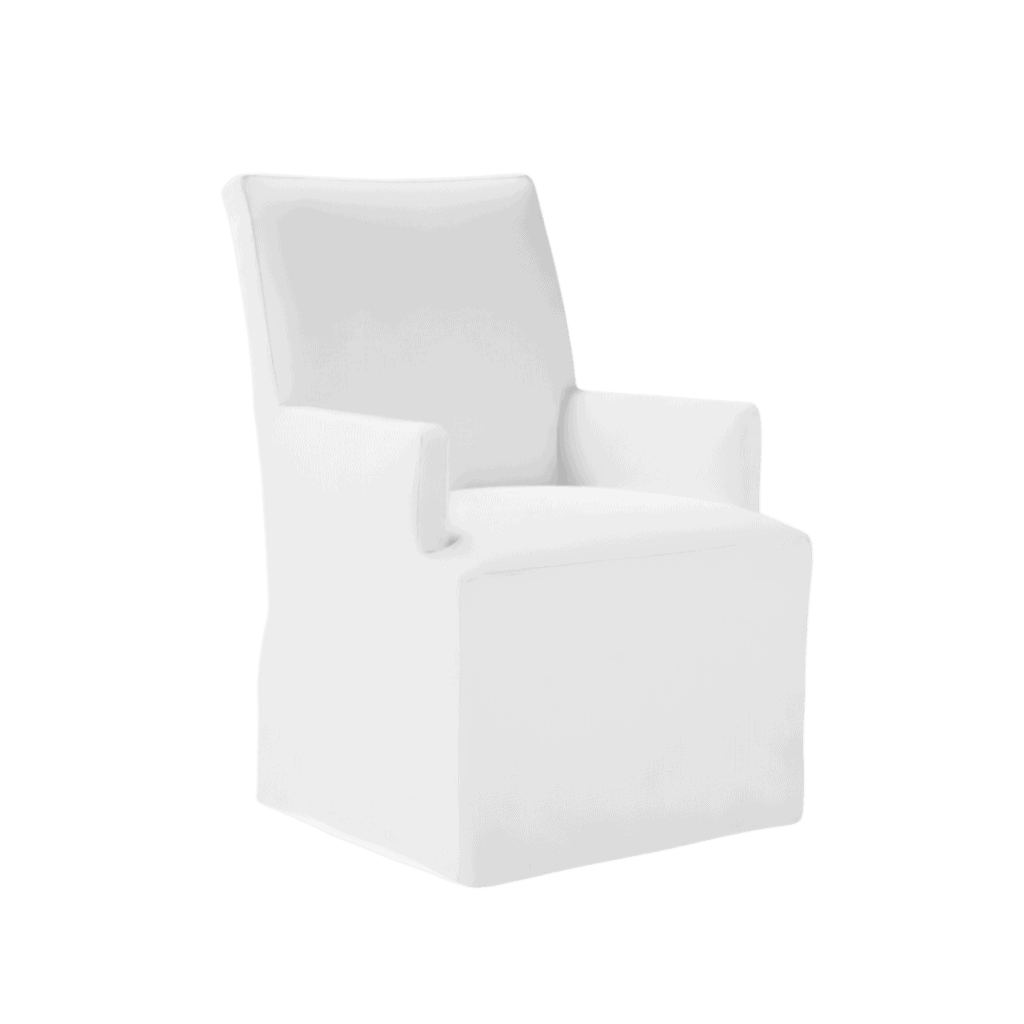
ROSS ARMCHAIR- LONG SLIPCOVERED // SHOP
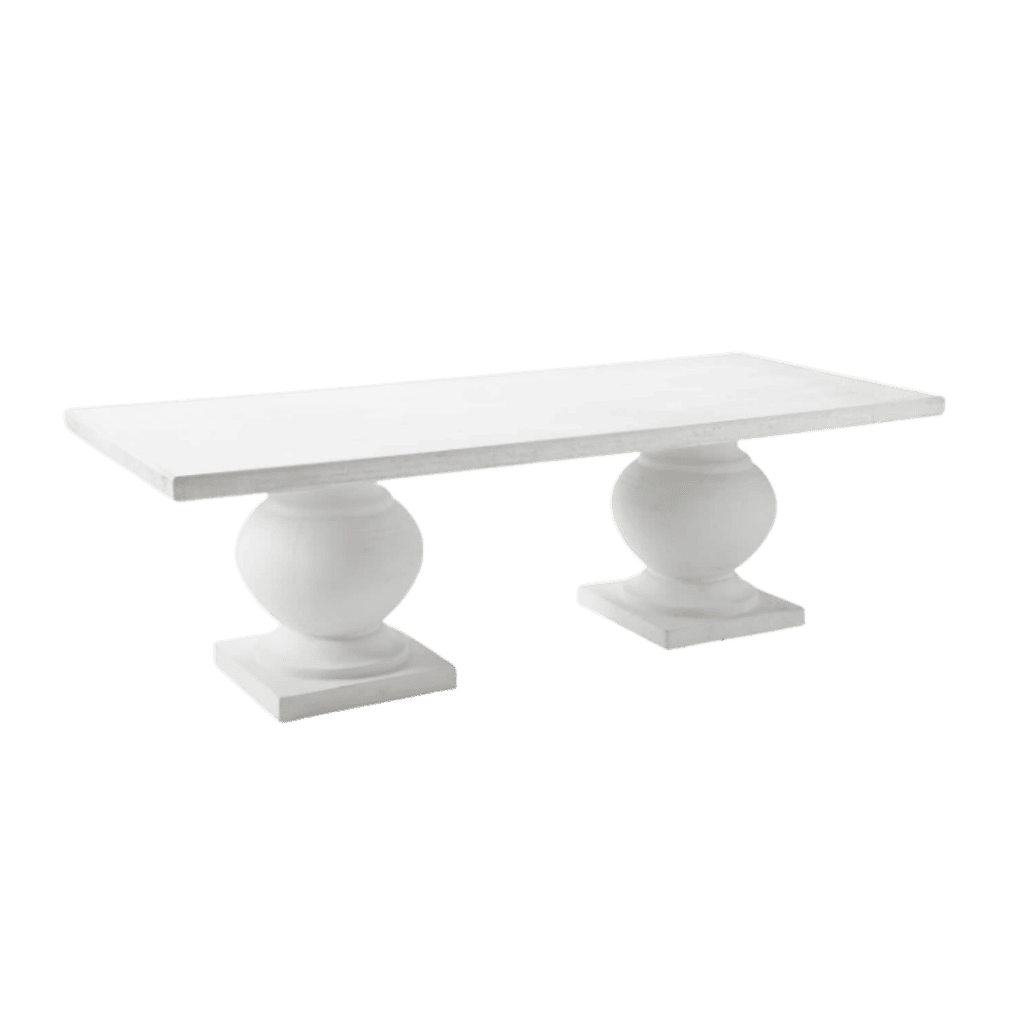
TERRACE DINING TABLE // SHOP
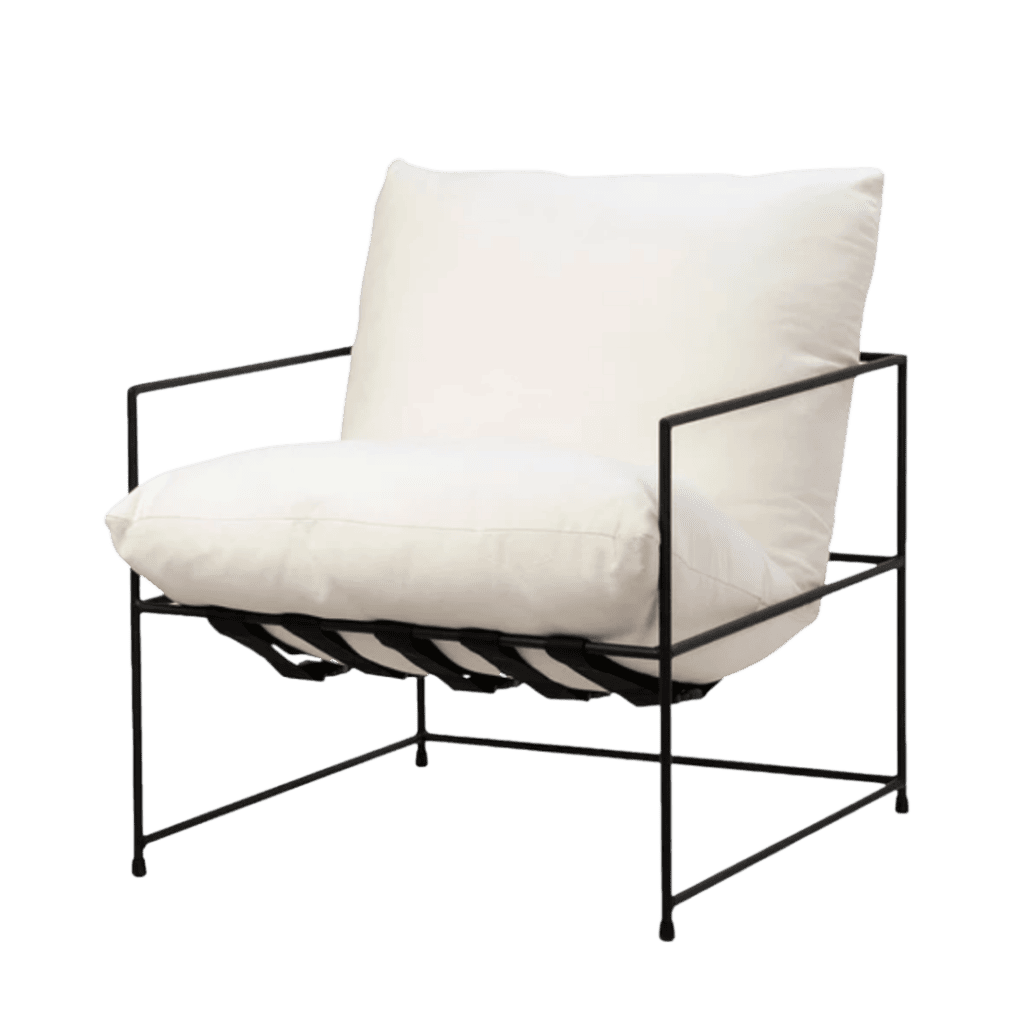
YATES CHAIR // SHOP
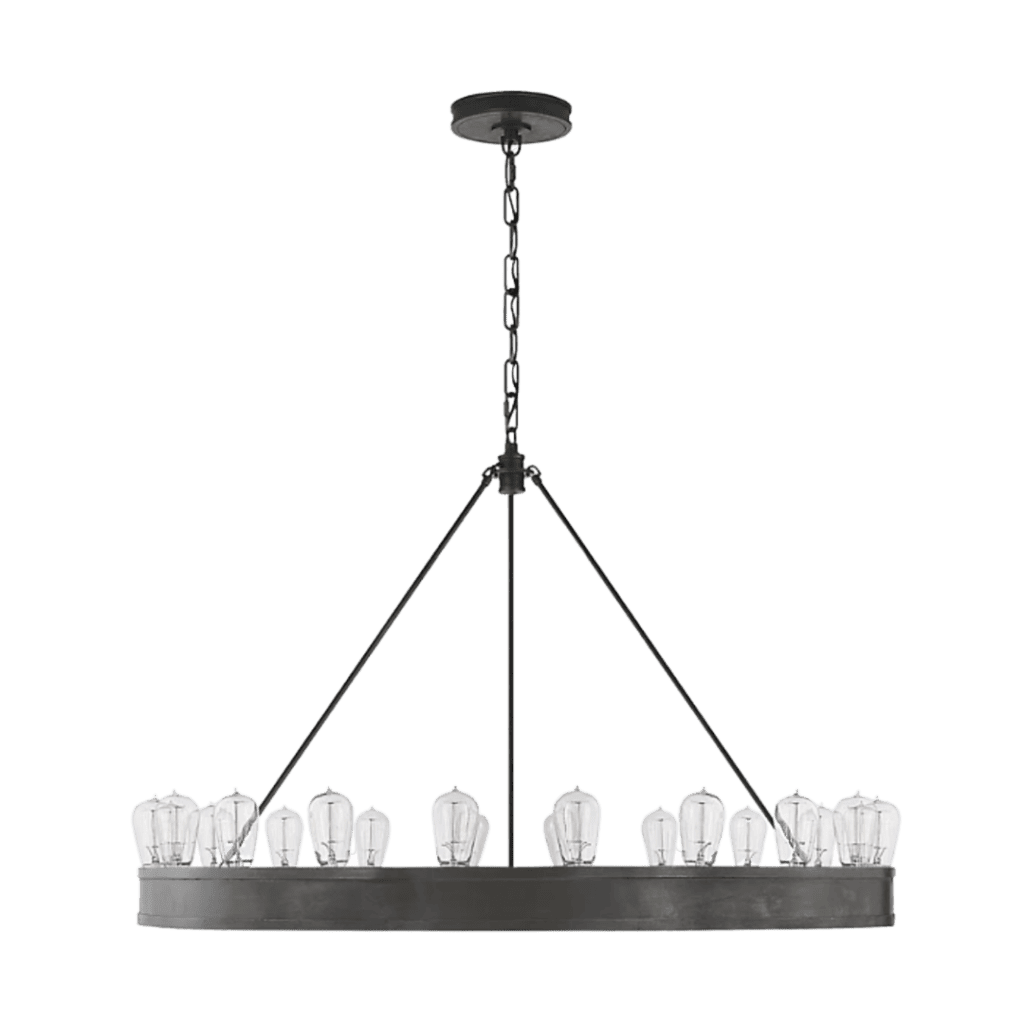
ROARK MODULAR RING CHANDELIER // SHOP
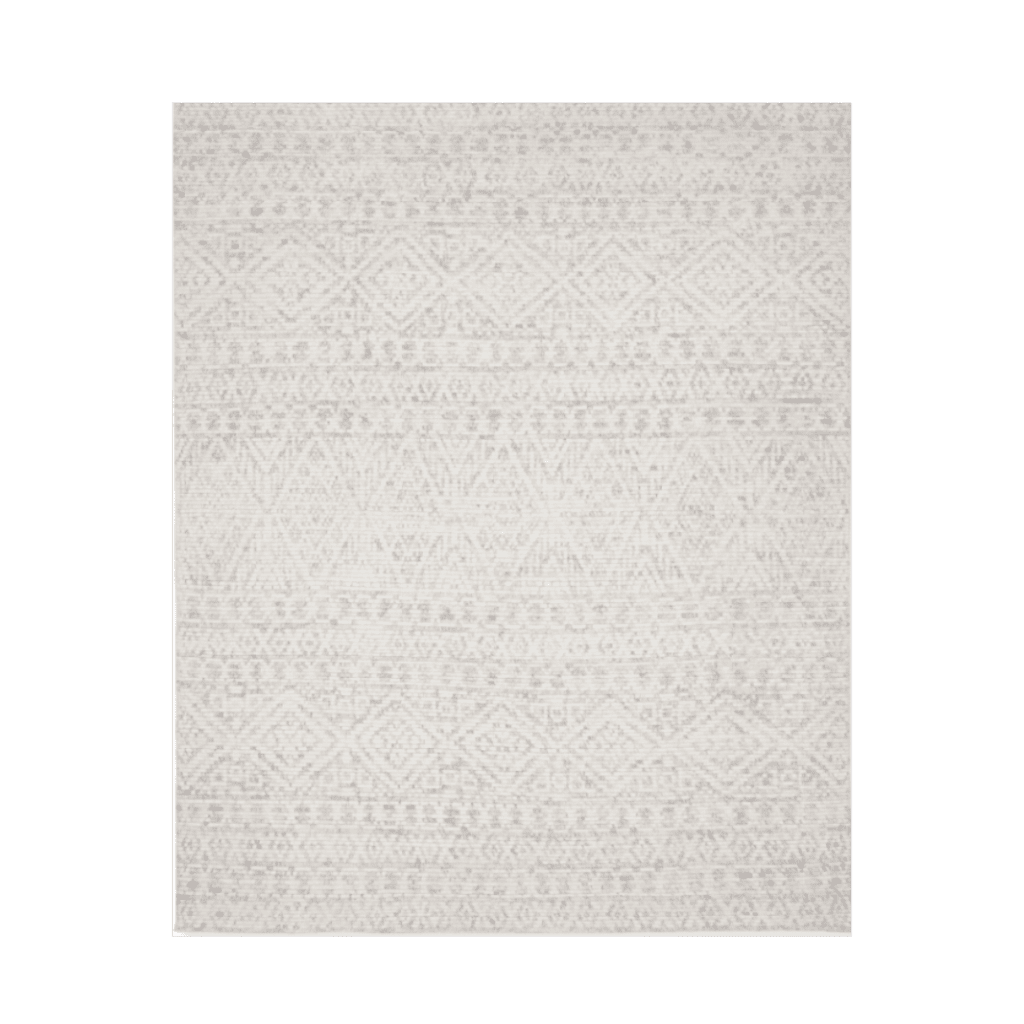
ADELAIDE HAND-KNOTTED RUG // SHOP

ELODIE SOLID WOOD COFFEE TABLE // SHOP
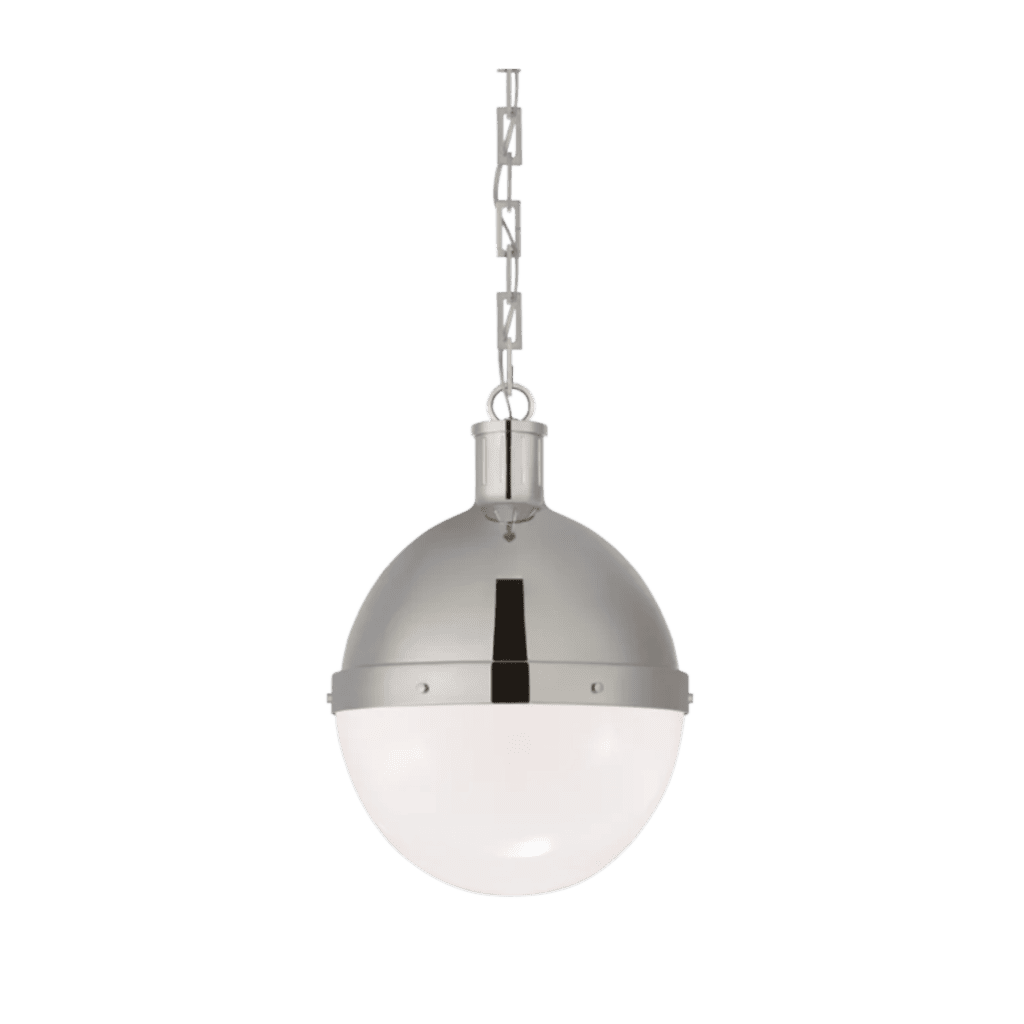
HICKS LARGE PENDANT // SHOP
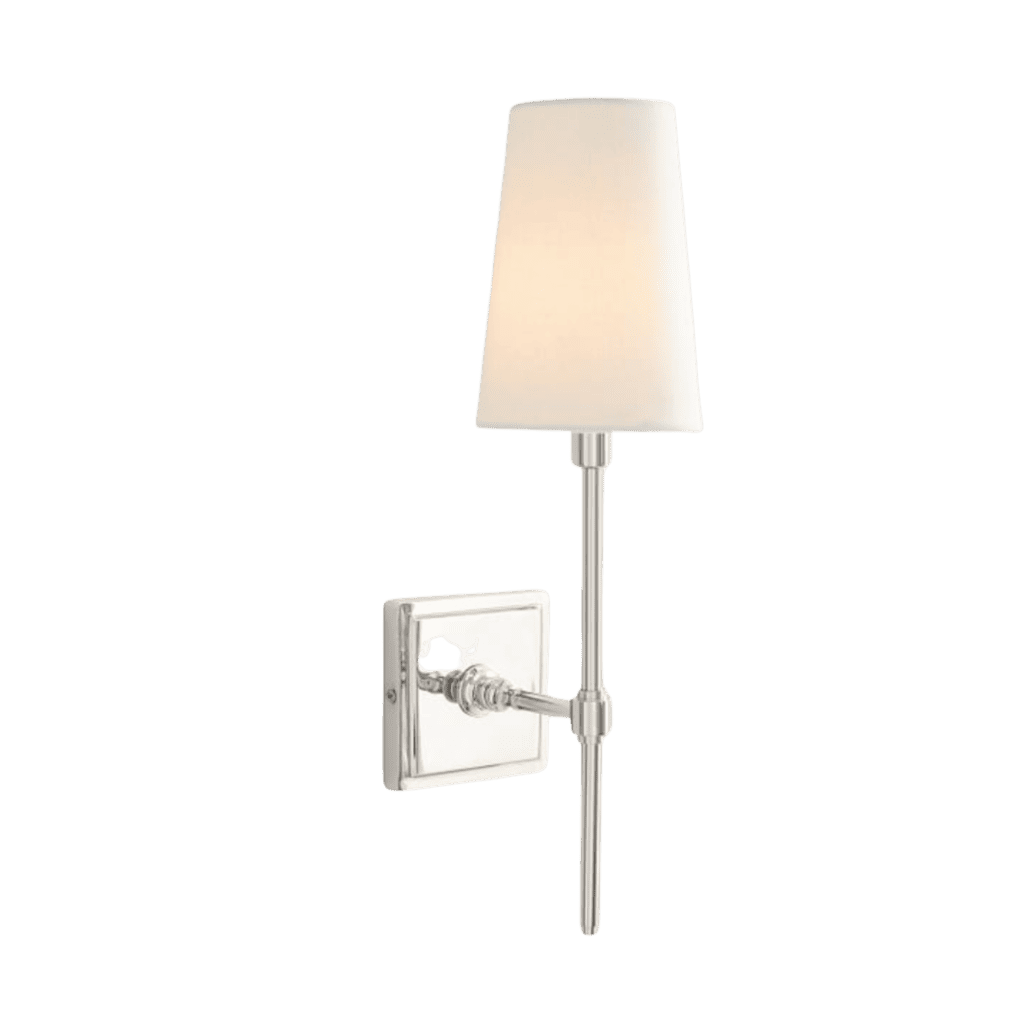
PEARSON SHADE SCONCE // SHOP

ARTIFICIAL OLIVE TREE // SHOP
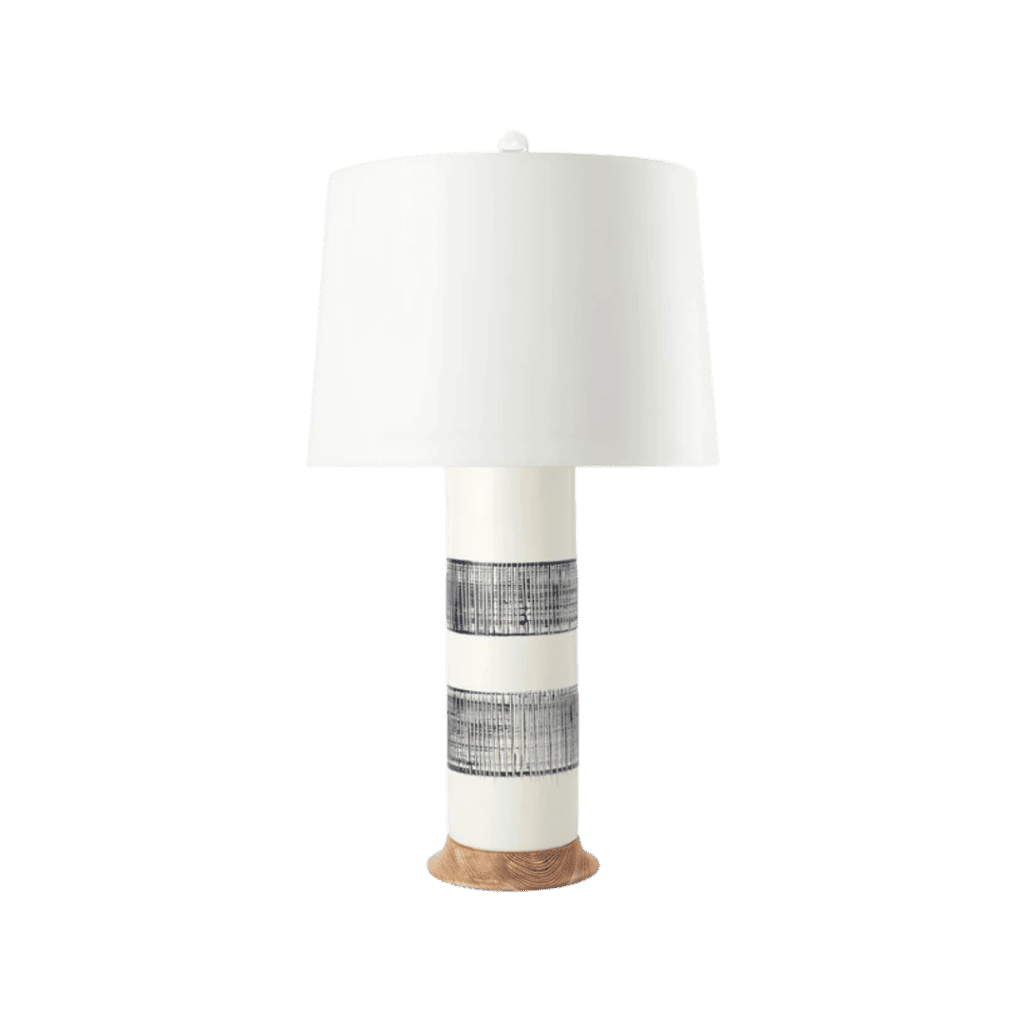
ELENA TABLE LAMP // SHOP

HILLSBOROUGH HAND-KNOTTED RUG // SHOP
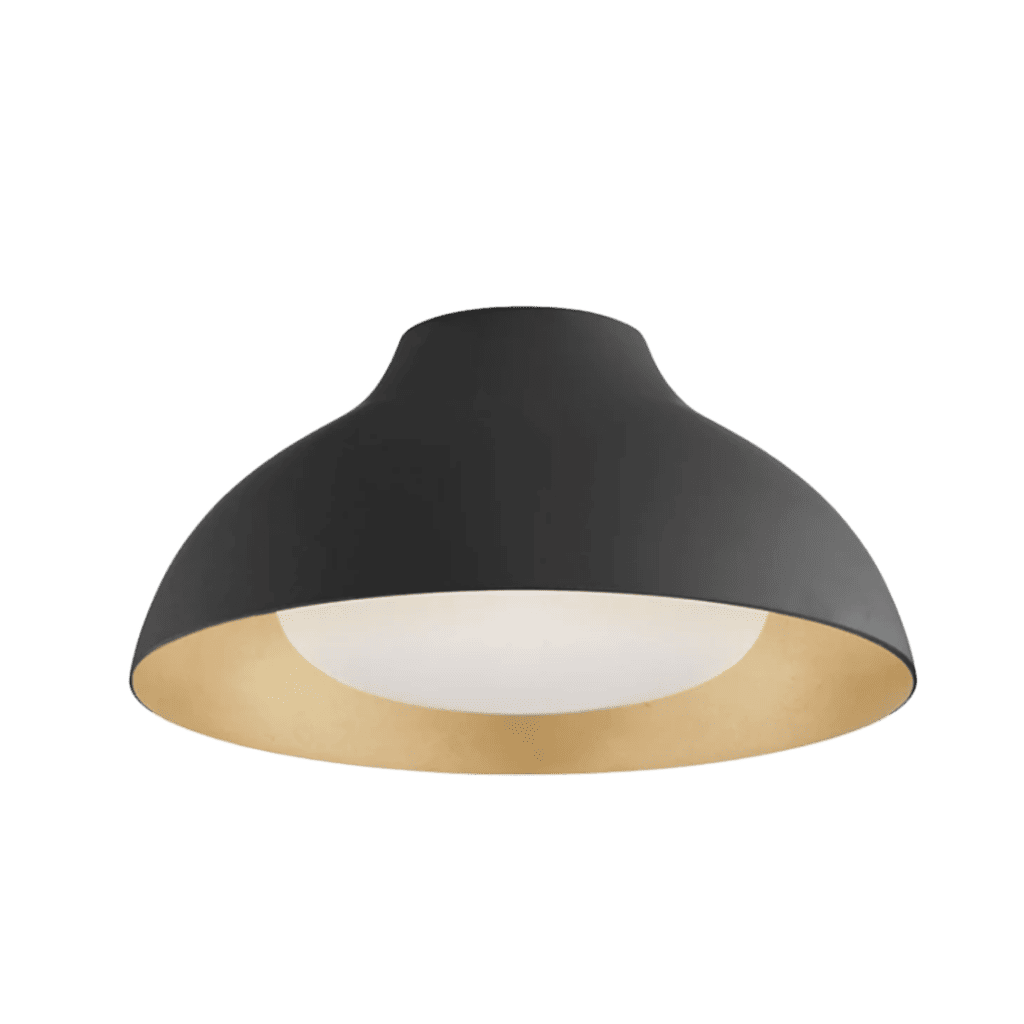
AGNES FLUSHMOUNT // SHOP

NATURAL HANDWOVEN JUTE-BLEND AREA RUG // SHOP

RECTANGULAR METAL FRAMED MIRROR // SHOP
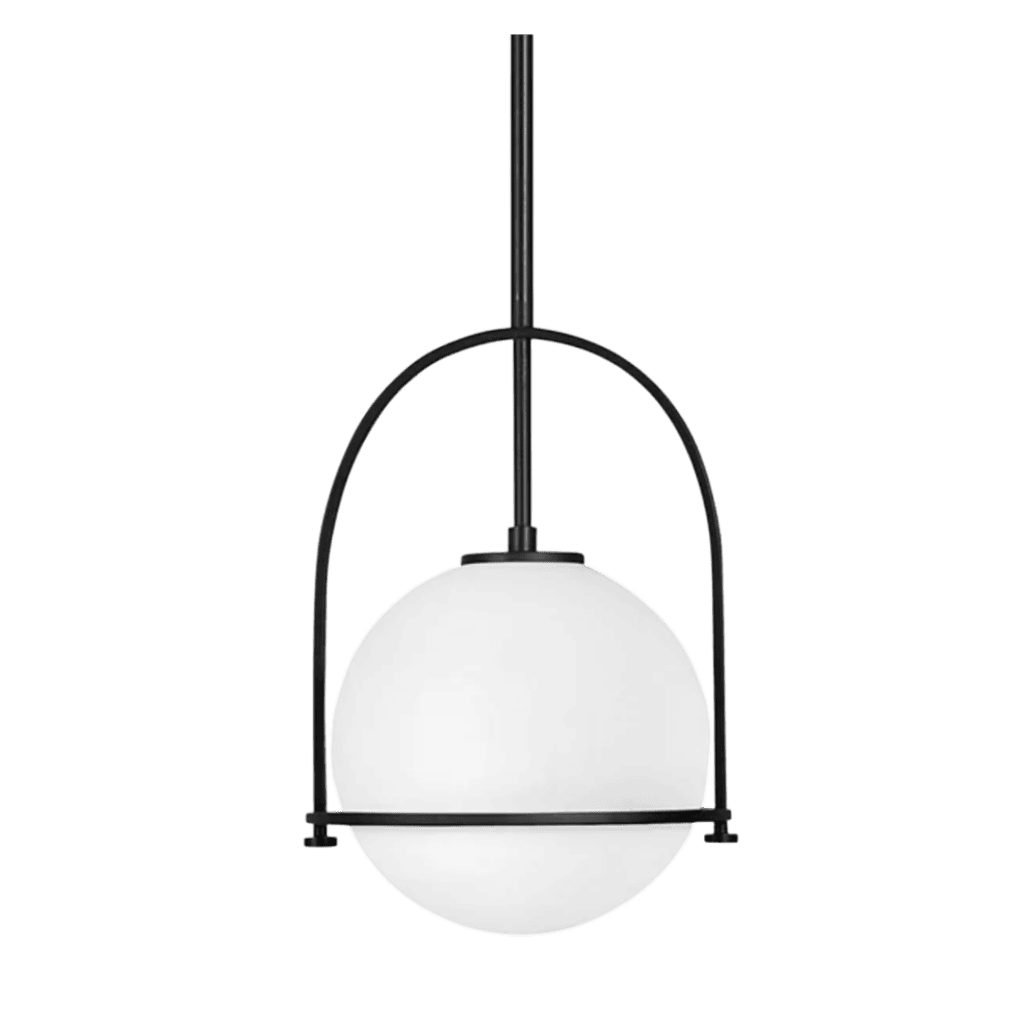
SOMERSET PENDANT LIGHT // SHOP

DRIFTWAY 3-DRAWER NIGHTSTAND // SHOP

DRIFTWAY DRESSER // SHOP
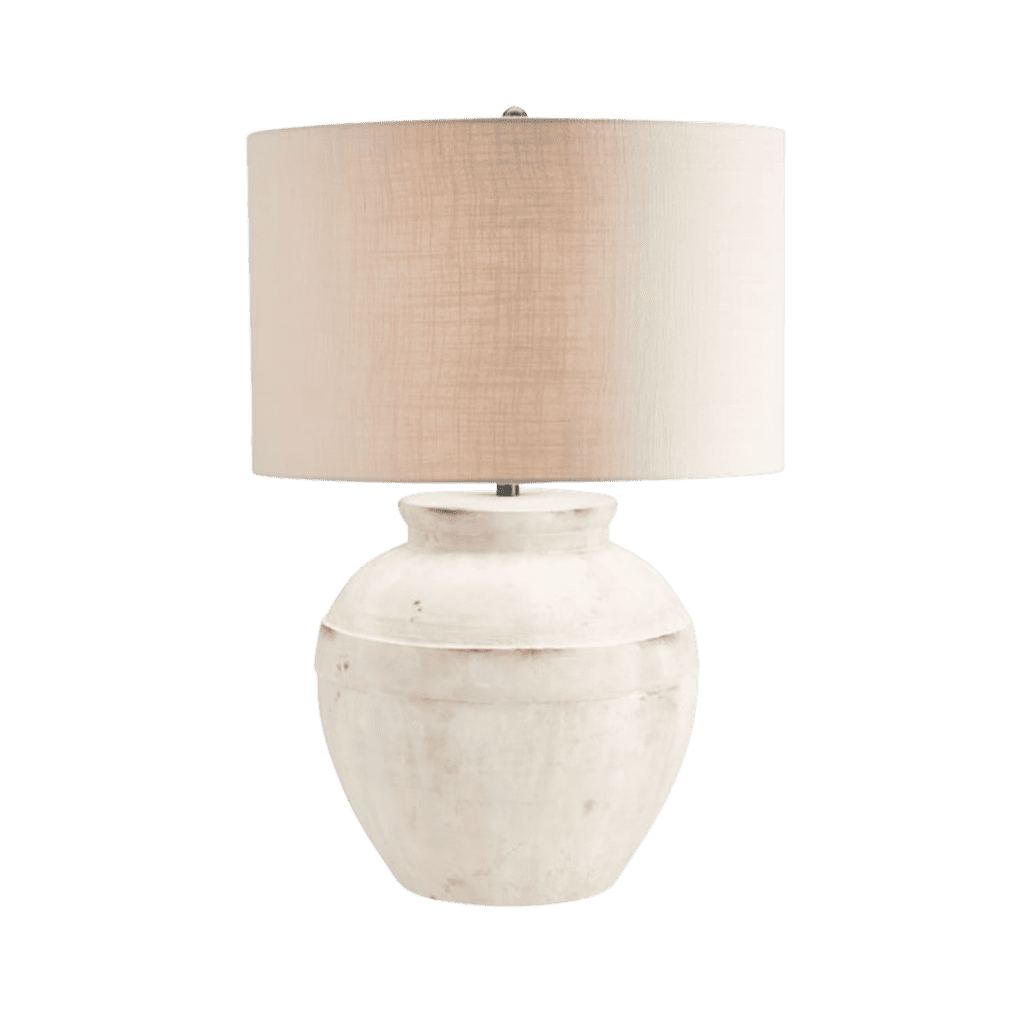
FARIS CERAMIC TABLE LAMP // SHOP

