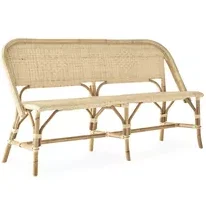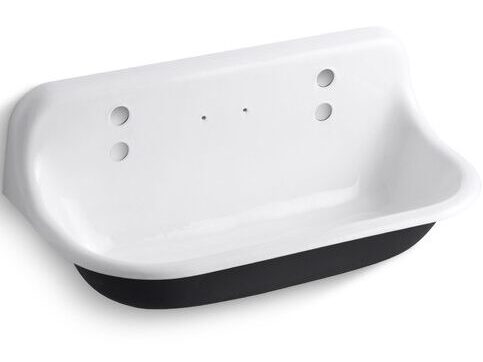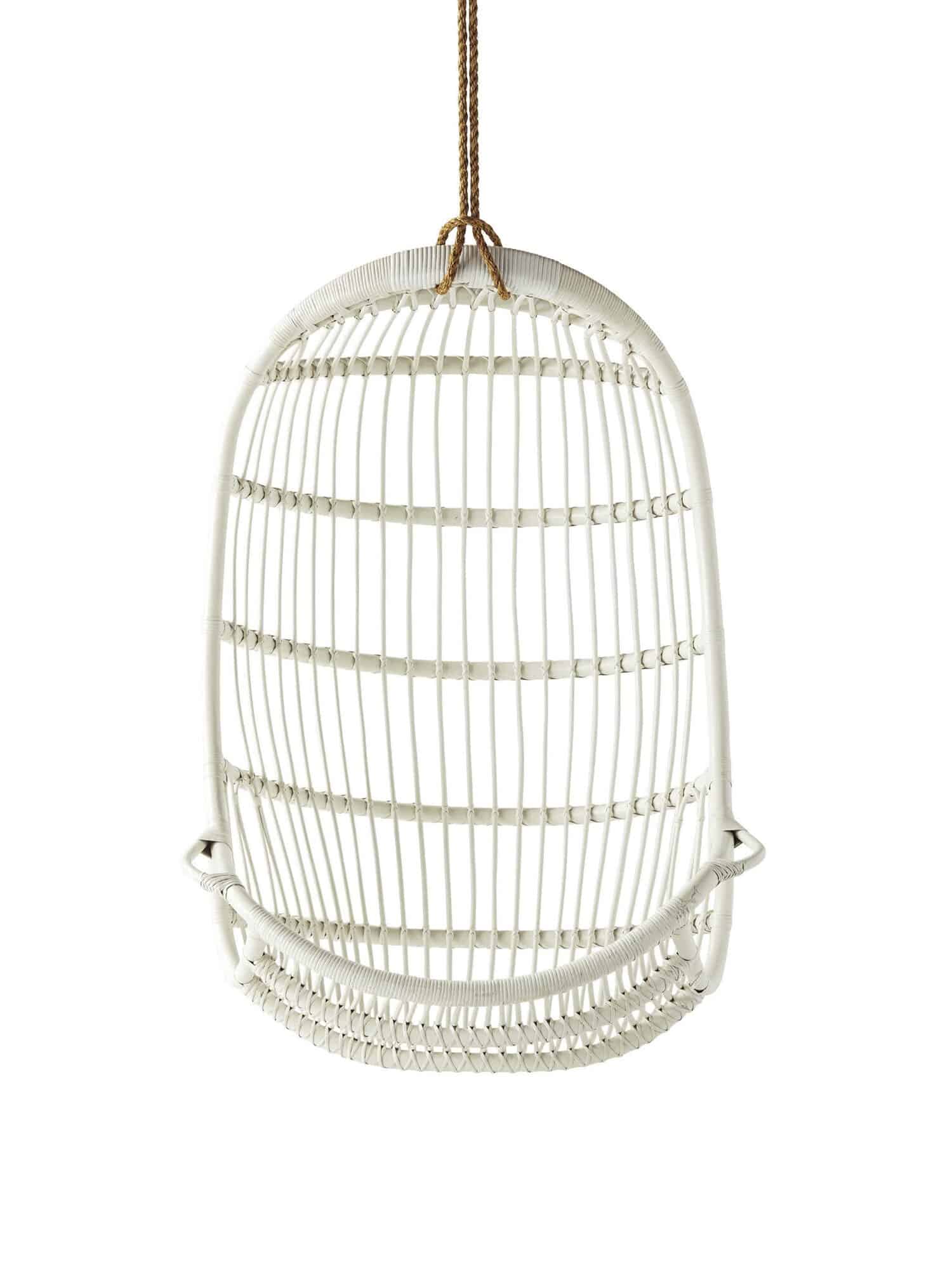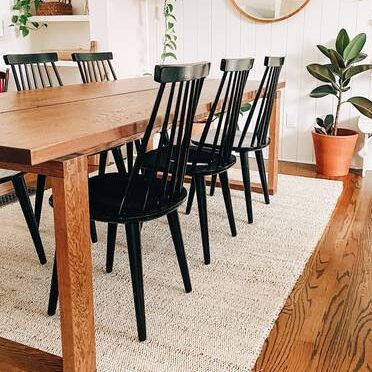I had dreamed of living at the beach all my life and knew the minute I saw the Edward Street property that we had to have it. Surrounded by many new construction homes in Fairfield beach constructed post Hurricane Sandy, this property, located on an oversized lot with mature plantings, was never torn down and kept its character and original beauty. It was a loved home full of quirks and opportunity and the designer in me couldn’t wait to get my hands on it. After having missed out on the first sale, we waited for three years until it came back on the market and quickly purchased it with no questions asked.
Project Details
Scope // FULL-SERVICE REMODEL
interiors + exteriors // GLDESIGN
location // FAIRFIELD, CT
builder // LARRY LARKIN BUILDERS
landscape designs // GLDESIGN
photographer // LANDINO PHOTO

Although the home had its charm, there was a lot of work to be done to bring it back to life. First thing I did was hire our dear friend and builder Larry Larkin of Larkin Builders and got started in the sun-filled entry and kept going room by room, wrapping the home in shiplap. My vision was to keep the home neutral by adding white paint on the walls, lightening the floors, white washing most of the furniture elements and adding white oak beams where we could. White wash defines coastal living to me and white oak warms up any space.

When doing a home renovation (aka. gut because let’s be honest aren’t they the same lol?) it’s important to prioritize. Although the home needed new windows and doors, we focused on interior millwork first, then renovating bathrooms and bedrooms. Over the next year or two we moved onto adding my dreamy Dutch door and redesigning the kitchen.
As a mom of two teenage boys, I wanted their rooms to reflect their passions for all things they love from surf to ski for one and reptiles and all things cozy for the other. I worked with stikwood for each of their spaces and love how much fun it was to use this material creatively.


For the primary bedroom, I painted the floors epoxy white and opted for a gray washed faux painted vaulted ceiling. Unlike the boy’s bedrooms, the primary’s palette has no color only a very cool toned palette.

The bathrooms were a challenge because the renovation’s intent was never to expand the footprint and so the spaces were tight. By primarily using penny tile for the shared baths and oversized square tile for the primary bath, we kept the budget in line and helped scale the bathrooms appropriately. For the powder we opted for no vanity and instead one of our favorite double floating utility sinks.


After tackling the bedrooms and baths and the common areas of the home, we focused our attention to the kitchen. The layout was able to remain the same so we simply refaced the cabinets, expanded the island, swapped out the countertops for thick white quartz and decided to re-use some of the extra shiplap and skip the idea of a tile backsplash! During the initial stages of this portion of the renovation, we used a salvaged wood beam as a load bearing beam to anchor the space and couldn’t love this character element more. Although it is critical to use high end materials when redoing the bones of a home, don’t forget to bring in the old with the new. It truly makes for a conversation piece every time!


Since the home had been lifted post Sandy the construction also included the addition of a bonus room above the garage. This space is filled with light and is truly an indoor oasis. Once the old school plywood was revealed underneath the wall-to-wall carpeting, I quickly opted to keep the floor industrial and add rafters to the ceiling for a loft like feel. This is now an all-age welcoming room designed to dive into.

The gardens surrounding this home and the larger-than-life windows truly make the house feel like you are living in a storybook. I designed her to reflect our lifestyle by incorporating perennial fabrics throughout, natural fiber lighting, a touch of brass in the kitchen and splashes of color in the most unexpected spaces.

Now that I’ve shared my home with you, I’d love to hear what you think! And, of course I’ve linked my favorite items so you too can treat yourself to all things that make you happy!
xo, gaelle

































