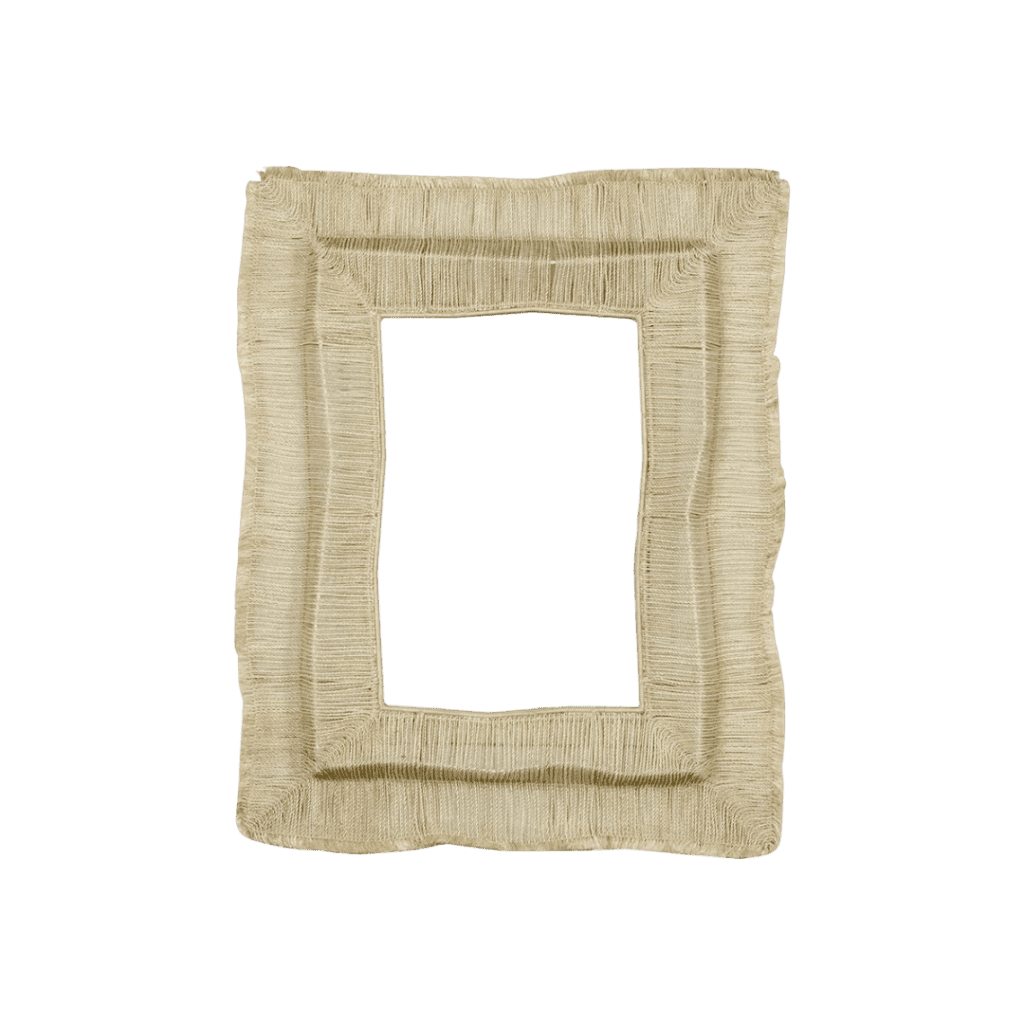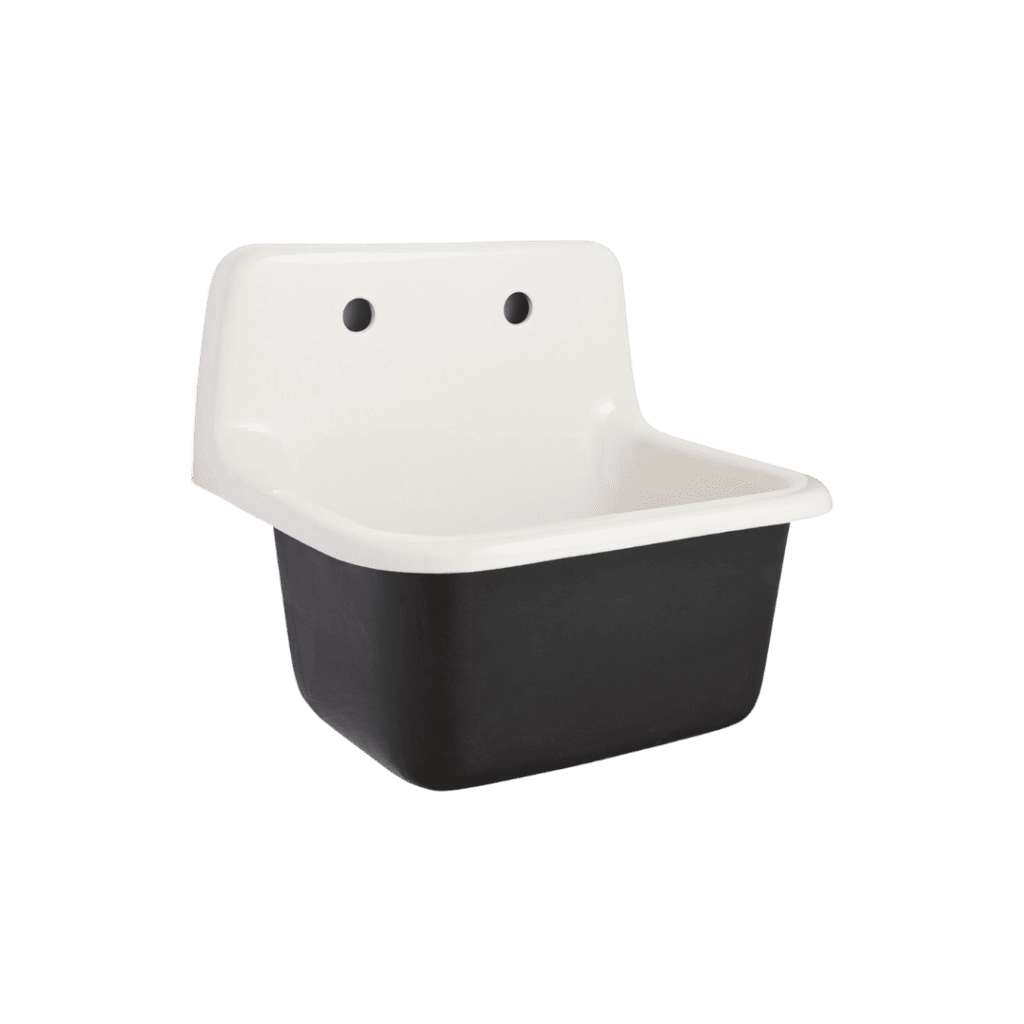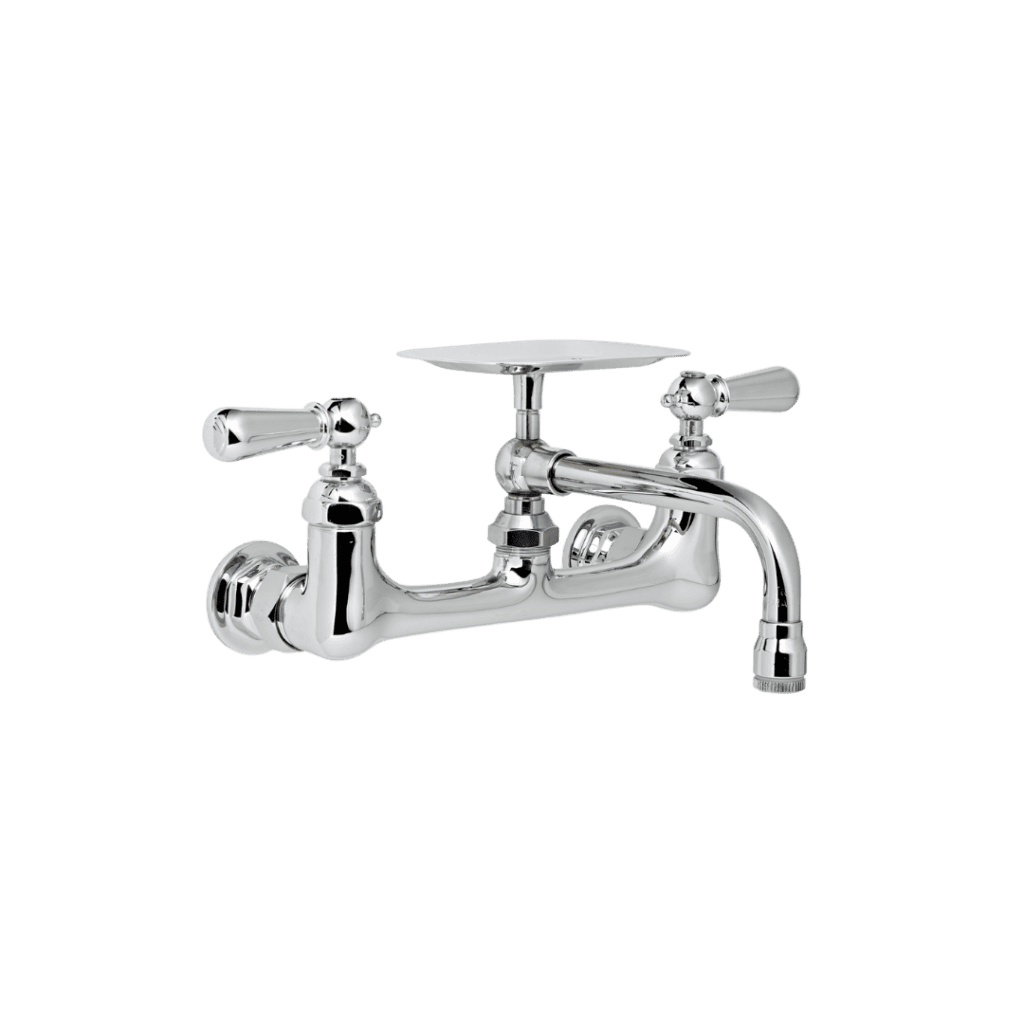When hired by this Westport family of four, we couldn’t wait to hear all about their vision for their new kitchen. After a few discussions we all realized that in order to have what they truly wished for and to get the most return on their investment, we’d have to embark on a more elaborate renovation than originally planned. Instead of staying within the constraints of their existing walls, we decided to turn their front formal living room into a new dining room and transform their current dining room and kitchen into one to-die-for kitchen. Let’s be honest kitchens are called the heart of the home for a reason so why not design the first-floor layout around it! This called for an experienced builder and trustworthy partner, Rich Slade.
Project Details
interiors // GLDESIGN
lead designer // MACKENZIE PRETTY
location // WESTPORT, CT
builder // MADE BY SLADE LLC
photographer // FRANCES ISAAC
(FVI PHOTO)

The home was a rather recent spec build which was begging for some character so of course the first thing we did was add millwork to the walls and painted the entry Chantilly Lace (Benjamin Moore). We continued the coastal vibe into their powder room to set the tone for the home.


Rather than feel constrained by the existing layout, we took out the wall that split the great room up and replaced the undersized kitchen sliders with a 9 ft slider opening. What a huge difference. More daylight, more space and more wow!
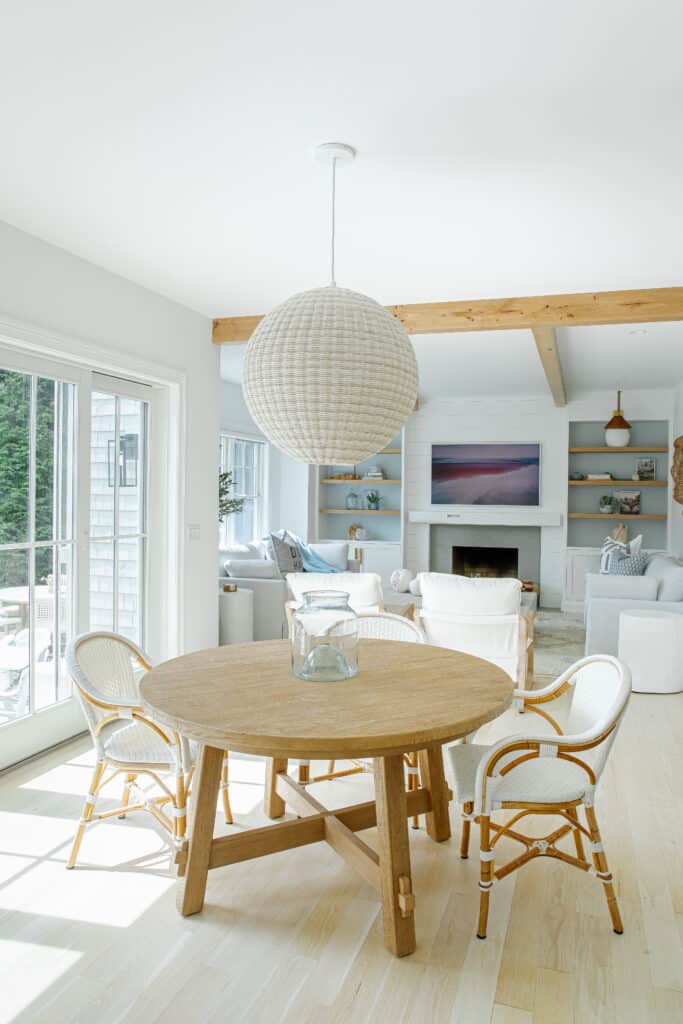
When designing the layout for this new combined space, we chose to make the 10 ft kitchen island the talking point. The homeowner loved our work with white oak wood and soft color palettes recalling our signature coastal aesthetic so we spent a significant amount of time working alongside John June Custom Cabinetry to make their island truly unique.
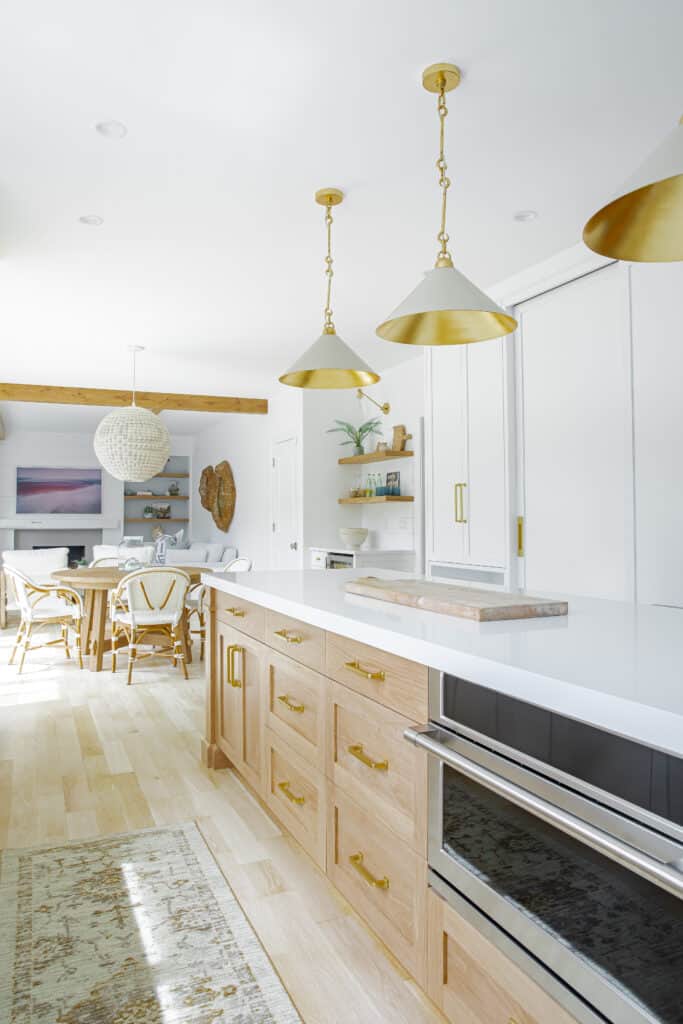
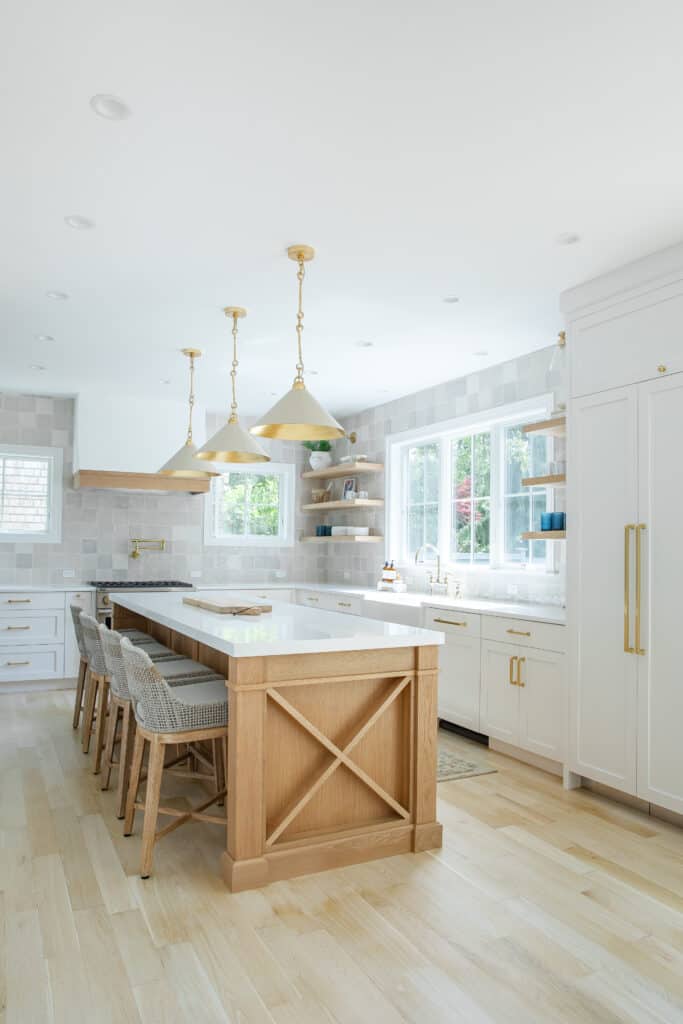
The 3D detail of this custom designed island is breathtaking and we couldn’t be happier with the outcome. Throw in a water station for the household dogs alongside a massive sliding door pantry and what else does one need?! Countertops are white quartz which makes the kitchen easy to clean and stay light and bright.
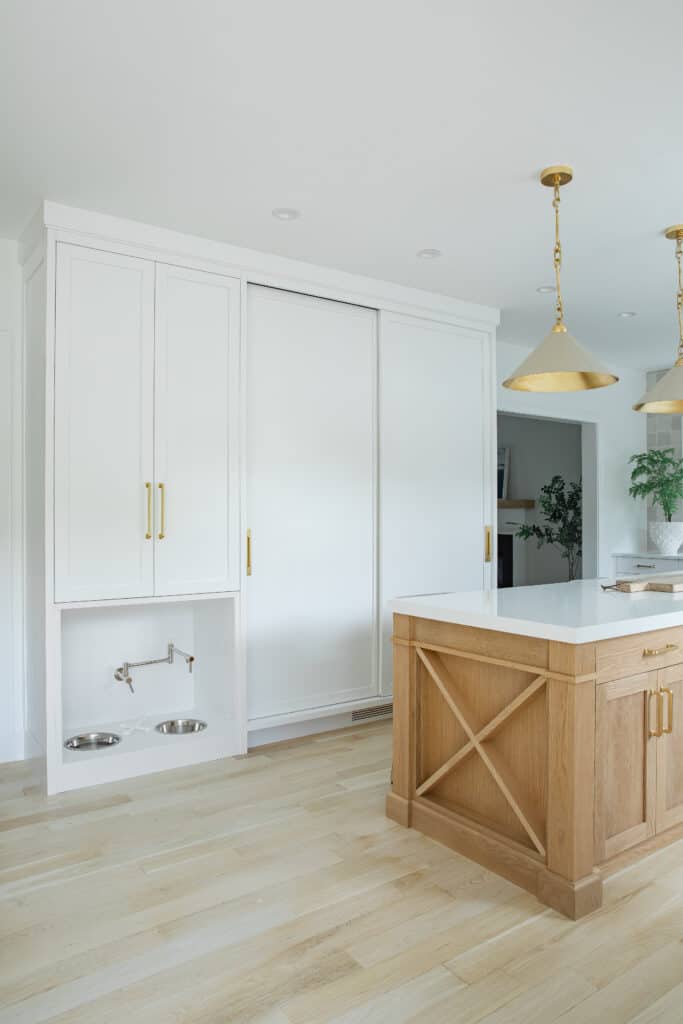
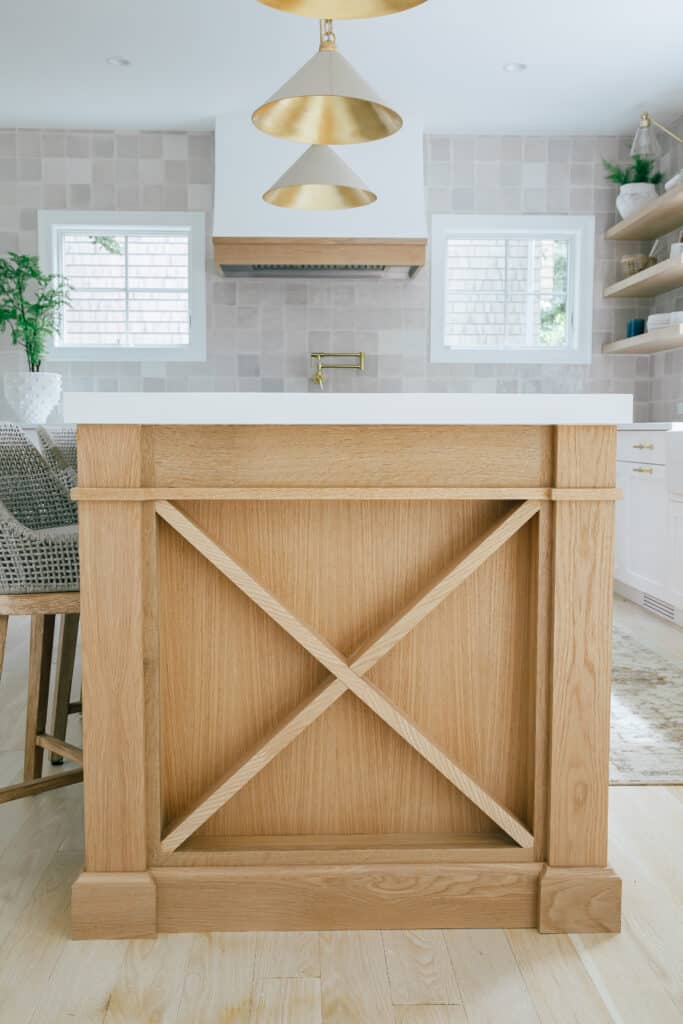
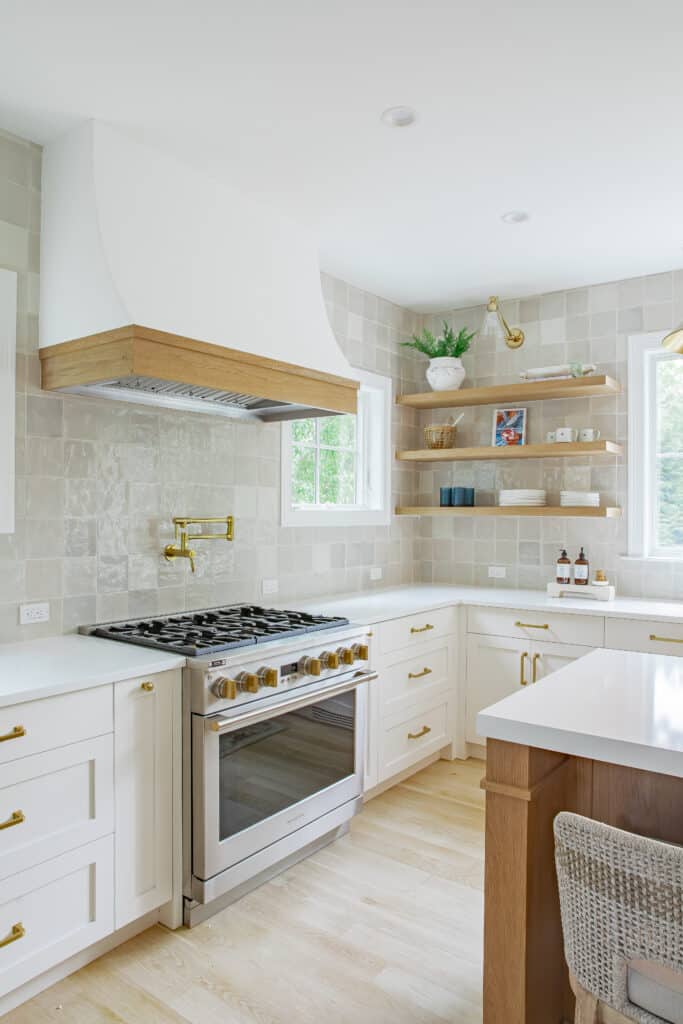
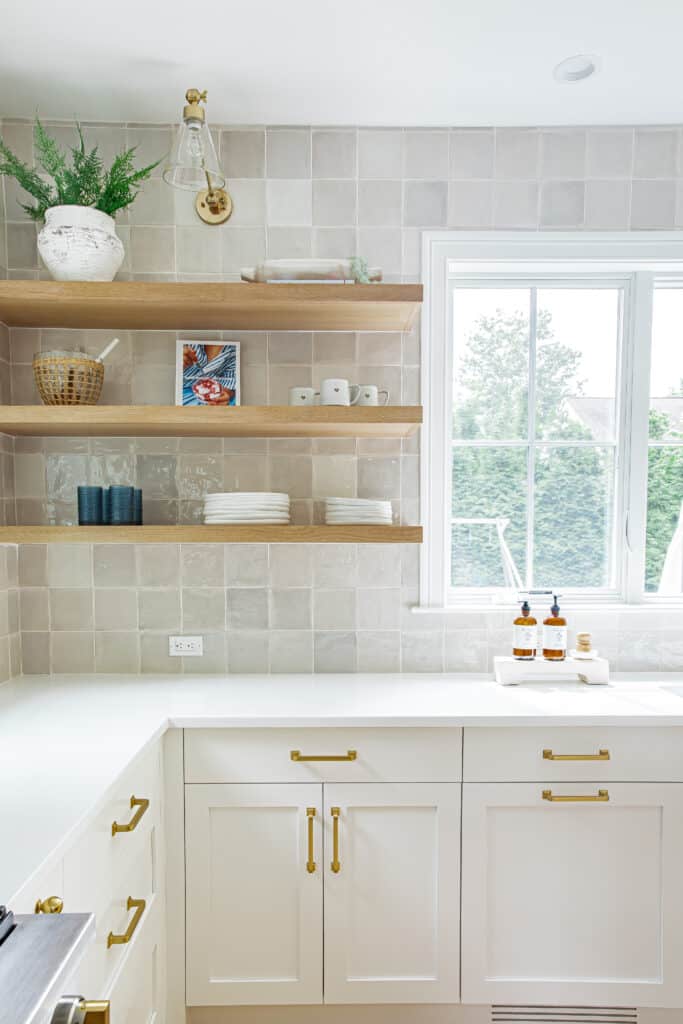
We chose brass hardware accents to compliment the warm, daylight filled space and leather pendants for texture. Thanks to our vendors at Aitoro for the beautiful Monogram™ appliances and New England Tile for helping source the 4×4 squares in the multi-toned backsplash which bring it altogether.
We had the great pleasure to transform their previous formal front living room into a dining oasis graced by the most gorgeous pendants by our partners at Serena & Lily. We painted the ceiling a soft Pale Smoke (Benjamin Moore) and let the styling do the rest.
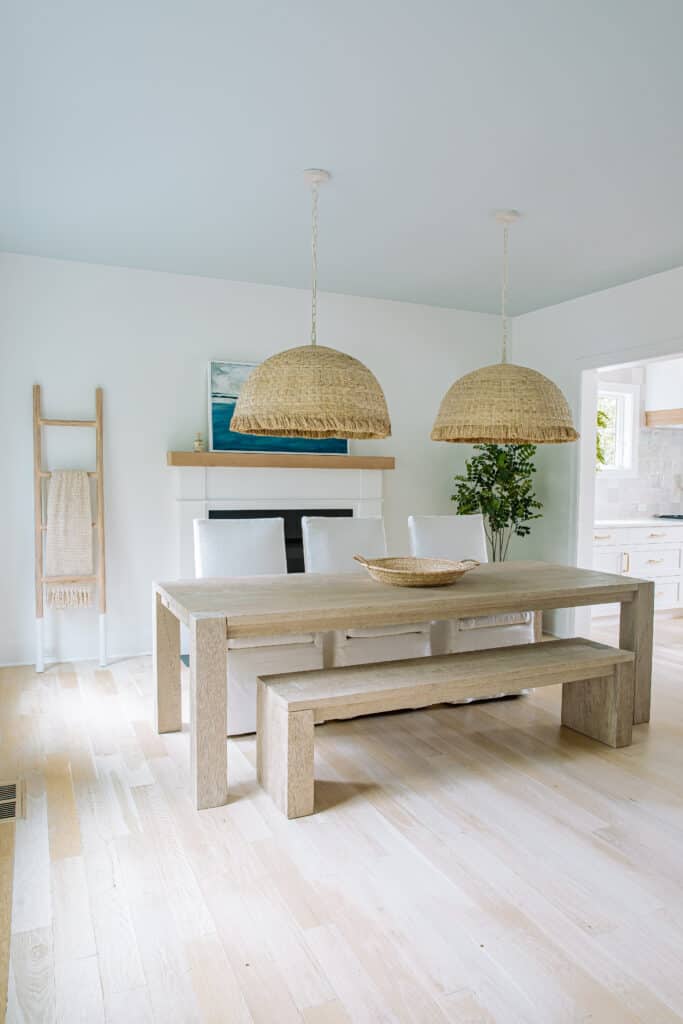

Before entering the family room, we were able to design in the most perfect bar nook to serve guests as they arrive with close proximity to both the kitchen island and outdoor sliders.


The family room just off the kitchen called for an inviting, kid friendly vibe. We selected luxe depth perennial slipcovered sofas and custom designed built ins graced with Chloe Winston sconces to cozy up the space. Since the space was wider rather than long we doubled up the coffee tables and wrapped the ceiling in wood beams which immediately anchored the room beautifully.
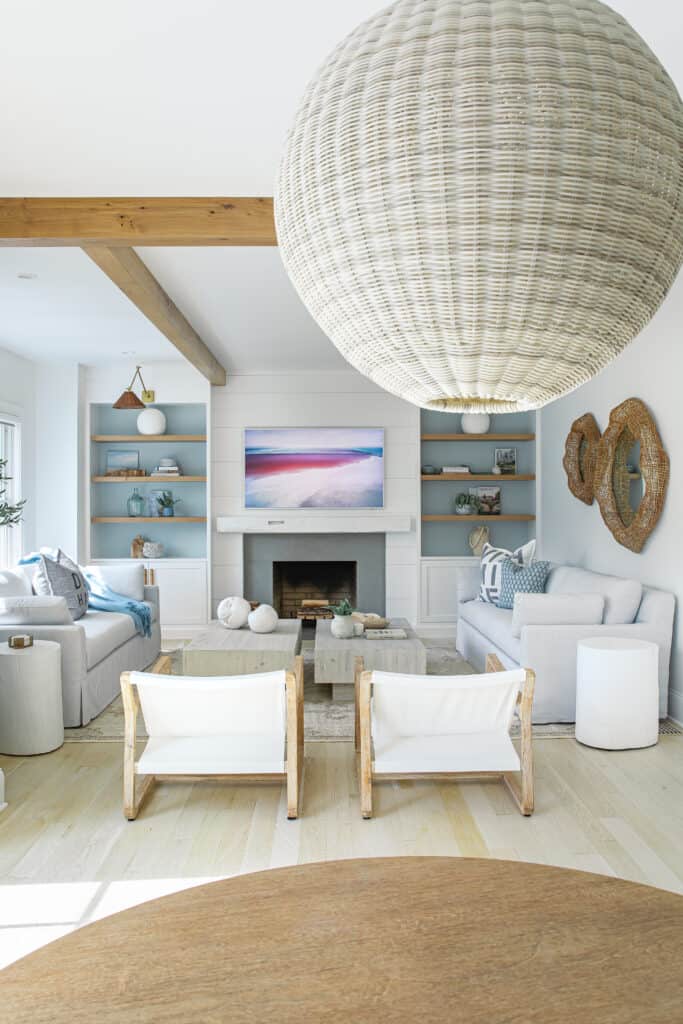
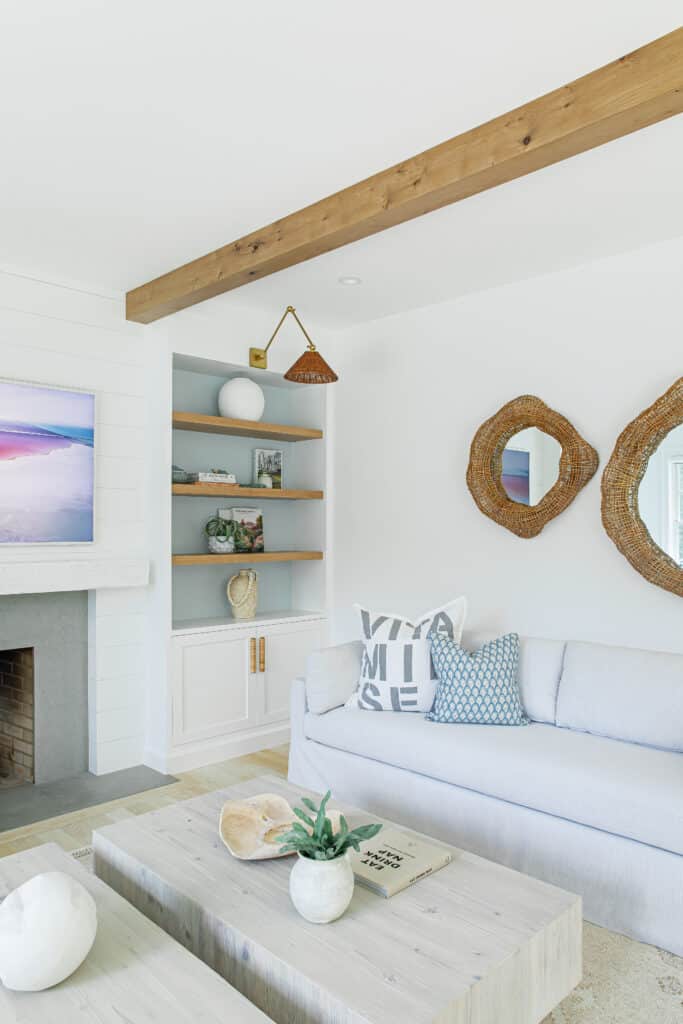
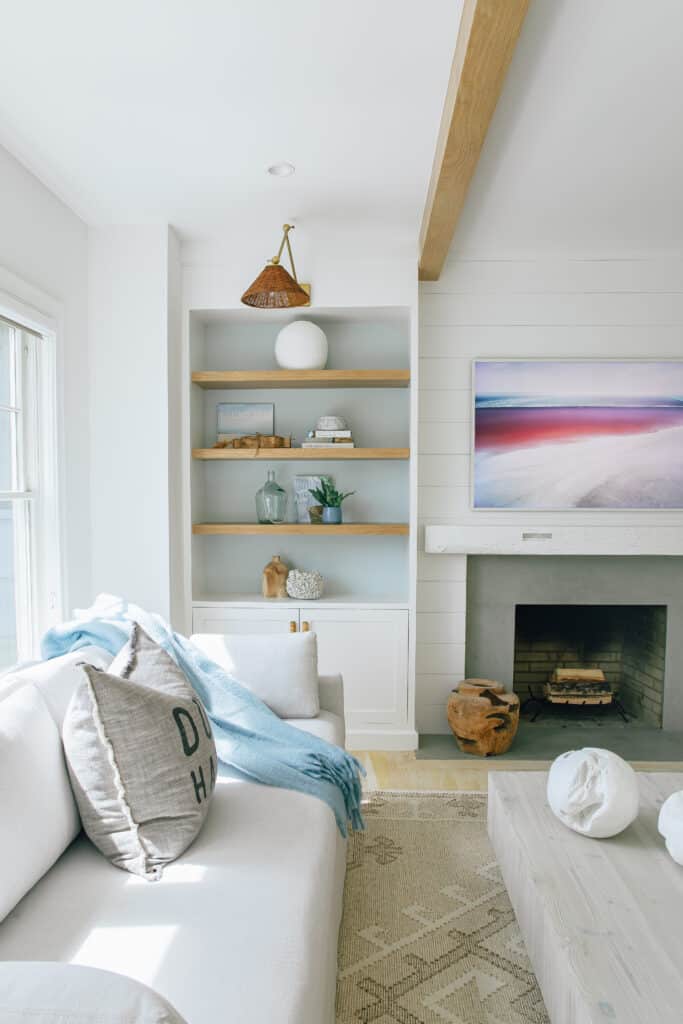
We are so thankful for these incredible clients as we designed the second and first floors of their new Westport home. Our goal was to create a cohesive family friendly flow and this timeless design is a winner for sure!
xo, gaelle
Get the Look

PALI LIGHT BROWN WOOD BENCH // SHOP

PACIFICA PENDANT // SHOP
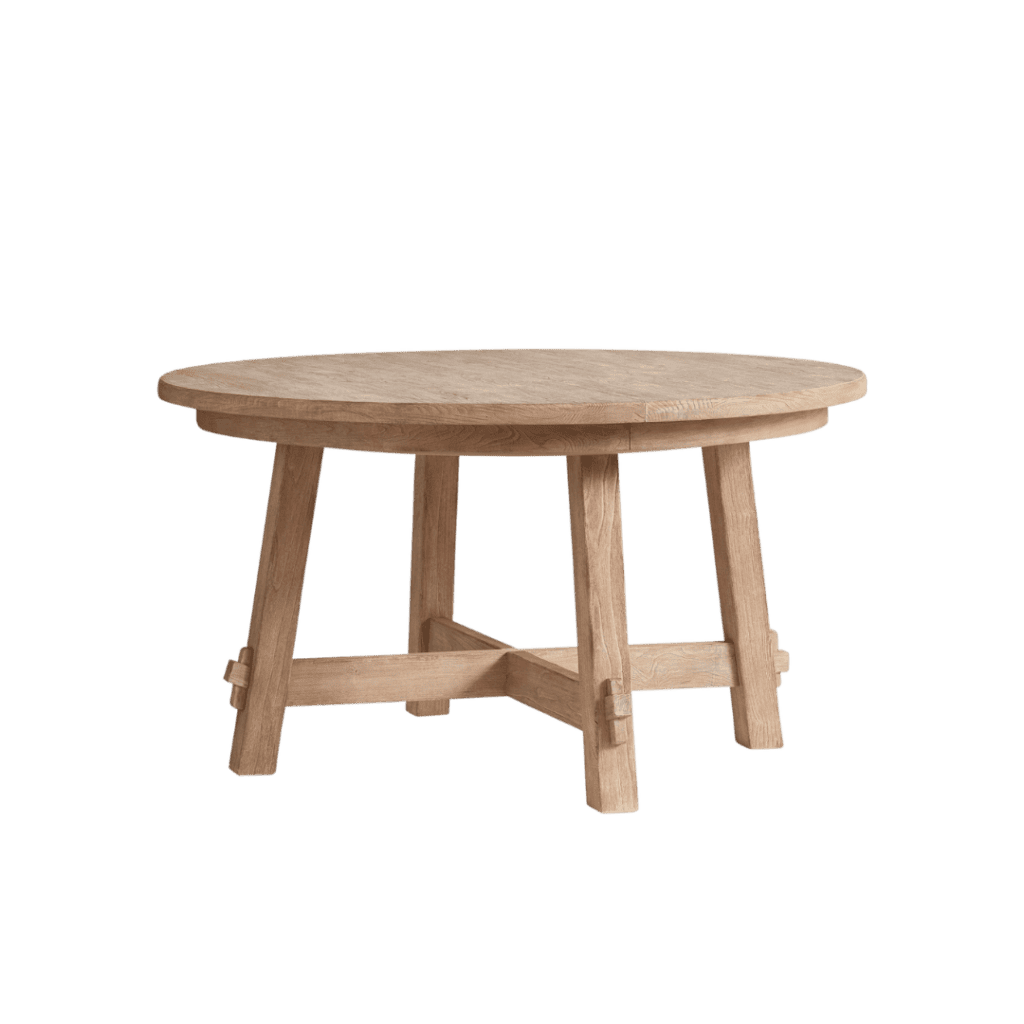
TOSCANA ROUND EXTENDING DINING TABLE // SHOP

RIVIERA RATTAN DINING CHAIR // SHOP
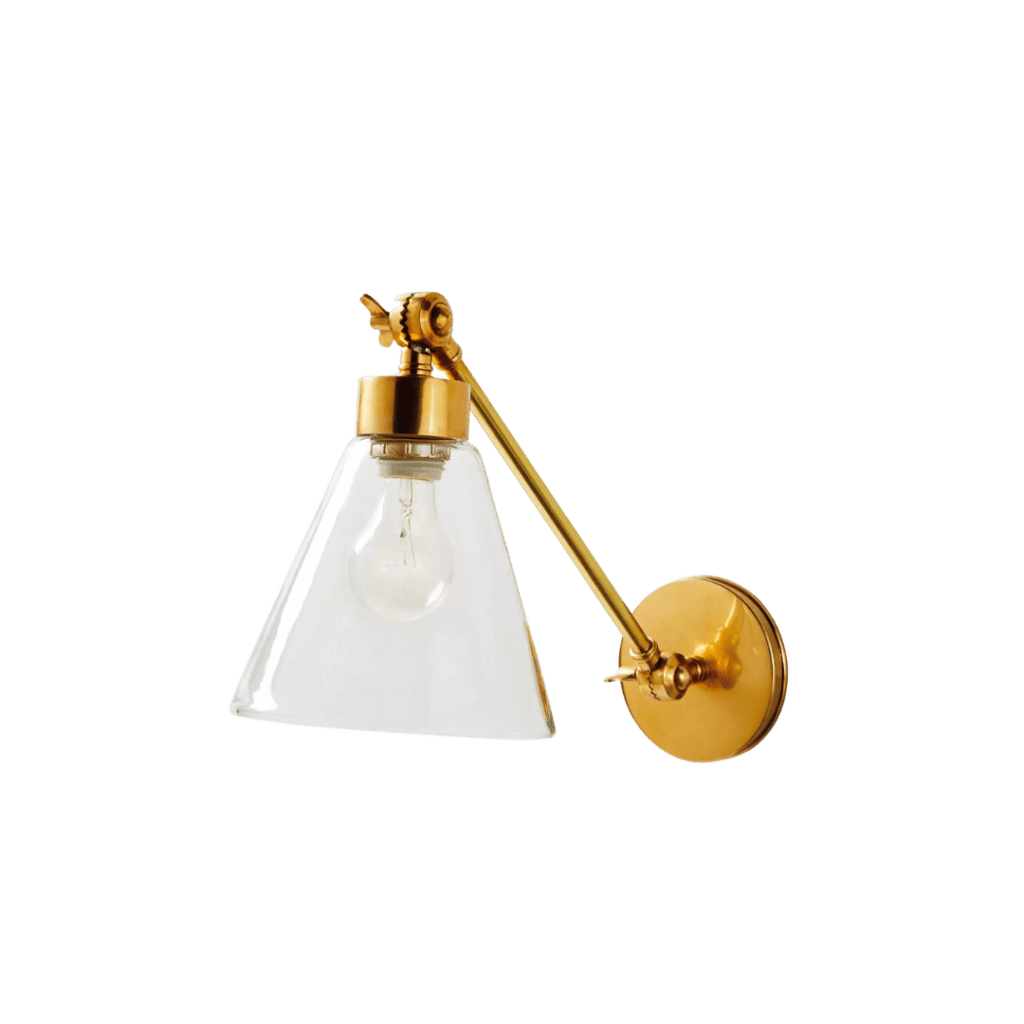
SINGLE LIBRARY SCONCE // SHOP

LARGE MISSION DRAWER PULL // SHOP

THEO SCONCE // SHOP
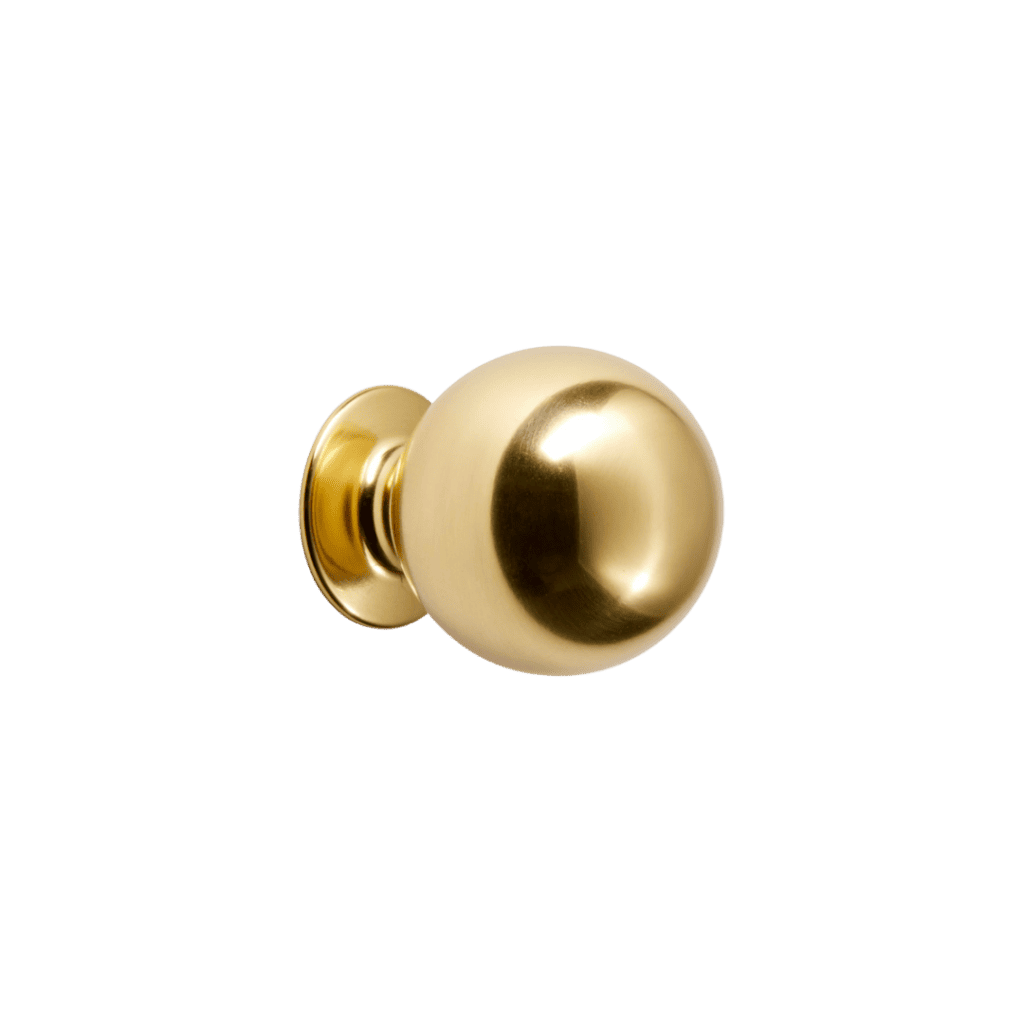
BALL CABINET KNOB // SHOP

THEODORE COASTAL COUNTER STOOL // SHOP

SCARLETT PENDANT // SHOP

SPRUCE STREET SLIPCOVERED SOFA // SHOP

WILLY WHITE PLASTER PEDESTAL SIDE TABLE // SHOP

ALAMERE RUG // SHOP

7 FT ARTIFICIAL OLIVE TREE // SHOP
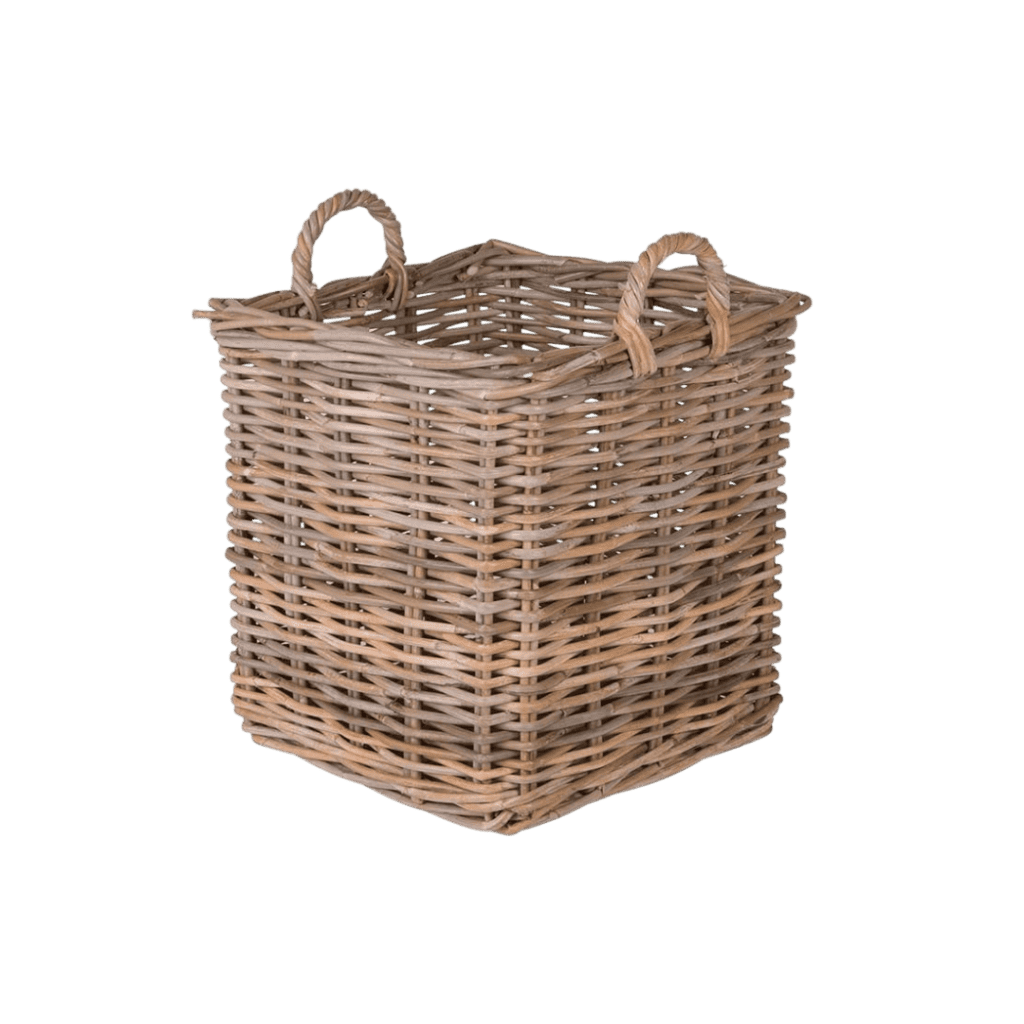
SQUARE RATTAN DECORATIVE BASKET/ SHOP
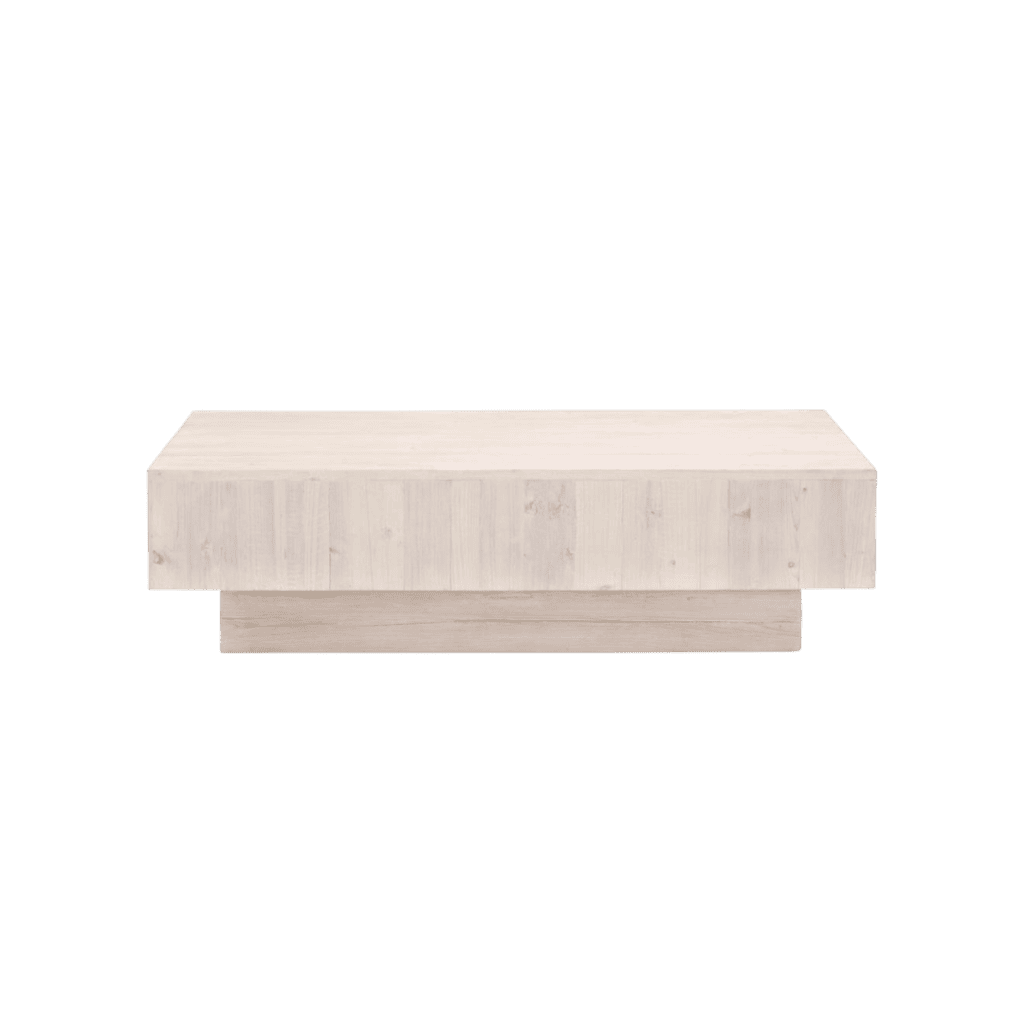
RECLAIMED PINE RECTANGULAR BLOCK COFFEE TABLE // SHOP
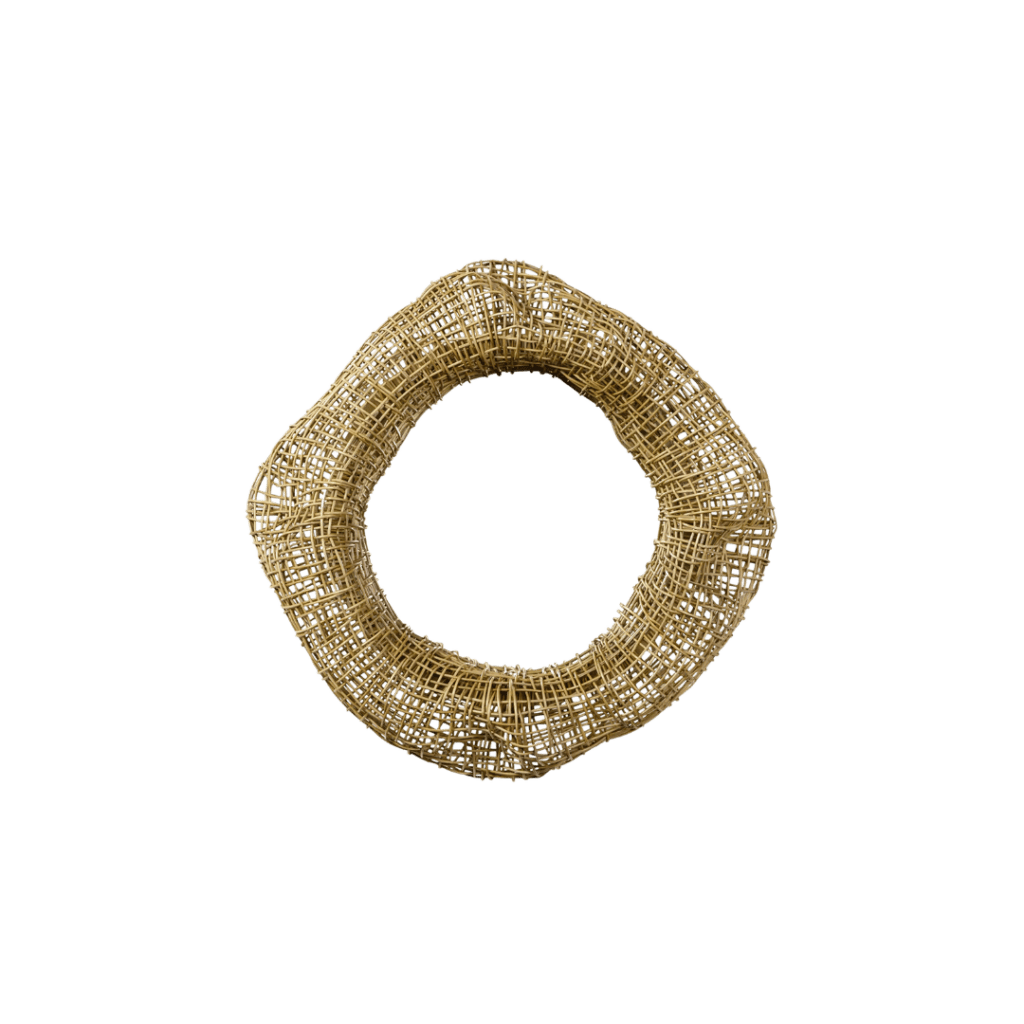
ANDORRA SMALL MIRROR // SHOP

ALBION MOHAIR THROW // SHOP
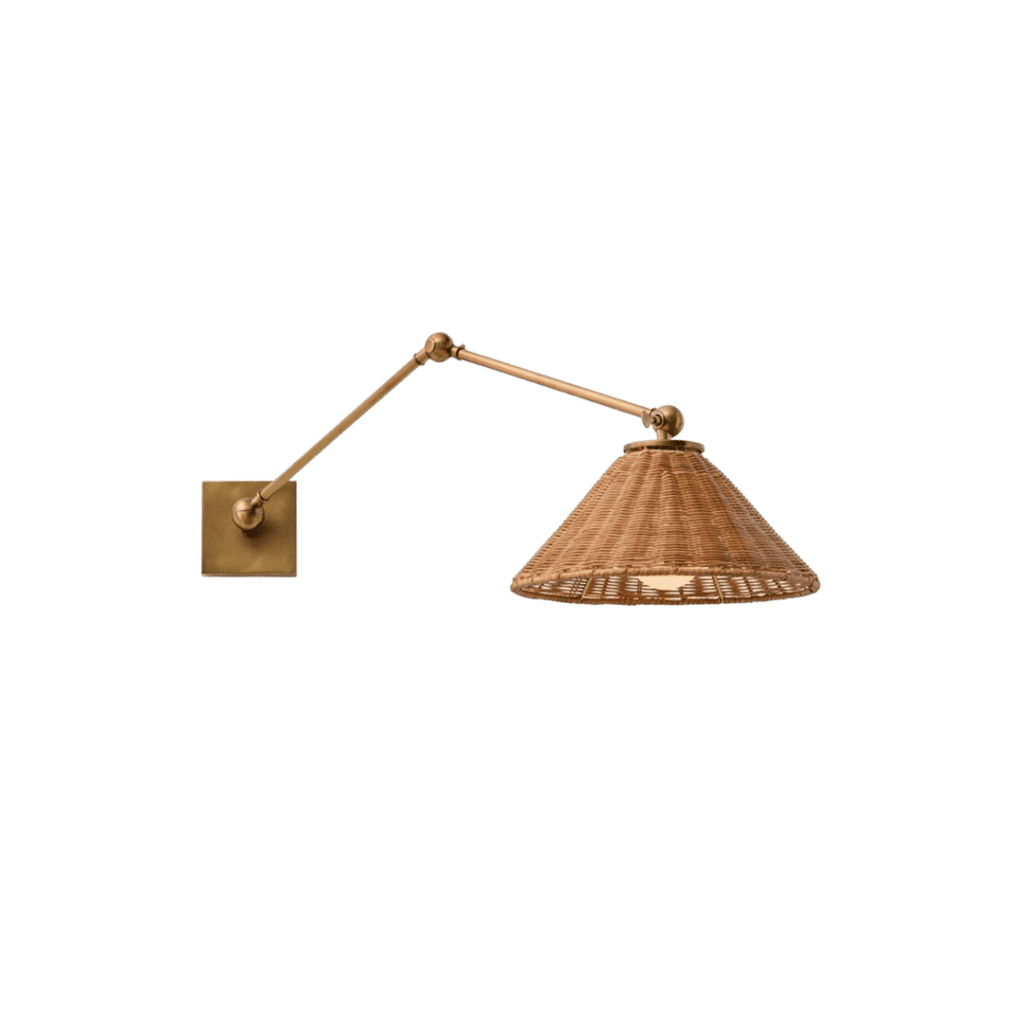
RATTAN GOLD ANTIQUE BRASS HANGING WALL SCONCE// SHOP

CLYDE PERFORMANCE SEAT BACK OCCASIONAL CHAIR // SHOP
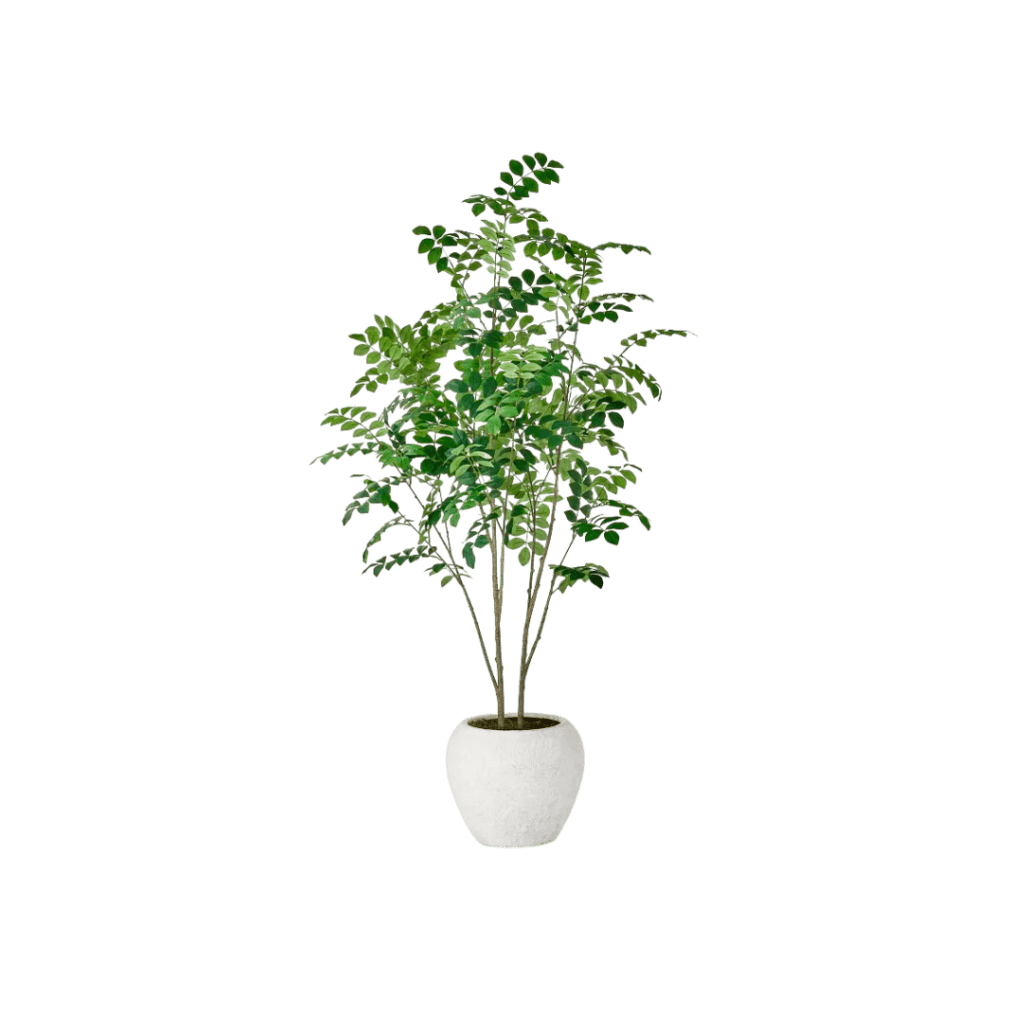
MORINGA ARTIFICIAL TREE// SHOP

RECYCLED GLASS DEMIJOHN VASE // SHOP
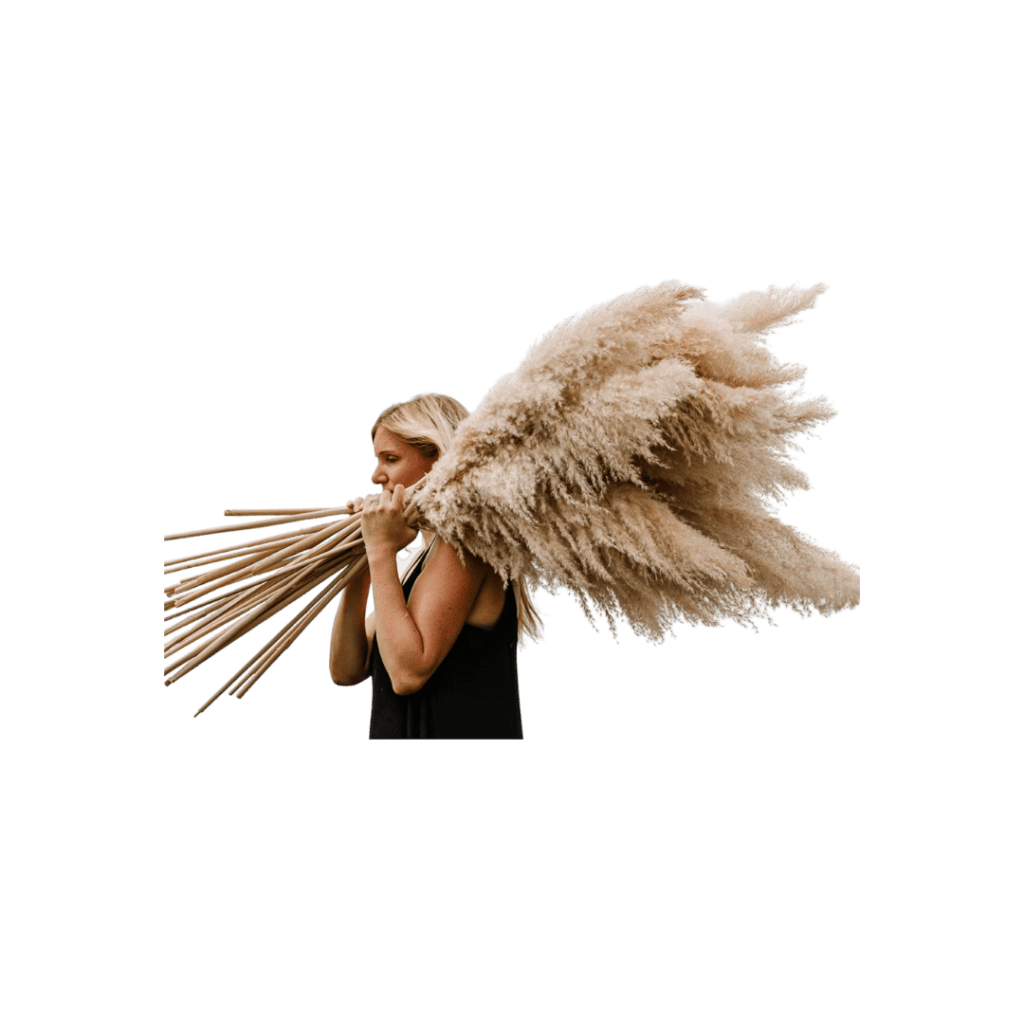
PAMPAS GRASS BUNCH // SHOP
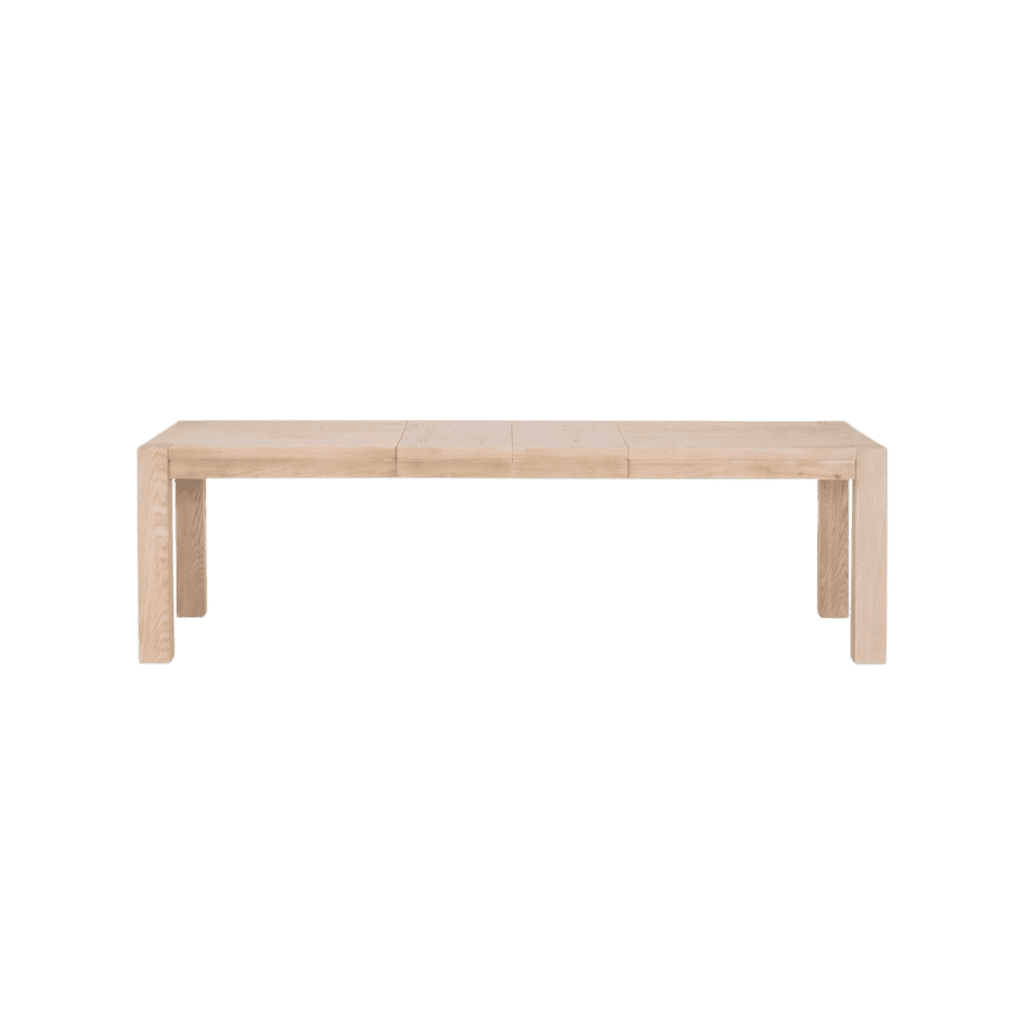
ASTRID EXTENDABLE DINING TABLE // SHOP


