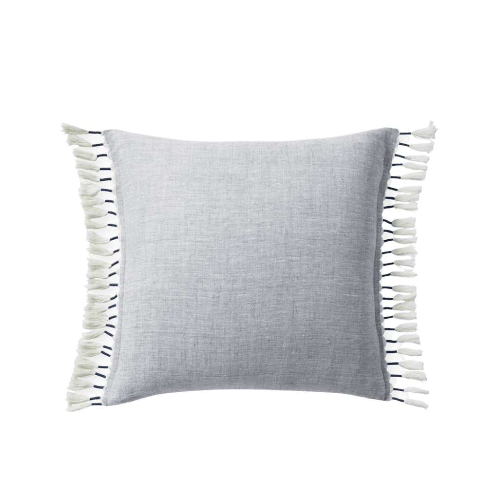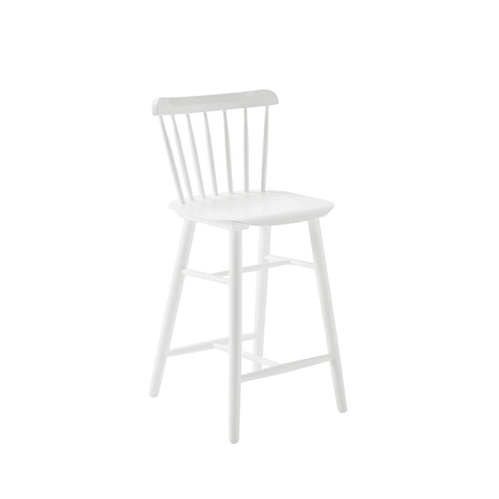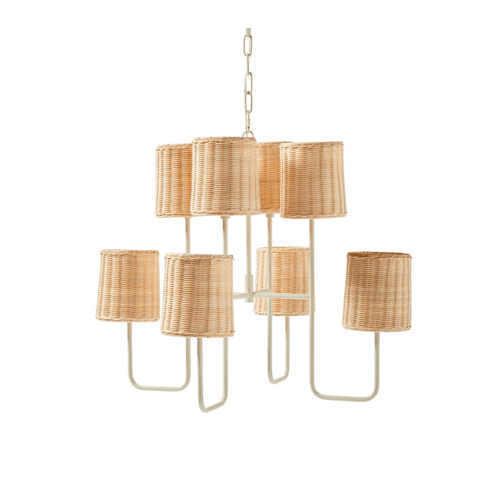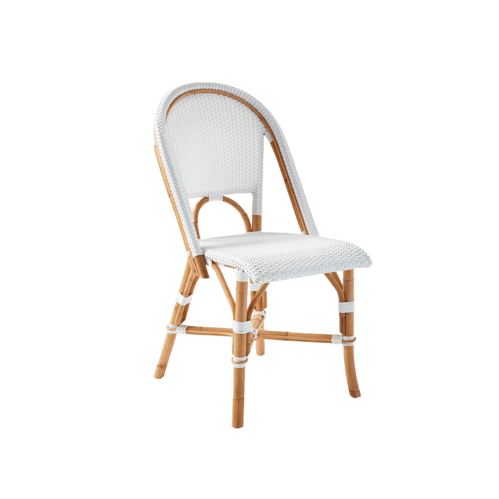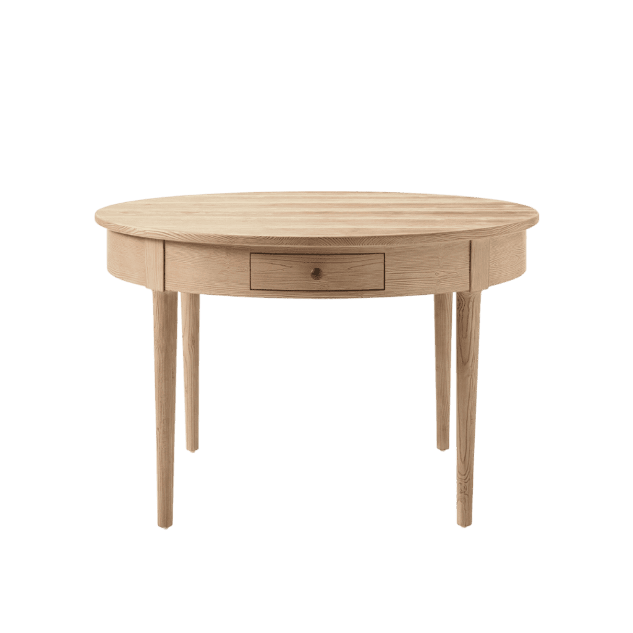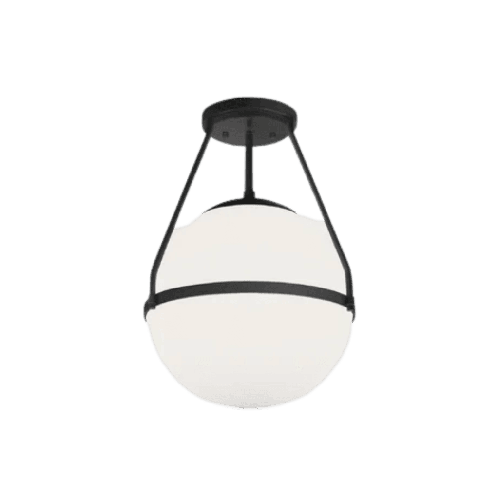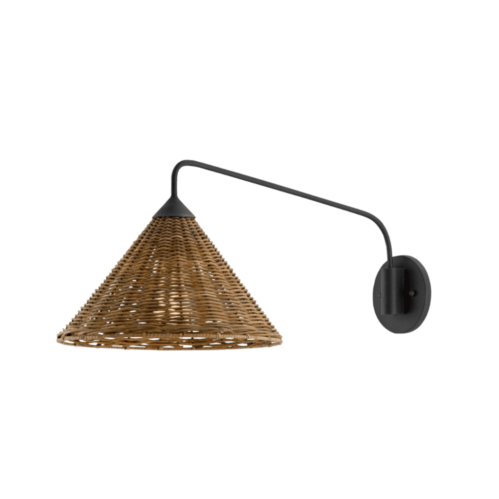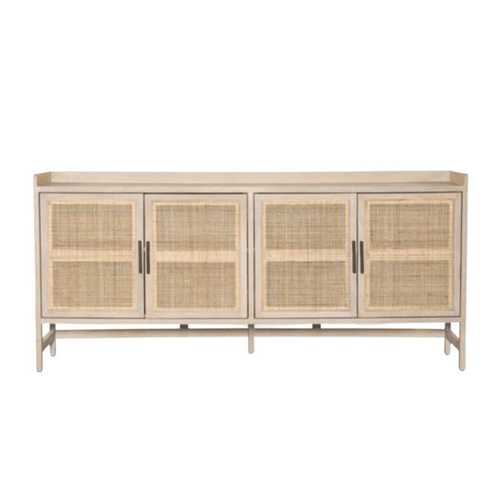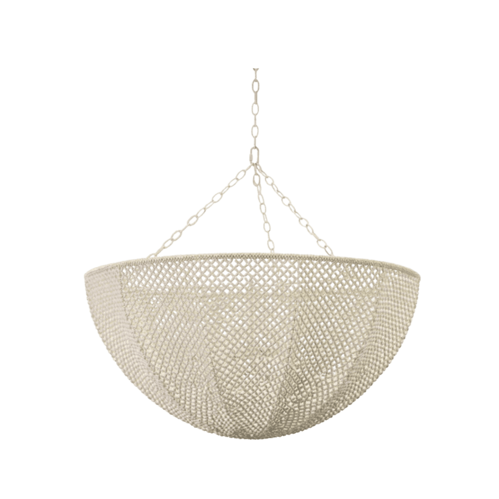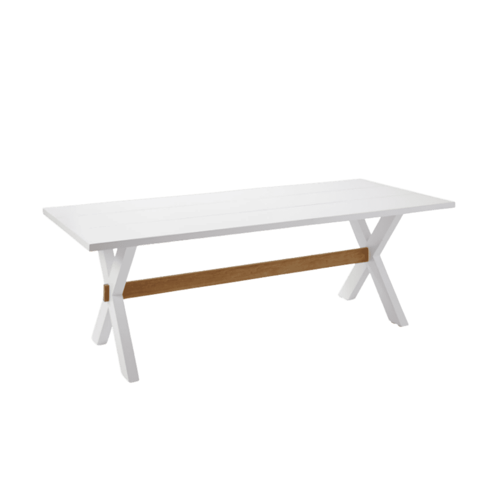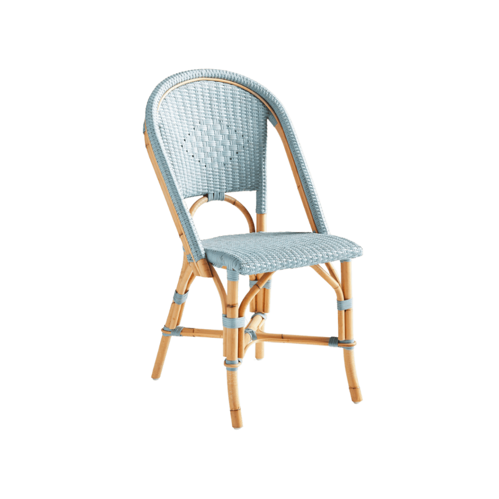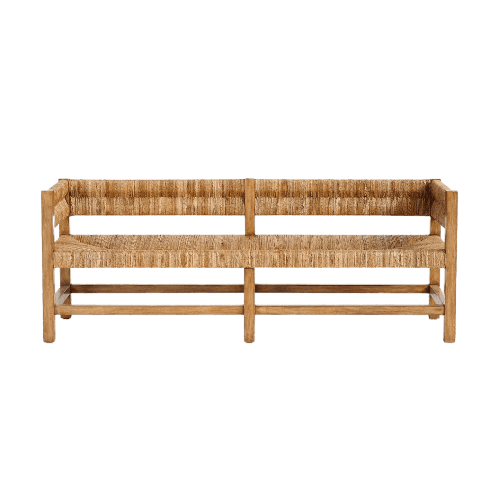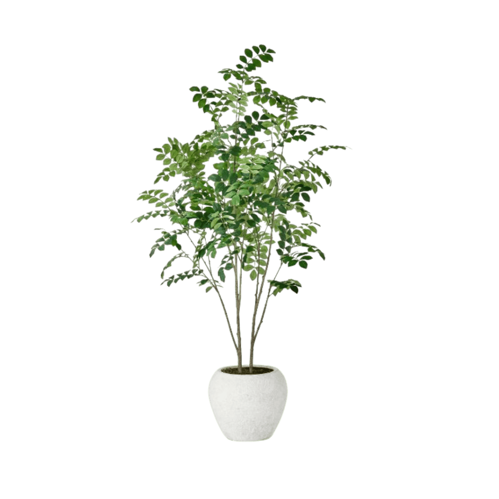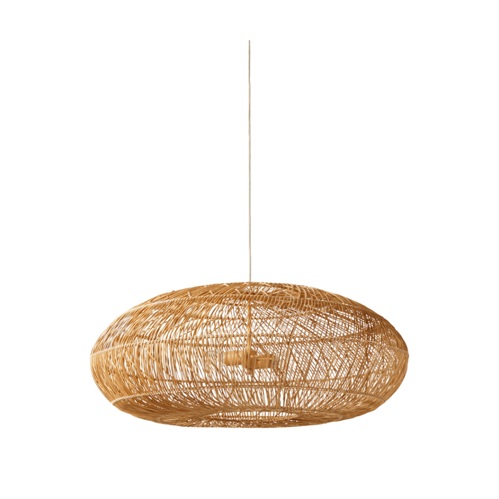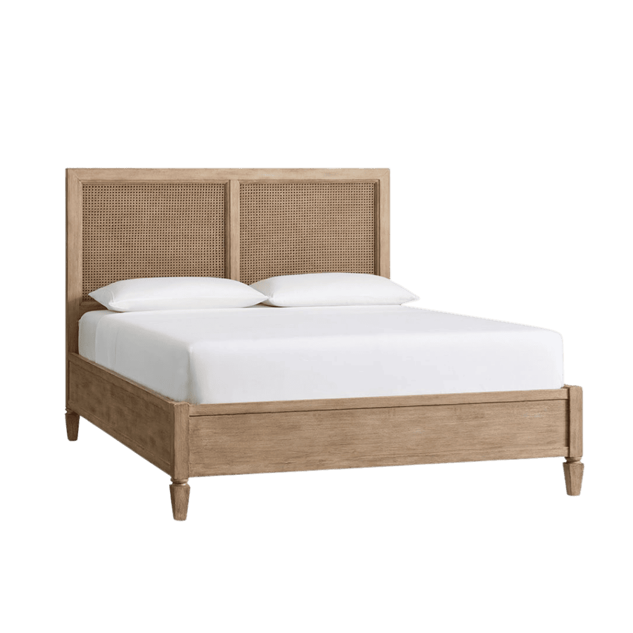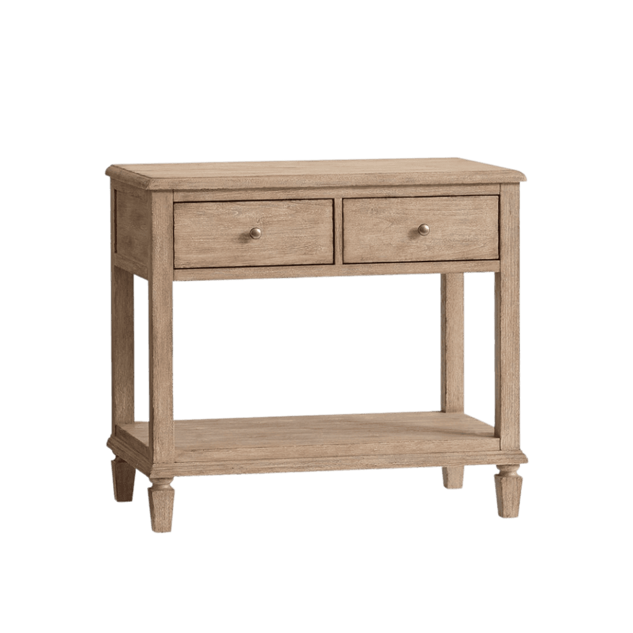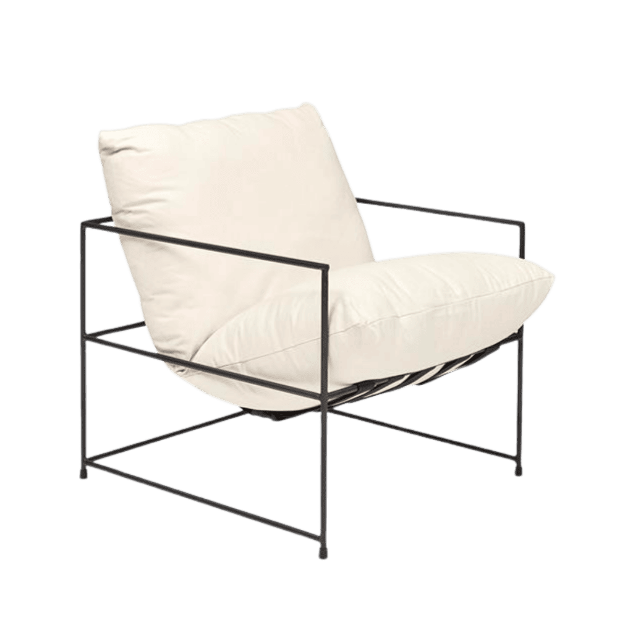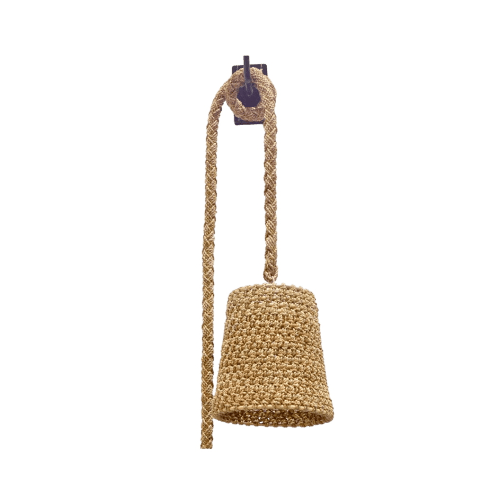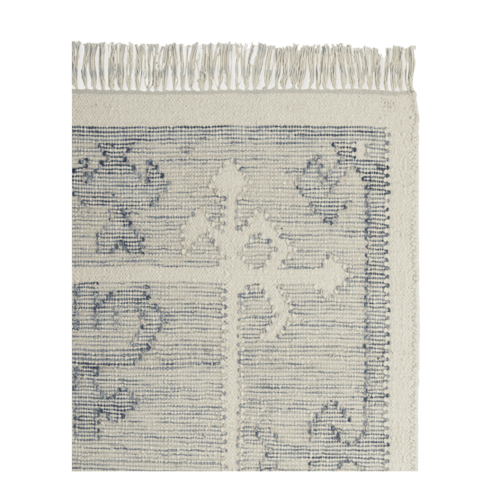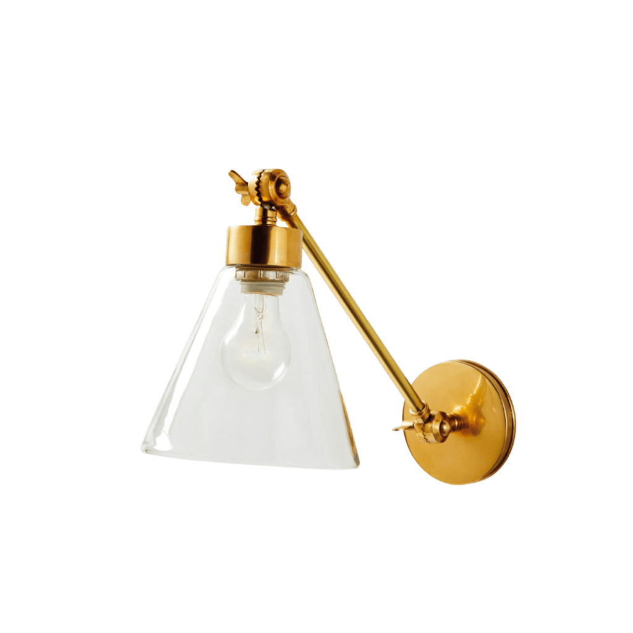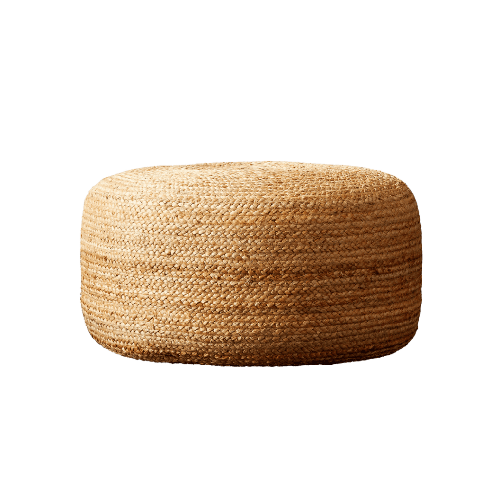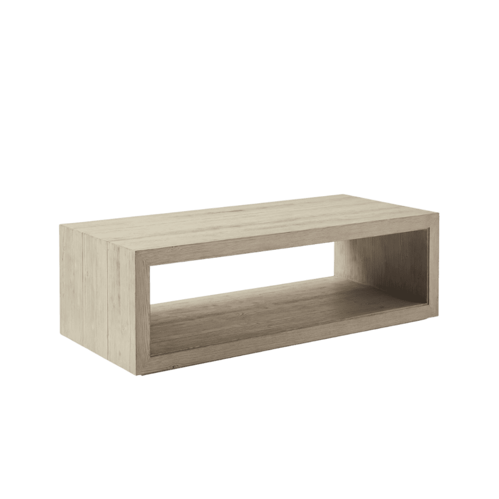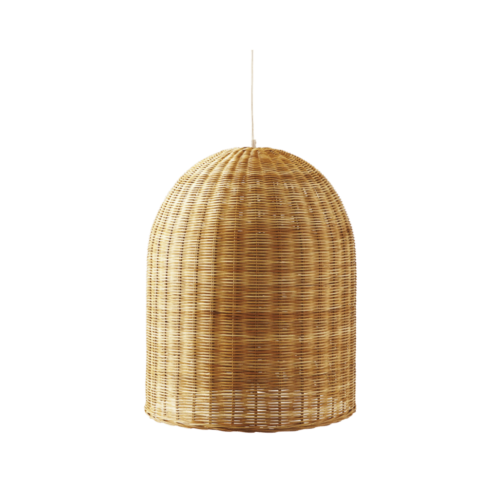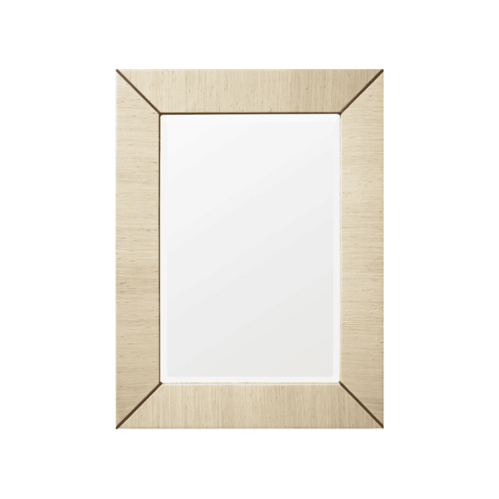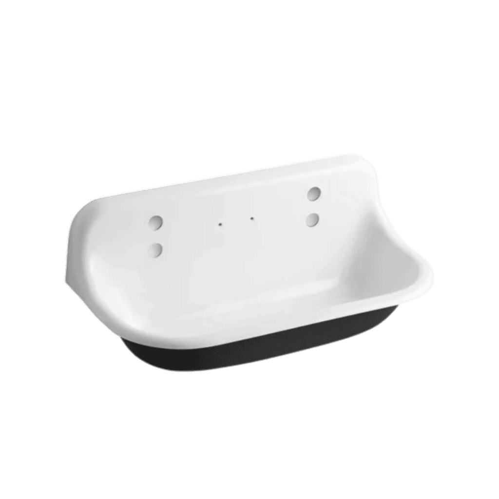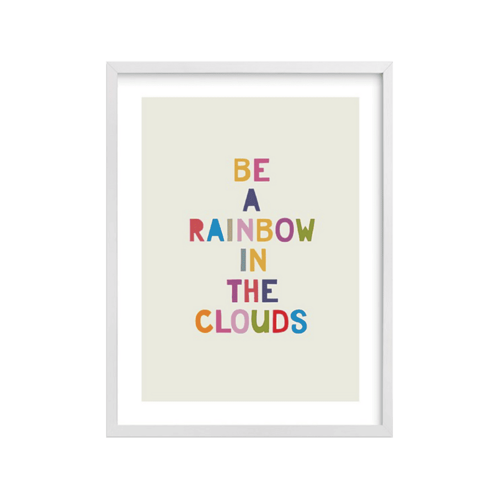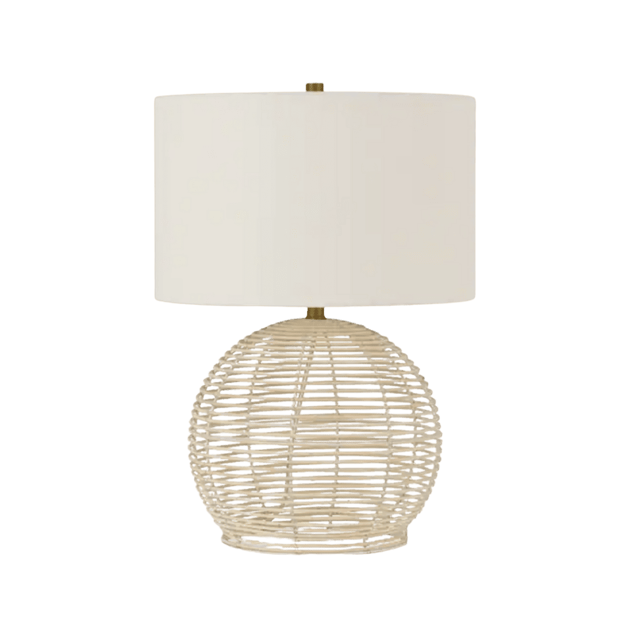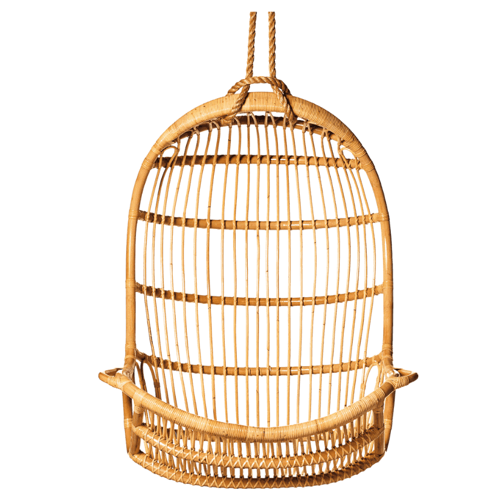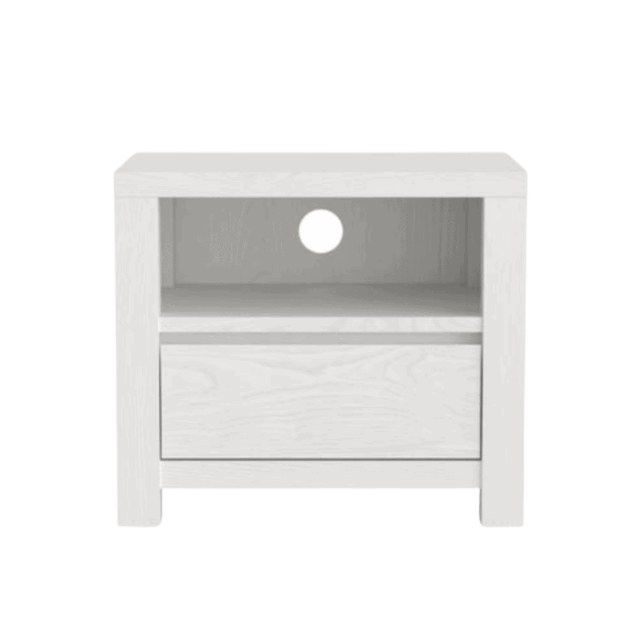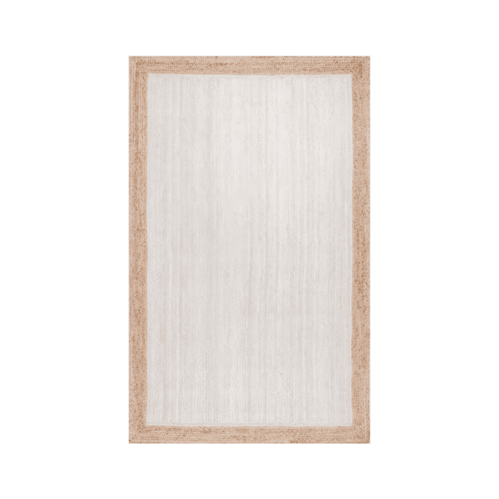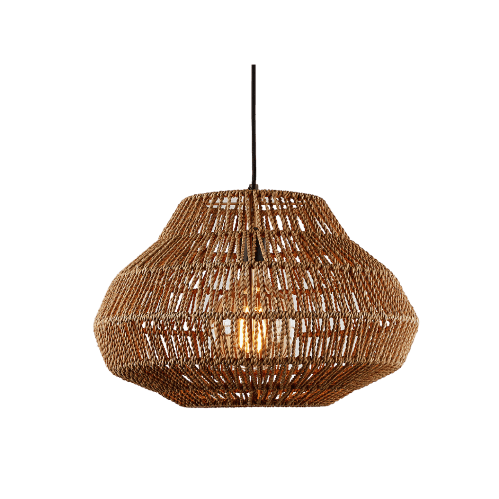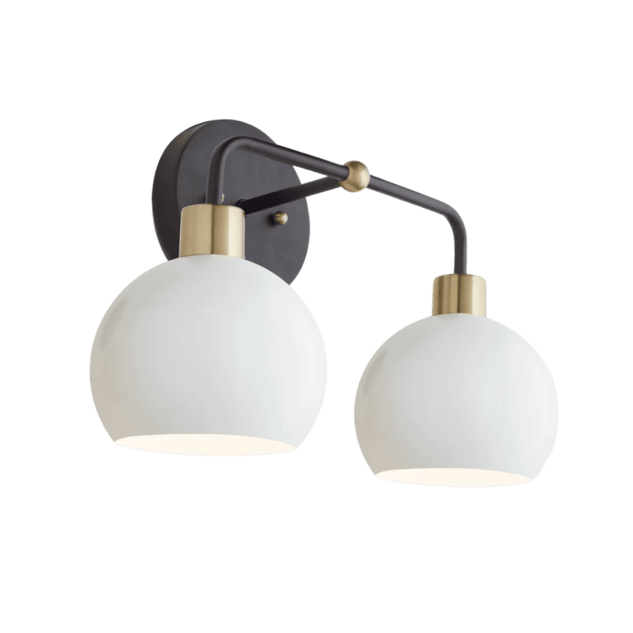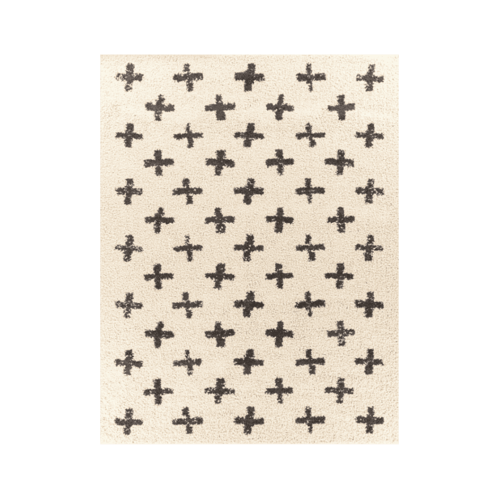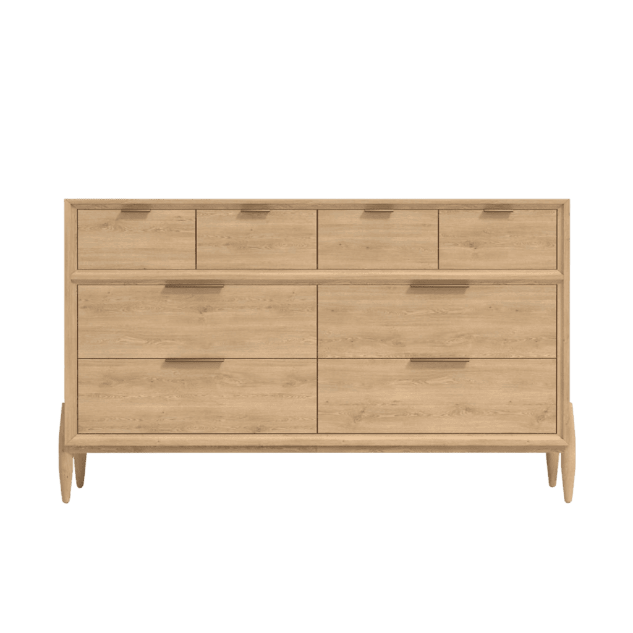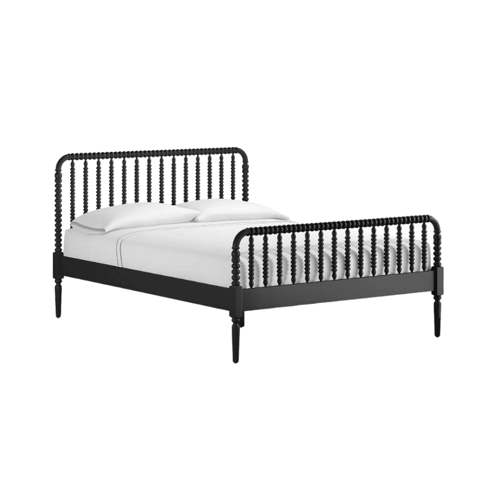When approached by a family looking to build their dream home, we always examine a few critical factors. First, who is the builder and if they don’t have one, how we can find the best fit for the project? Second, is this their forever home and do they imagine their kids growing up in this house? And last but not least, what is the budget? Our specialty in construction and design is having that ability to mix high and low and we were hired to do just that. Although the pandemic tried to put a damper on our momentum during this project we were able to, with the help of an incredible crew, bring this floor plan to reality and create a magical space for this beautiful family of five.
Project Details
interiors + exteriors // GLDESIGN
location // FAIRFIELD, CT
builder // RFK DEVELOPMENT
photographer // FRANCES ISAAC (FVIPHOTO)
tile // NEW ENGLAND TILE
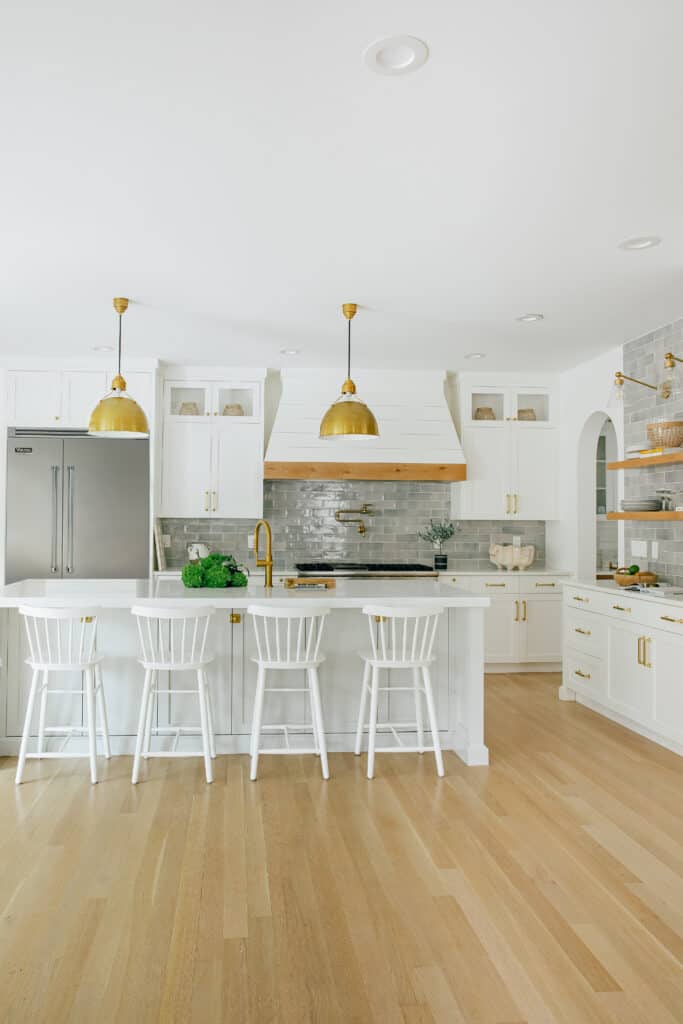
The homeowners asked for a coastal farmhouse theme and we jumped on the occasion to bring in character millwork, arches and ceiling details that we had been excited to apply in past projects, but couldn’t because it wasn’t the right fit. They gave us carte blanche and we worked through each room with the utmost attention to detail.
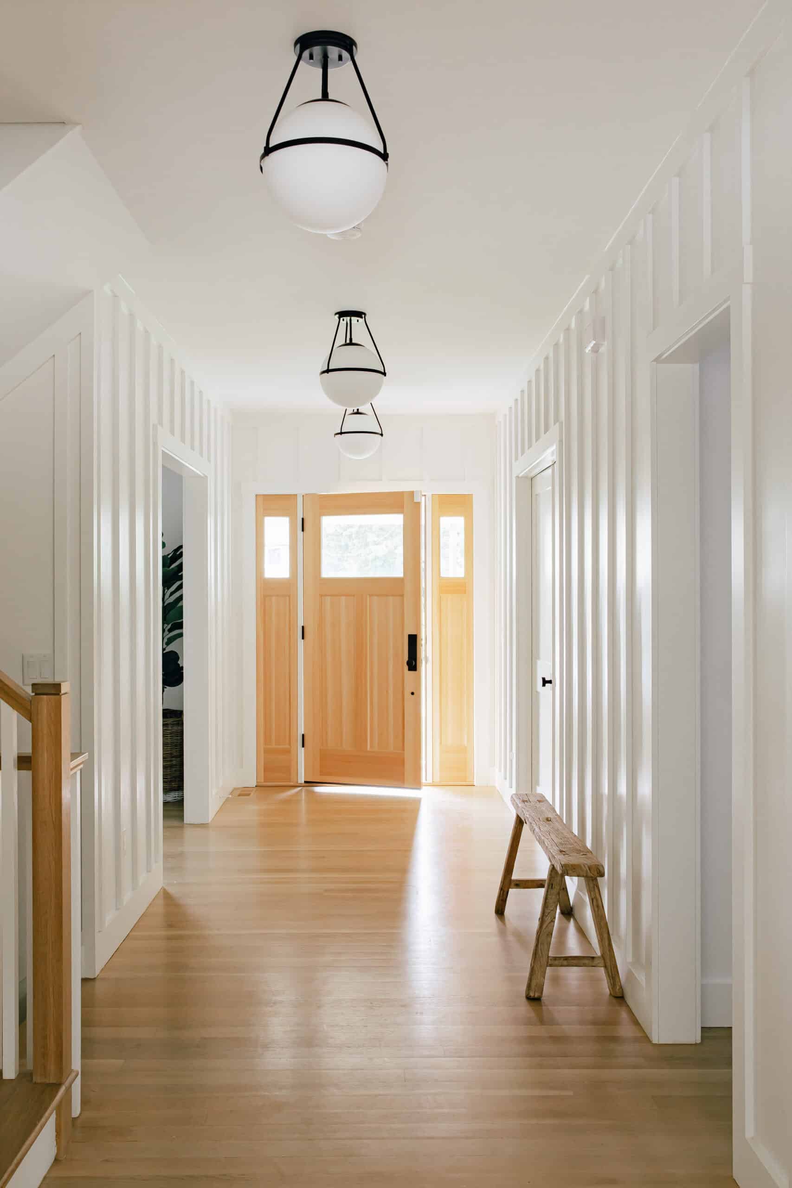
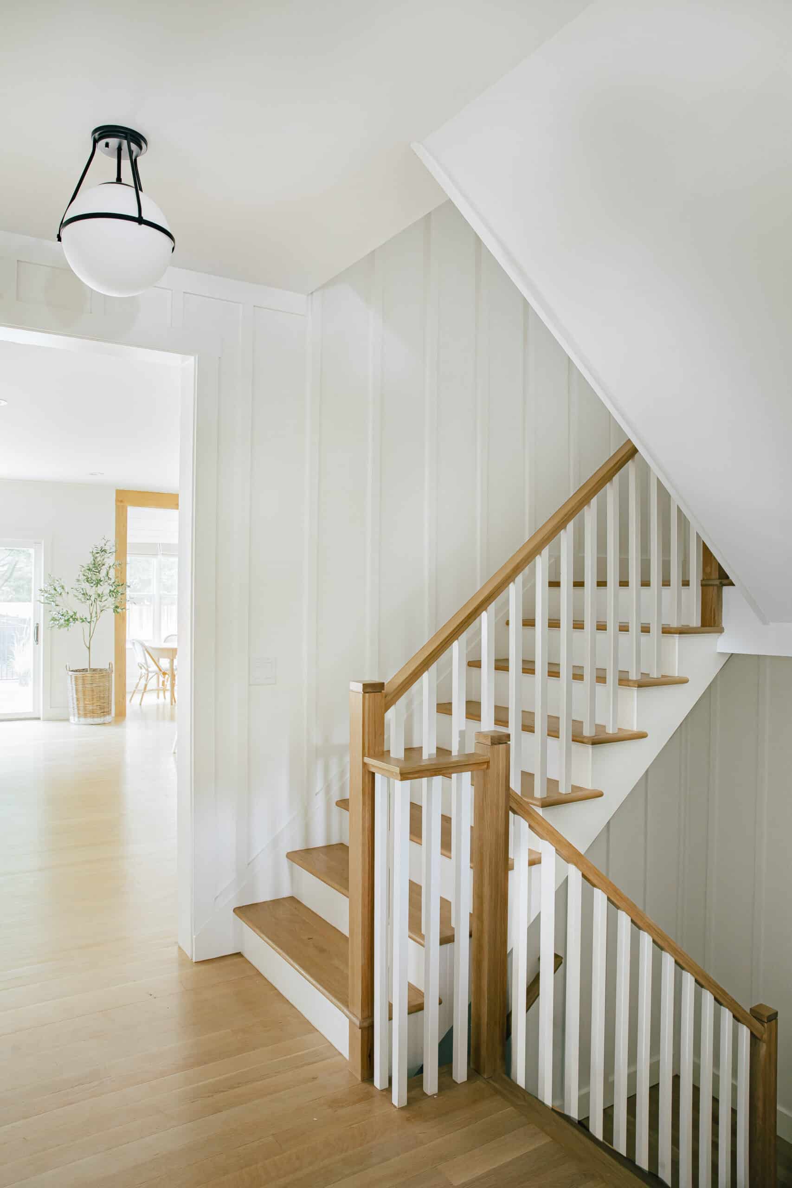
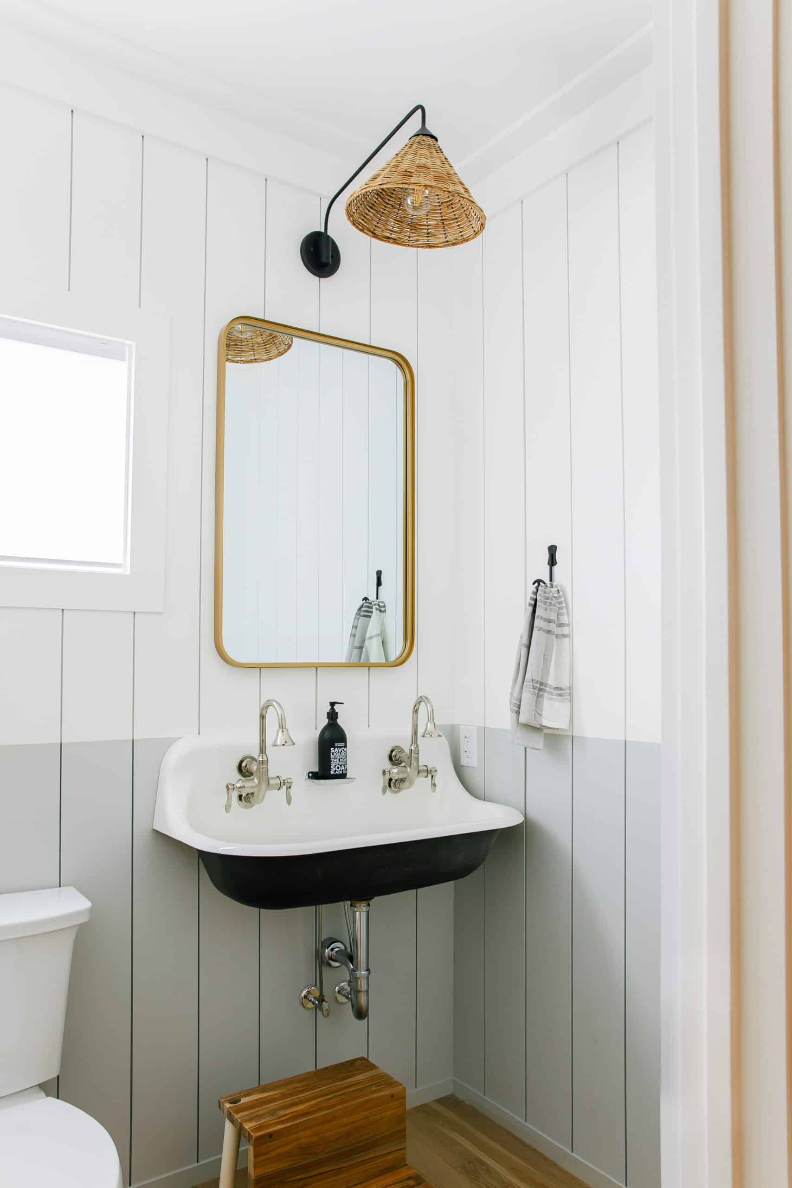
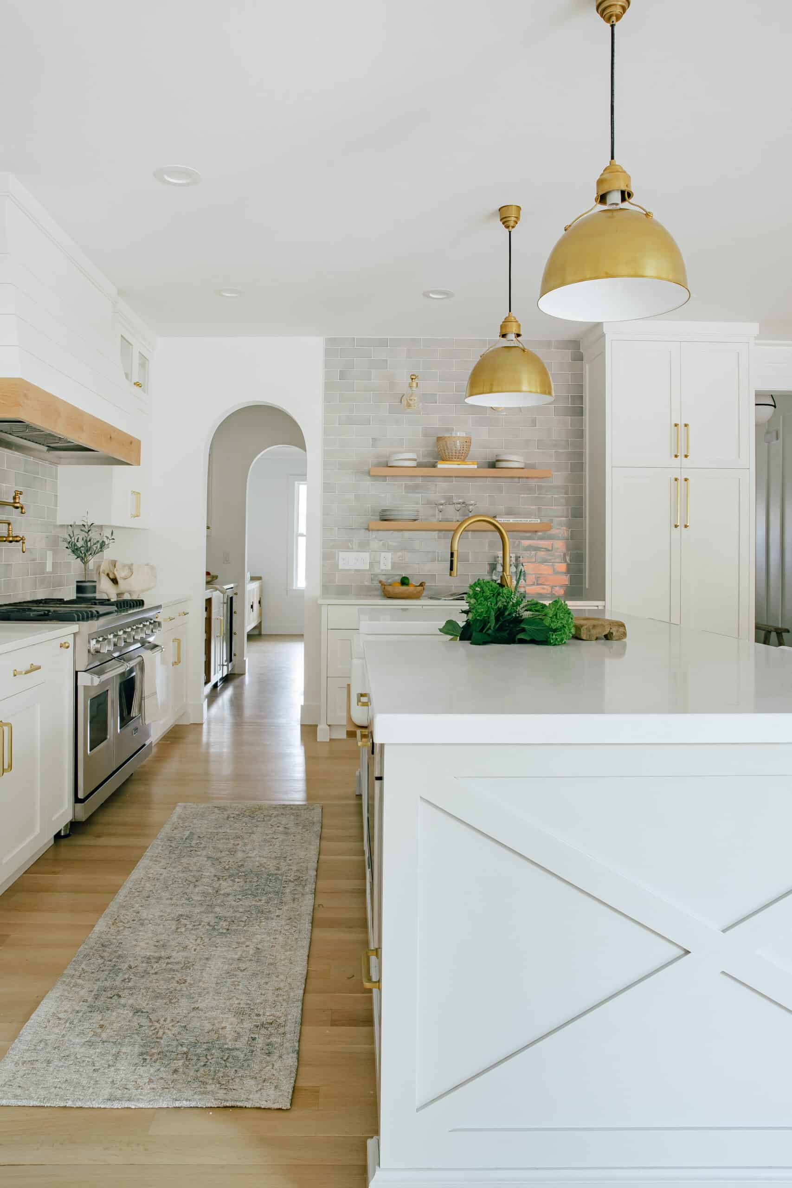
Although the home’s commanding neutral tones provide that cozy calm vibe we all strive for, we added a common palette of blues throughout several spaces in the home. For the kitchen we selected a crackled blue subway and carried it over to a clean lined dry bar. The crisp white perimeter allows for the backsplash to shine against the marbled enigma valley quartz countertops.
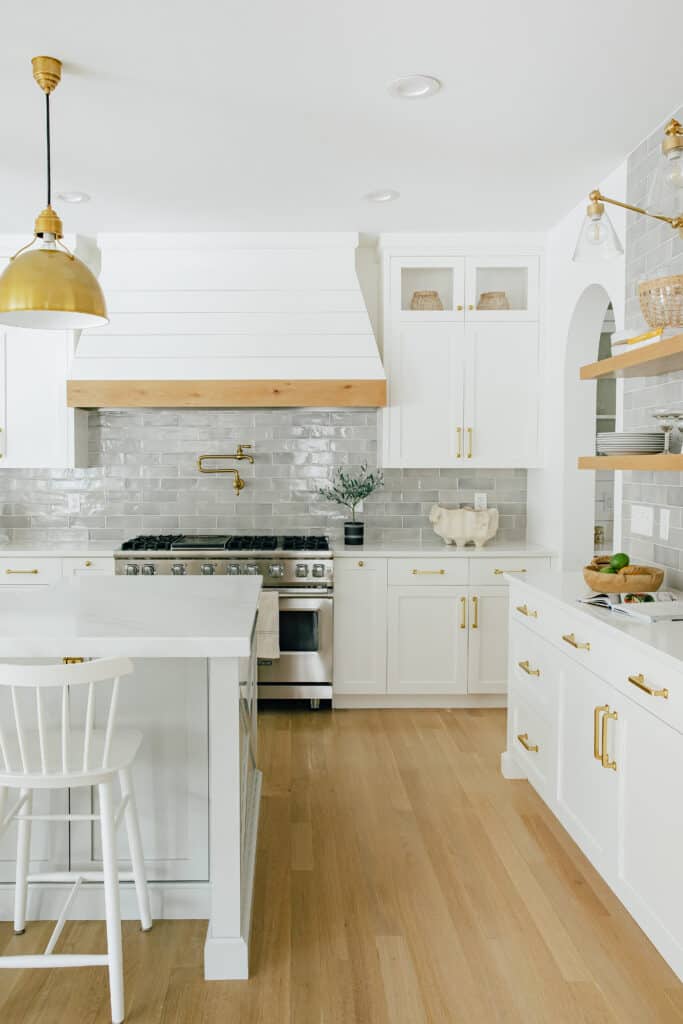
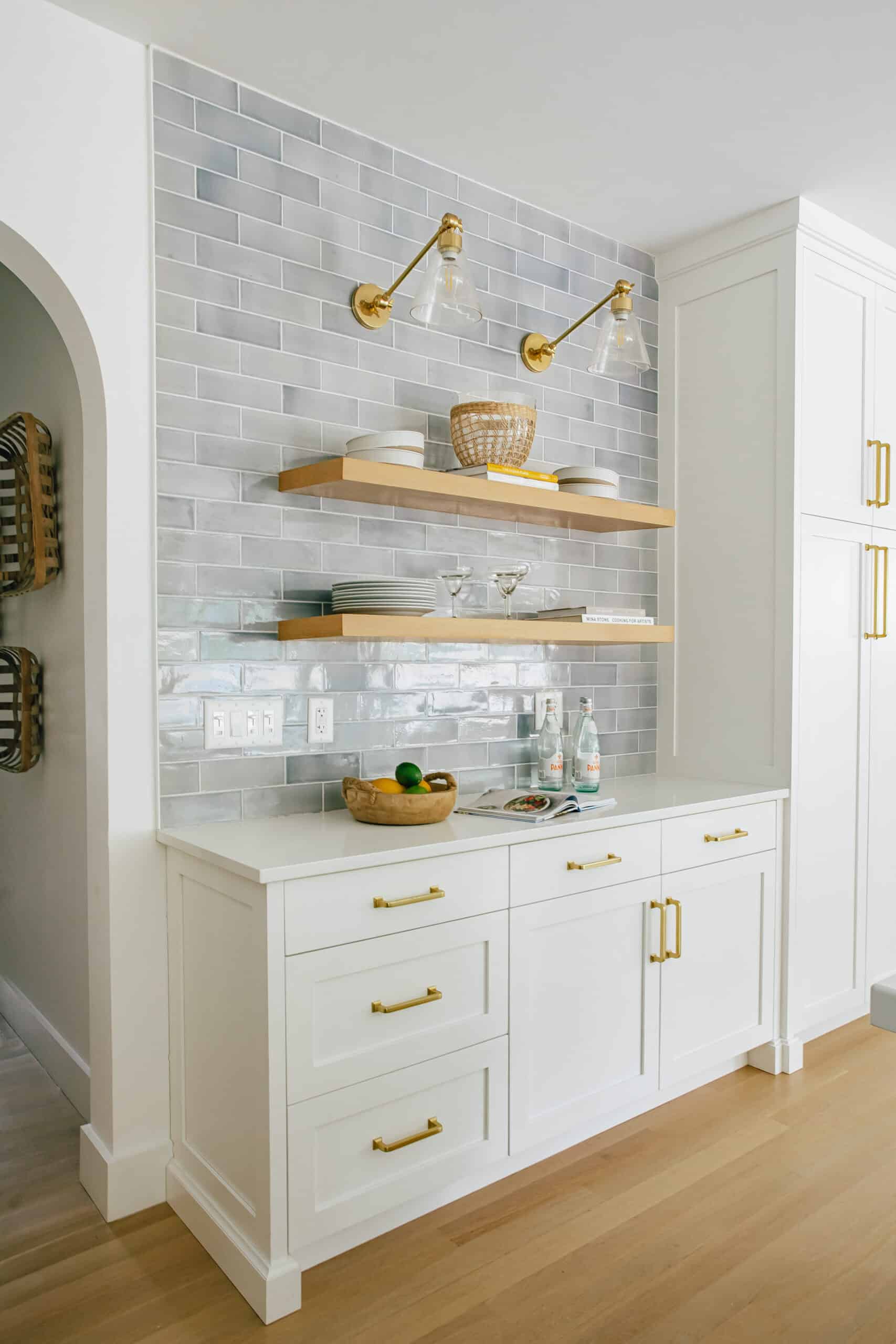
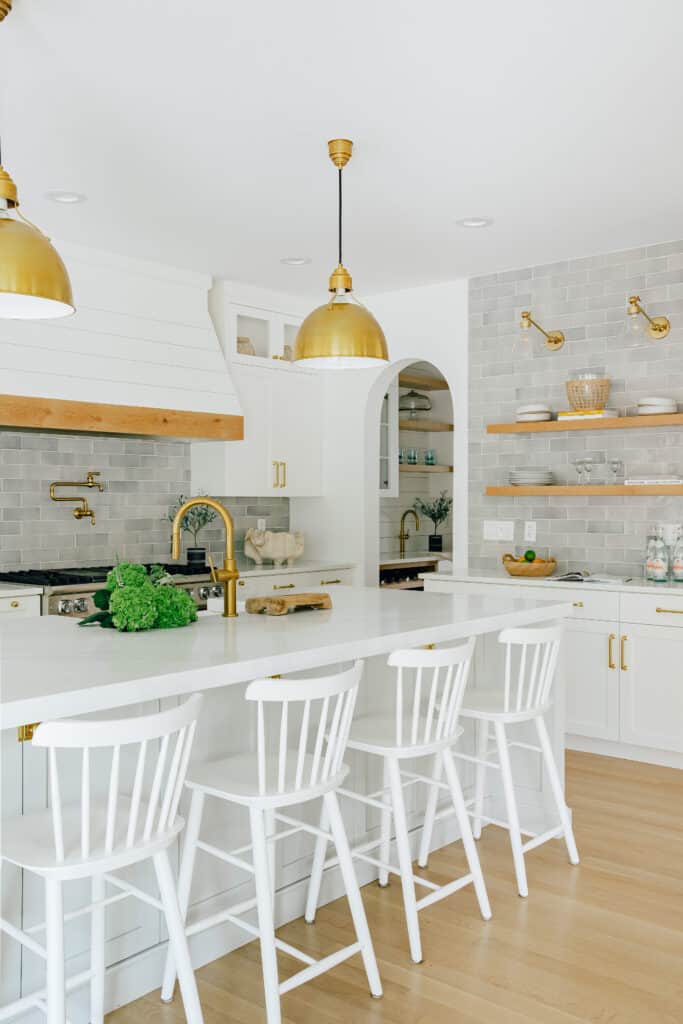
We LOVE a good arch and thought the butler’s pantry pass-through was a perfect opportunity to showcase one of our favorite features leading into the bold and beautiful dining room, adorned with Allyson Monson Photography, and a Newburyport Blue (Benjamin Moore) ceiling.
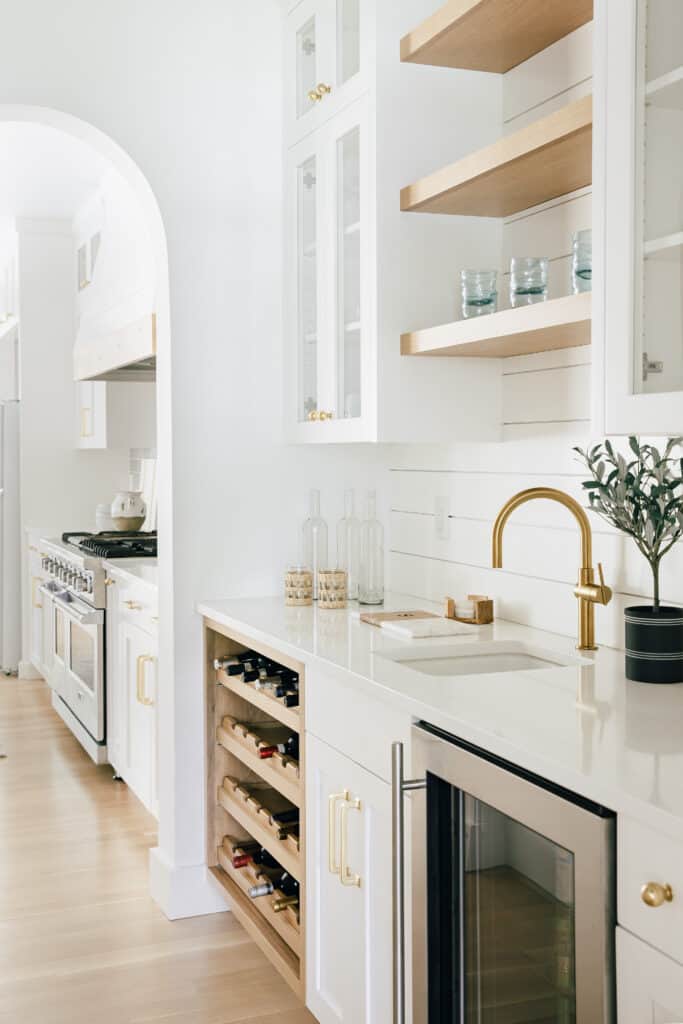
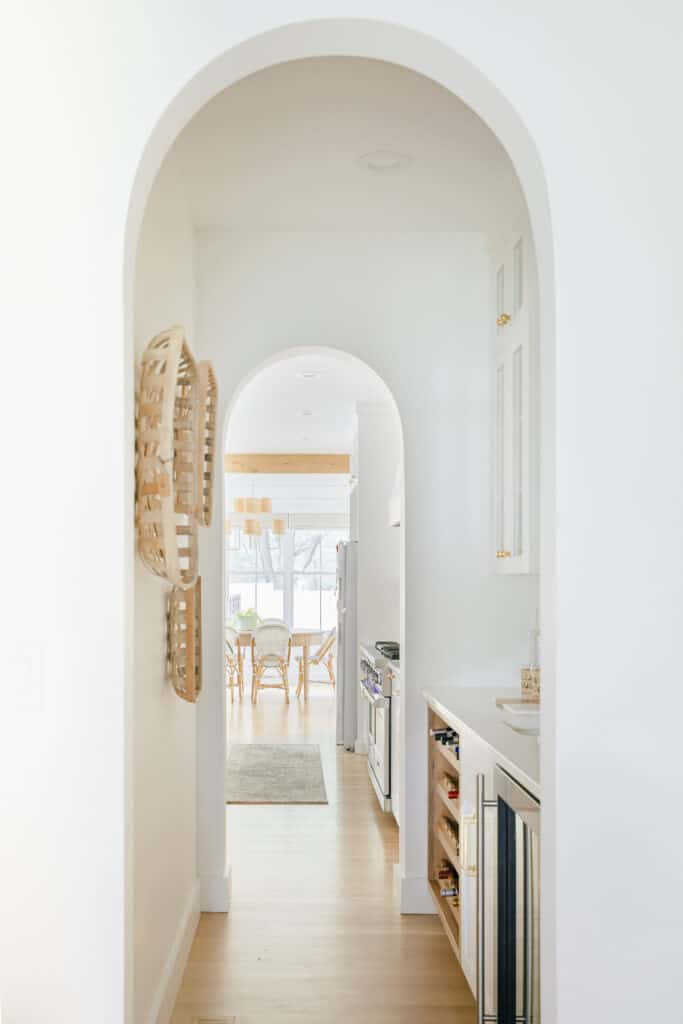
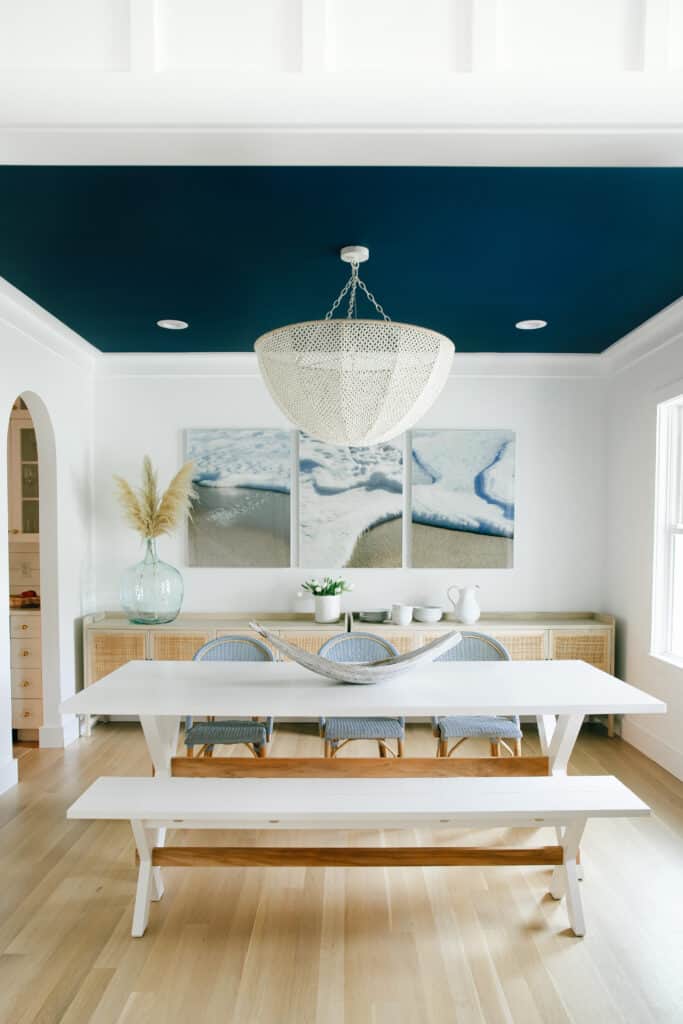
The daylight that streams through this home’s open floor plan allowed us to design a statement eat in kitchen area, so we framed it in character grade white oak, and wrapped it in our favorite shiplap.
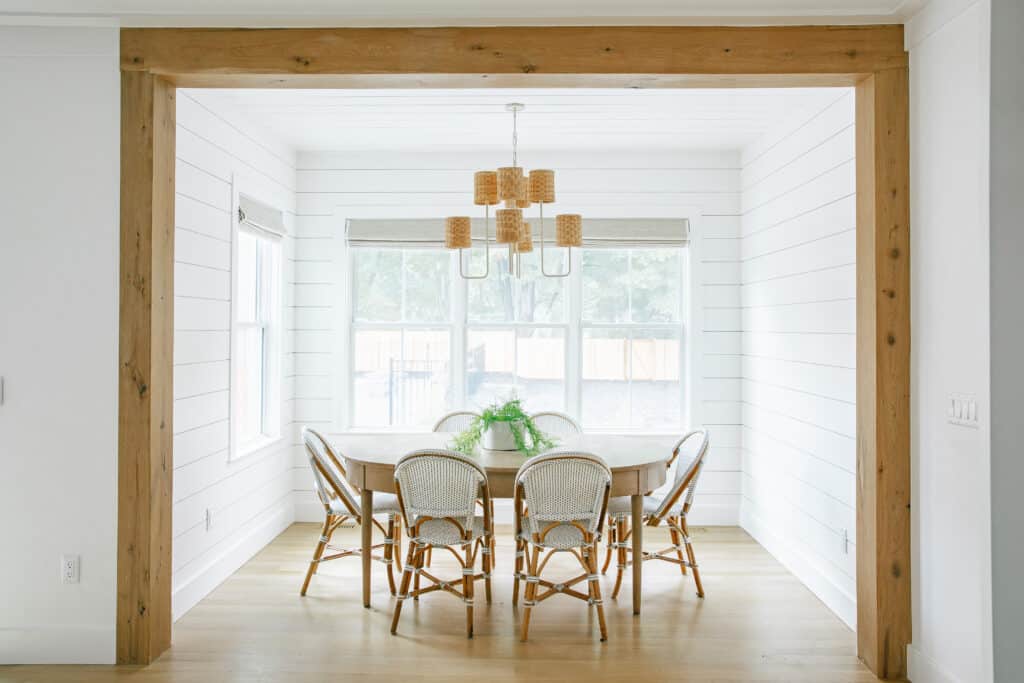
We kept the living room simple, functional and approachable by using slipcovered couches and affordable pillows and accent furnishings. With little ones running around and a family pet who needs to worry about wear and tear!
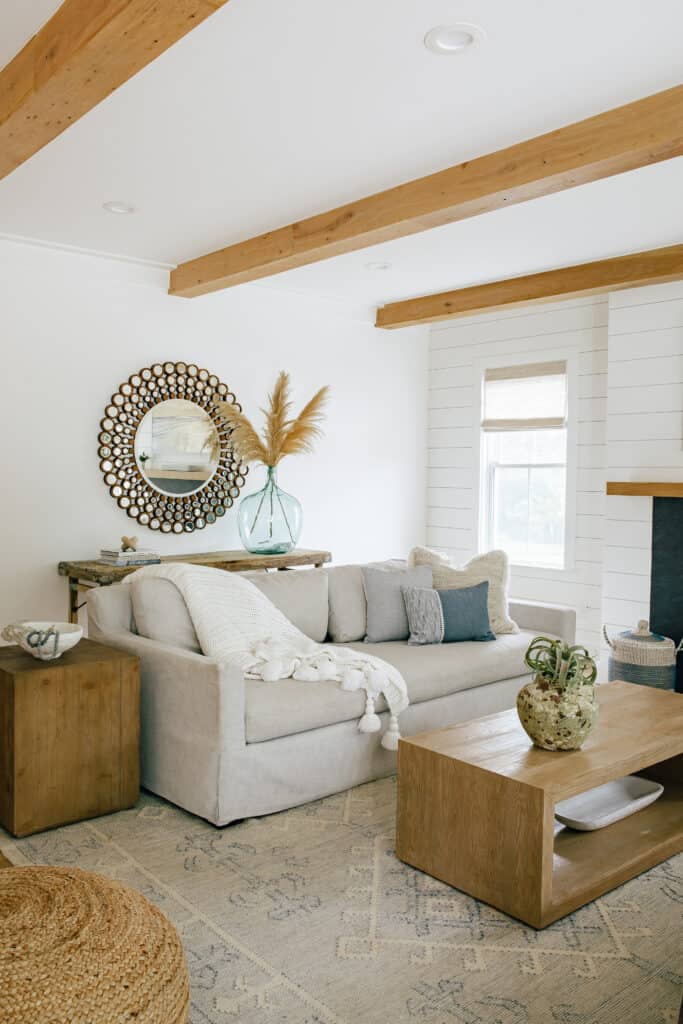
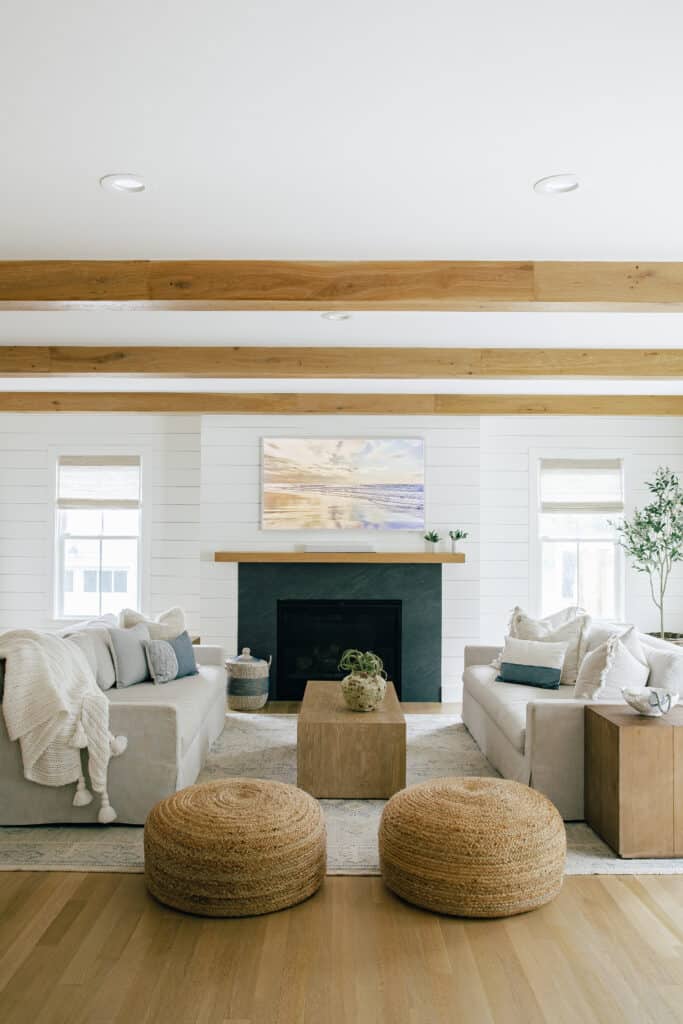
We spared no detail when designing the upstairs, and each bedroom and bathroom was carefully “made with love.”
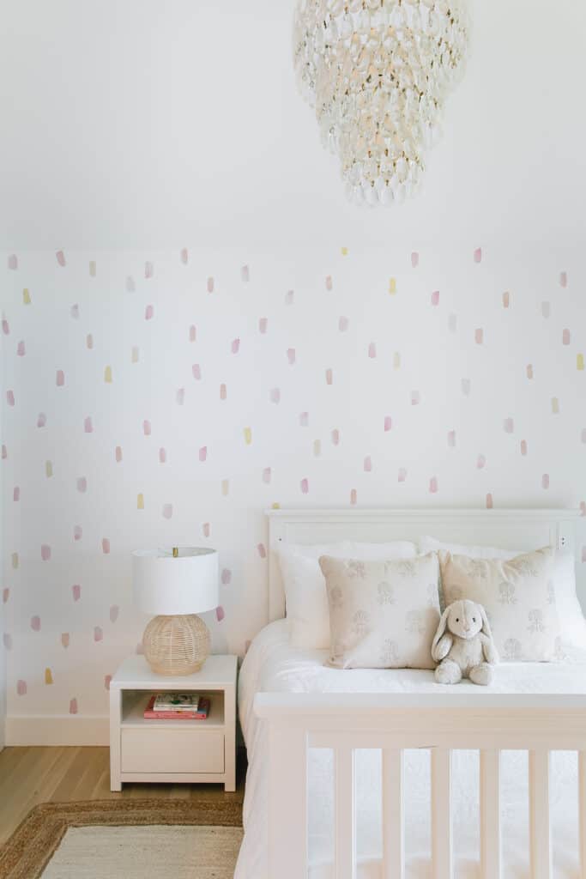
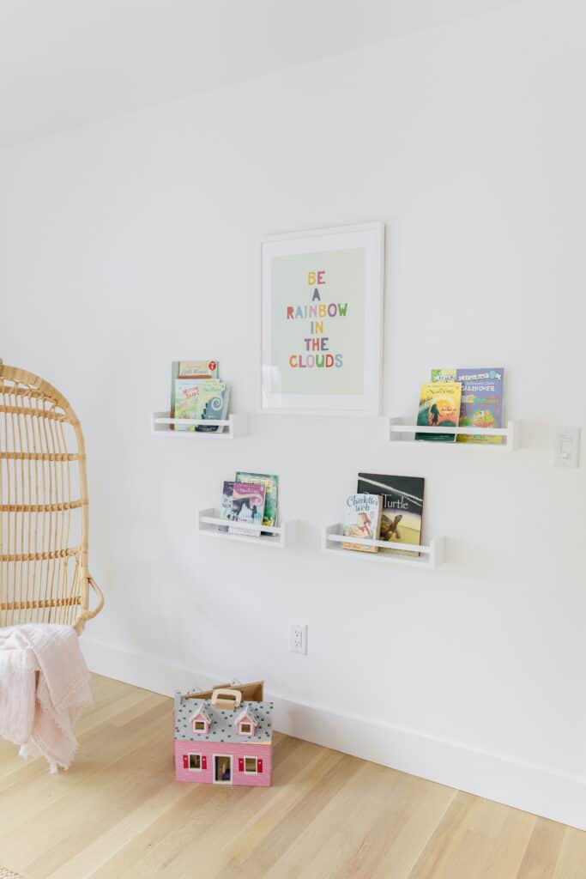
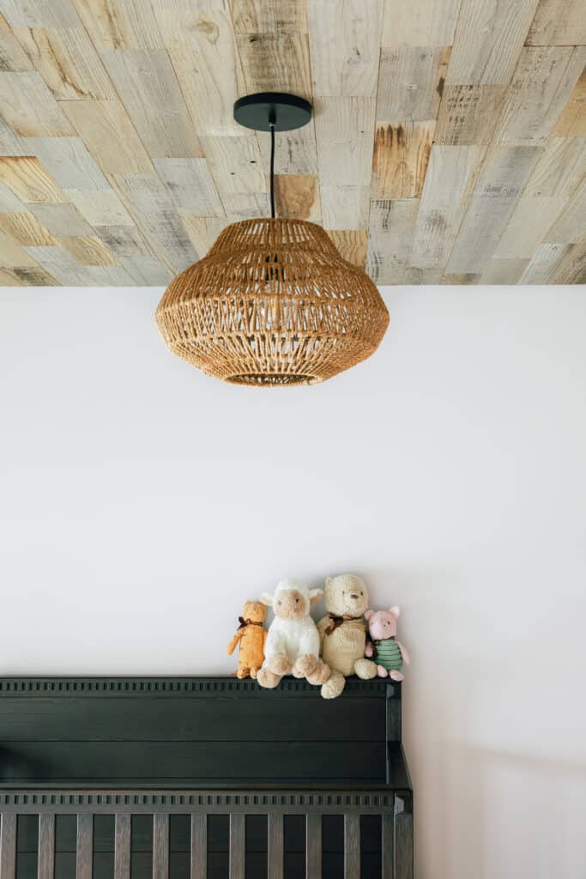
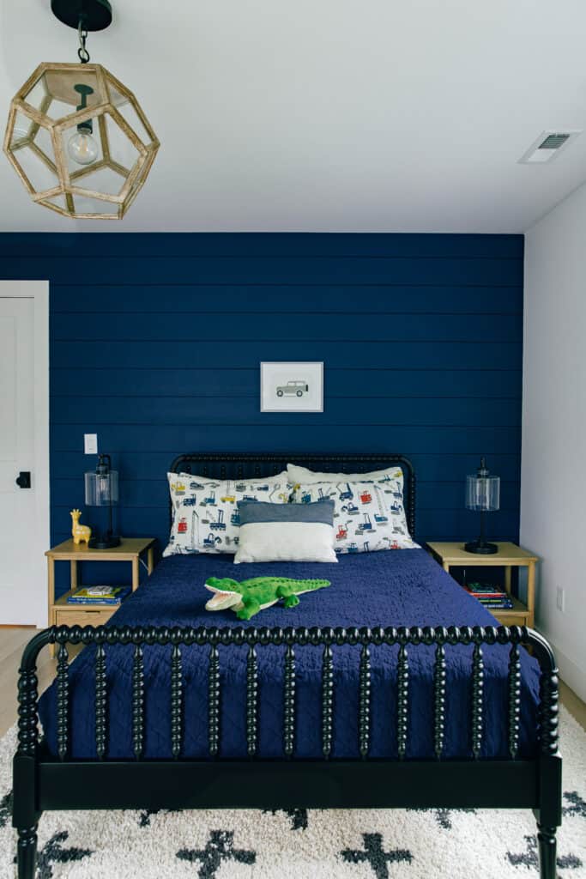
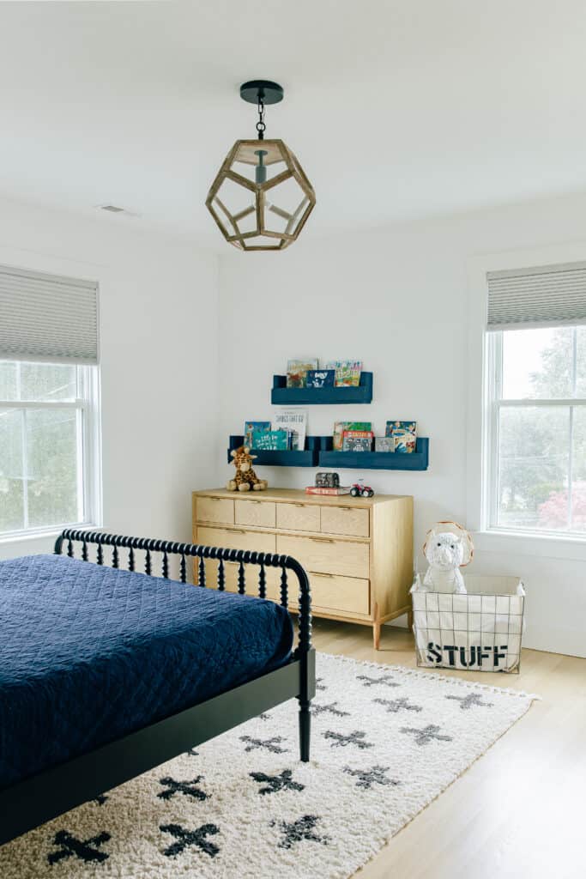
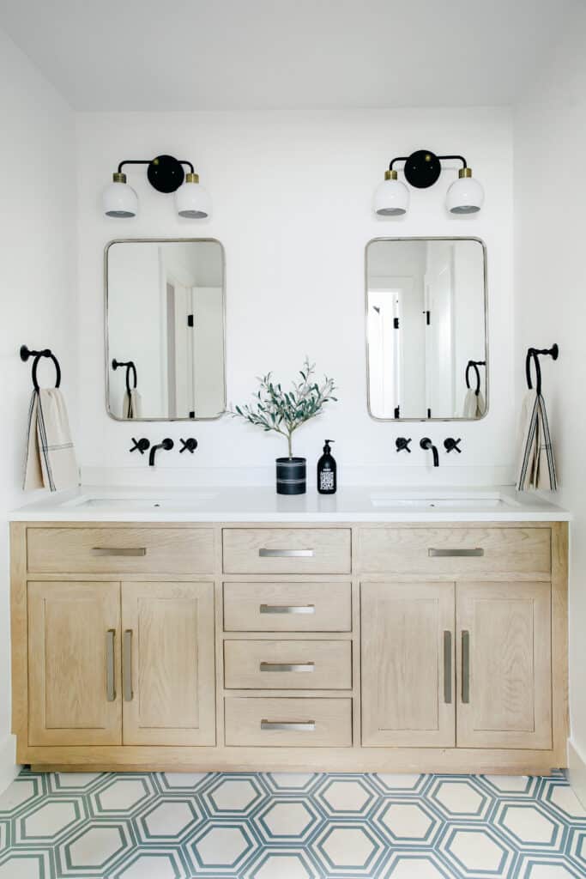
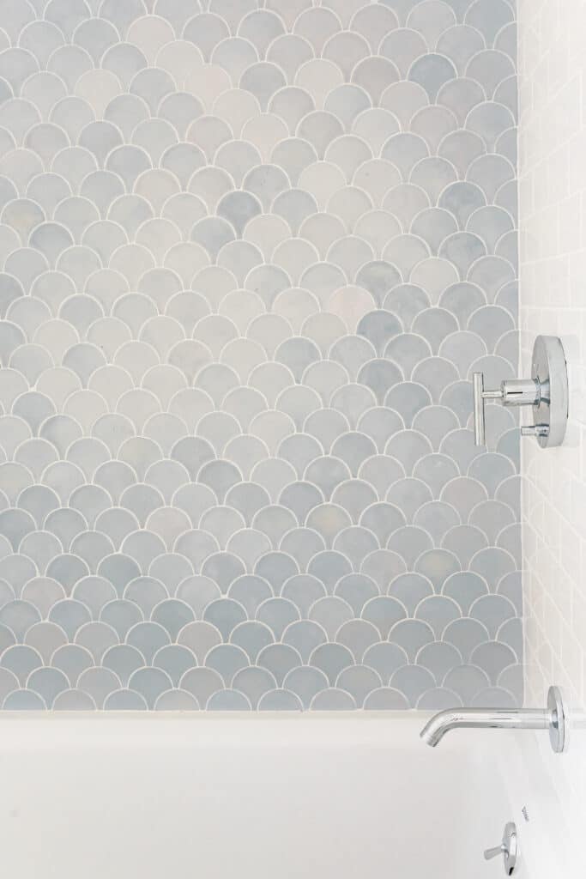
The primary bedroom had gorgeous high ceilings, but sometimes that height makes a room feel cold, so we warmed it up with character grade white ok beams, wood toned furnishings and a spectacular chandelier. The en-suite bathroom was carefully designed to allow for the kids to enjoy alongside mom and dad with plenty of room for all and a special make up table for mom when she needs a break.
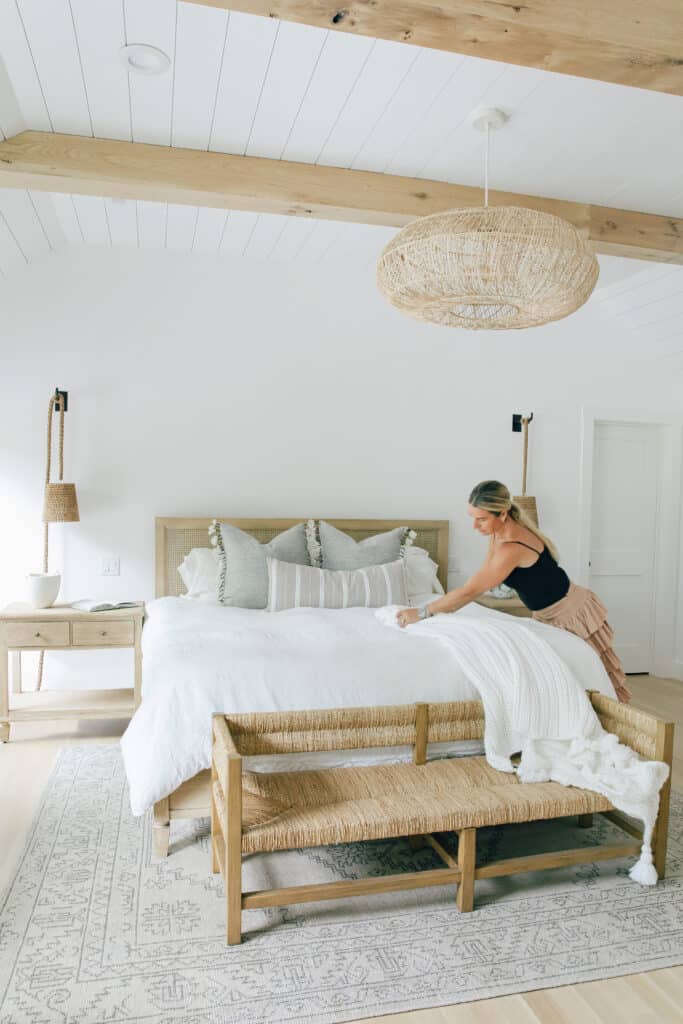
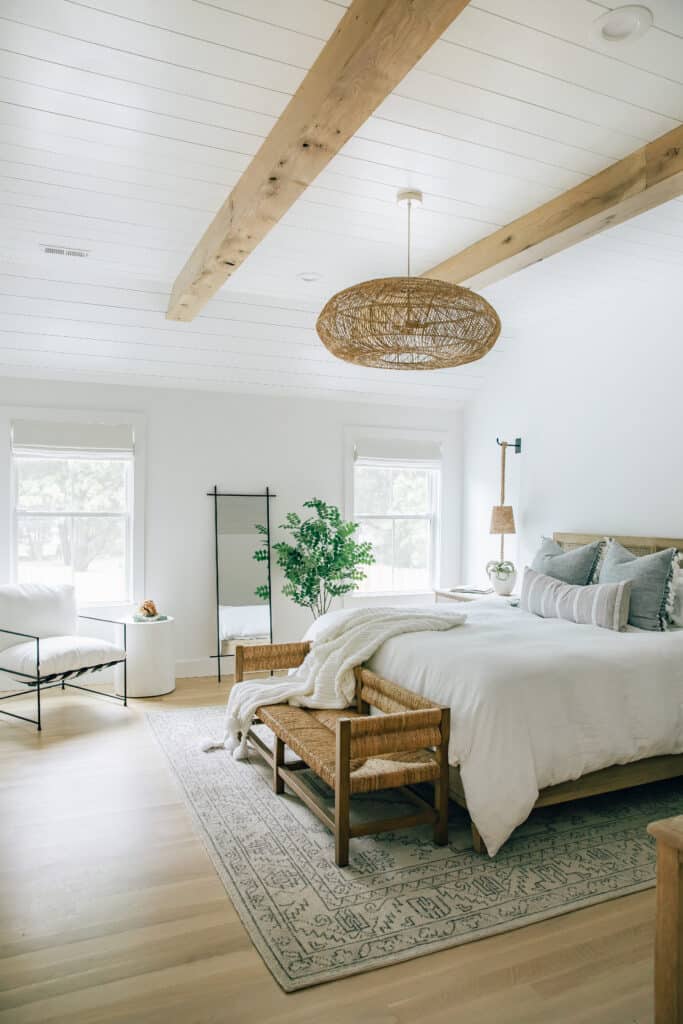
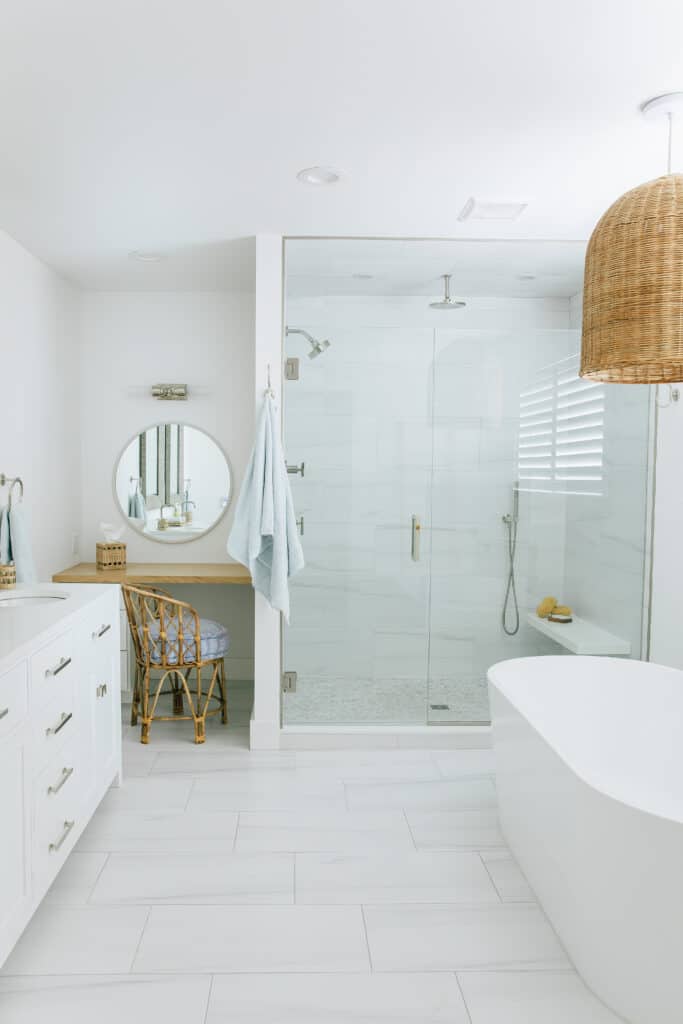
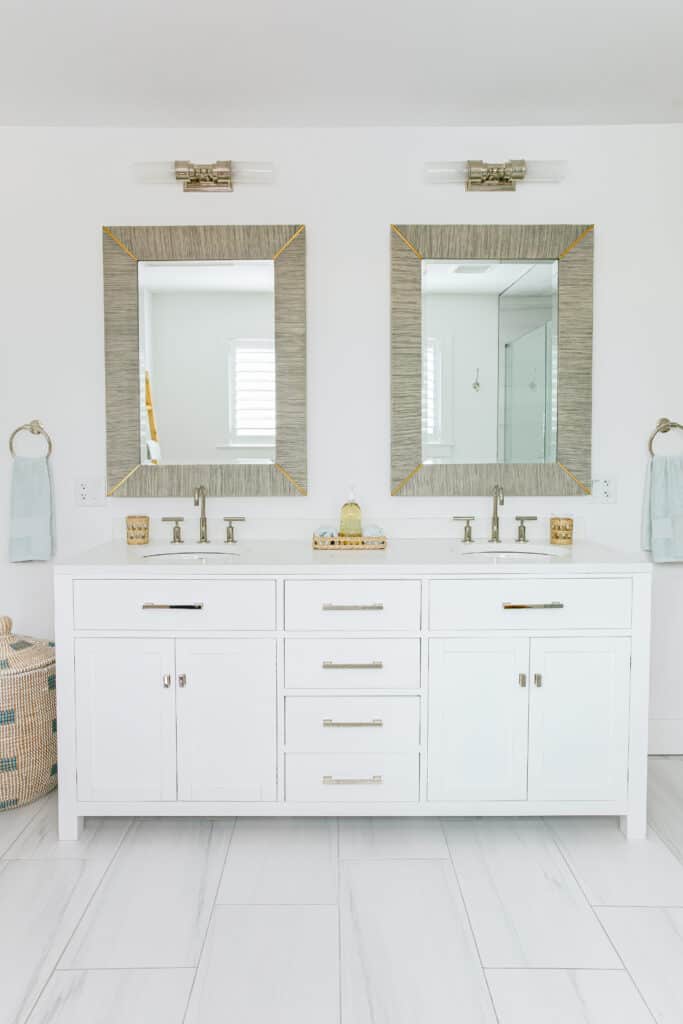
The build of this home took almost two years due to pandemic delays and the overall impact the industry suffered through such a tumultuous time. We could not be more proud with how this home build and design pushed through it all and exceeded all expectation! Hope you enjoyed the tour of our #foreverfarmhouse.
xo, gaelle


