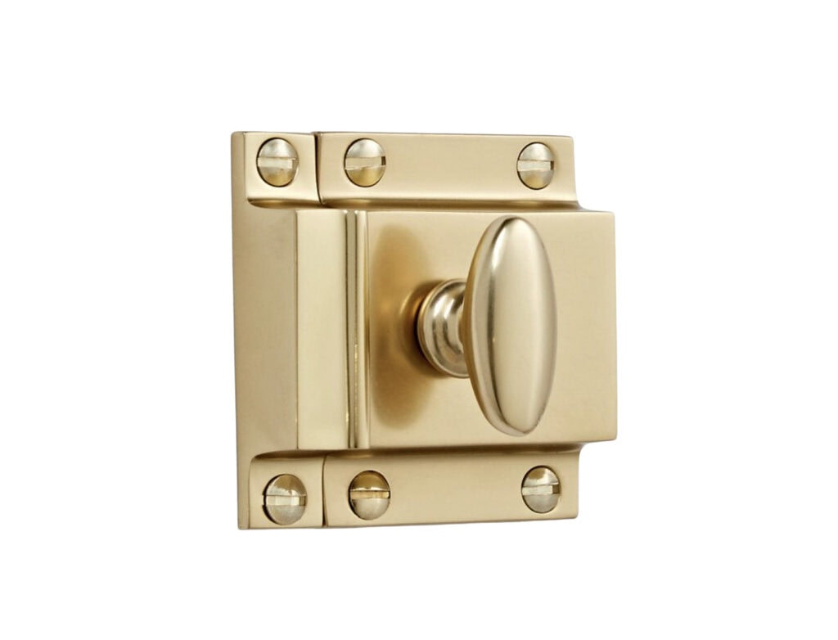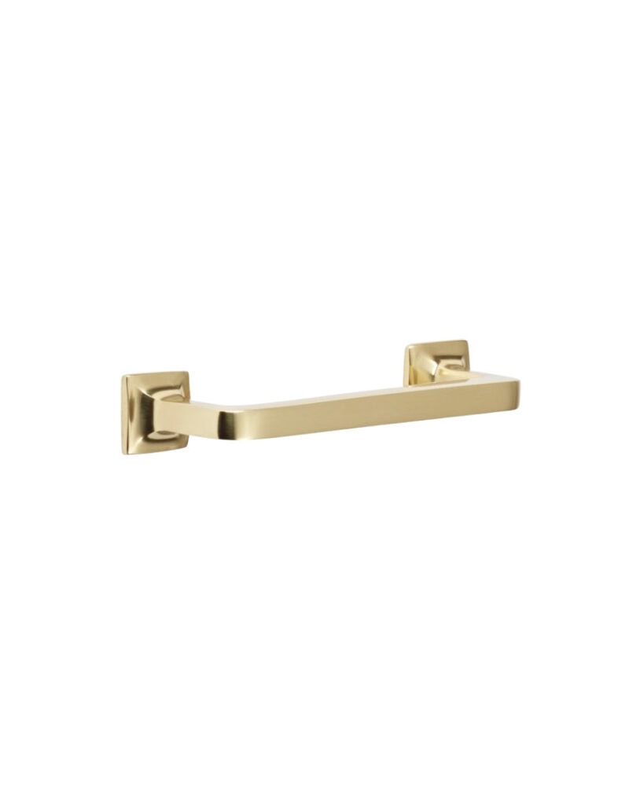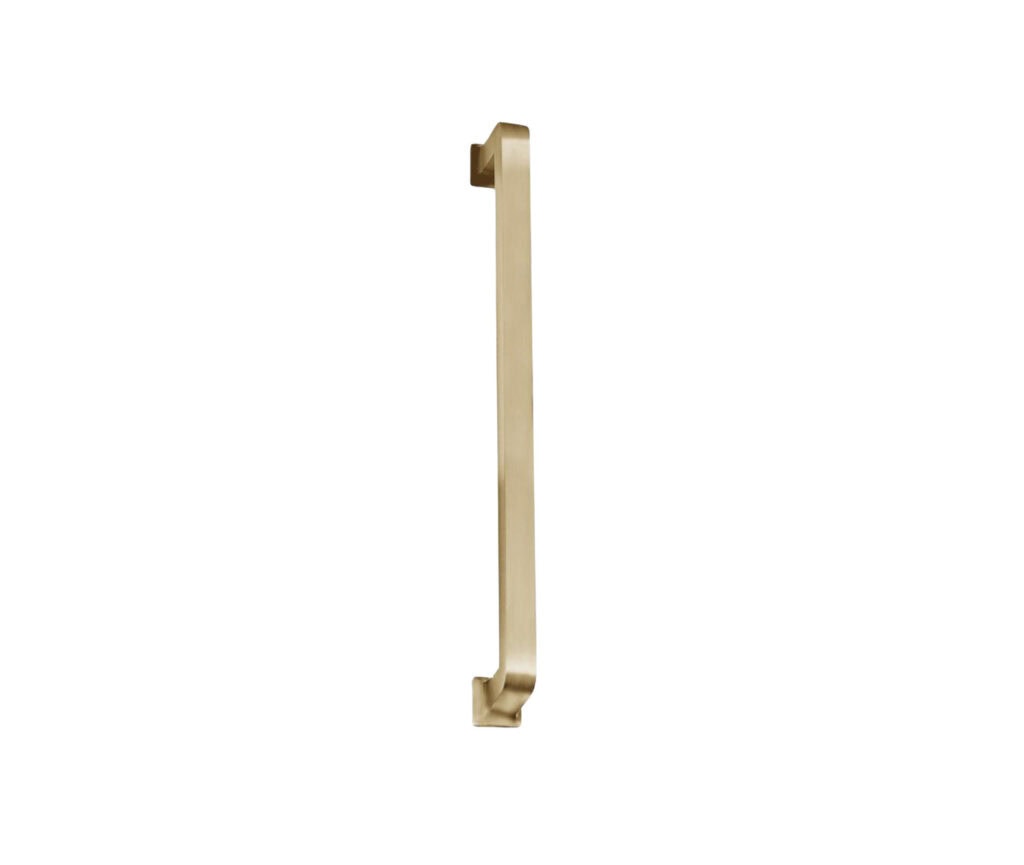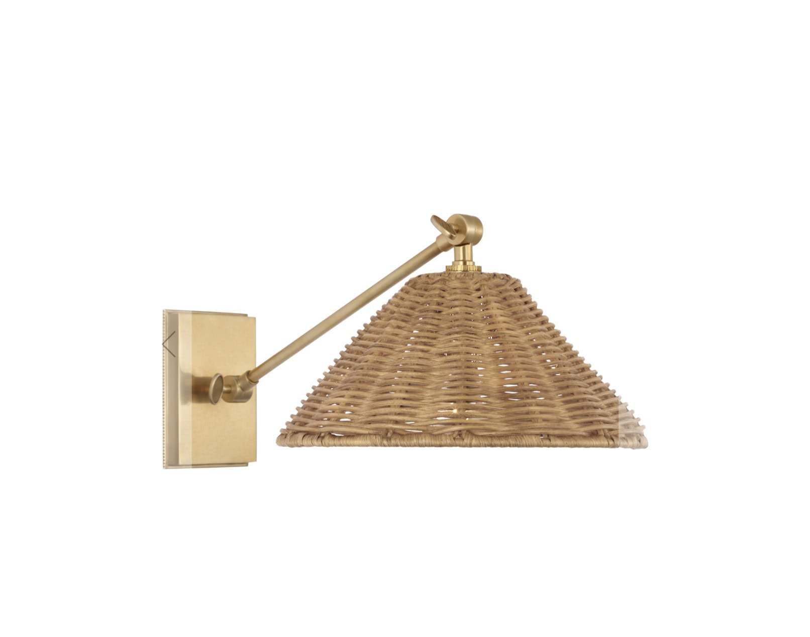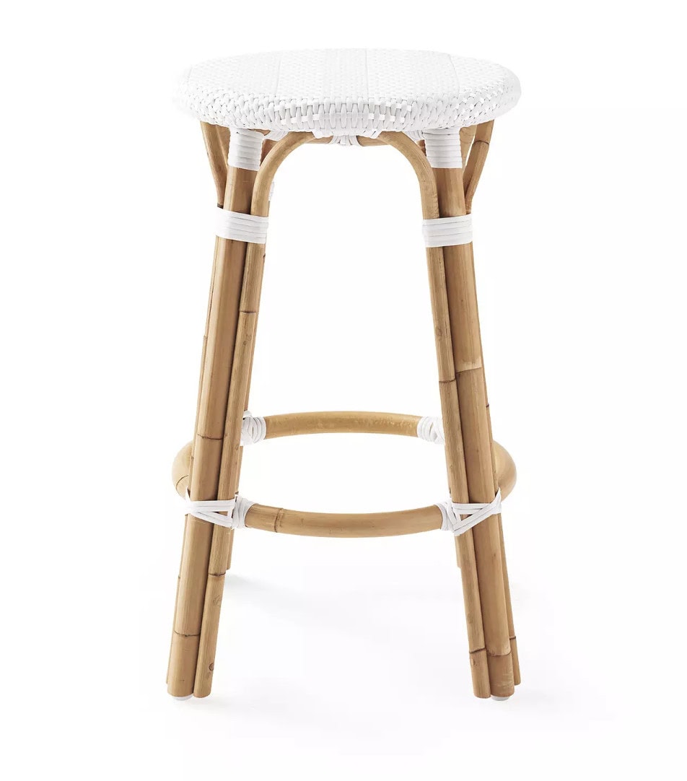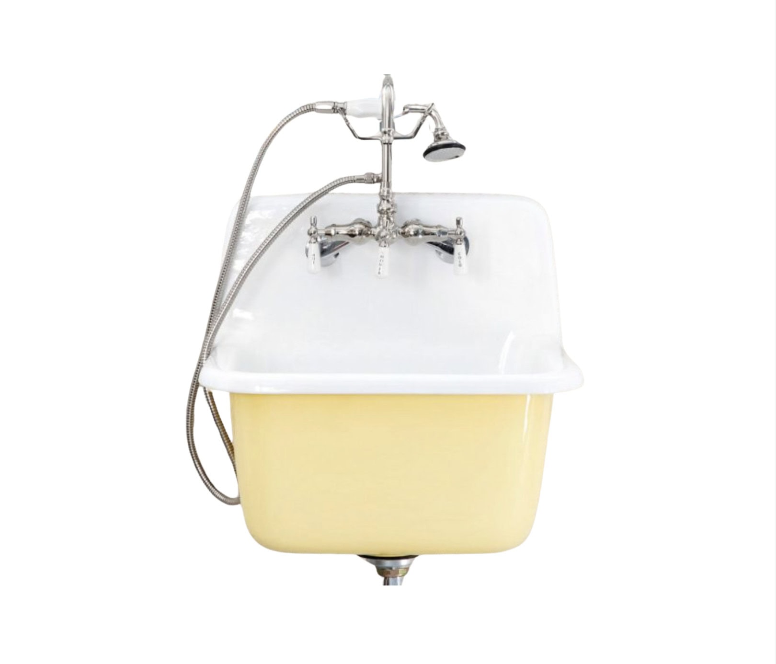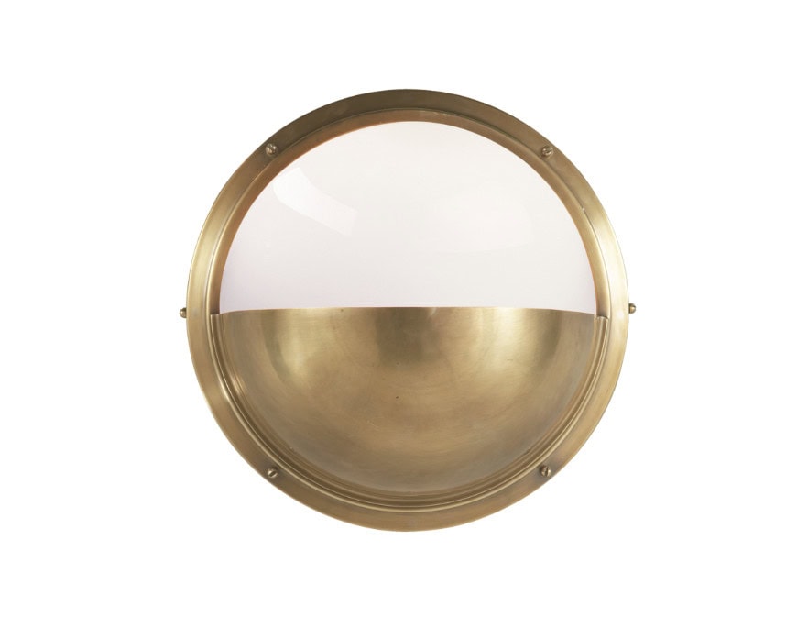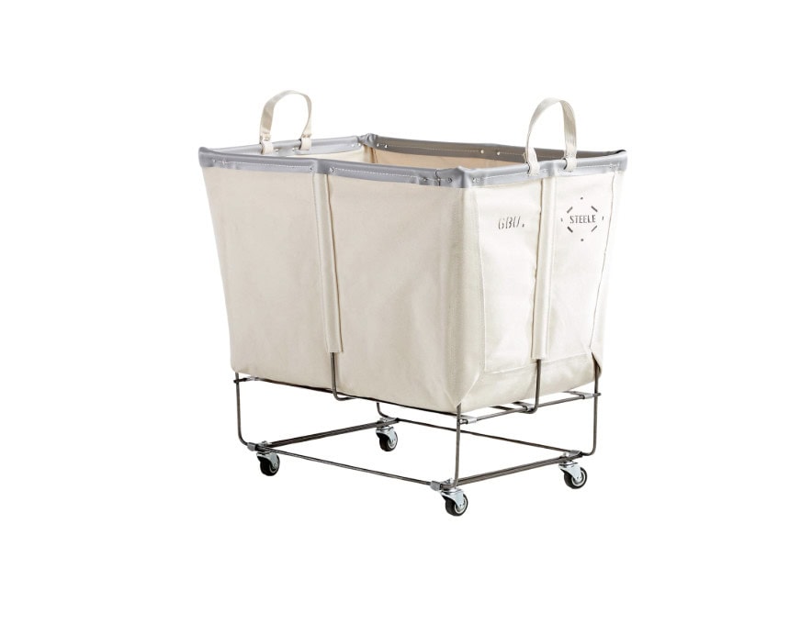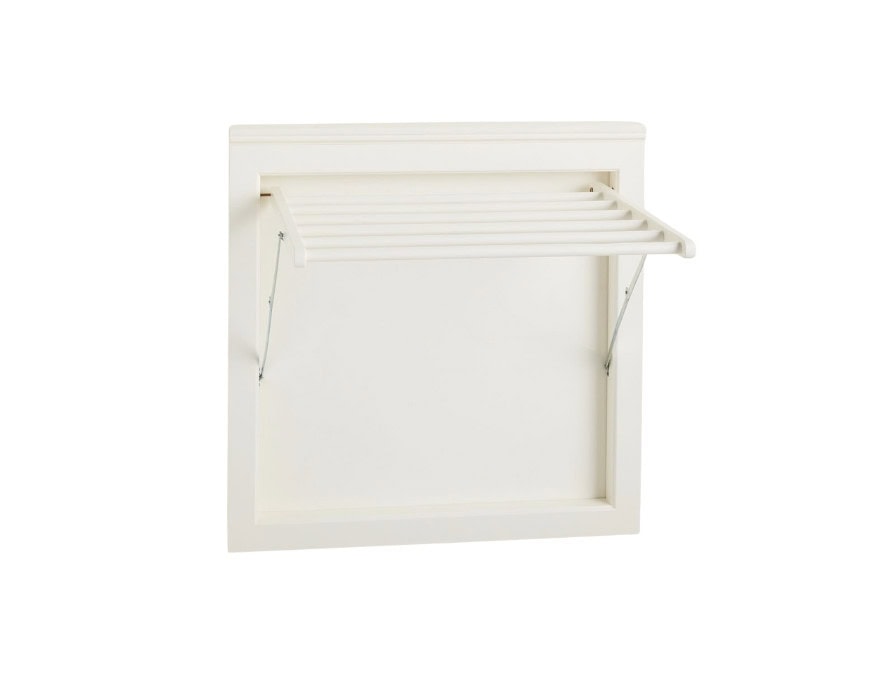When I first discovered the Fairfield beach area with my family, I fell in love with the atmosphere, the wide streets, the bike paths and the views. Lucky for me, my neighbors feel the same way about living by the coast and it’s always such an honor to be invited into their homes to elevate their designs. Welcome to our Coastal Rustic project!
Project Details
interiors // GLDESIGN
location // FAIRFIELD, CT
lighting // CHLOE WINSTON
builder // TOWLE HOME LLC
photography // FRANCES V. ISAAC PHOTOGRAPHY
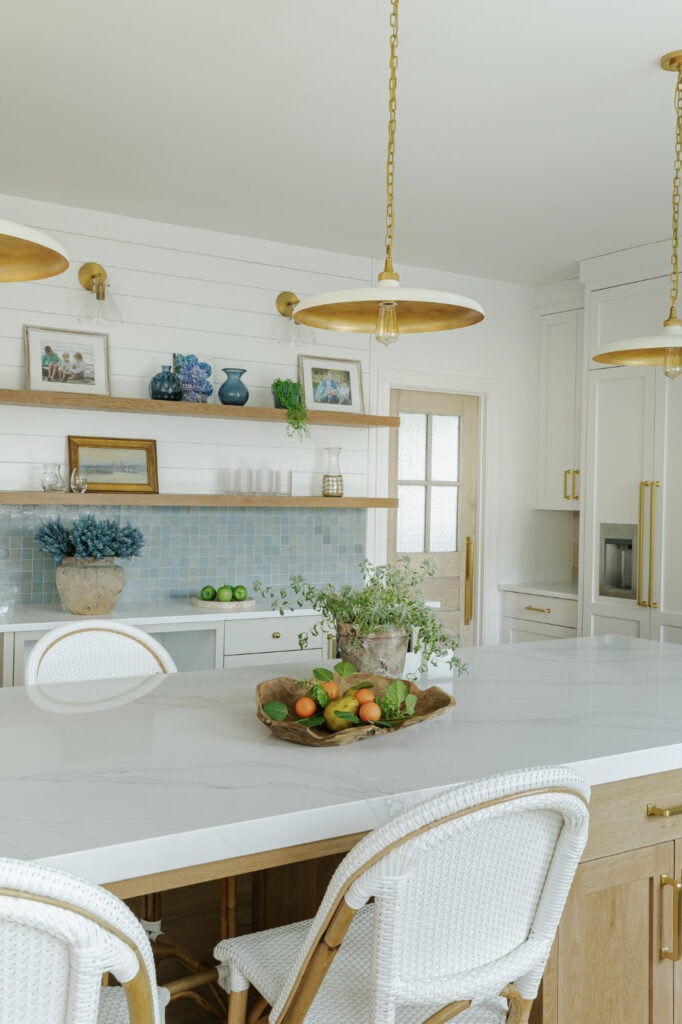
Set on a corner lot nestled in the heart of Fairfield beach, this 3400 sq ft home was in need of a kitchen refresh and improved floor plan functionality. We started in the entry by lowering the high ceiling in order to create a laundry room addition. As a busy family of five with two dogs, it was time to give them this cute (and useful!) addition every bustling home deserves. We added whimsy with the tile and sink to evoke FUN in an otherwise mundane daily task. One of our favorite A La Plage colors, Morning Mist, wraps the room as a final touch.
BEFORE
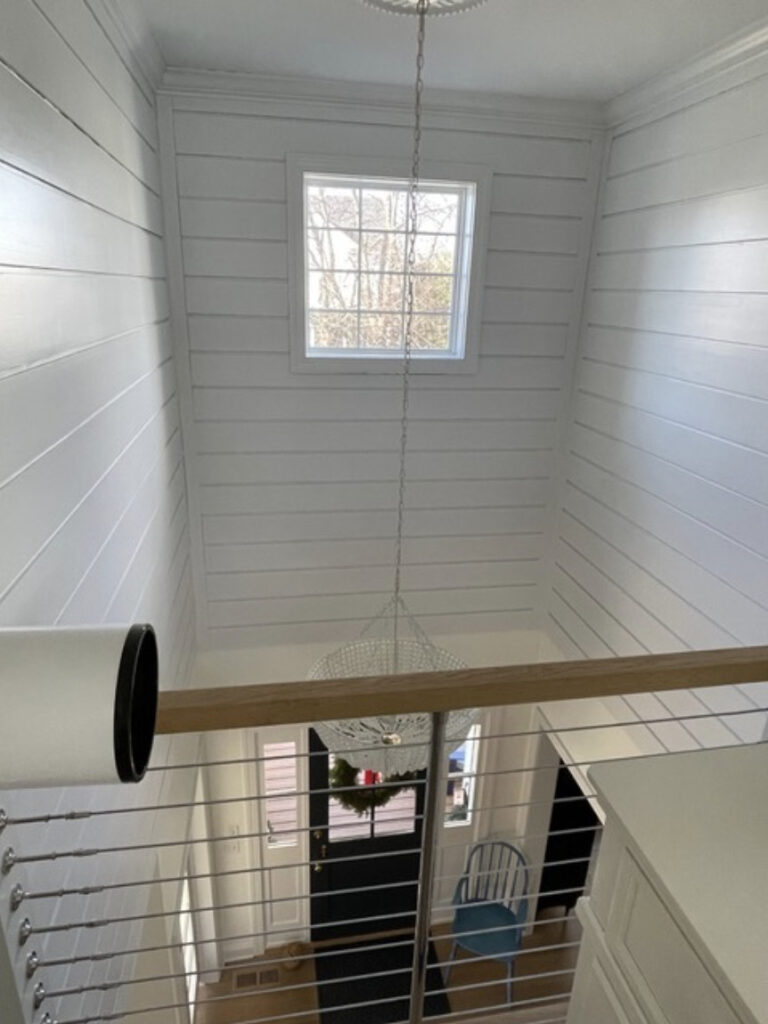
AFTER
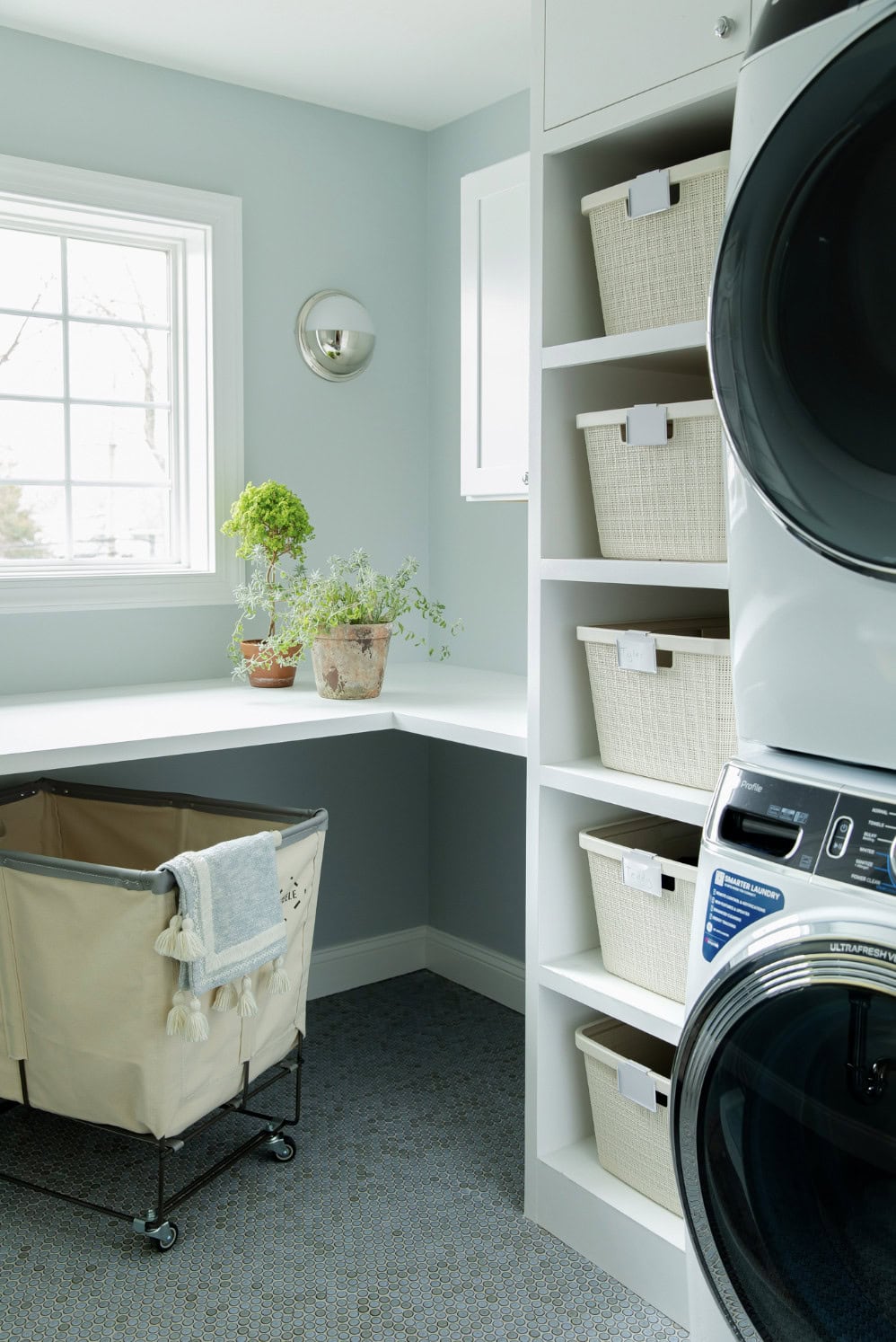
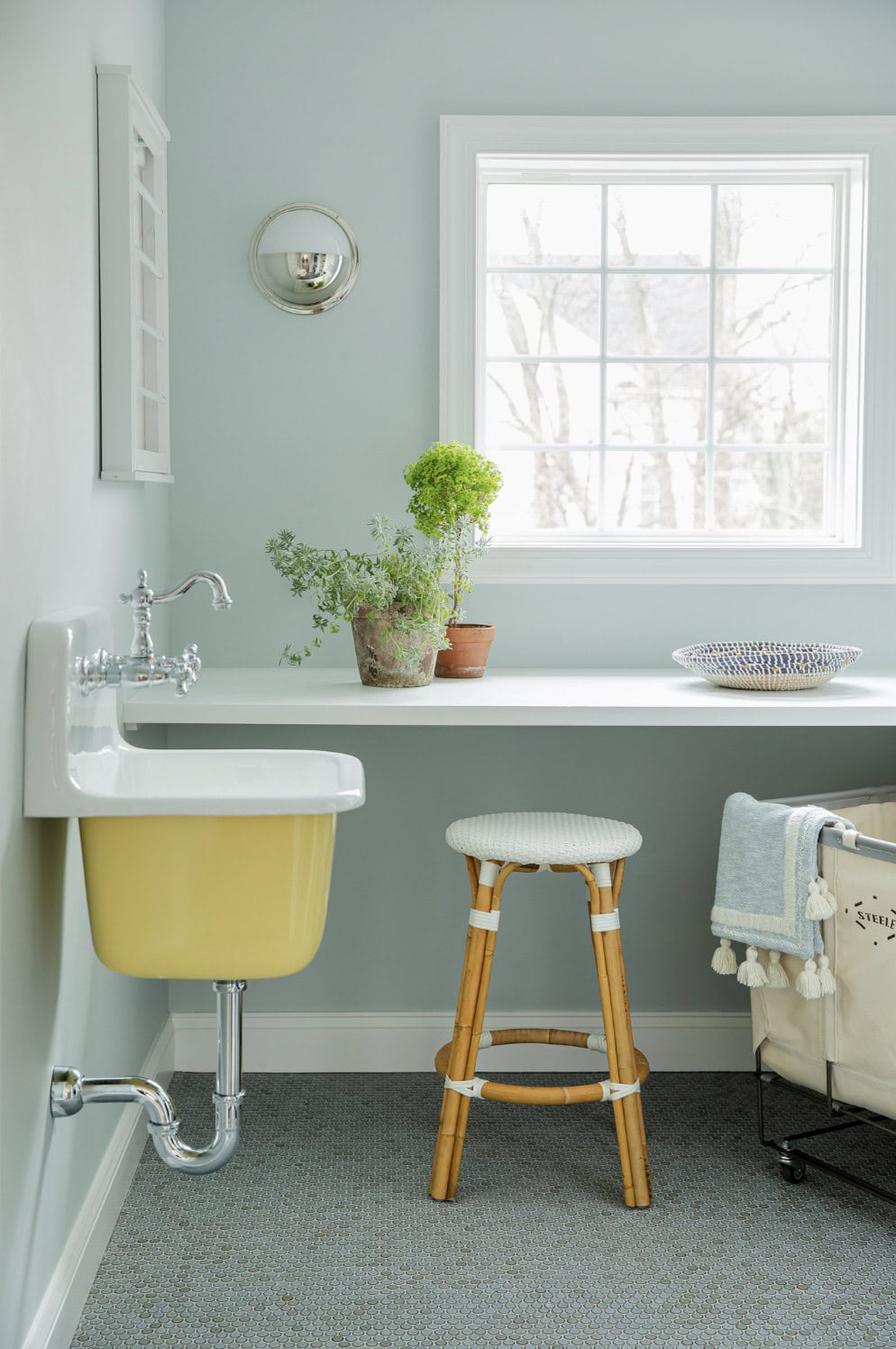
Next to the laundry room and mudroom, what is the third most frequented room in the house? The kitchen! And that’s probably the first and foremost important so of course, we couldn’t wait to give our clients the kitchen space of their dreams. One of my favorite elements of working on kitchens is first to hear the client’s wish list. Prep sink? Sure! Under cabinet lighting? Why not! Dry bar? Wet bar? Walk in pantry? We love to hear it all.
This kitchen took a lot of space planning, and we had to reconfigure other areas of the home to enable for the oversized island and walk-in pantry. As you can see from the before, our first order of business was losing the caddy cabinet and elevating the design to complement their beach living lifestyle.
BEFORE + IN PROGRESS
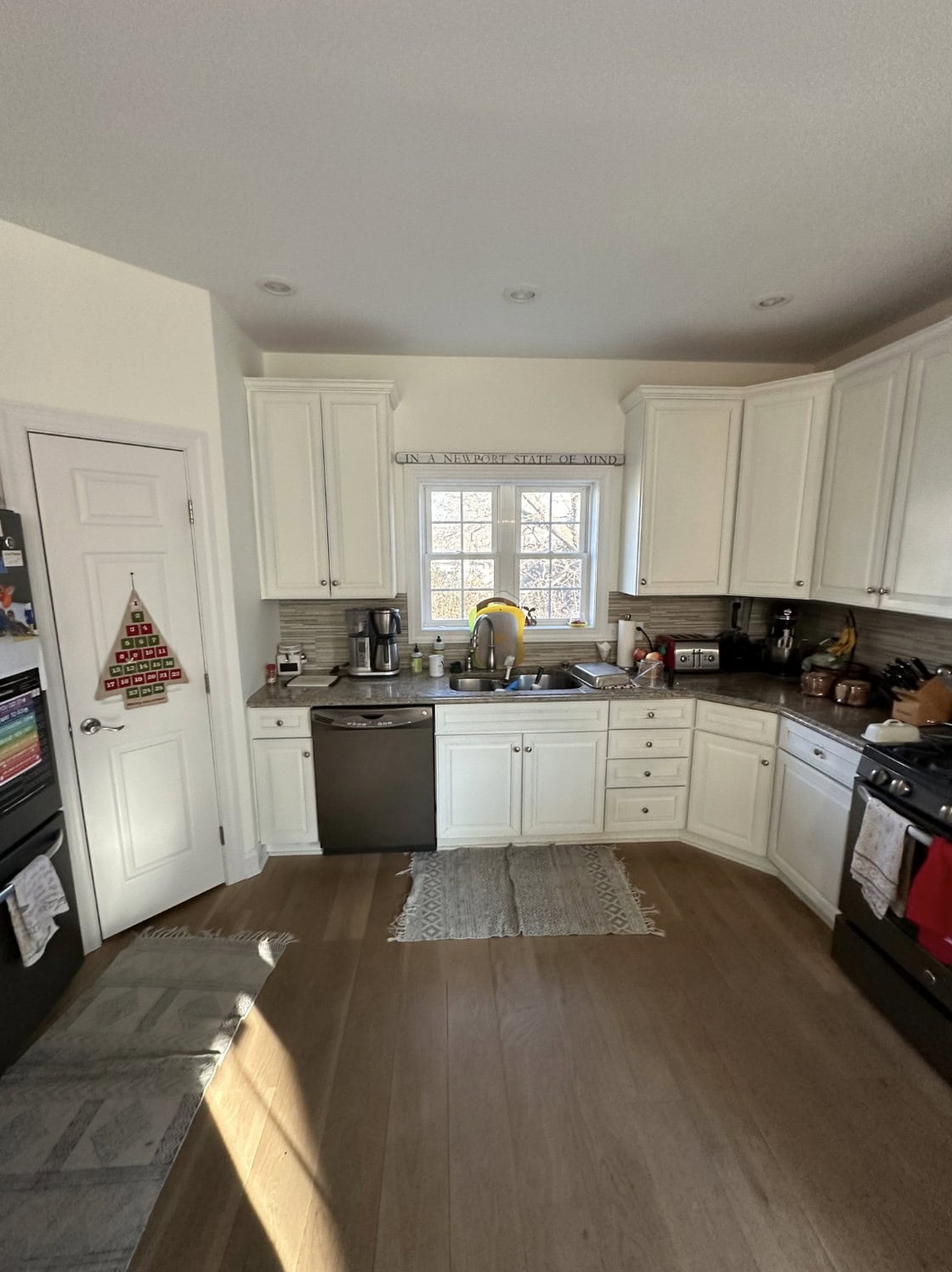
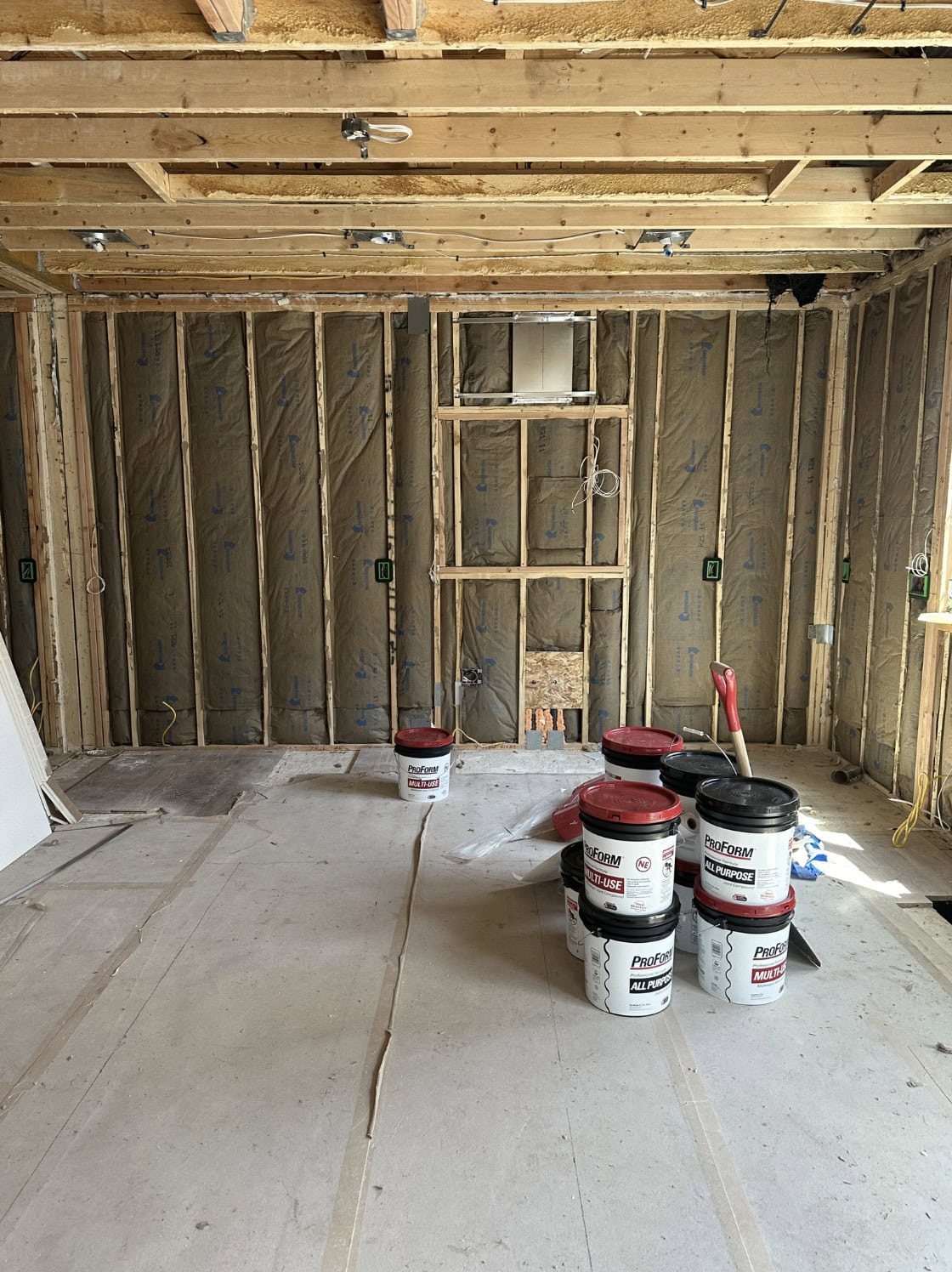
Thanks to our talented crew at Towle and the incredible craftsmanship at John June Custom Cabinetry we were able to successfully design one of my favorite kitchens to date! My team chose to integrate neutral tones throughout, add texture on the plaster hood and color in the bar area to add the sweetest coastal tone. One of our favorite features is the wrap around stools to allow for ease of conversation when the family gets together.
AFTER
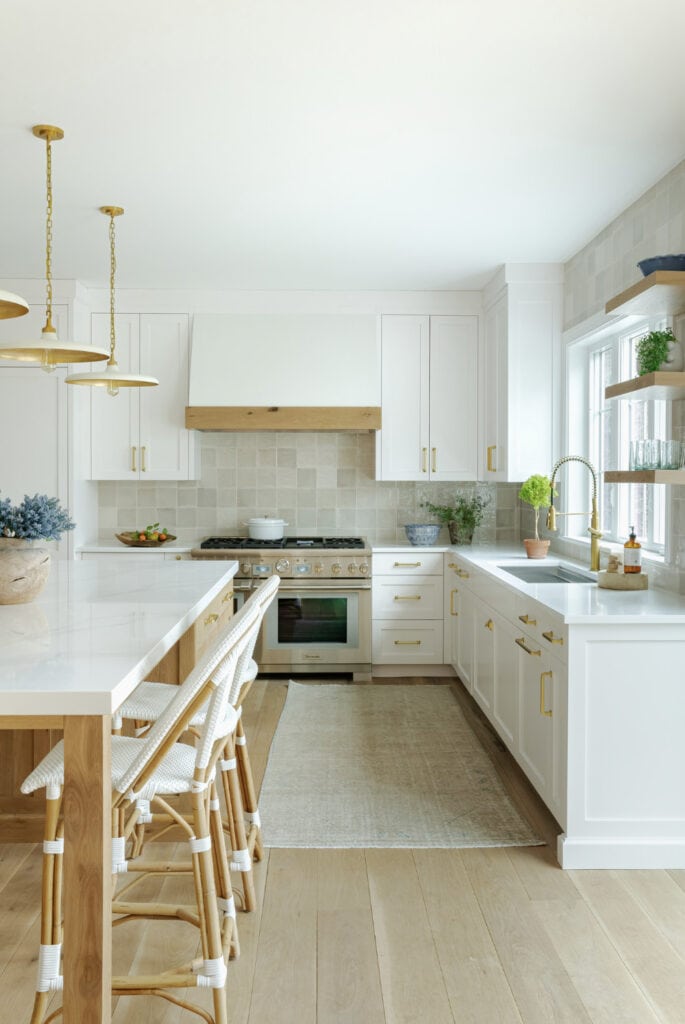
With many of our projects, we love to add character and unique pieces as much as possible and this project was no exception. We went on the hunt at Monger’s Market and sourced and re-furbished an old school bathroom door to use as the pantry door. By adding a touch of a checkered tile floor in the walk-in pantry, I dare to say this may be my favorite room in the house!
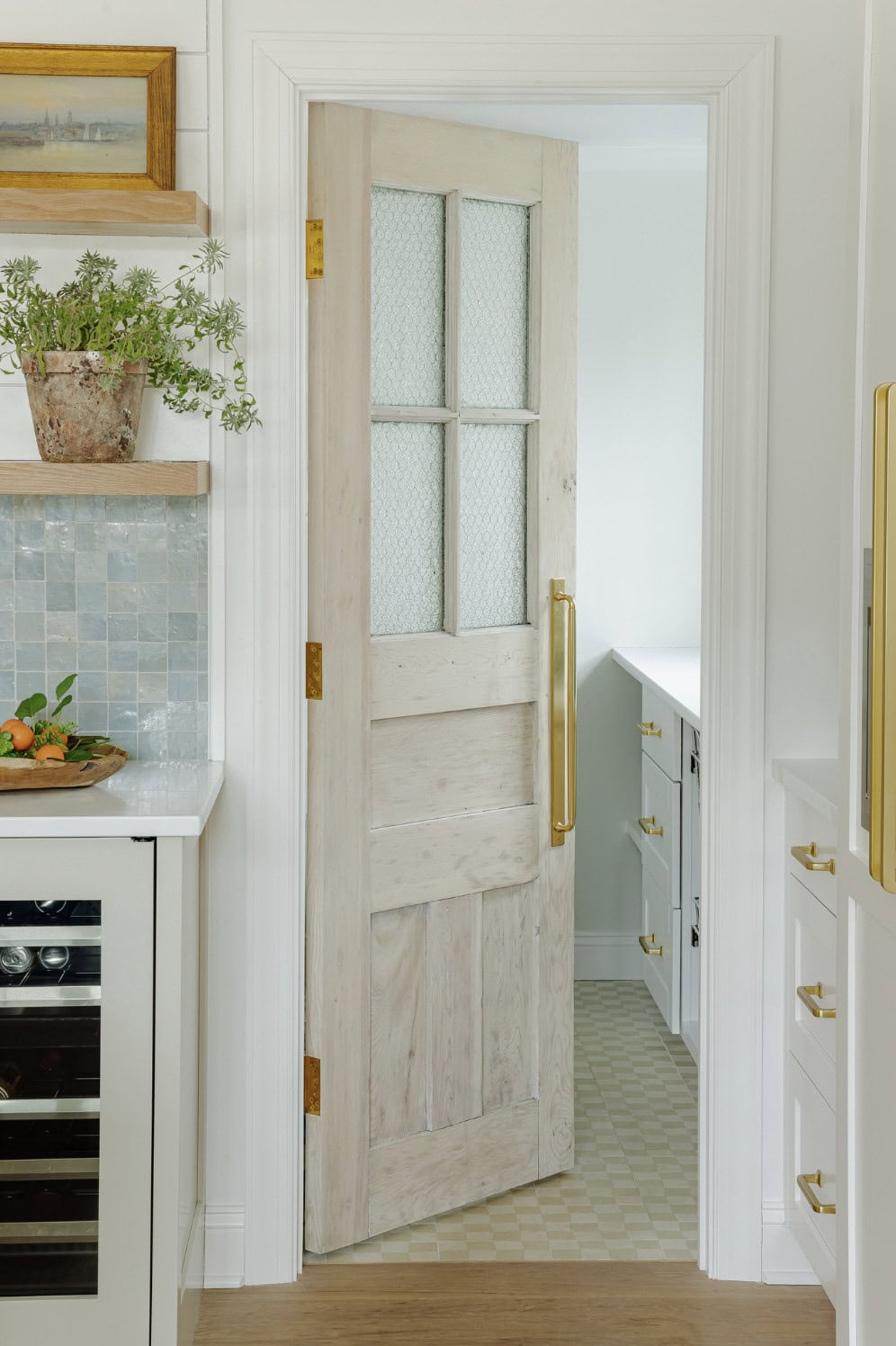
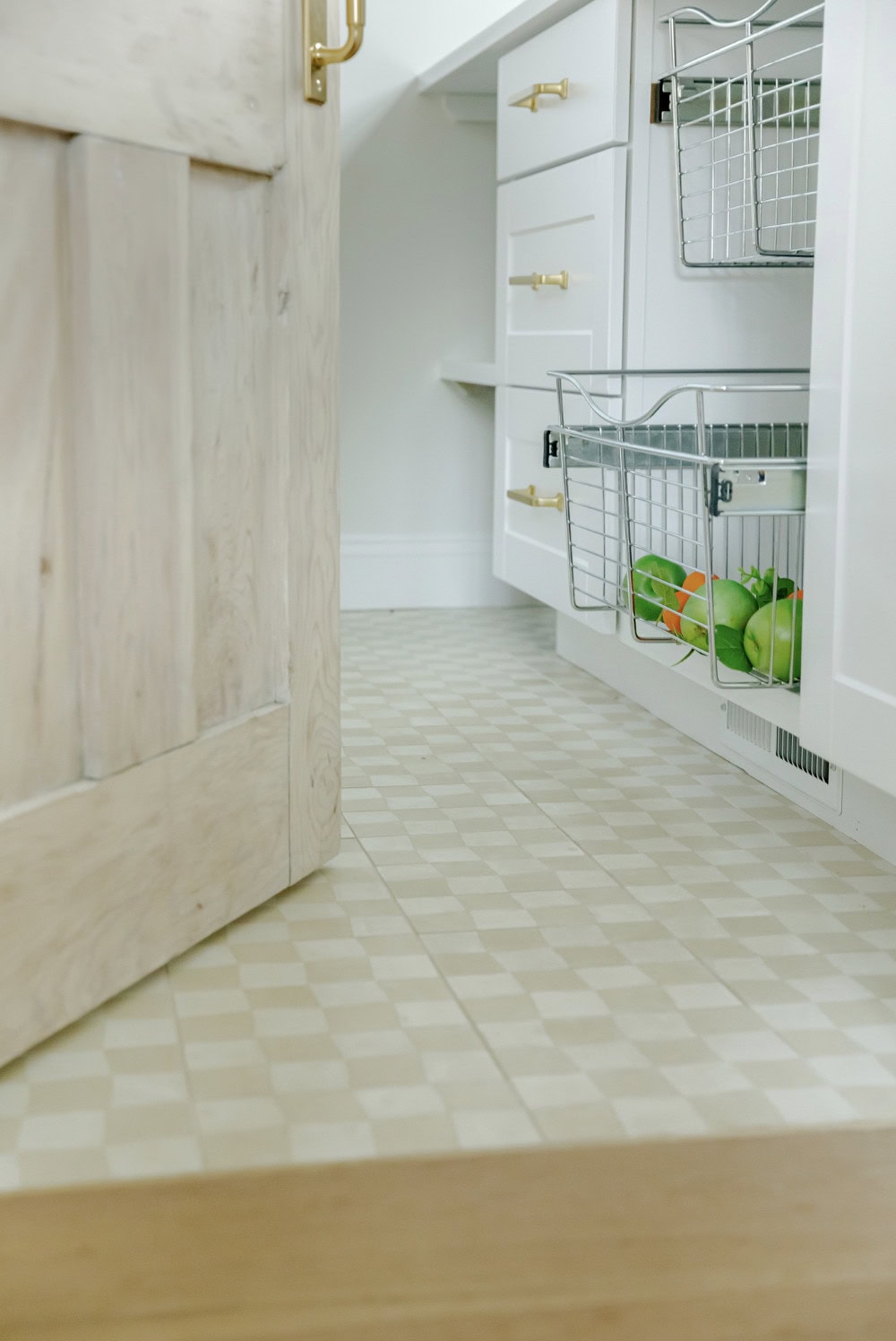
Our client was very specific on a few requirements for their dream kitchen and we were more than happy to integrate a prep sink for them as well as give them that calacatta marble look by sourcing a gorgeous calacatta quartz slab for their heart of the home.
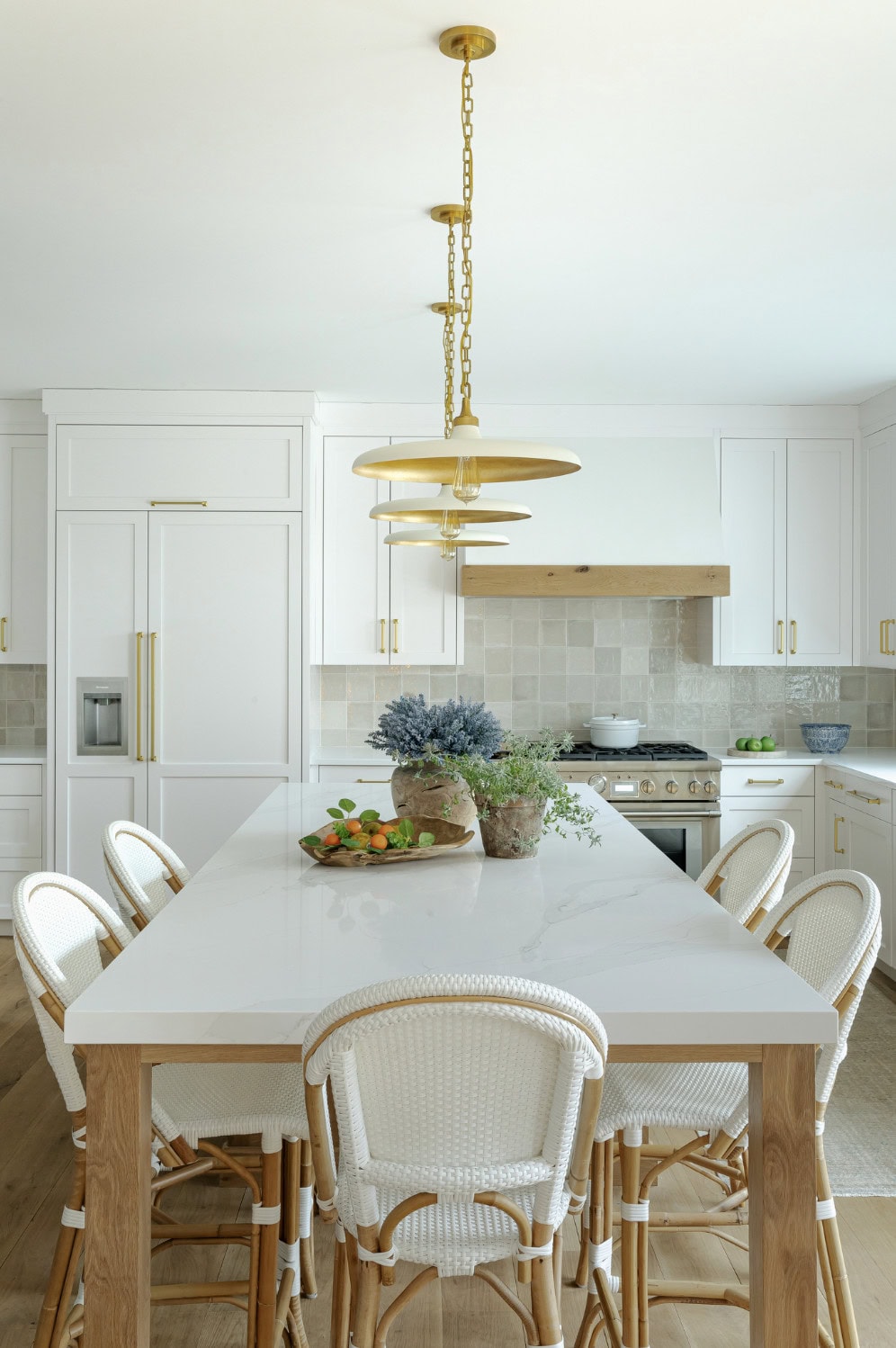
xo, gaelle
get the look
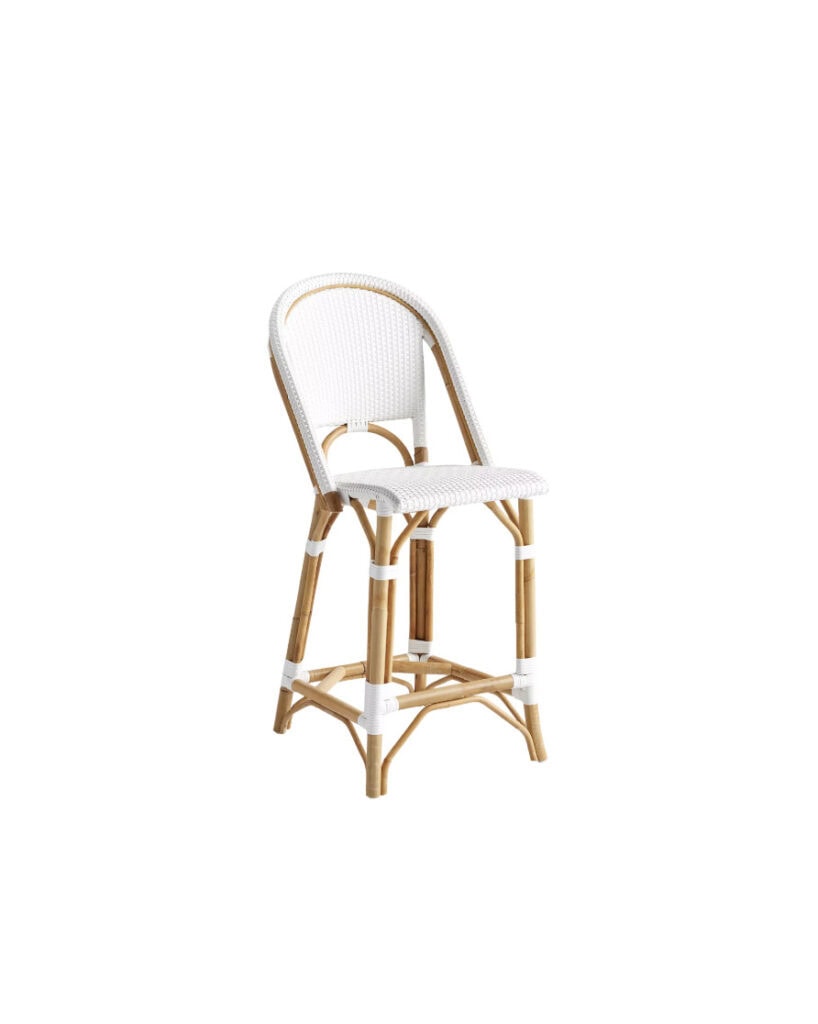
RIVIERA COUNTER STOOL // SHOP
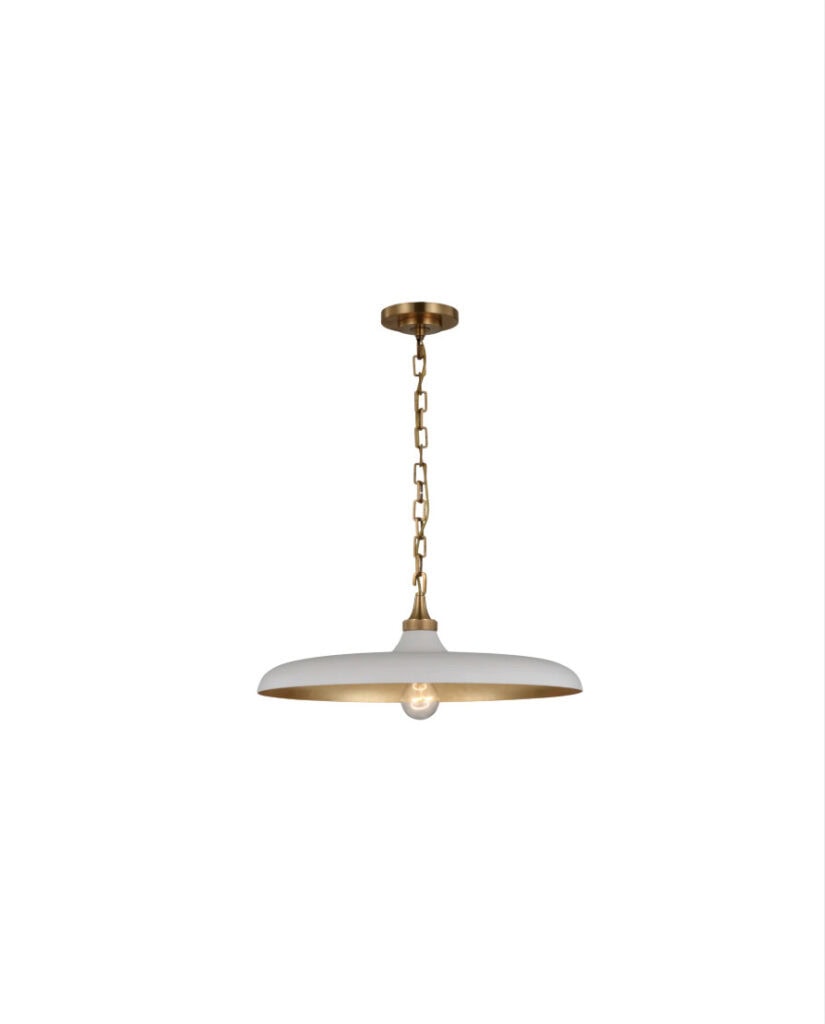
PIATTO PENDANT // SHOP
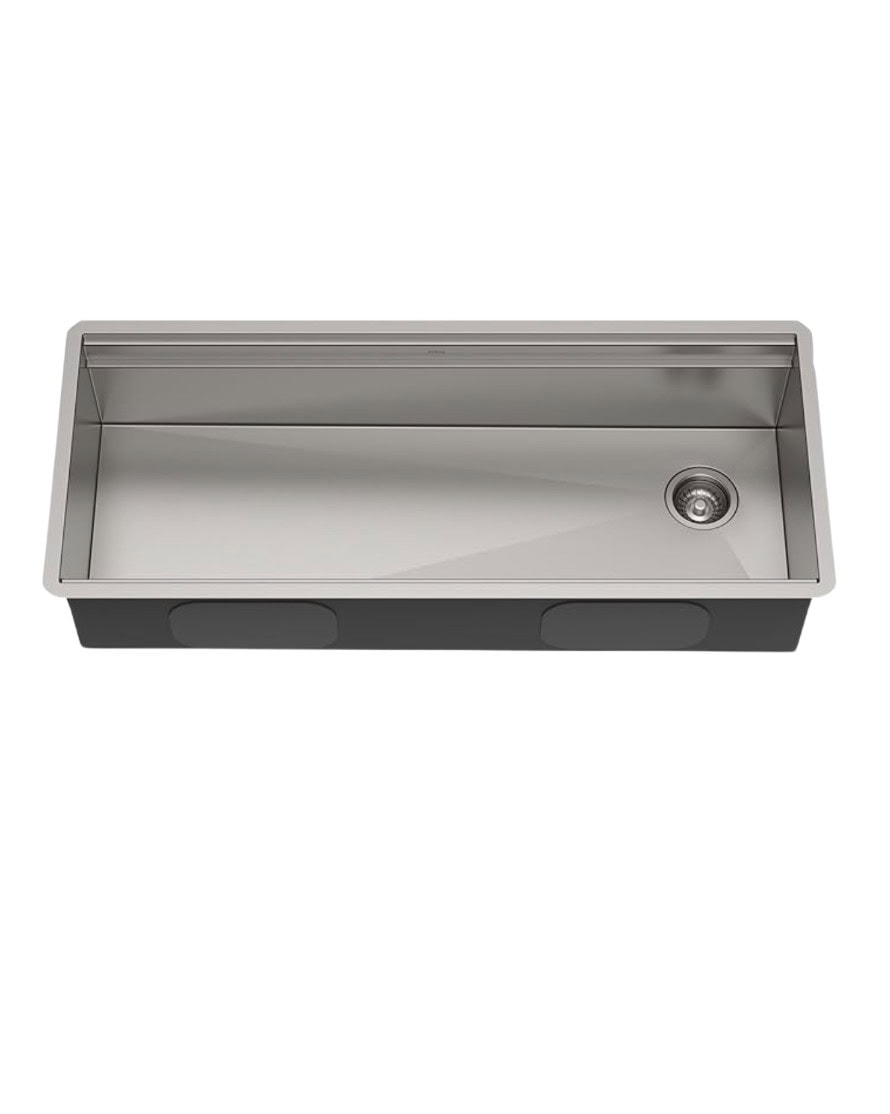
KRAUS KORE WORKSTATION // SHOP
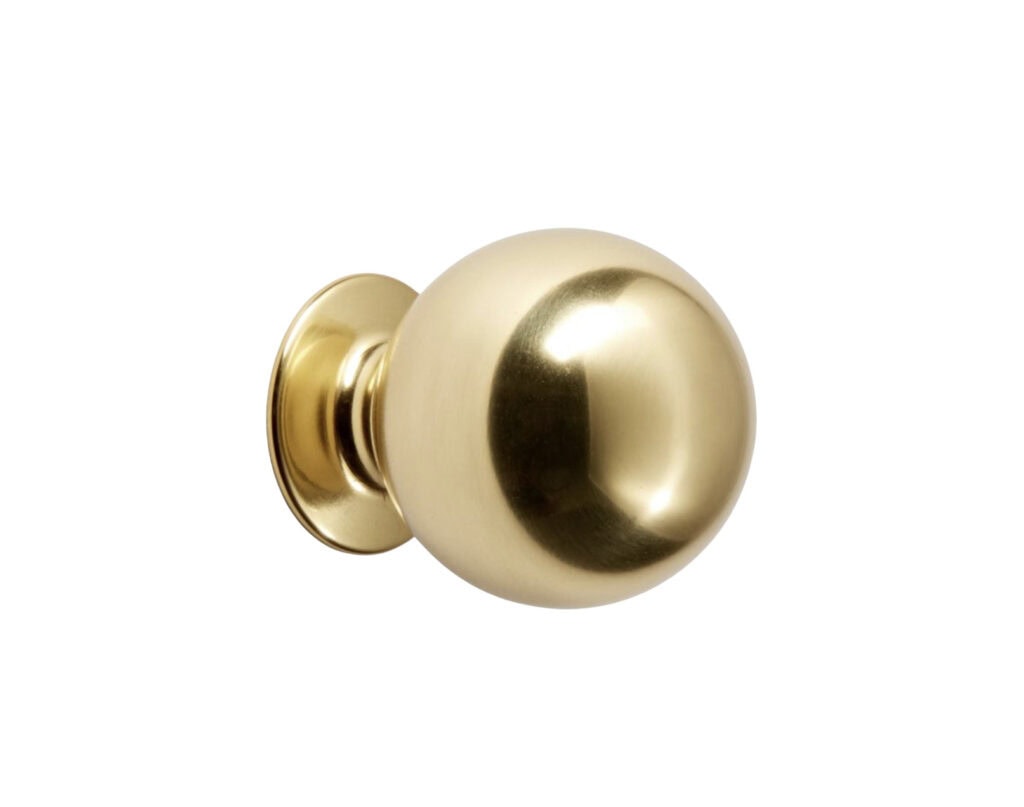
BALL CABINET KNOB // SHOP

