Entertaining is one of my favorite activities and with the holidays quickly upon us I thought I’d gather a few of our favorites. Bur first, here are a few simple basics to follow when planning your space…
one
Give at least 20” – 26” of a walkway between large furniture pieces. Typically we like to add side boards for storage in our dining rooms so make sure to leave room for traffic flow.
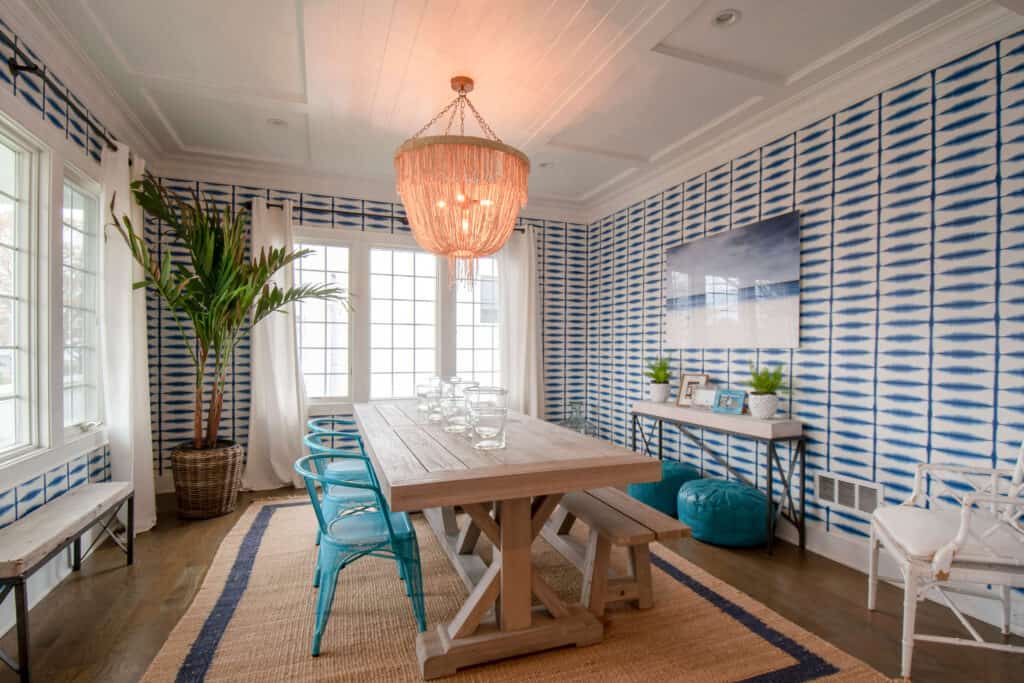
two
Give about 24” of space per person to allow for comfort between guests and maximum enjoyment. Nobody likes to brush up against their neighbor when sipping their wine!
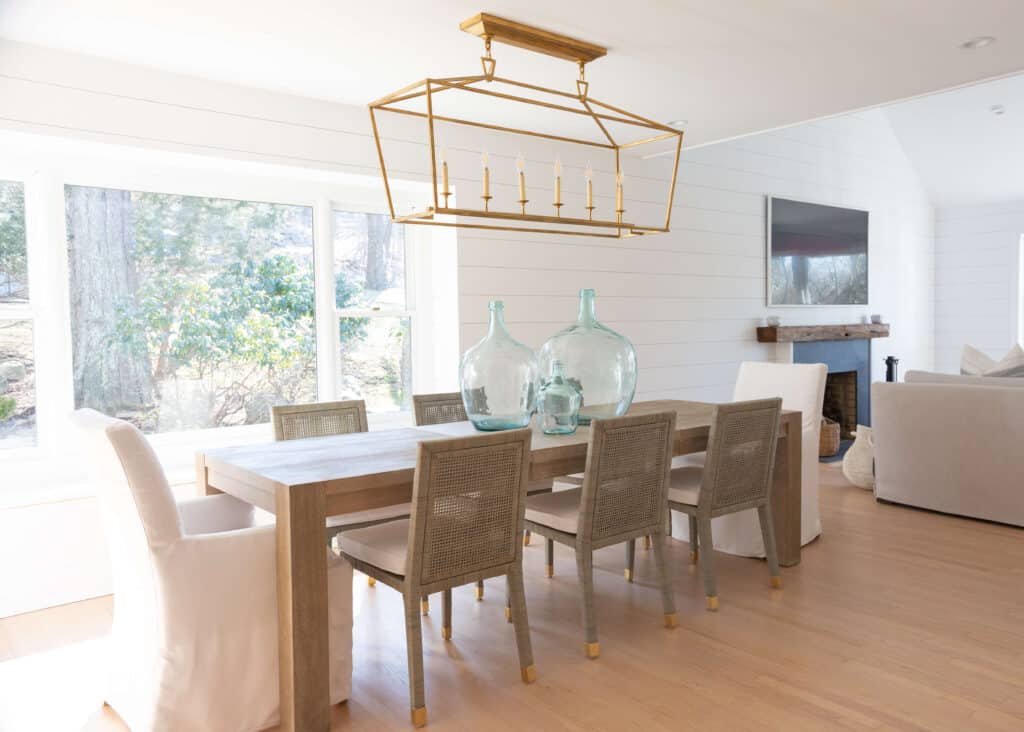
three
Not every dining room needs a rug and frankly I’m not a huge fan. Crumbs and stains can become a real nuisance! But if your space begs for more texture, make sure to allow for at least 36” from the edge of your table to the edge of the rug. This allows your guests to pull out their chair and not sit half on – half off.
four
Select a light that can handle your space and… my rule is … go big or go home. Scale is everything yes but I like to break the “rules” when it comes to lighting so add a lot and have fun with obnoxious over subdued. The fixture should be hung about 30” – 36” above your table. Have low ceilings? I’ve done 29” but no shorter than that otherwise the view across the table will be blocked.
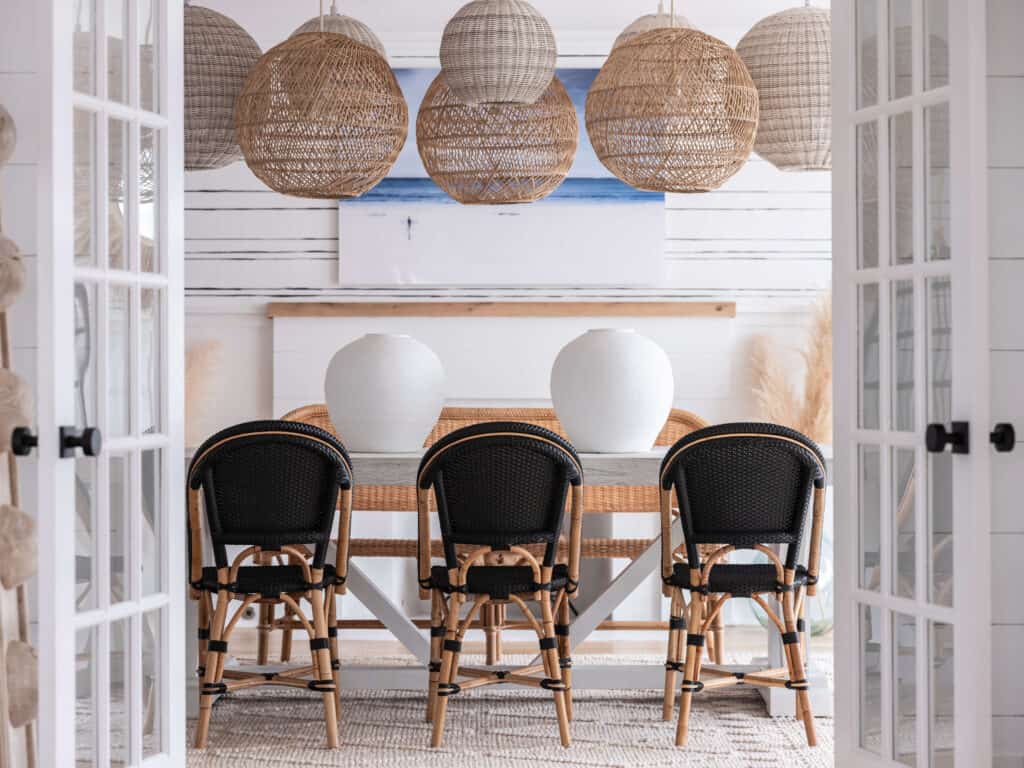
Here are some seating guidelines to help you select the best table for your space:
Rectangles:
- 48″ long table: seats 4
- 60″-72″ table: seats 6
- 80″-87″ table: seats 8
- 92″-108″ table: seats 10
- 120″ table: seats 12
Rounds:
- 42″-48″ diameter table seats 4
- 60″ diameter table seats 6-8
I typically tend to lean toward a round when it comes to an eat-in kitchen area and a rectangle shape for a dining room. The round allows for more informal conversation and a rectangle allows for a long spread showcasing many different dishes for a variety of occasions.
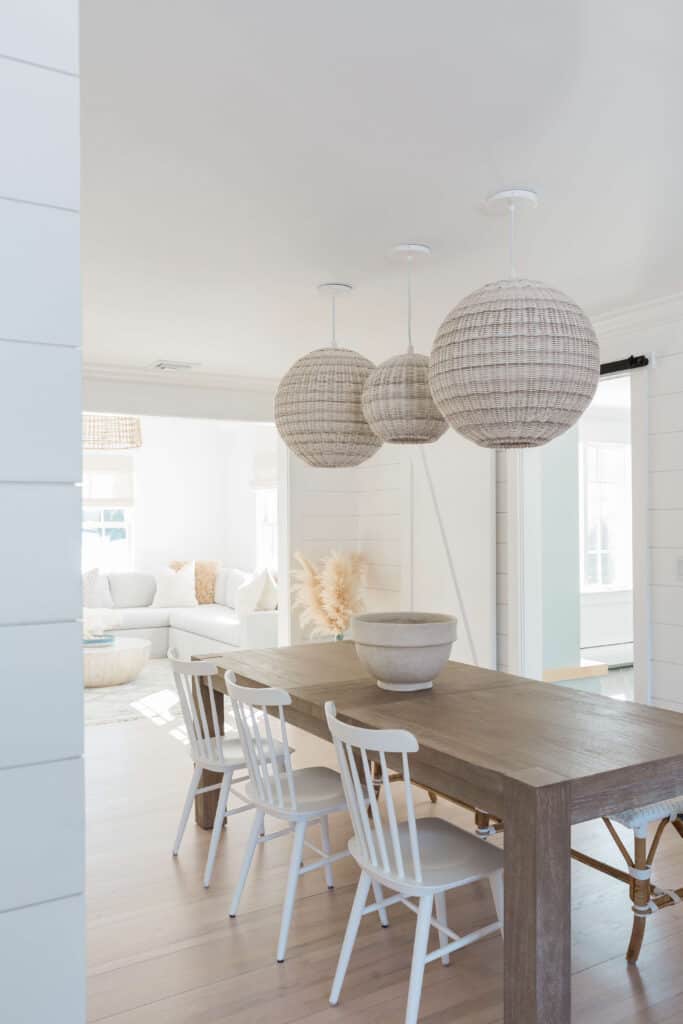
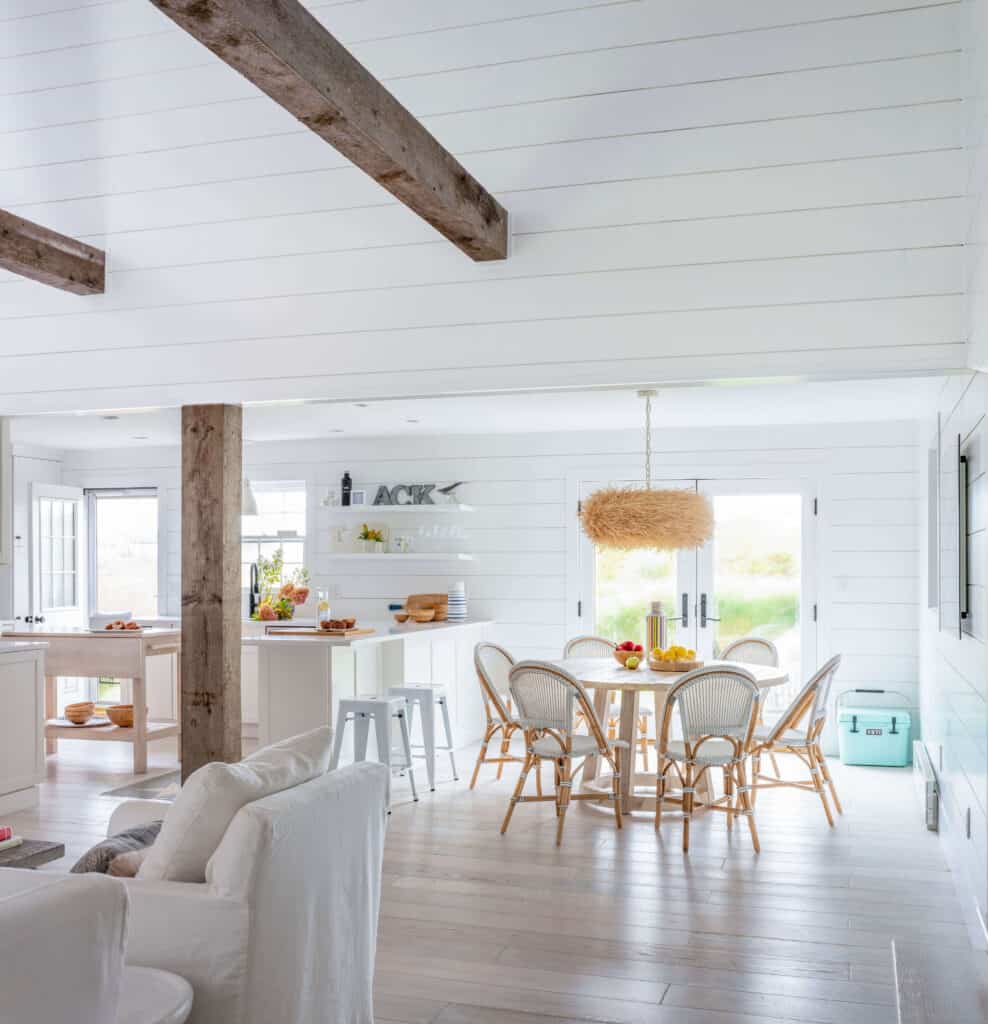
Enjoy our go to tables and happy entertaining!!
Rectangles
Rounds
xo, gaelle

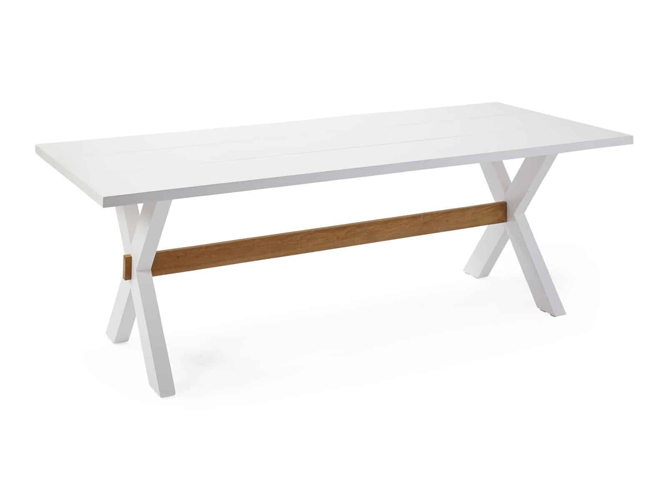
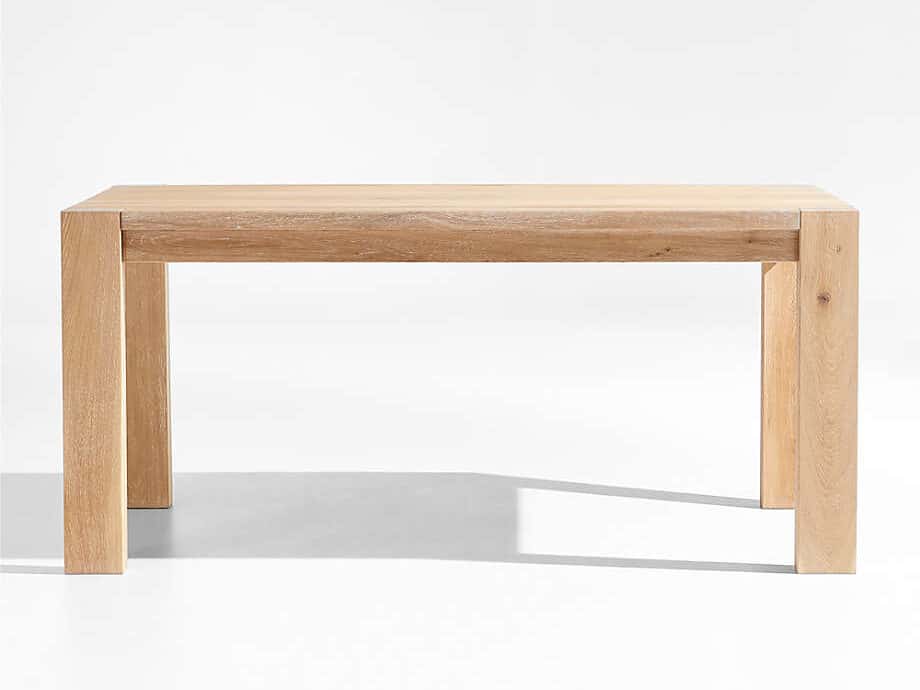
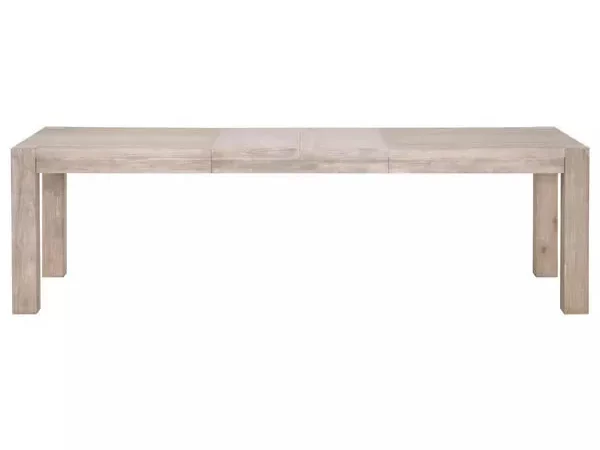
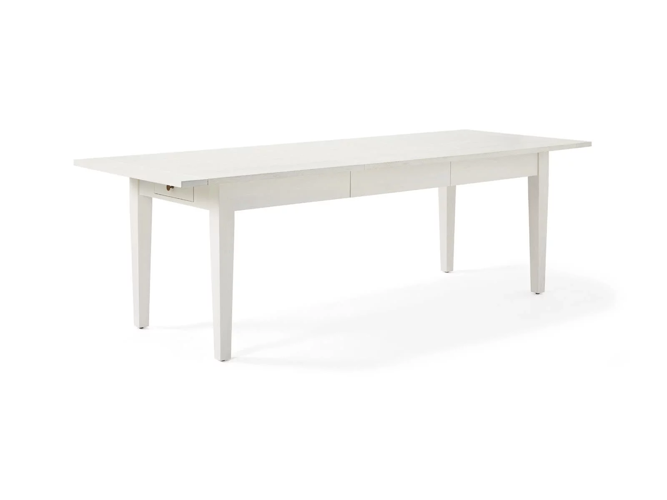
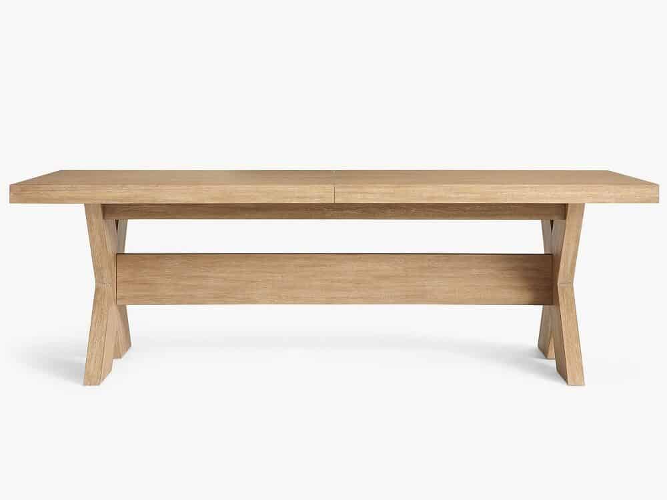
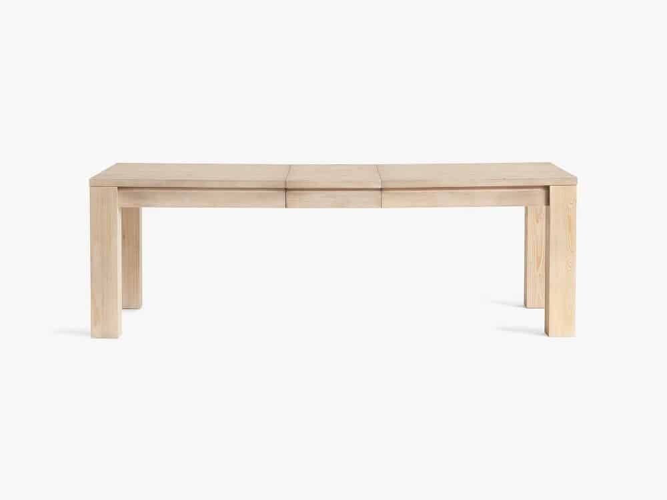
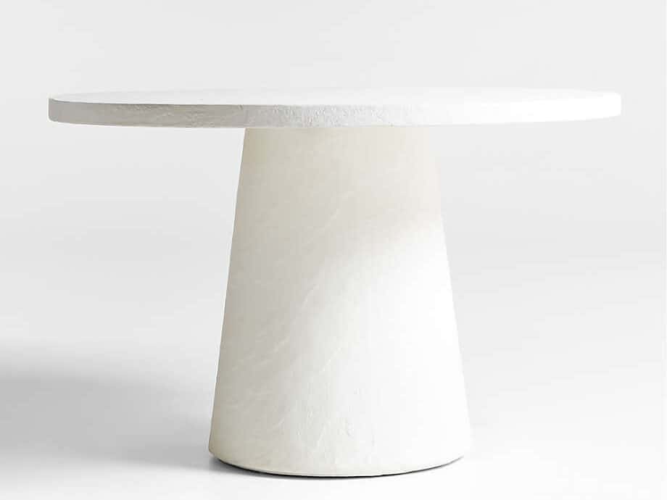
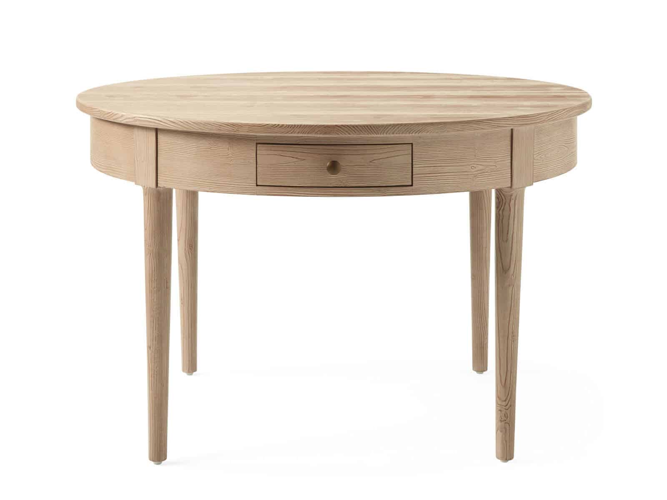
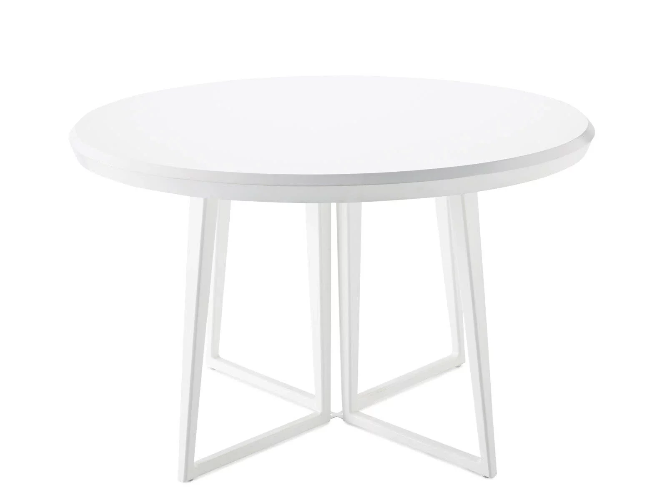
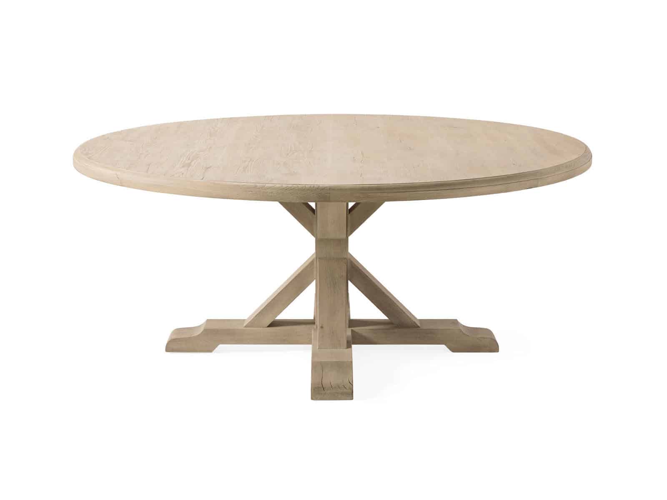
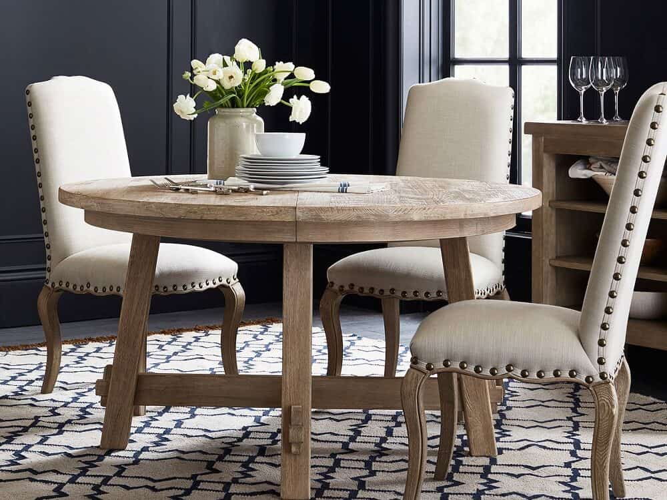
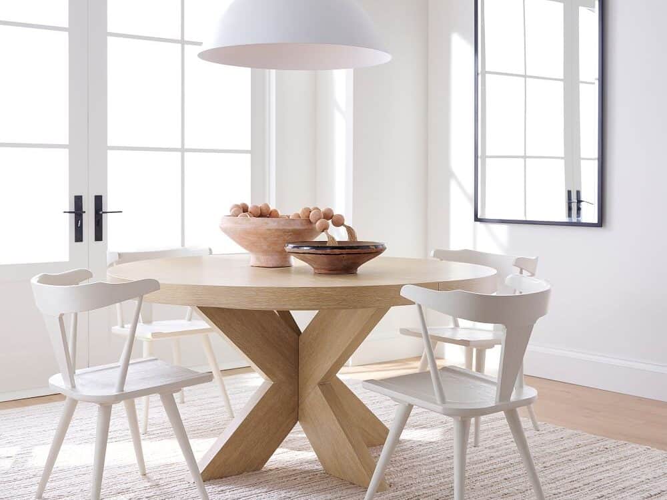
Leave a Reply